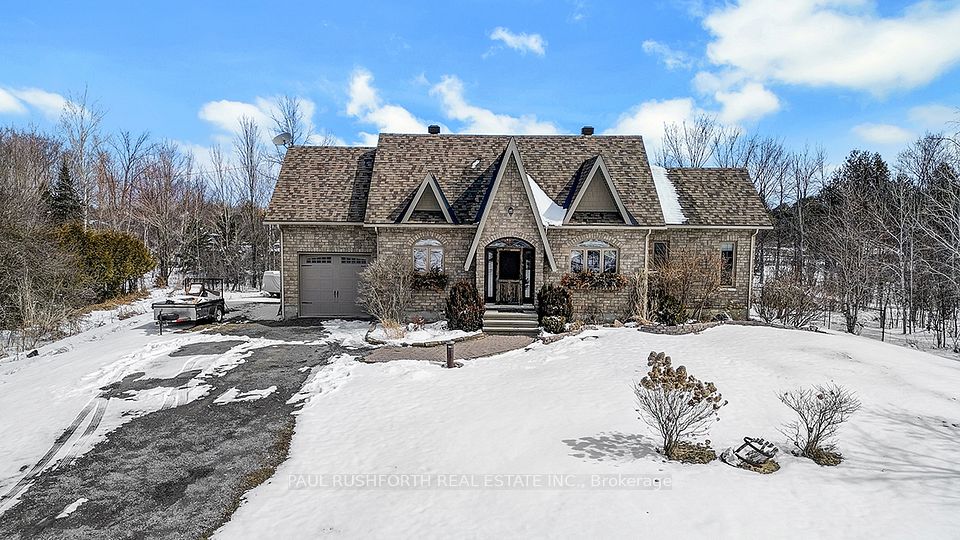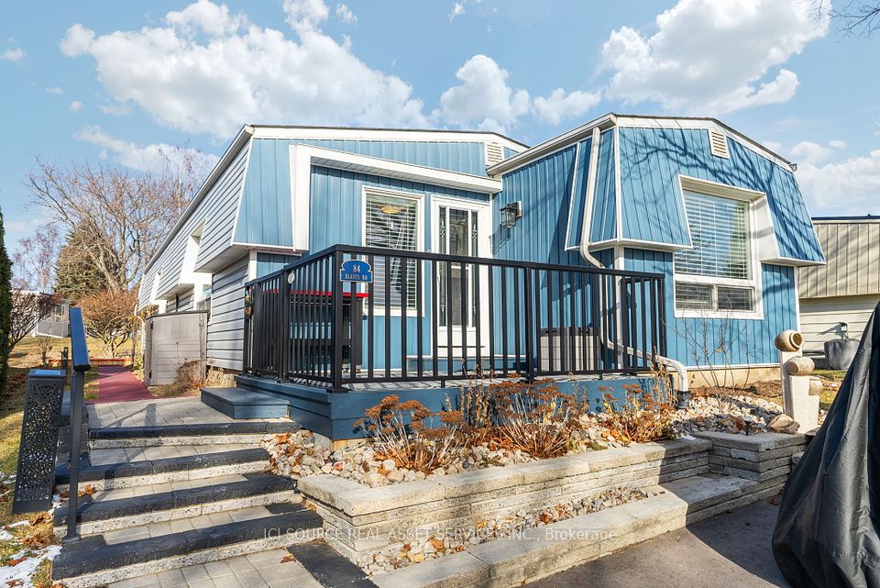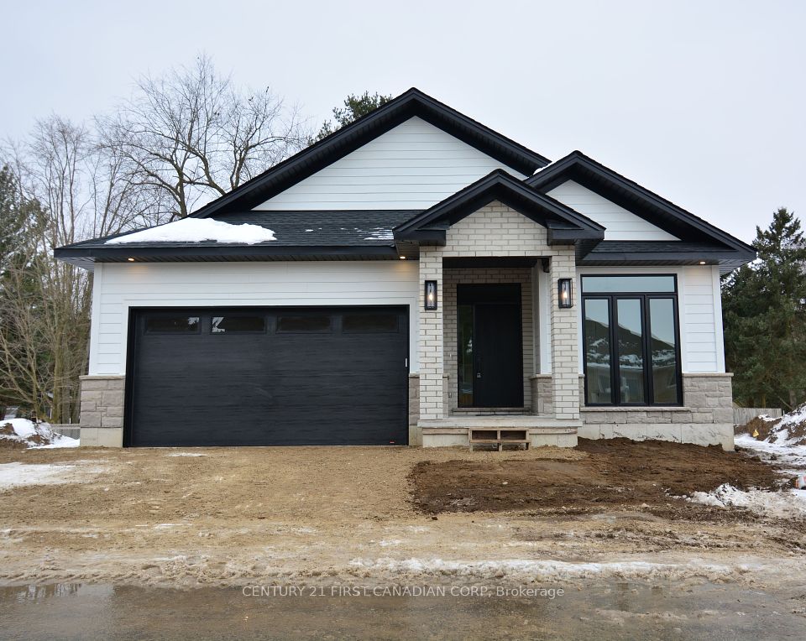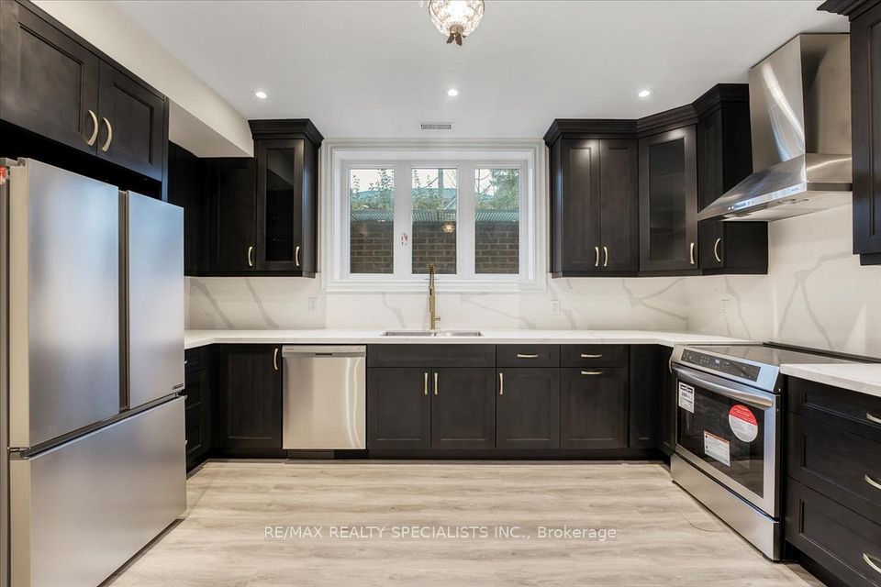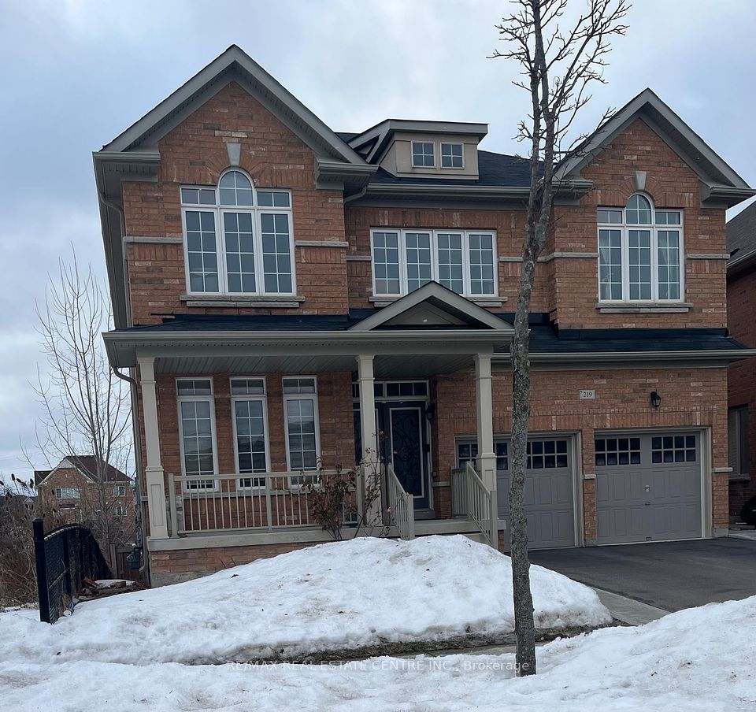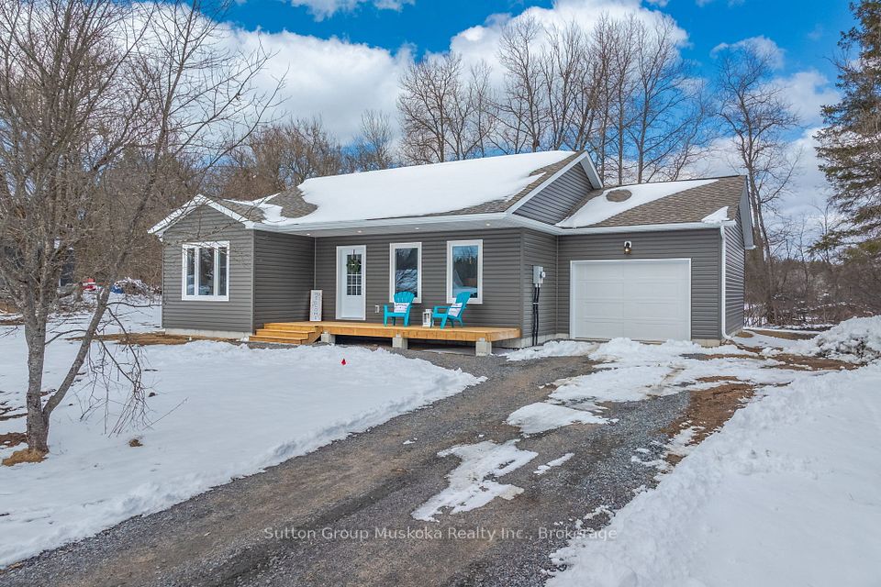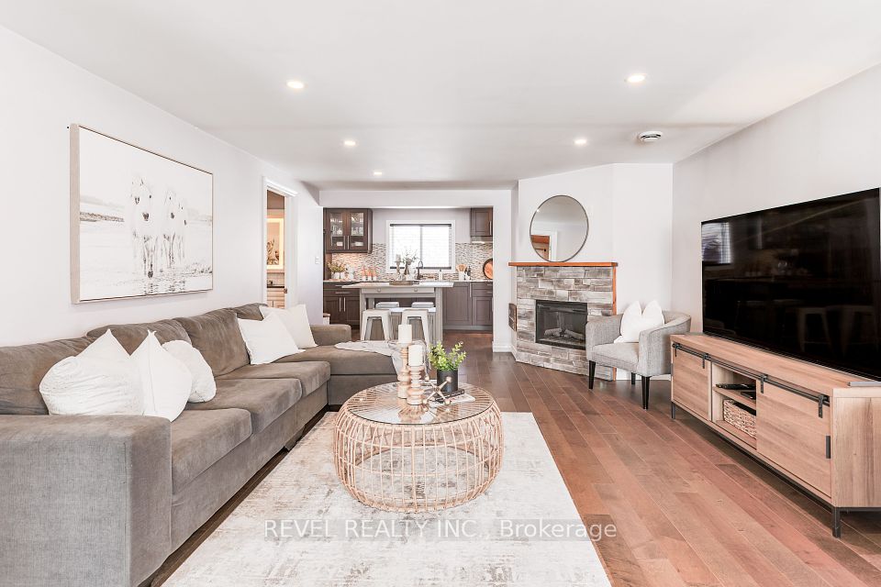$419,000
95 Moore Street, Carleton Place, ON K7C 2R3
Virtual Tours
Price Comparison
Property Description
Property type
Detached
Lot size
N/A
Style
2-Storey
Approx. Area
N/A
Room Information
| Room Type | Dimension (length x width) | Features | Level |
|---|---|---|---|
| Dining Room | 5.71 x 3.78 m | N/A | Main |
| Kitchen | 4.67 x 3.63 m | N/A | Main |
| Living Room | 3.65 x 2 m | N/A | Main |
| Primary Bedroom | 3.37 x 3.32 m | N/A | Second |
About 95 Moore Street
Nestled in the heart of Carleton Place, this charming home sits on an expansive, extra-deep lot with the possibility of severance (buyer to confirm). Perfectly positioned to enjoy all that Carleton Place has to offer, yet just a short, easy commute to Ottawa, this home seamlessly blends convenience and character. As you step inside, you're welcomed by the timeless charm of the living room, complete hardwood floors and a cozy gas fireplace. The eat-in kitchen offers both functionality and warmth, with the added convenience of main-floor laundry. Upstairs, you'll find two bedrooms and a full bathroom, as well as a small landing ideal for a home office or play area. The generous yard runs from MOORE street to Rochester which provides multiple possibilities and provides ample parking, room for gardens, and a handy storage shed. Experience the charm and convenience of town living this home is ready to capture your heart.
Home Overview
Last updated
2 days ago
Virtual tour
None
Basement information
Unfinished, Full
Building size
--
Status
In-Active
Property sub type
Detached
Maintenance fee
$N/A
Year built
2024
Additional Details
MORTGAGE INFO
ESTIMATED PAYMENT
Location
Some information about this property - Moore Street

Book a Showing
Find your dream home ✨
I agree to receive marketing and customer service calls and text messages from homepapa. Consent is not a condition of purchase. Msg/data rates may apply. Msg frequency varies. Reply STOP to unsubscribe. Privacy Policy & Terms of Service.







