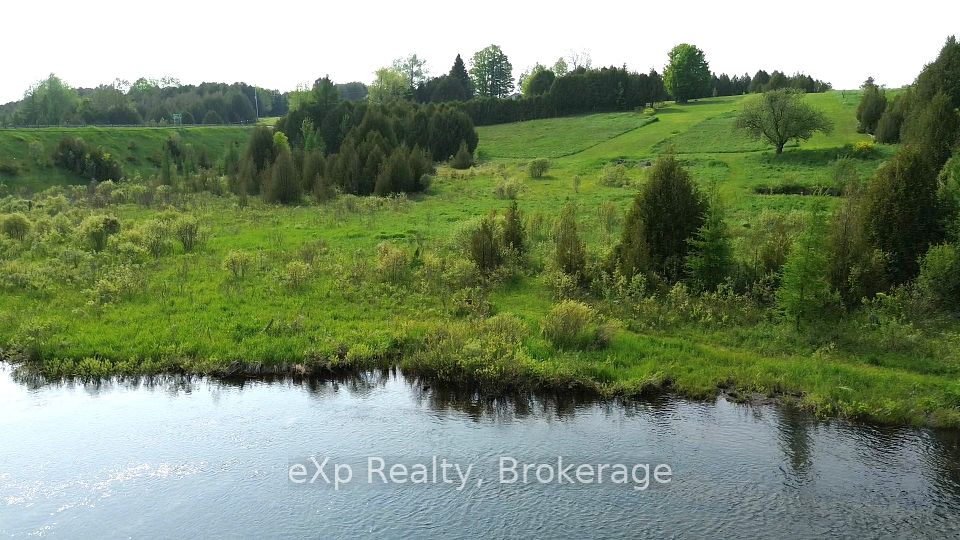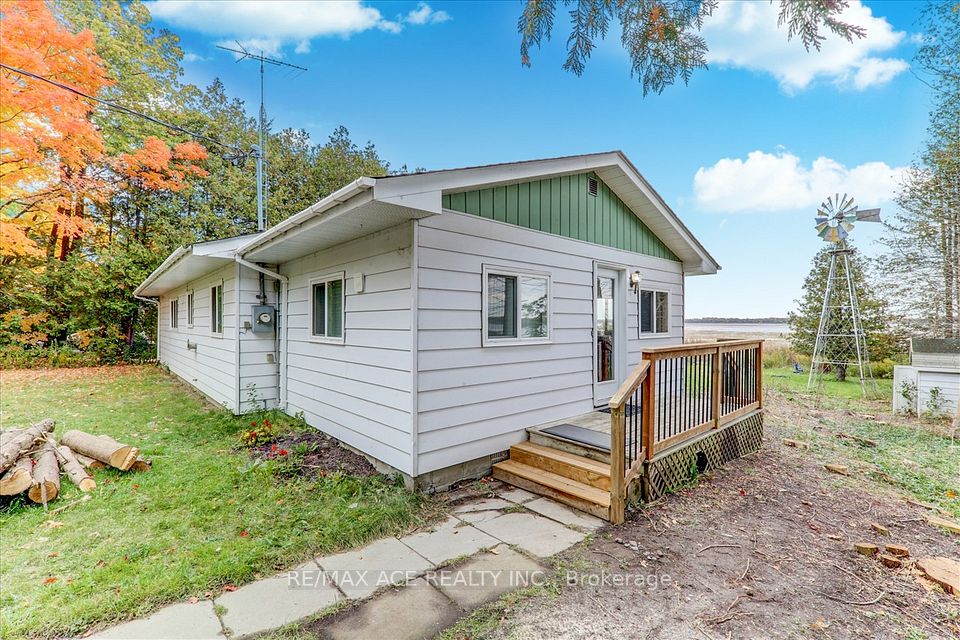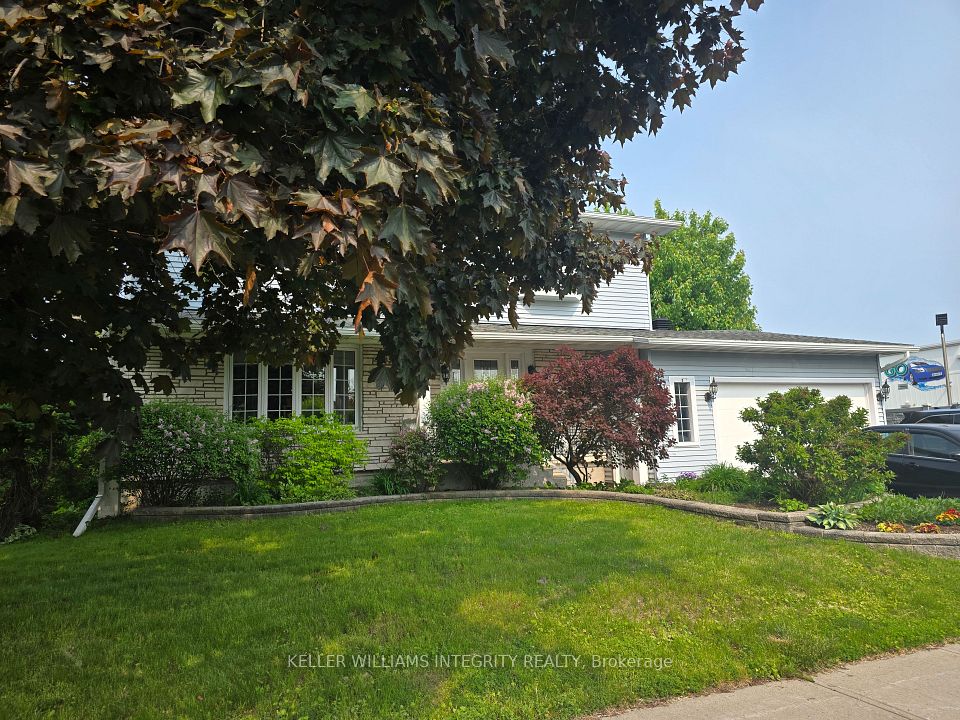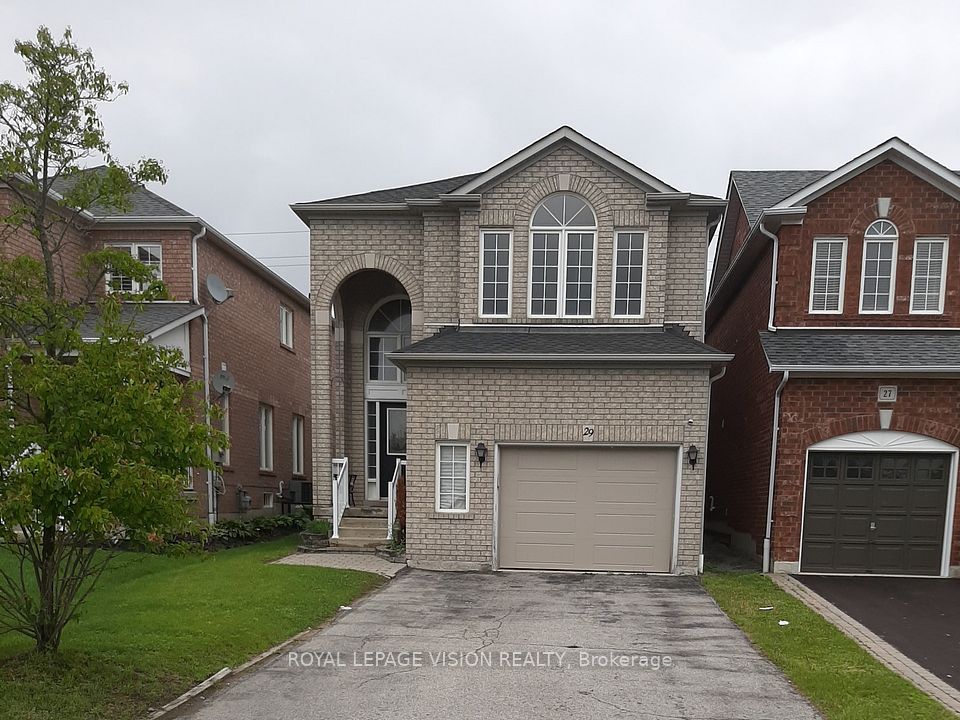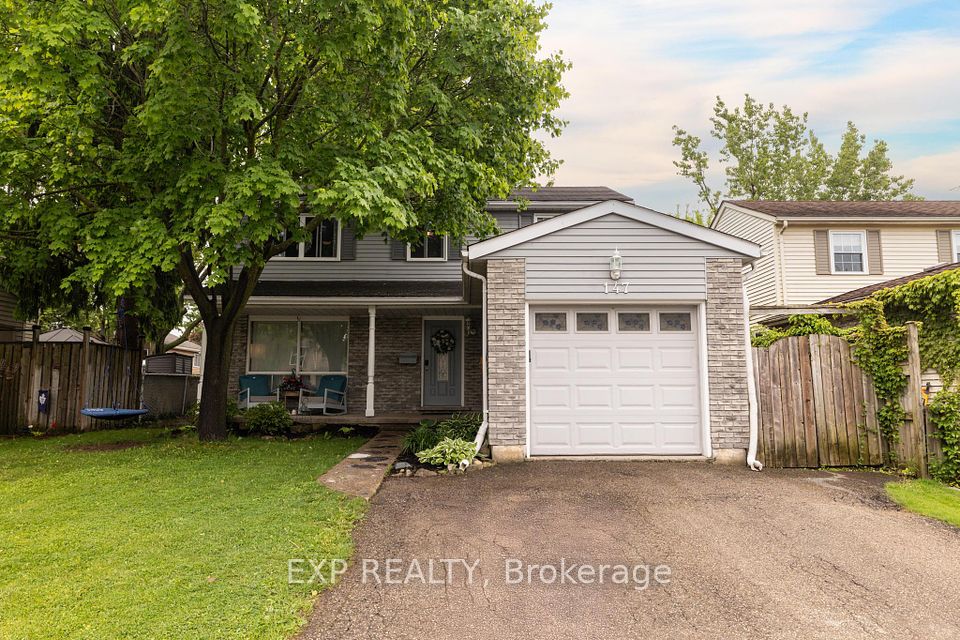
$419,900
95 MOREWOOD Street, North Dundas, ON K0A 2R0
Price Comparison
Property Description
Property type
Detached
Lot size
N/A
Style
2-Storey
Approx. Area
N/A
Room Information
| Room Type | Dimension (length x width) | Features | Level |
|---|---|---|---|
| Sunroom | 3.59 x 2.47 m | N/A | Main |
| Living Room | 6.08 x 3.28 m | Brick Fireplace | Main |
| Dining Room | 4.64 x 3.74 m | N/A | Main |
| Kitchen | 6.78 x 4.57 m | Eat-in Kitchen | Main |
About 95 MOREWOOD Street
95 MOREWOOD MAIN STREET sits this circa ,late 1800's (1892 ) 2 storey,3 bedroom home loaded with charm . All the characteristics one could expect such as vaulted ceilings, solarium front entrance/porch (perfect spot for a book and a beverage), 2nd floor family room/loft (presently being used as master bedroom ), main floor powder room, large country kitchen with back entrance to a large wrap around covered verandah ,fully fenced huge yard . Living/dining room combination with a beautiful wood burning fireplace, all brick -a real focal point ! plenty of wood strip flooring ( both hardwood and softwood) , metal roof ( never change that) all new windows in the last 6 or 7 years , new furnace in 2017 ,AC unit about 2021 .
Home Overview
Last updated
1 day ago
Virtual tour
None
Basement information
Crawl Space
Building size
--
Status
In-Active
Property sub type
Detached
Maintenance fee
$N/A
Year built
--
Additional Details
MORTGAGE INFO
ESTIMATED PAYMENT
Location
Some information about this property - MOREWOOD Street

Book a Showing
Find your dream home ✨
I agree to receive marketing and customer service calls and text messages from homepapa. Consent is not a condition of purchase. Msg/data rates may apply. Msg frequency varies. Reply STOP to unsubscribe. Privacy Policy & Terms of Service.






