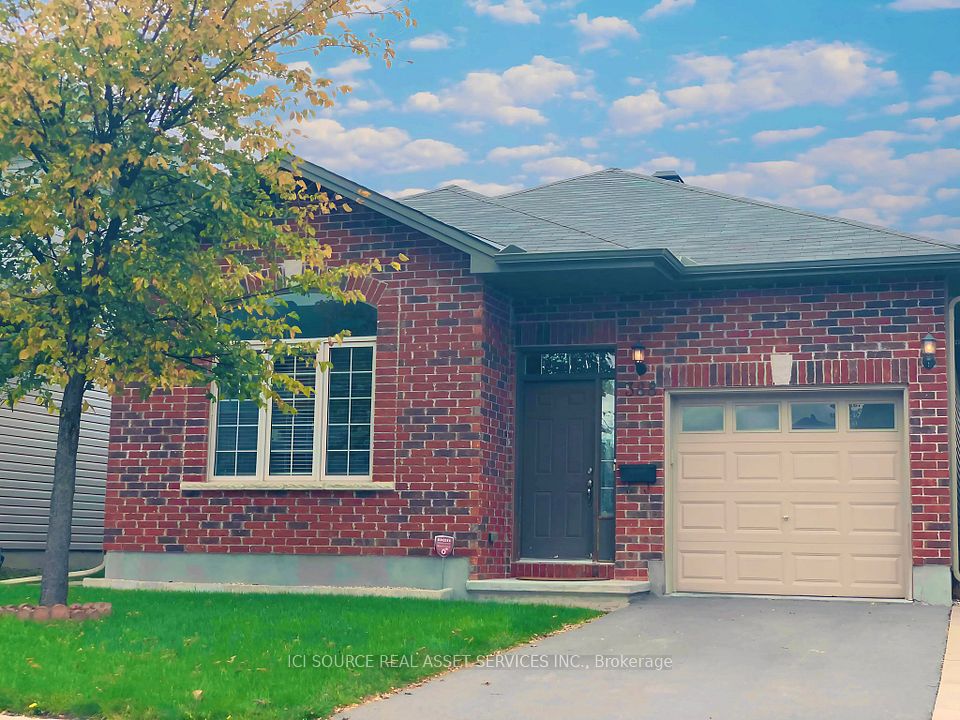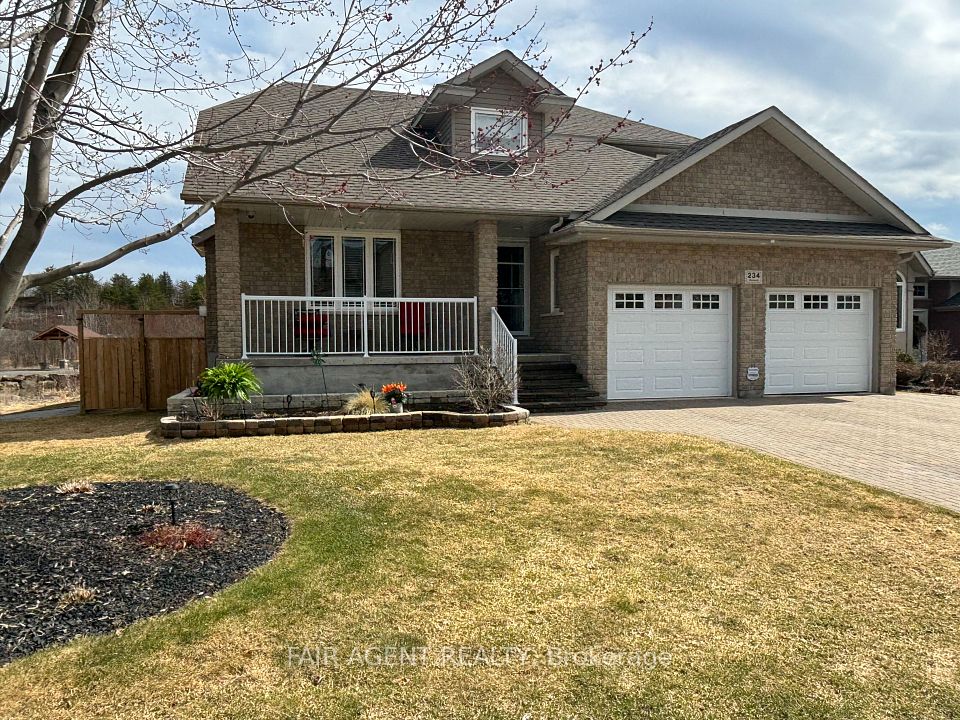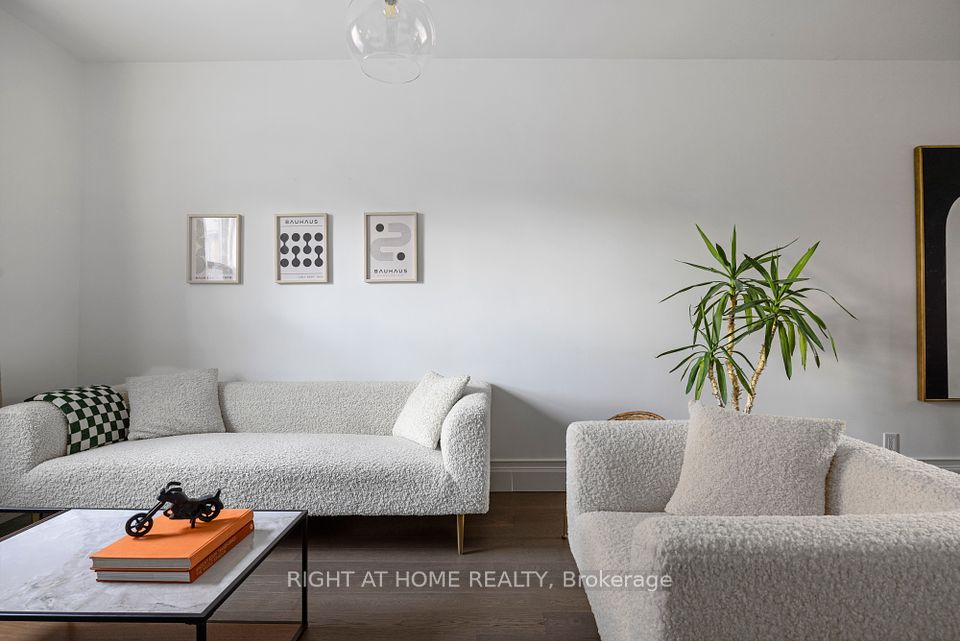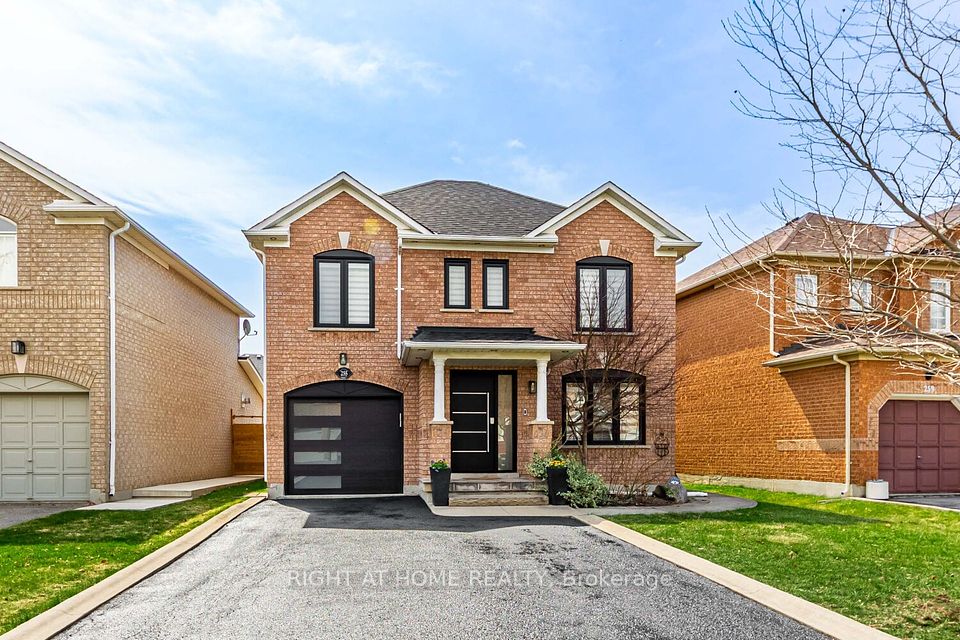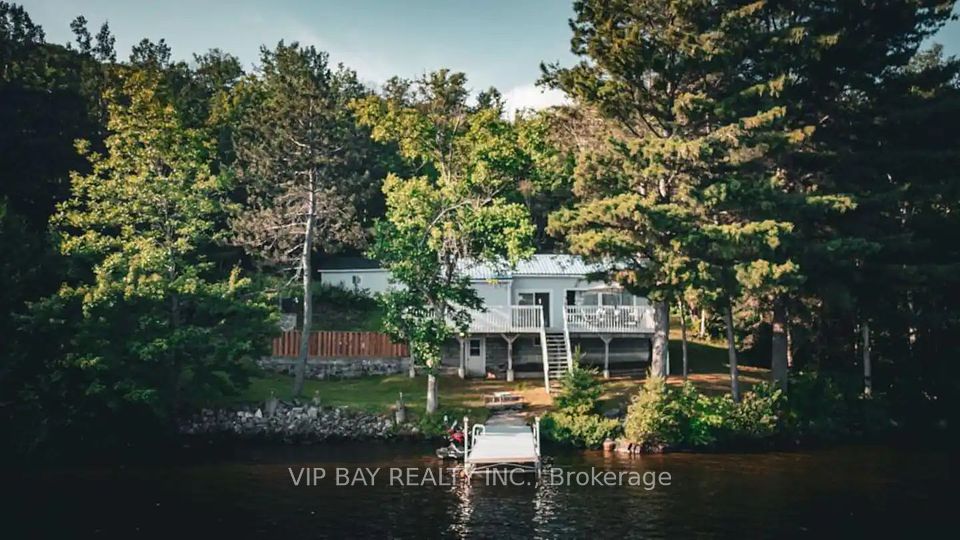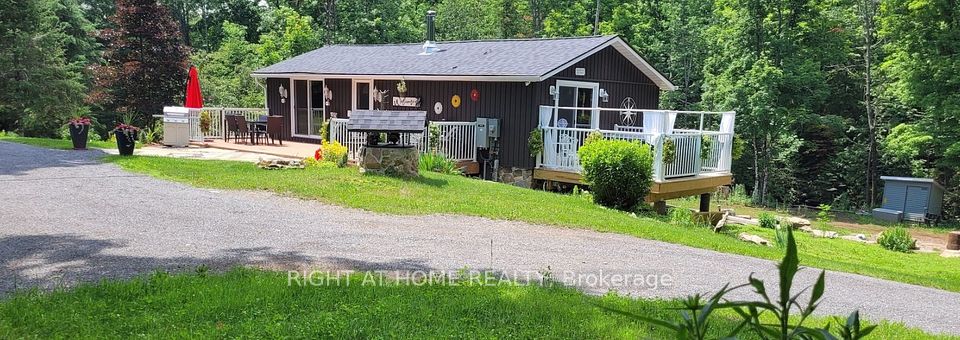$848,800
95 Gaydon Avenue, Toronto W05, ON M9M 1G8
Virtual Tours
Price Comparison
Property Description
Property type
Detached
Lot size
N/A
Style
Bungalow
Approx. Area
N/A
Room Information
| Room Type | Dimension (length x width) | Features | Level |
|---|---|---|---|
| Living Room | 3.56 x 4.54 m | Hardwood Floor, Open Concept, Window | Main |
| Dining Room | 3.85 x 2.43 m | Open Concept, Hardwood Floor, Window | Main |
| Kitchen | 3.1 x 2.25 m | Window, Ceramic Floor | Main |
| Primary Bedroom | 2.77 x 4.14 m | Hardwood Floor, Double Closet, Window | Main |
About 95 Gaydon Avenue
Charming Detached Bungalow situated on a huge lot 40 X 211 feet deep. Spacious main floor with large formal living and dining rooms and large window overlooking front yard allowing for a bright sun-filled home. Eat-In kitchen w/ceramic tiles and double windows. 3 good size bedrooms w/hardwood floors, primary bedroom w/double closet and a main floor 4 piece bathroom. Finished basement w/large recreational room w/parquet flooring and 3 separate bedrooms each with closets and windows plus an additional 3 pieces bathroom w/shower. Separate entrance to basement ideal for in-law suite or nanny's quarters. Long driveway allowing for ample parking. This demand location close to highways, park, school, public transit and more. This home is a perfect starter home, awaiting your personal decorating touches or can be the ideal building lot for your future custom home!
Home Overview
Last updated
3 days ago
Virtual tour
None
Basement information
Separate Entrance, Finished
Building size
--
Status
In-Active
Property sub type
Detached
Maintenance fee
$N/A
Year built
--
Additional Details
MORTGAGE INFO
ESTIMATED PAYMENT
Location
Some information about this property - Gaydon Avenue

Book a Showing
Find your dream home ✨
I agree to receive marketing and customer service calls and text messages from homepapa. Consent is not a condition of purchase. Msg/data rates may apply. Msg frequency varies. Reply STOP to unsubscribe. Privacy Policy & Terms of Service.







