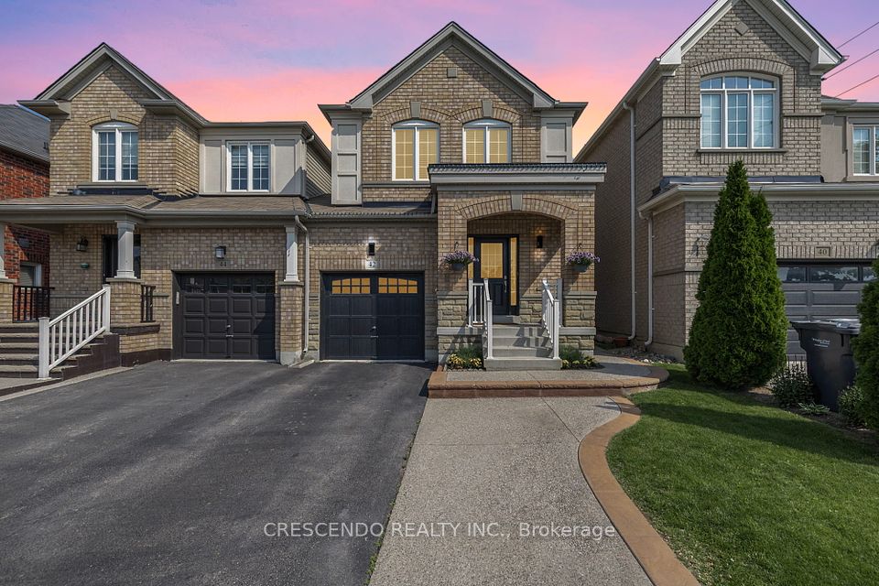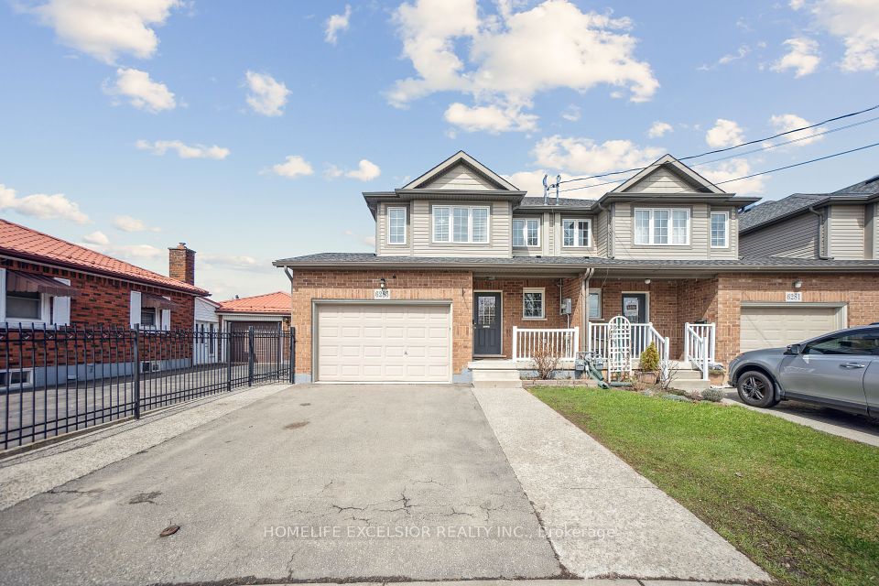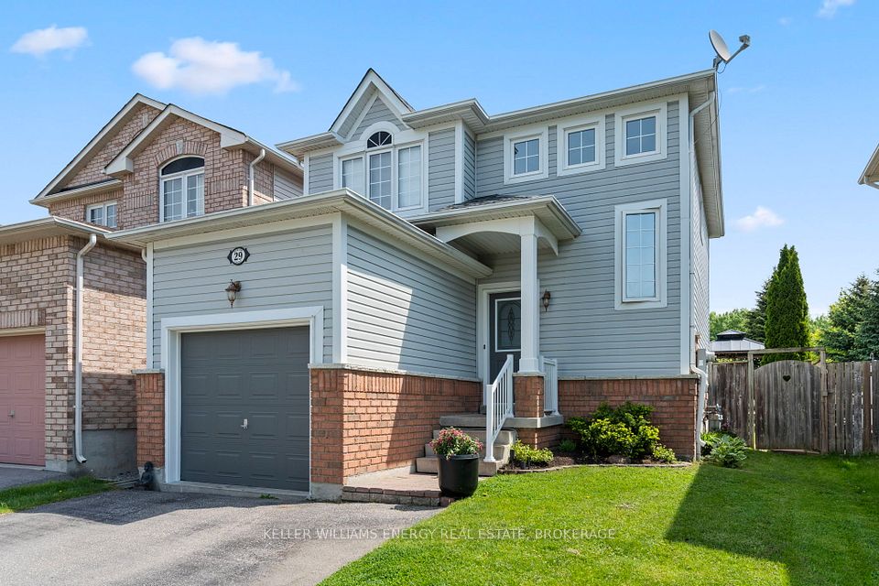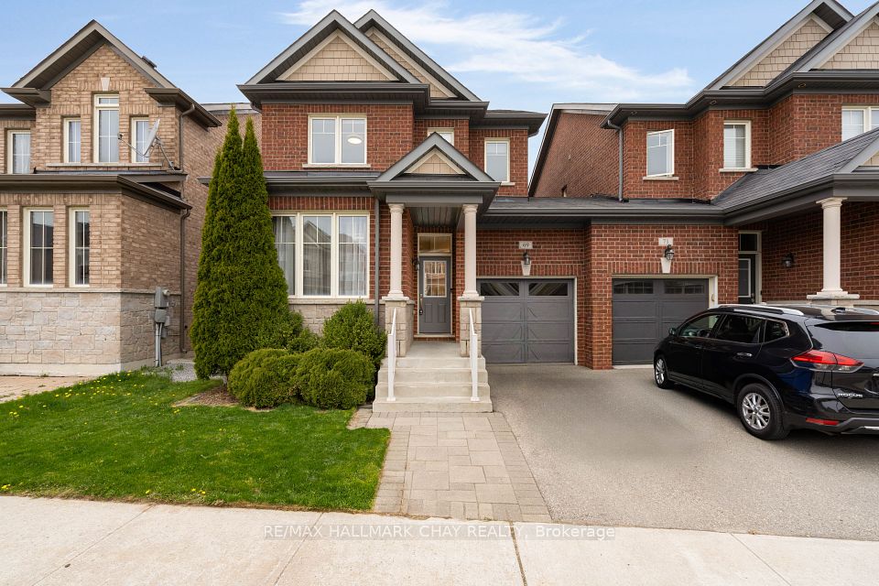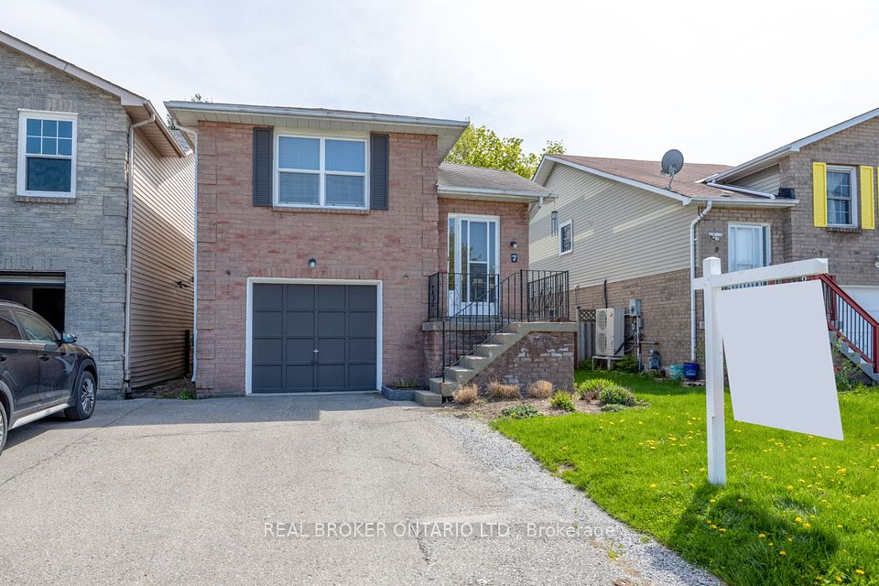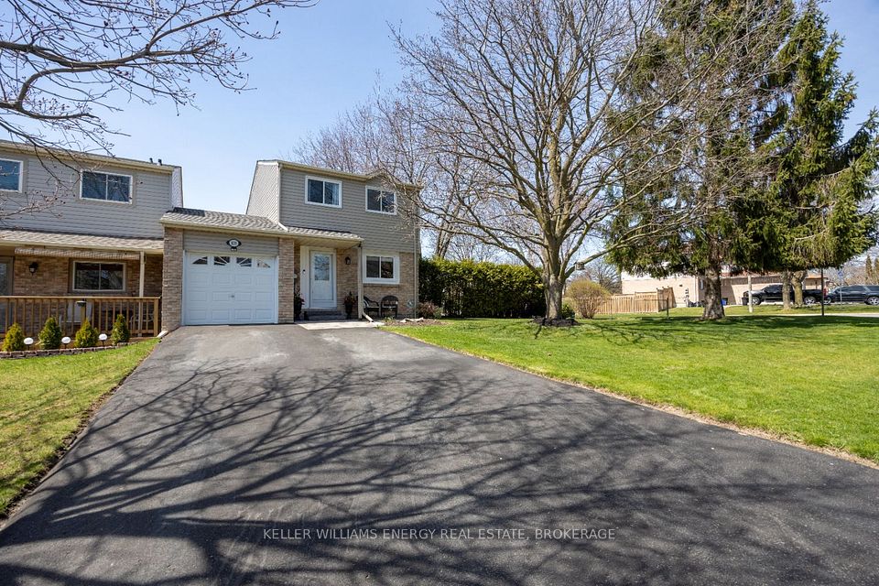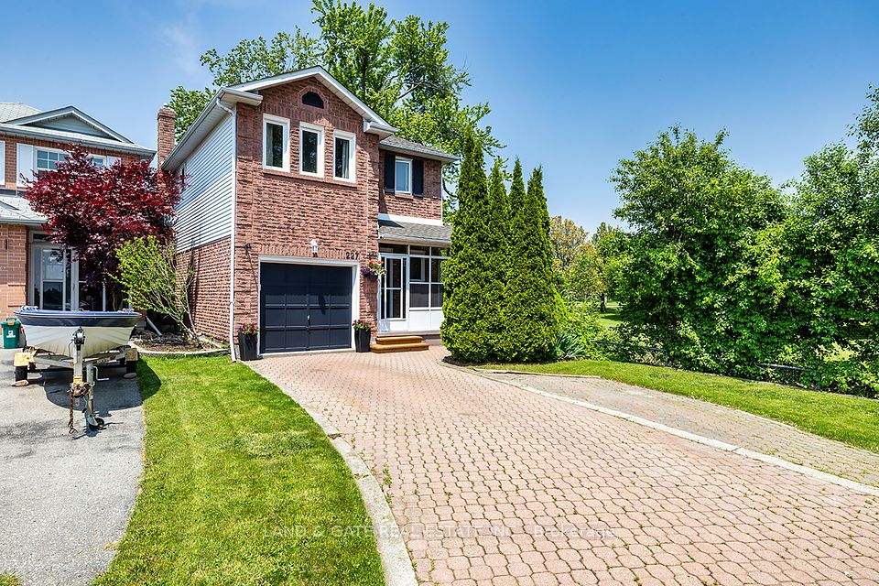
$718,000
95 Champine Square, Clarington, ON L1C 4V9
Virtual Tours
Price Comparison
Property Description
Property type
Link
Lot size
N/A
Style
Bungalow-Raised
Approx. Area
N/A
Room Information
| Room Type | Dimension (length x width) | Features | Level |
|---|---|---|---|
| Kitchen | 4.6 x 2.71 m | Eat-in Kitchen, Family Size Kitchen | Main |
| Living Room | 3.32 x 3.93 m | Laminate, Window | Main |
| Primary Bedroom | 4.23 x 3.2 m | Laminate, Closet, W/O To Deck | Main |
| Bedroom 2 | 2.74 x 2.93 m | Laminate, Closet, Above Grade Window | Lower |
About 95 Champine Square
Charming 1 + 2 Bedroom Raised Bungalow in a Family-Friendly Neighbourhood! Just Starting Out or Looking to Downsize? This Well-Kept Home is the Perfect Fit! Tucked Away on a Quiet Family Court in Sought-After North Bowmanville, this Bright and Cheerful Home Offers a Pleasing Layout. A Few Steps Up from the Warm, Welcoming Front Entry is the Main Floor, Boasting a Bright Living Room, a Spacious Eat-In Kitchen and a Full 4 Piece Bath. The Main Floor Primary Bedroom Features a Walkout to a Private Deck Overlooking a Large, Fully Fenced Backyard - Just the Spot for Entertaining or Simply Enjoying Peaceful Outdoor Space. The Above-Grade Lower Level is Bright and Functional, Complete with Two Additional Bedrooms, Another Full 4-piece Bath and a Cozy Family Room with a Wood Burning Fireplace - Perfect for Relaxing Evenings or Extra Living Space. Located in a Quiet, Established Neighbourhood, this Home also Includes an Attached Single-Car Garage and is Just Minutes from Parks, Schools, and all the Amenities Bowmanville has to Offer. A Fantastic Opportunity to Enjoy Comfort, Space, and Community All In One! Don't miss out!
Home Overview
Last updated
17 hours ago
Virtual tour
None
Basement information
Finished
Building size
--
Status
In-Active
Property sub type
Link
Maintenance fee
$N/A
Year built
2024
Additional Details
MORTGAGE INFO
ESTIMATED PAYMENT
Location
Some information about this property - Champine Square

Book a Showing
Find your dream home ✨
I agree to receive marketing and customer service calls and text messages from homepapa. Consent is not a condition of purchase. Msg/data rates may apply. Msg frequency varies. Reply STOP to unsubscribe. Privacy Policy & Terms of Service.






