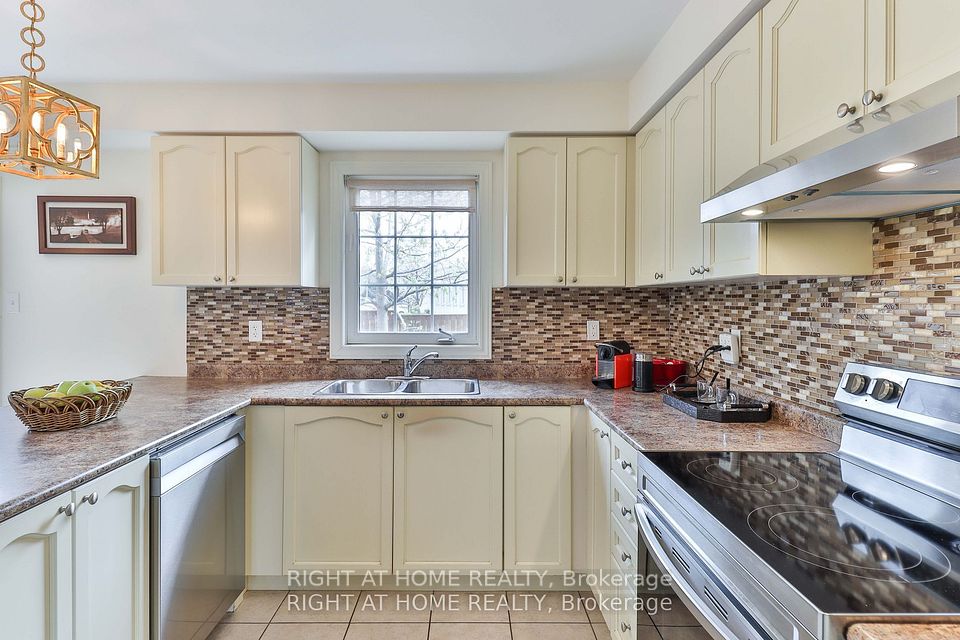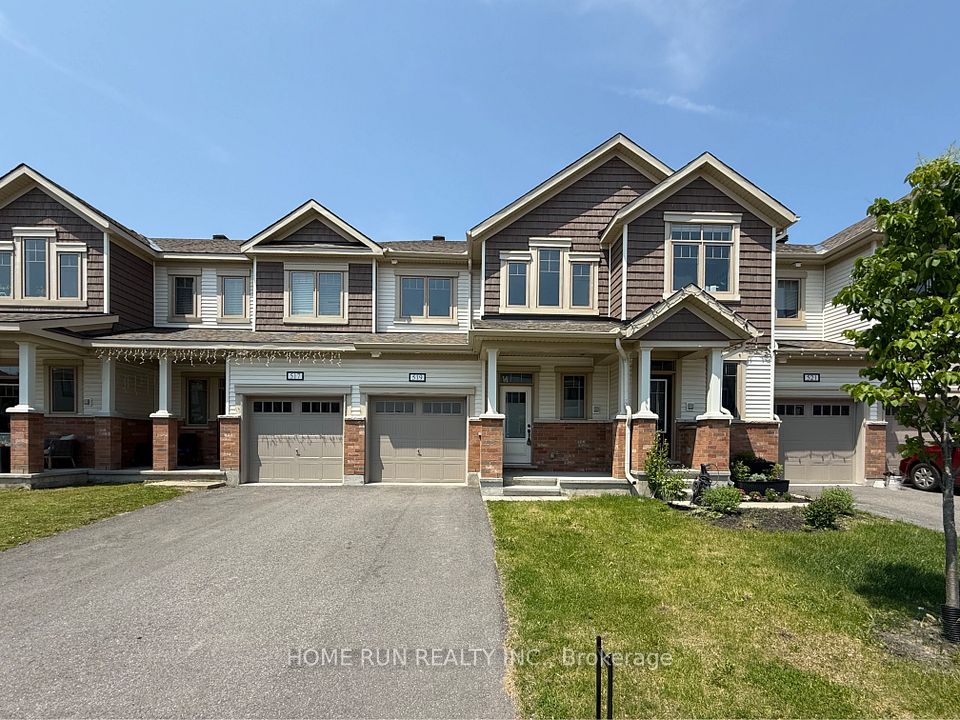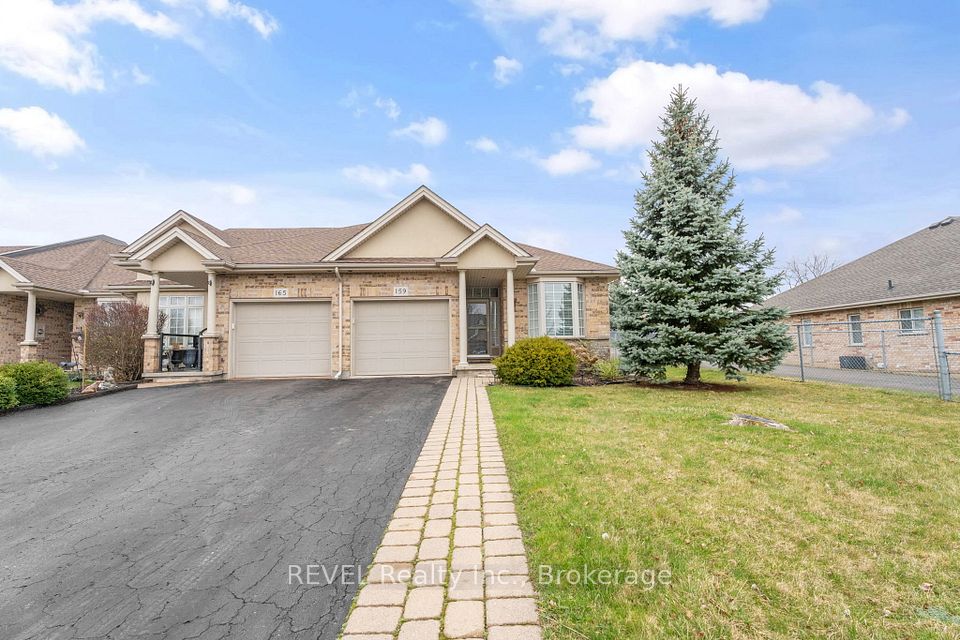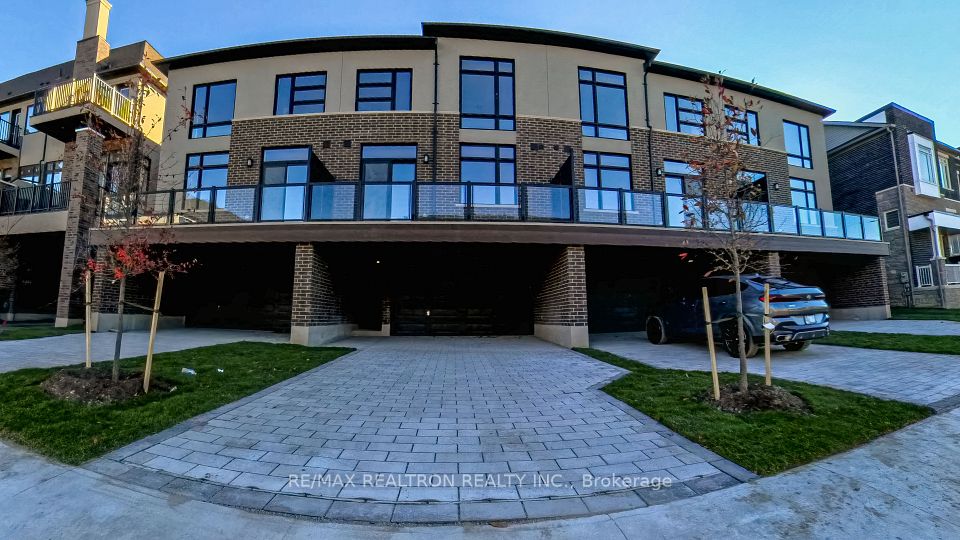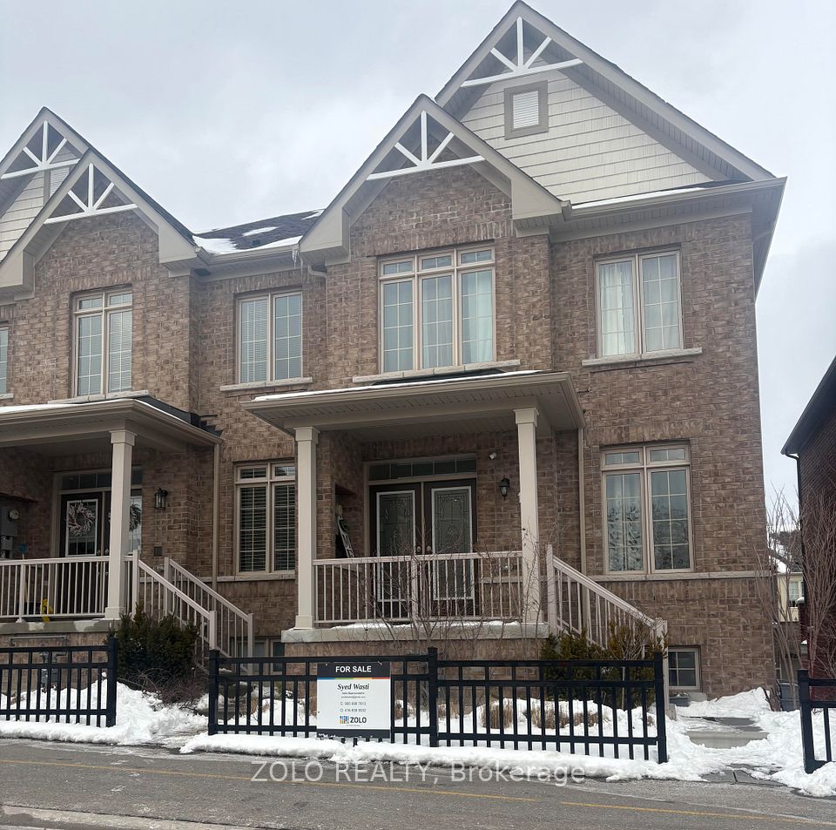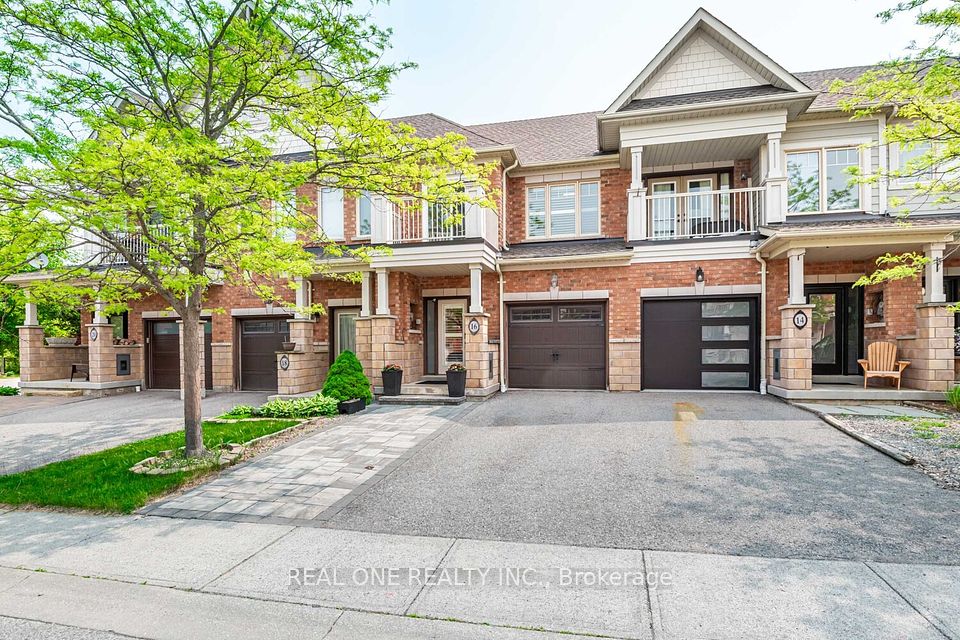
$999,900
95 Beechborough Crescent, East Gwillimbury, ON L9N 0N9
Price Comparison
Property Description
Property type
Att/Row/Townhouse
Lot size
N/A
Style
2-Storey
Approx. Area
N/A
Room Information
| Room Type | Dimension (length x width) | Features | Level |
|---|---|---|---|
| Kitchen | 5.48 x 5.48 m | Laminate, Modern Kitchen, B/I Appliances | Main |
| Family Room | 5.48 x 5.48 m | Laminate, Fireplace, Open Concept | Main |
| Living Room | 2.88 x 4.49 m | Laminate, Bay Window | Main |
| Primary Bedroom | 1.26 x 3.99 m | Laminate, 5 Pc Ensuite, Walk-In Closet(s) | Second |
About 95 Beechborough Crescent
Stunning 3 + 1 bedroom end unit freehold townhouse in highly converted Sharon! This beautifully maintained end-unit offers the space and feel of a detached home, featuring a rare 2-car garage, an airy open-concept layout, and 9-ft ceilings on the main floor. The modern kitchen boasts a large center island, perfect for entertaining and everyday living. Sunlight pours into living and dining area, while the generously sized bedroom offer comfort and privacy for the whole family. The finished basement adds flexibility with a rec room or home office. Conveniently located just minutes from top -rated schools, Go station, YRT bus stop, highway 404, shopping plazas and all essential amenities.
Home Overview
Last updated
12 hours ago
Virtual tour
None
Basement information
Finished
Building size
--
Status
In-Active
Property sub type
Att/Row/Townhouse
Maintenance fee
$N/A
Year built
--
Additional Details
MORTGAGE INFO
ESTIMATED PAYMENT
Location
Some information about this property - Beechborough Crescent

Book a Showing
Find your dream home ✨
I agree to receive marketing and customer service calls and text messages from homepapa. Consent is not a condition of purchase. Msg/data rates may apply. Msg frequency varies. Reply STOP to unsubscribe. Privacy Policy & Terms of Service.






