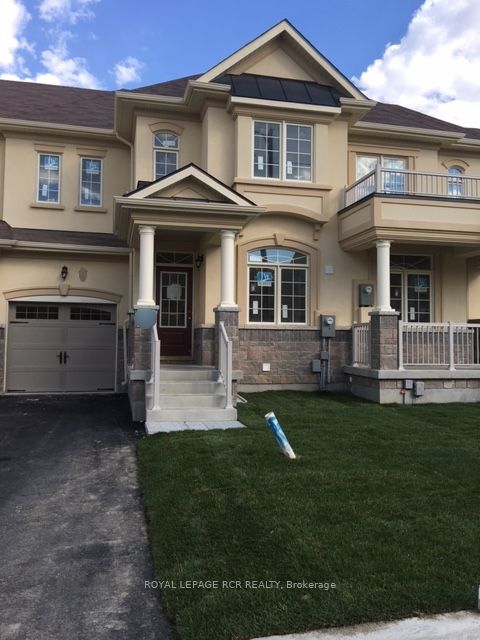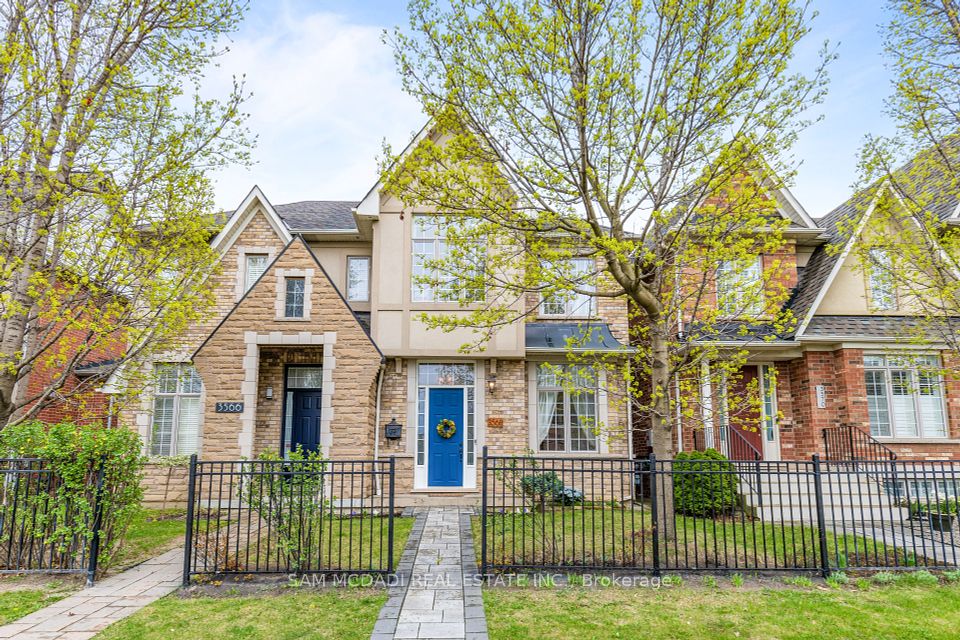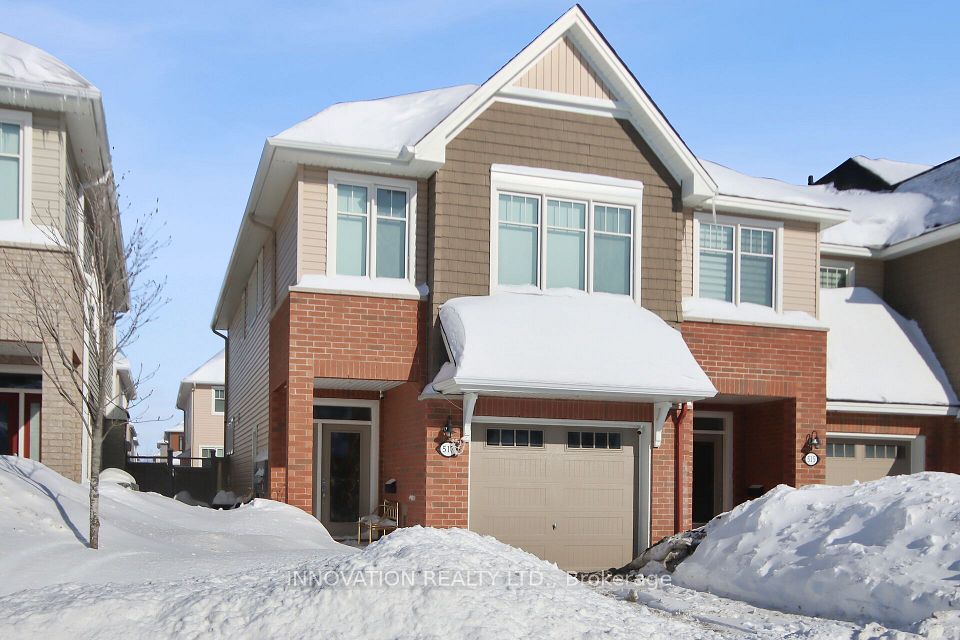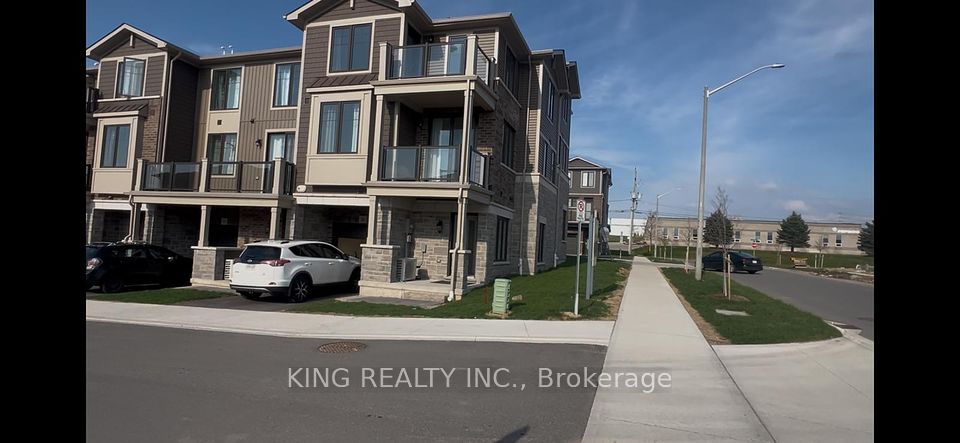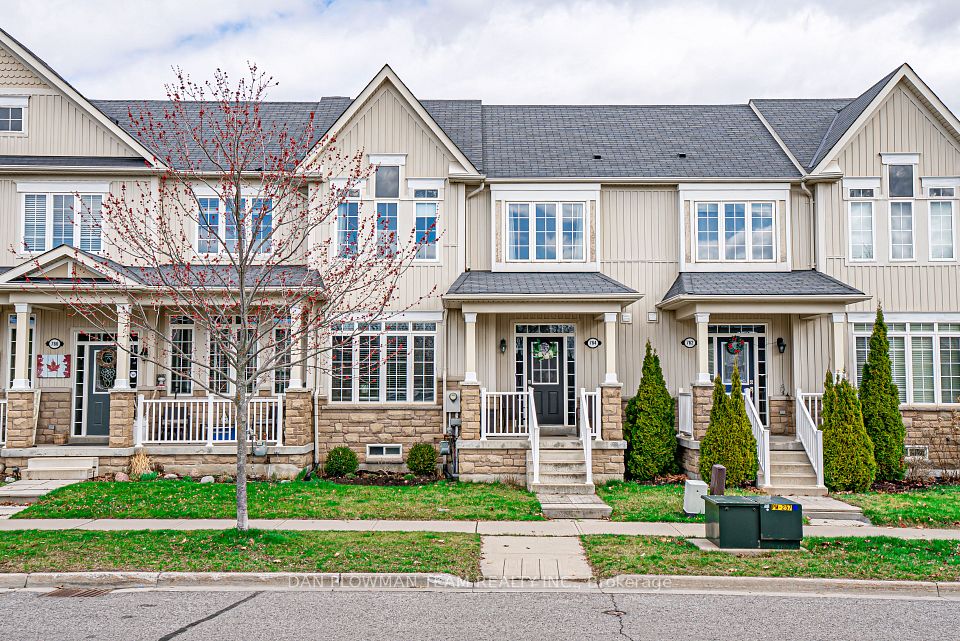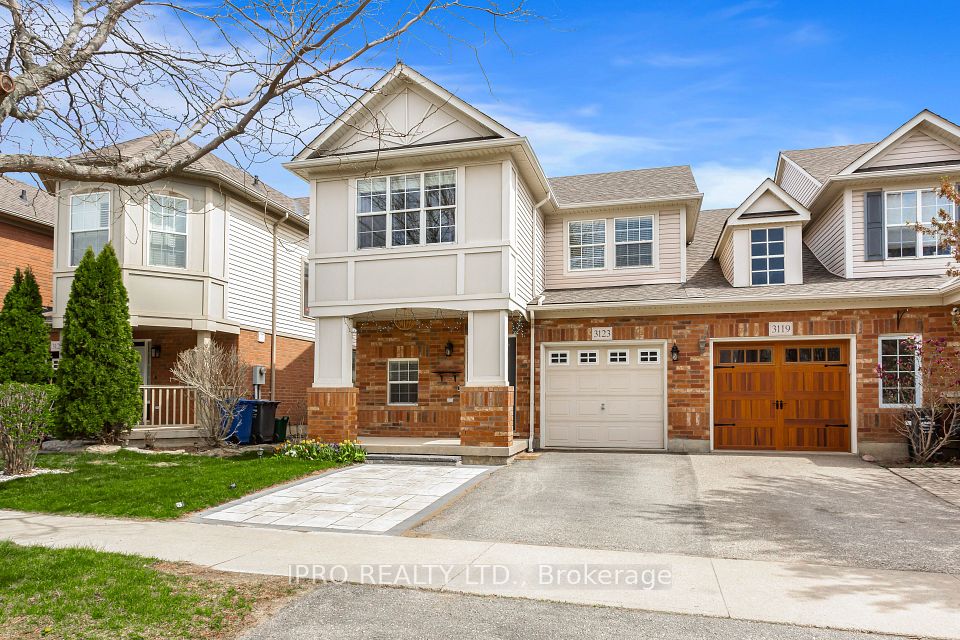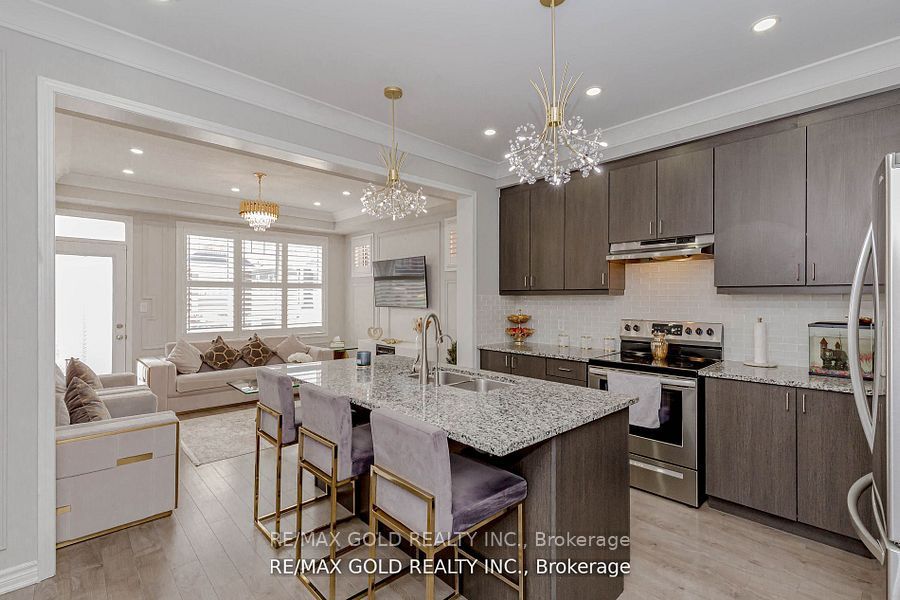$1,059,900
95 Beechborough Crescent, East Gwillimbury, ON L9N 0N9
Price Comparison
Property Description
Property type
Att/Row/Townhouse
Lot size
N/A
Style
2-Storey
Approx. Area
N/A
Room Information
| Room Type | Dimension (length x width) | Features | Level |
|---|---|---|---|
| Kitchen | 5.48 x 5.48 m | Laminate, Modern Kitchen, B/I Appliances | Main |
| Family Room | 5.48 x 5.48 m | Laminate, Fireplace, Open Concept | Main |
| Living Room | 2.88 x 4.49 m | Laminate, Bay Window | Main |
| Primary Bedroom | 1.26 x 3.99 m | Laminate, 5 Pc Ensuite, Walk-In Closet(s) | Second |
About 95 Beechborough Crescent
Stunning 3+1 Bedroom End-Unit Freehold Townhome in Sought-After Sharon! This beautifully maintained home features a rare two-car garage and an open-concept layout with 9-foot ceilings on the main floor. The modern kitchen boasts a large island with ample counter space perfect for cooking and entertaining. Sun-filled interiors highlight the spacious bedrooms and generous living areas. The finished basement offers versatile space ideal for a home office or rec room. Conveniently located close to top-rated schools, GO Station, YRT transit, Hwy 404, shopping, and more!
Home Overview
Last updated
4 days ago
Virtual tour
None
Basement information
Finished
Building size
--
Status
In-Active
Property sub type
Att/Row/Townhouse
Maintenance fee
$N/A
Year built
--
Additional Details
MORTGAGE INFO
ESTIMATED PAYMENT
Location
Some information about this property - Beechborough Crescent

Book a Showing
Find your dream home ✨
I agree to receive marketing and customer service calls and text messages from homepapa. Consent is not a condition of purchase. Msg/data rates may apply. Msg frequency varies. Reply STOP to unsubscribe. Privacy Policy & Terms of Service.







