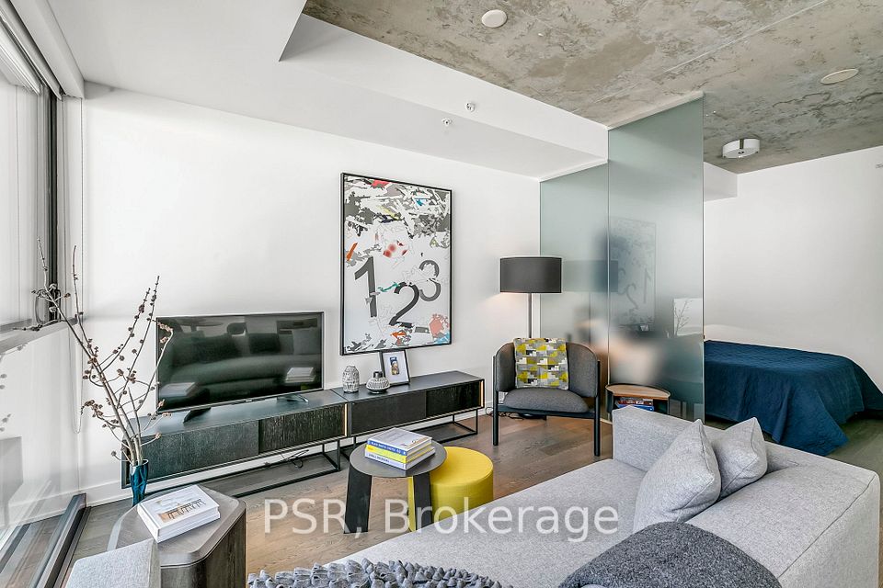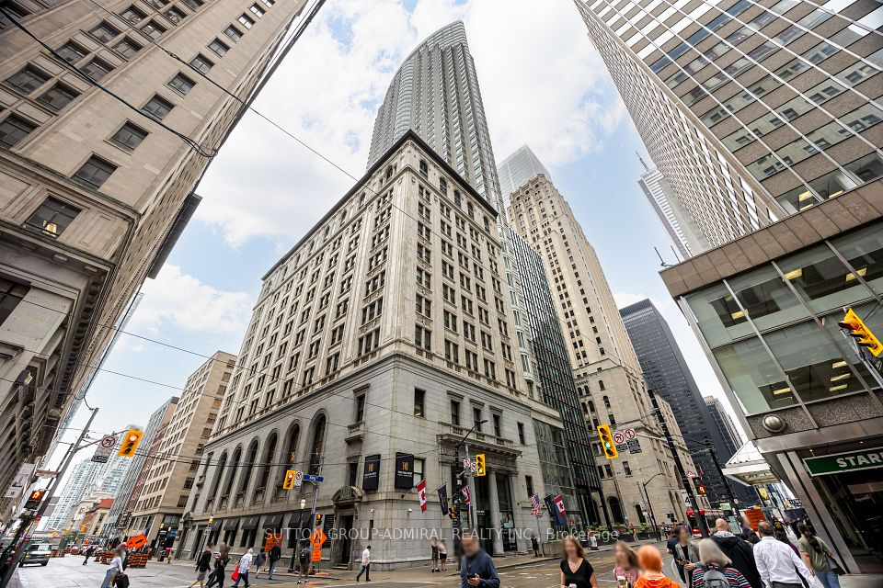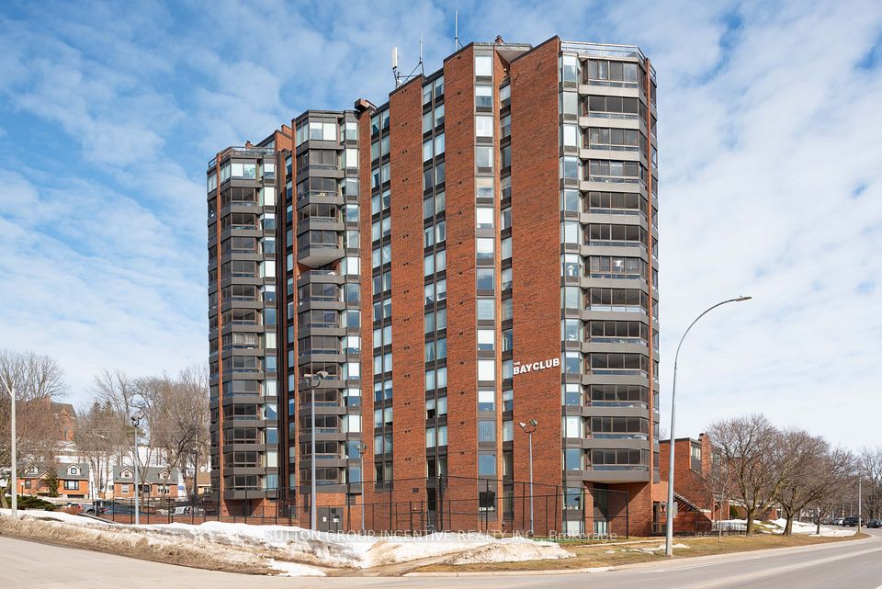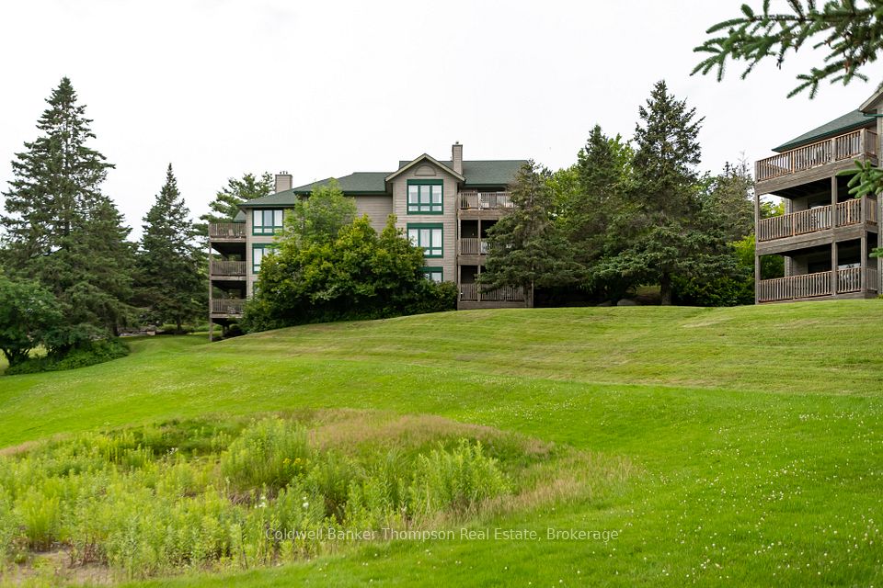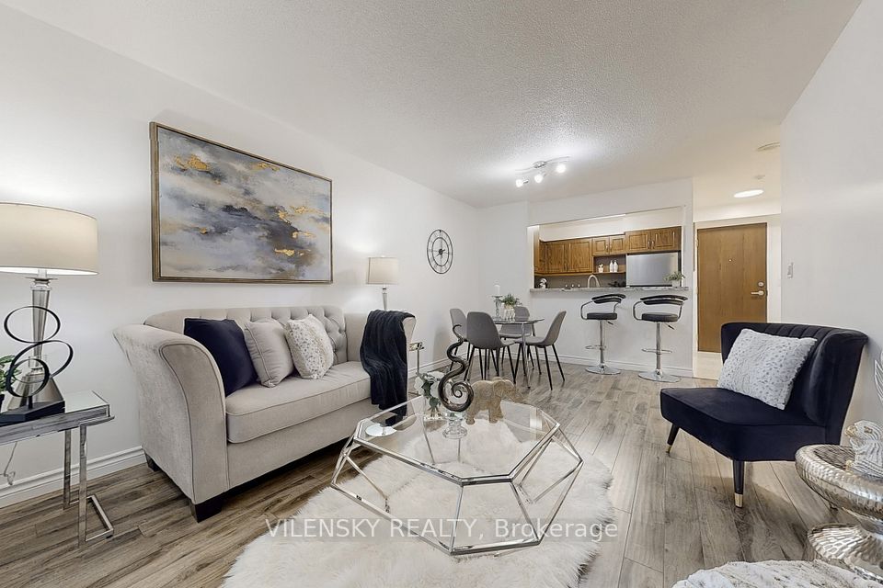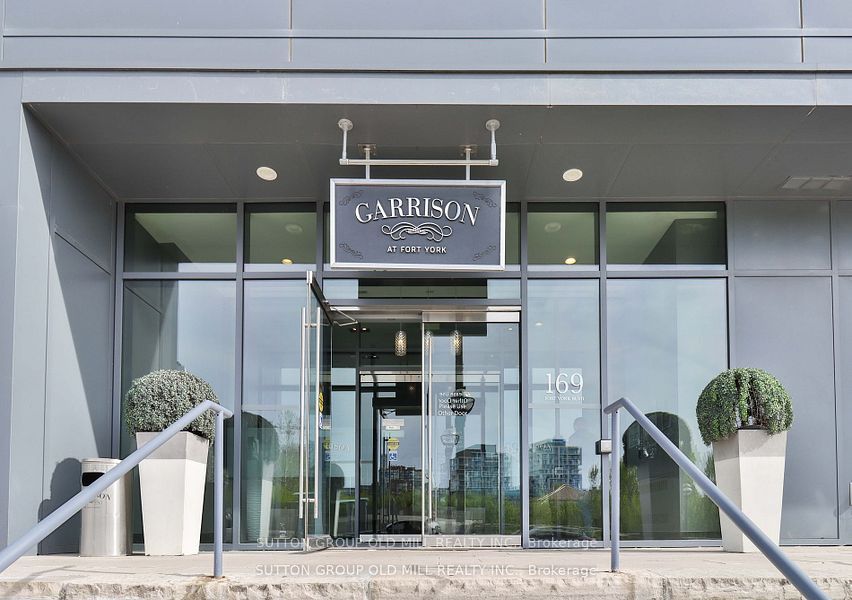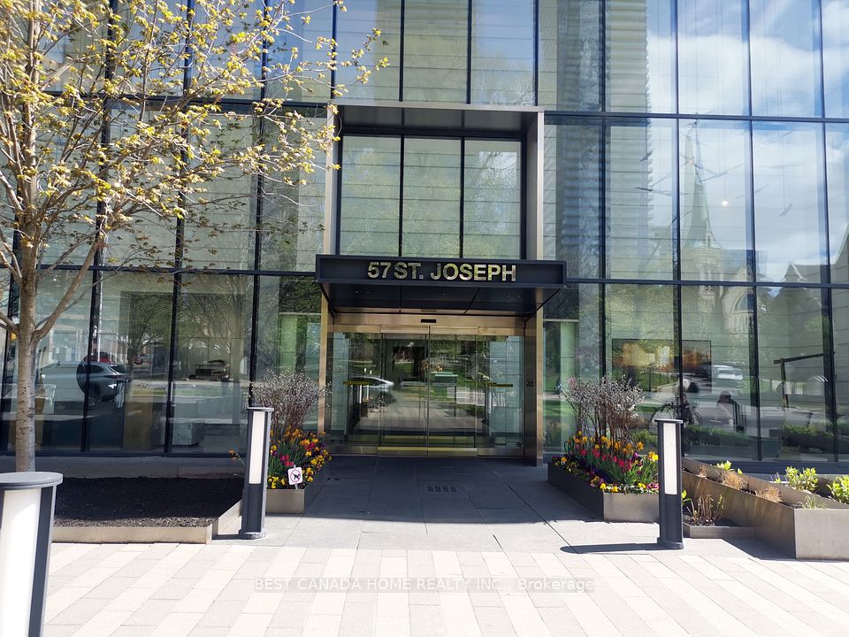$659,900
95 Bathurst Street, Toronto C01, ON M5V 0H7
Virtual Tours
Price Comparison
Property Description
Property type
Condo Apartment
Lot size
N/A
Style
Apartment
Approx. Area
N/A
Room Information
| Room Type | Dimension (length x width) | Features | Level |
|---|---|---|---|
| Living Room | 4.24 x 2.83 m | Hardwood Floor, W/O To Terrace, Large Window | Main |
| Kitchen | 4.24 x 3.06 m | Hardwood Floor, Stainless Steel Appl, Breakfast Bar | Main |
| Primary Bedroom | 3.58 x 3.17 m | Hardwood Floor, Walk-In Closet(s), Sliding Doors | Main |
About 95 Bathurst Street
This east-facing 1-bedroom in the heart of Torontos downtown core hits the sweet spot for design lovers who live for location and lifestyle. Step inside to exposed concrete ceilings, engineered hardwood floors, and a clean, modern layout with sliding doors to a versatile bedroom and a walk-in closet (yes, an actual walk-in!) with built-in organizers. The large entryway and proper front hall closet give the space room to breathe - rare in city condos. The kitchen features full-sized stainless steel appliances, and the oversized balcony with a gas BBQ hookup is basically your bonus room all spring/summer long. The bathroom is sleek and functional, with a full glass shower and modern fixtures. Extras? You bet: parking, locker, and bike storage included. All this in King West, where your daily routine includes brunch at local spots, All the latest hot spots: Chamberlains, Public Gardens, King Taps, Earls (with its amazing rooftop) walks to Trinity Bellwoods, a quick streetcar to the office, and late-night gelato on Queen. You're surrounded by fitness studios, cocktail bars, design-forward cafés, and stylish humans who get it.This isn't just a condo its your Toronto life, upgraded.
Home Overview
Last updated
3 hours ago
Virtual tour
None
Basement information
None
Building size
--
Status
In-Active
Property sub type
Condo Apartment
Maintenance fee
$508.43
Year built
--
Additional Details
MORTGAGE INFO
ESTIMATED PAYMENT
Location
Some information about this property - Bathurst Street

Book a Showing
Find your dream home ✨
I agree to receive marketing and customer service calls and text messages from homepapa. Consent is not a condition of purchase. Msg/data rates may apply. Msg frequency varies. Reply STOP to unsubscribe. Privacy Policy & Terms of Service.







