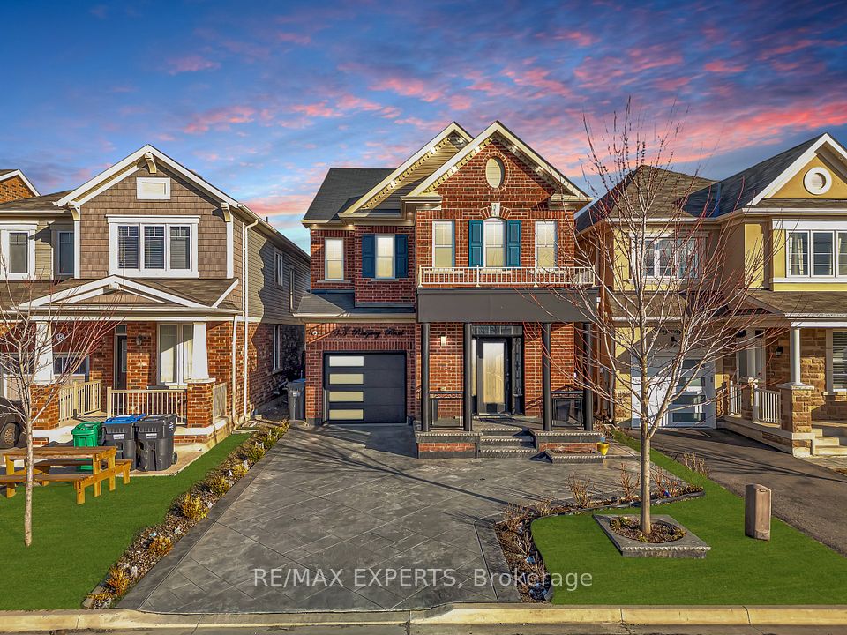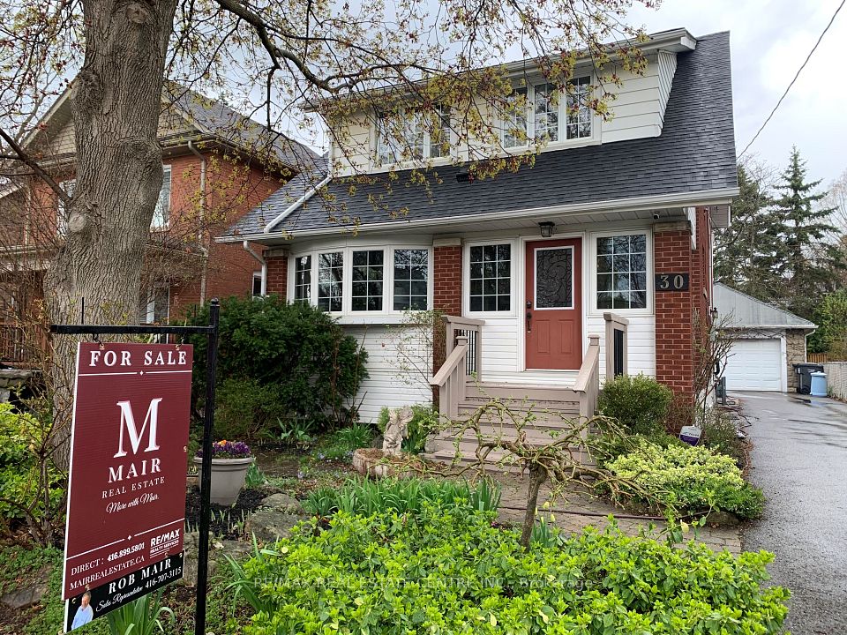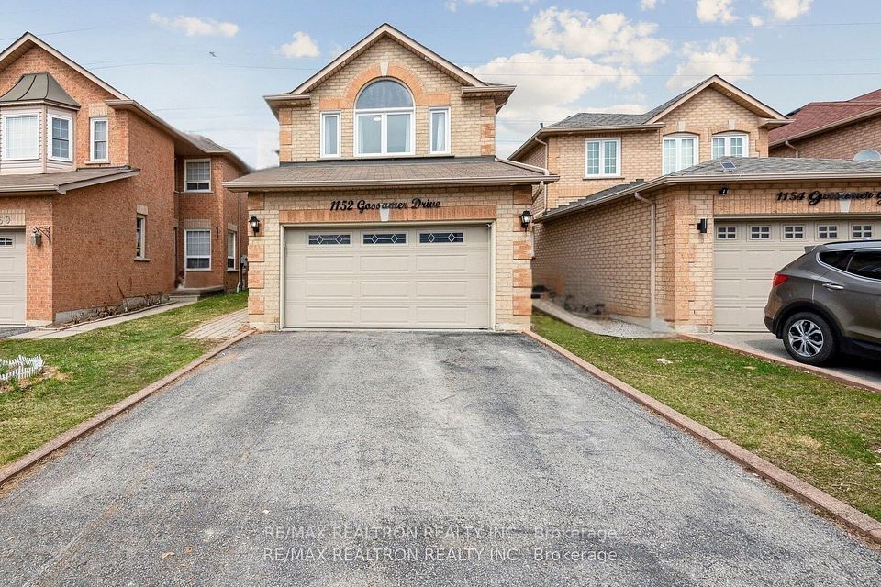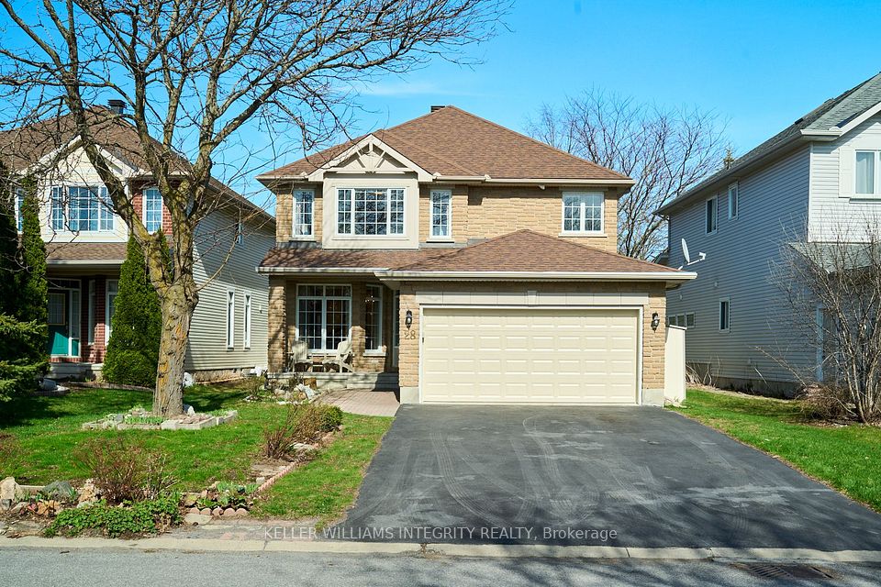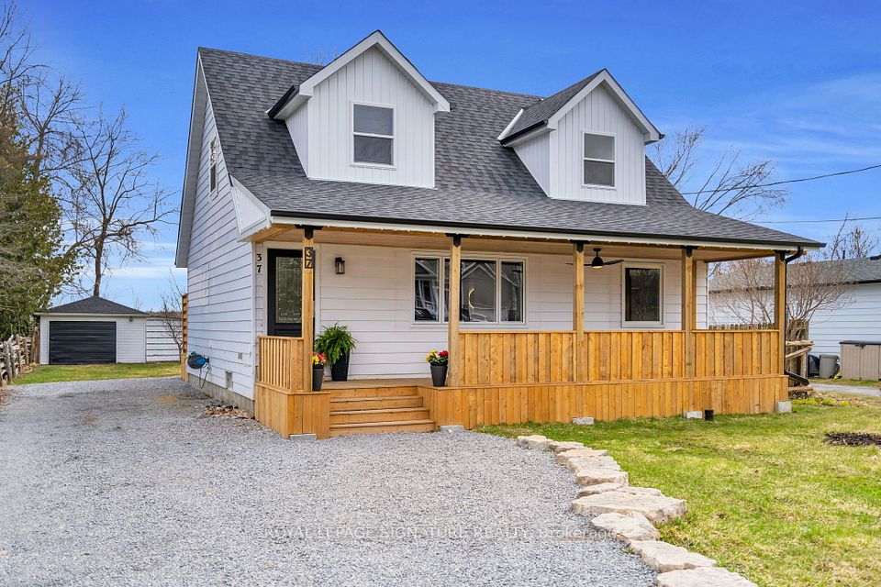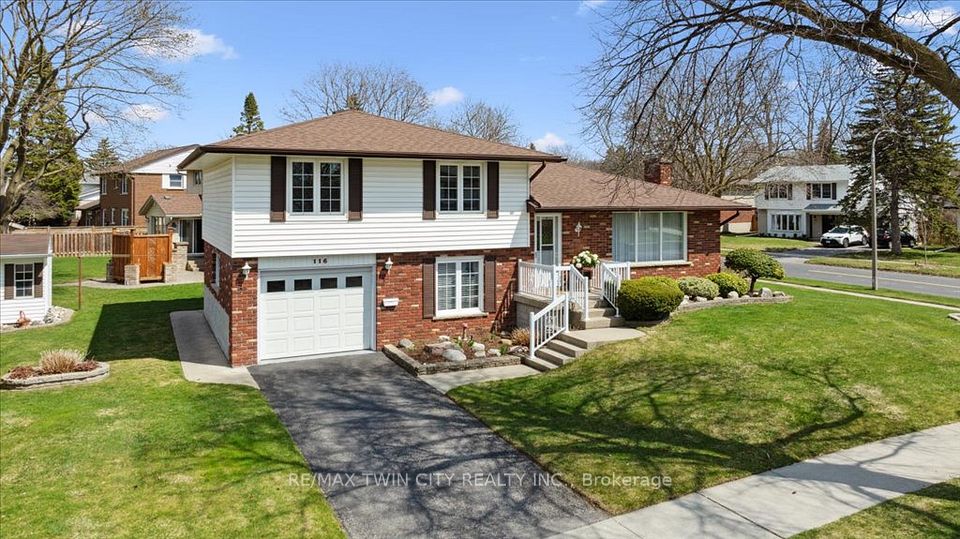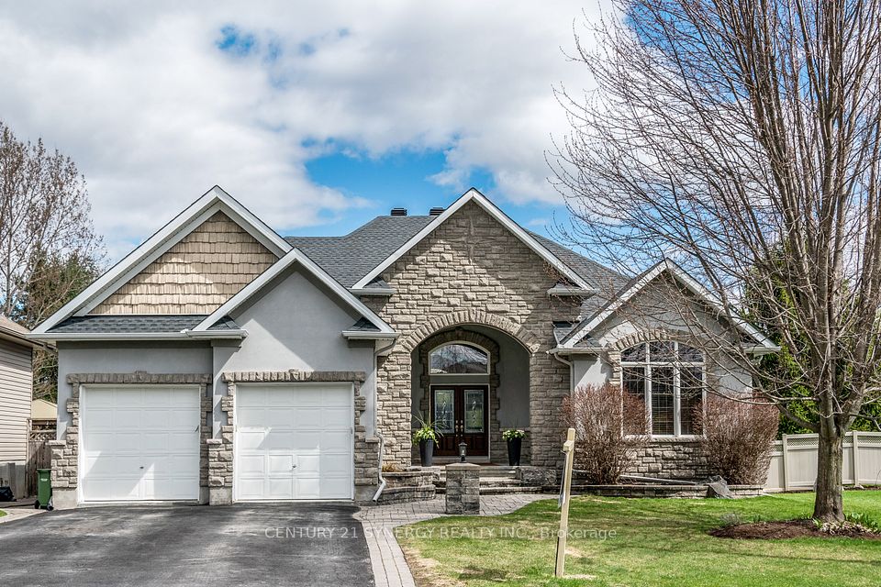$929,999
95 Avonmore Crescent, Orangeville, ON L9W 3C2
Virtual Tours
Price Comparison
Property Description
Property type
Detached
Lot size
< .50 acres
Style
Bungalow-Raised
Approx. Area
N/A
Room Information
| Room Type | Dimension (length x width) | Features | Level |
|---|---|---|---|
| Bedroom 2 | 2.9 x 3.96 m | N/A | Main |
| Bedroom 3 | 3.02 x 3.2 m | N/A | Main |
| Dining Room | 2.26 x 2.59 m | N/A | Main |
| Kitchen | 3.15 x 3.4 m | N/A | Main |
About 95 Avonmore Crescent
This spacious and beautifully maintained home presents an unmistakable ownership opportunity due to an existing in-law suite with a shared entrance. It features the ability to be converted into two separate units with minimal work required, including being able to repurpose the large walk-in main floor panty / closet into a laundry room or bathroom. The open-concept kitchen with quartz countertops, all stainless-steel appliances and beautiful cabinetry seamlessly integrates with the living and dining areas, making it perfect for hosting. There are three large bedrooms featuring luxury vinyl tile flooring, remote-controlled ceiling fans and bright, recently upgraded windows. The basement boasts a full-sized kitchen with matching cabinetry and a stylish glass backsplash. It includes one large bedroom, four-piece bathroom and bright open concept living and dining room area with multiple above ground oversized windows. You are situated on a quiet street in a peaceful neighborhood filled with mature trees. The property includes a spacious front yard and fenced rear yard. A two-vehicle driveway and single car garage provide ample parking, while being a short drive to Hwy 10. This home offers significant potential as a single-family home but also includes the flexibility of a basement rental space. Freshly painted throughout and filled with natural light, it is move-in ready for you to enjoy!
Home Overview
Last updated
Feb 21
Virtual tour
None
Basement information
Full, Finished
Building size
--
Status
In-Active
Property sub type
Detached
Maintenance fee
$N/A
Year built
2024
Additional Details
MORTGAGE INFO
ESTIMATED PAYMENT
Location
Some information about this property - Avonmore Crescent

Book a Showing
Find your dream home ✨
I agree to receive marketing and customer service calls and text messages from homepapa. Consent is not a condition of purchase. Msg/data rates may apply. Msg frequency varies. Reply STOP to unsubscribe. Privacy Policy & Terms of Service.







