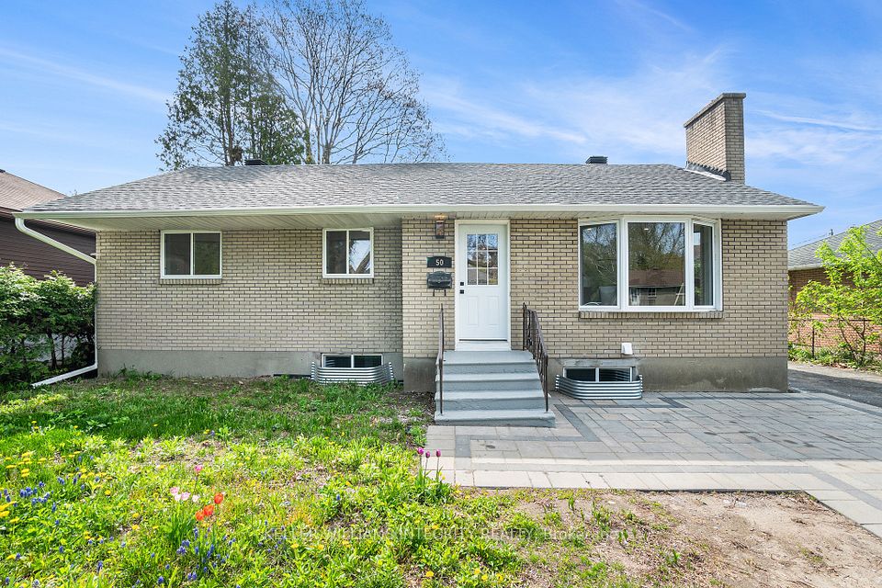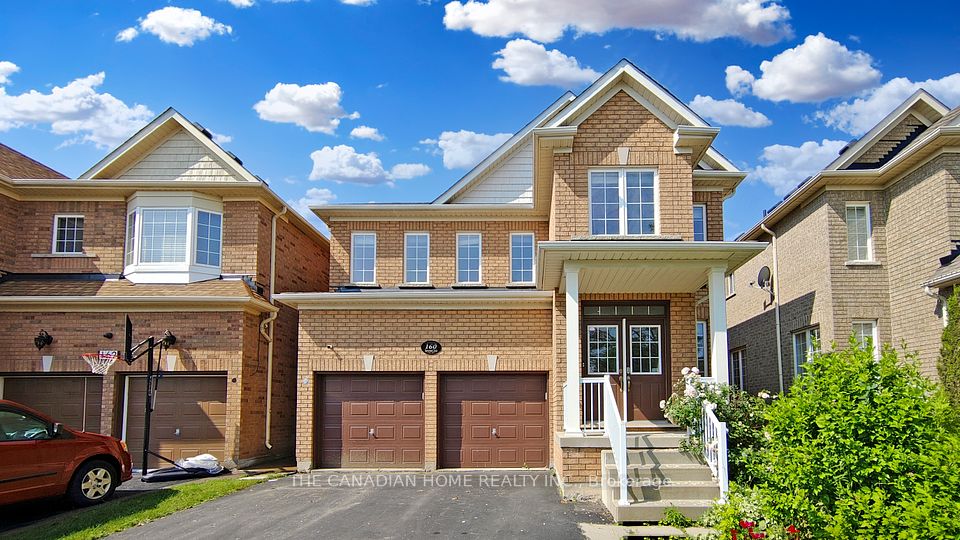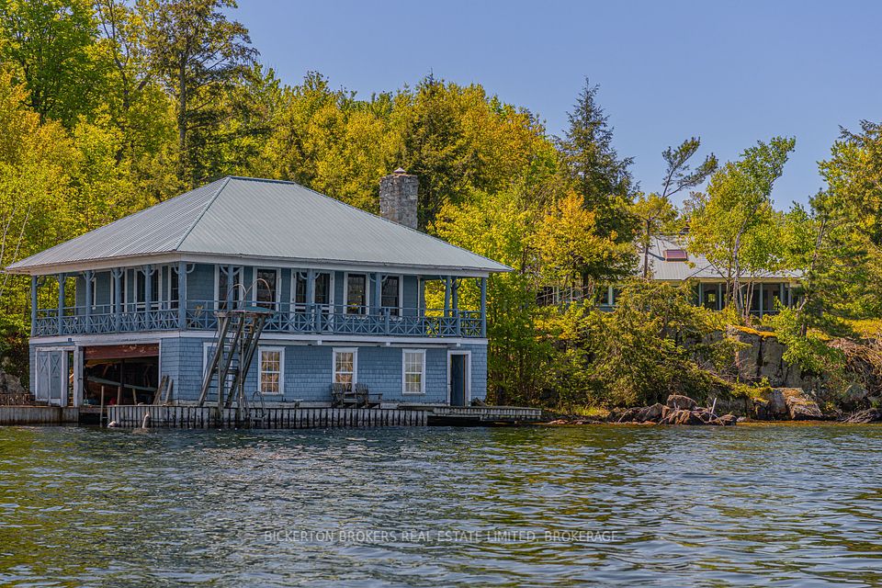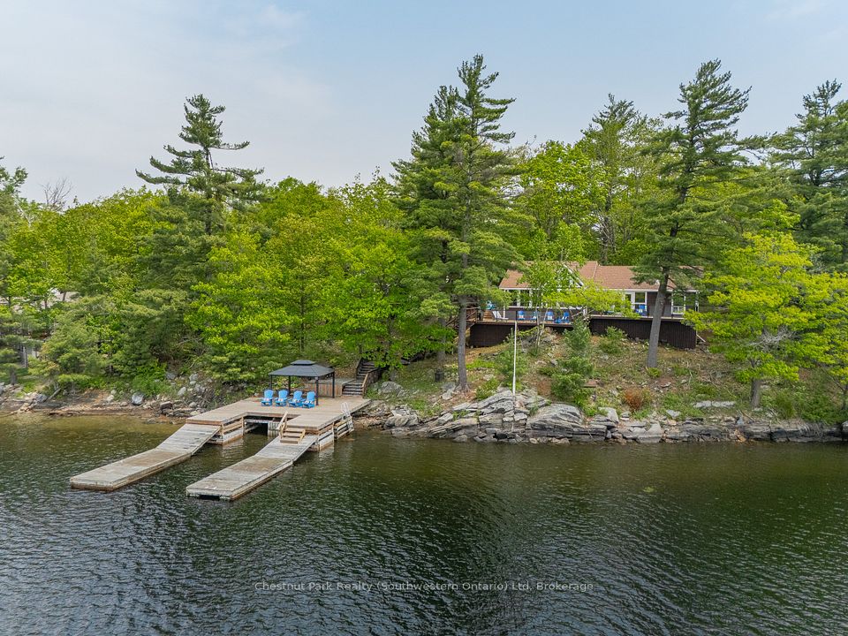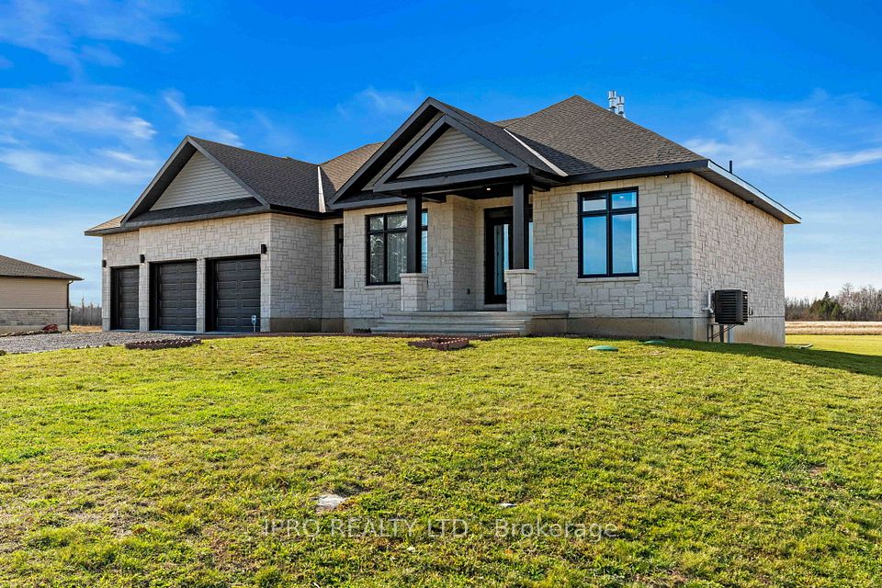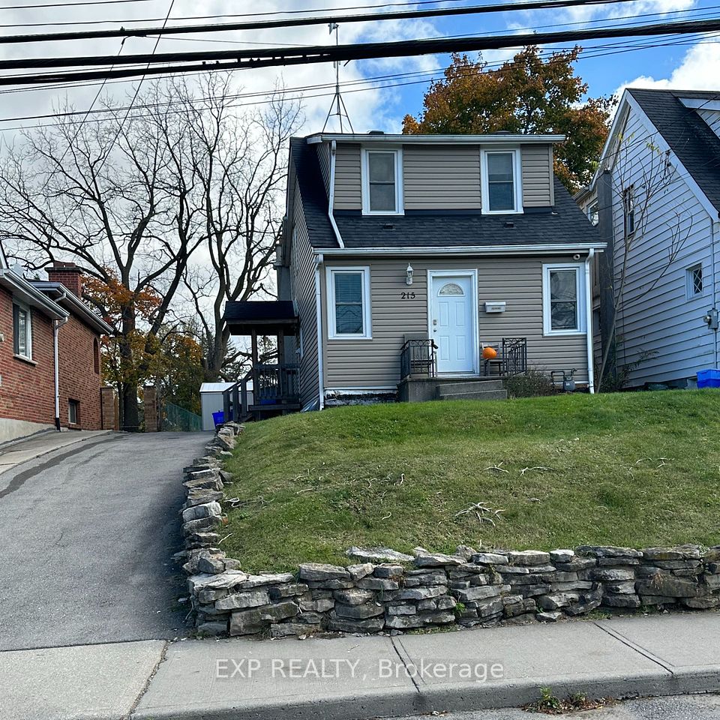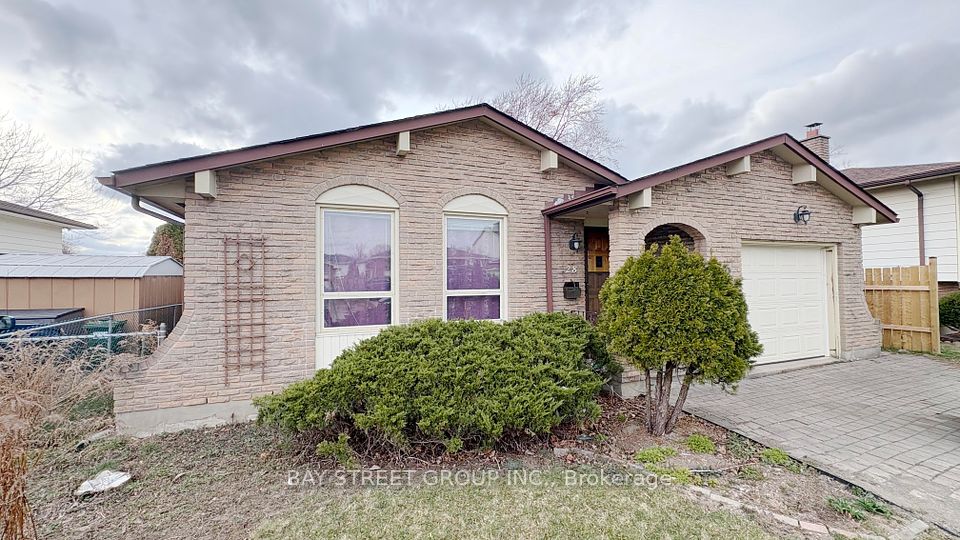
$999,000
Last price change Apr 7
95-97 Fairholt Road, Hamilton, ON L8M 2T6
Price Comparison
Property Description
Property type
Detached
Lot size
N/A
Style
2 1/2 Storey
Approx. Area
N/A
Room Information
| Room Type | Dimension (length x width) | Features | Level |
|---|---|---|---|
| Kitchen | 2.7 x 4.8 m | Vinyl Floor | Main |
| Bedroom | 3.6 x 5.1 m | Vinyl Floor, Large Window | Main |
| Kitchen | 3.3 x 3.9 m | Tile Floor | Main |
| Bedroom | 3.3 x 2.7 m | Closet | Main |
About 95-97 Fairholt Road
An exceptional shovel-ready opportunity for developers or renovators seeking a character-rich multi-residential project. The property has already been rezoned to allow for a 6-unit multi-family dwelling. Situated on a generous 67 x 110 ft double lot and offering over 4,100 sq ft of interior living space, the property combines timeless architectural charm with significant development upside. All architectural, electrical, and mechanical plans are complete and included, allowing for immediate progress upon closing. Plans call for 4x1 bedroom and 2x2 bedroom apartments with separate utilities and 4 parking at rear. Located in a community-rich neighbourhood, 95 Fairholt Rd South presents a rare chance to revitalize a landmark property while capitalizing on long-term growth and rental potential. The groundwork has been laid, bring your vision and unlock the full potential of this one-of-a-kind property.
Home Overview
Last updated
Apr 7
Virtual tour
None
Basement information
Walk-Up, Unfinished
Building size
--
Status
In-Active
Property sub type
Detached
Maintenance fee
$N/A
Year built
--
Additional Details
MORTGAGE INFO
ESTIMATED PAYMENT
Location
Some information about this property - Fairholt Road

Book a Showing
Find your dream home ✨
I agree to receive marketing and customer service calls and text messages from homepapa. Consent is not a condition of purchase. Msg/data rates may apply. Msg frequency varies. Reply STOP to unsubscribe. Privacy Policy & Terms of Service.






