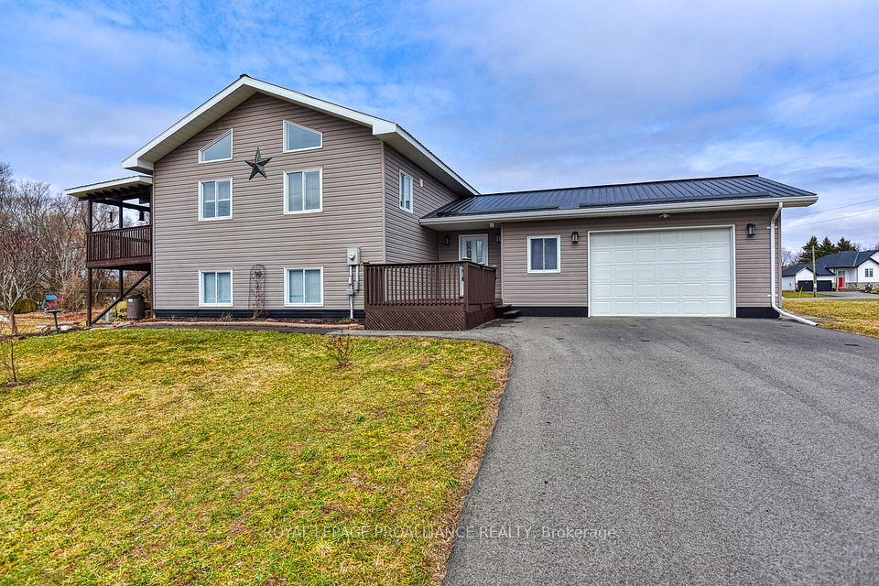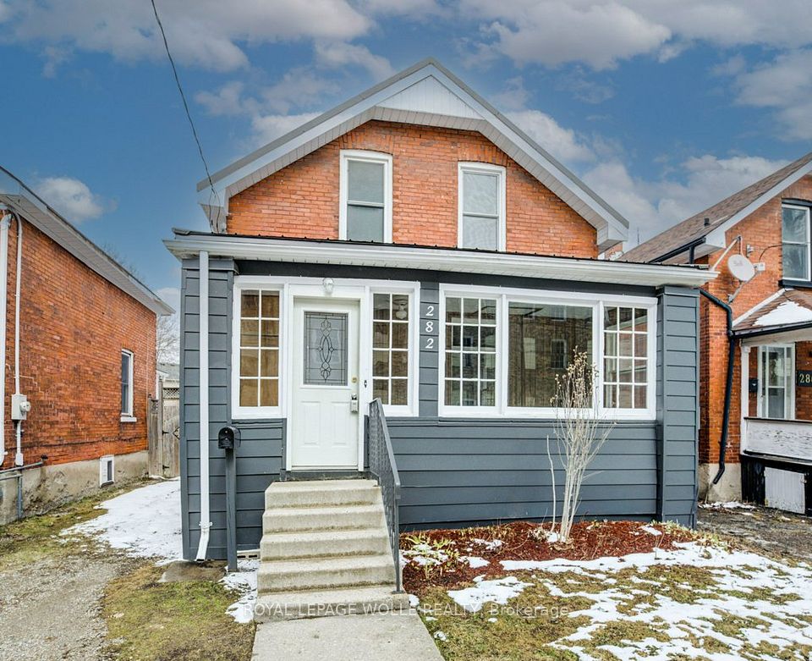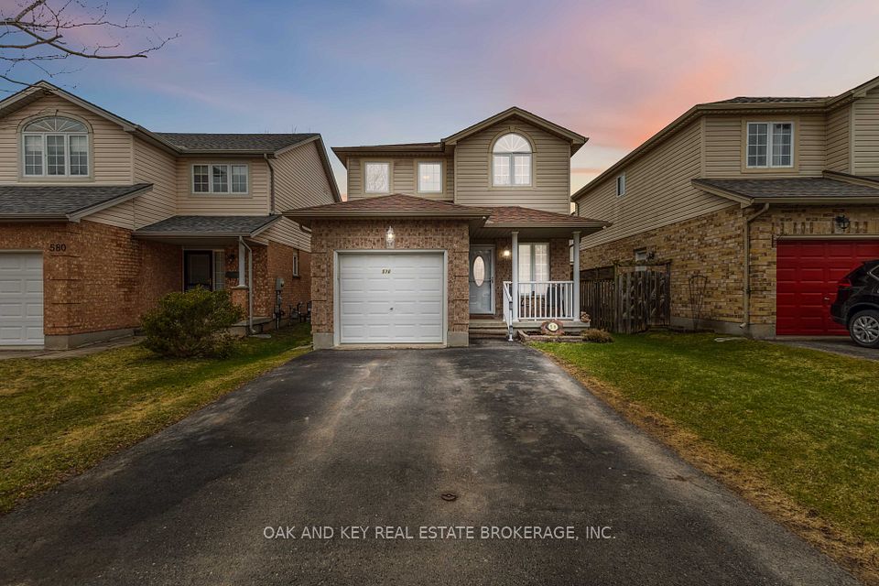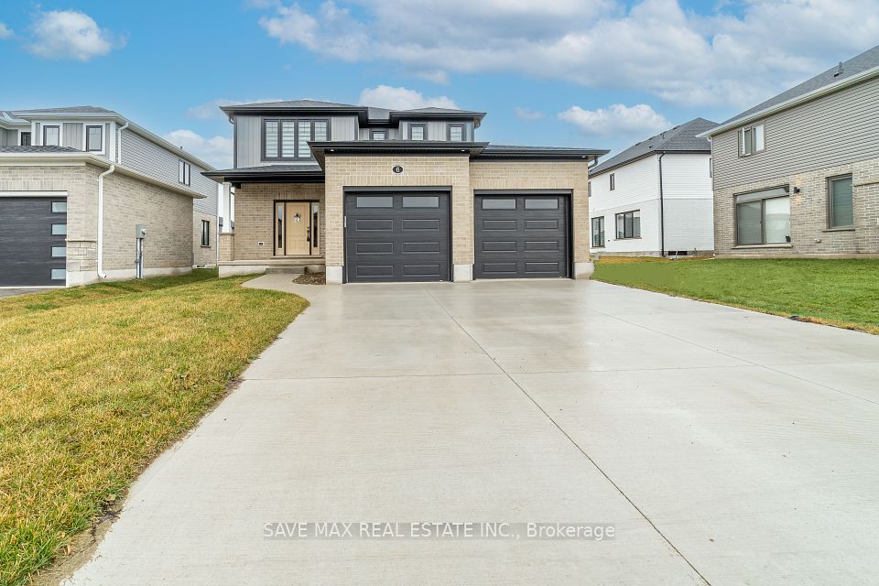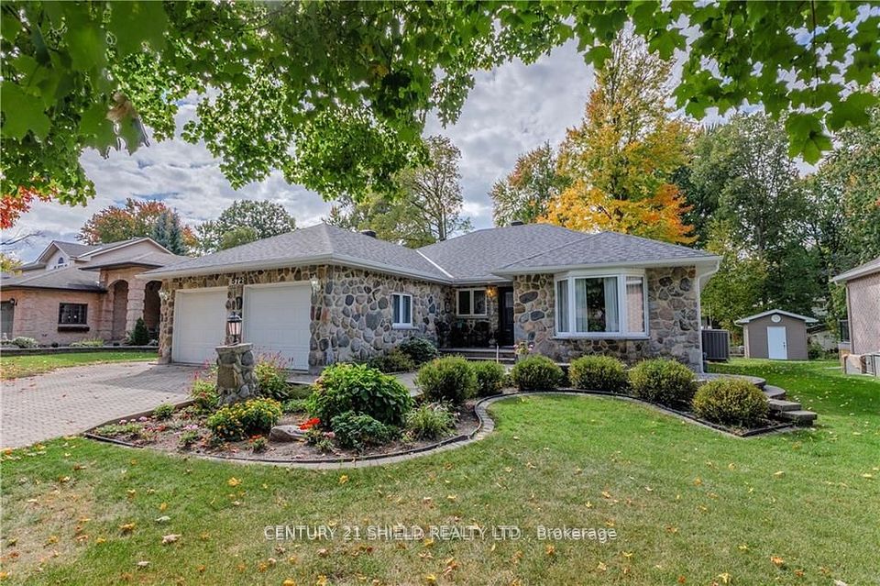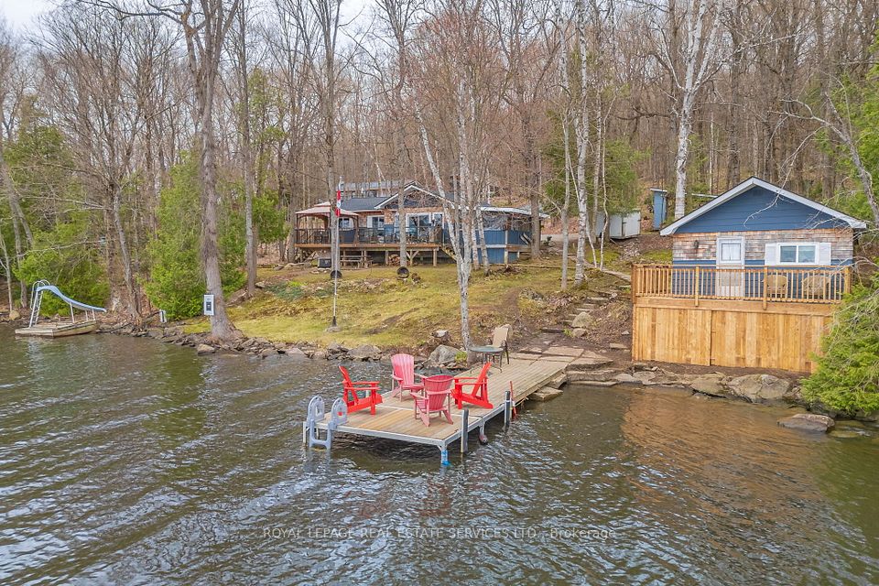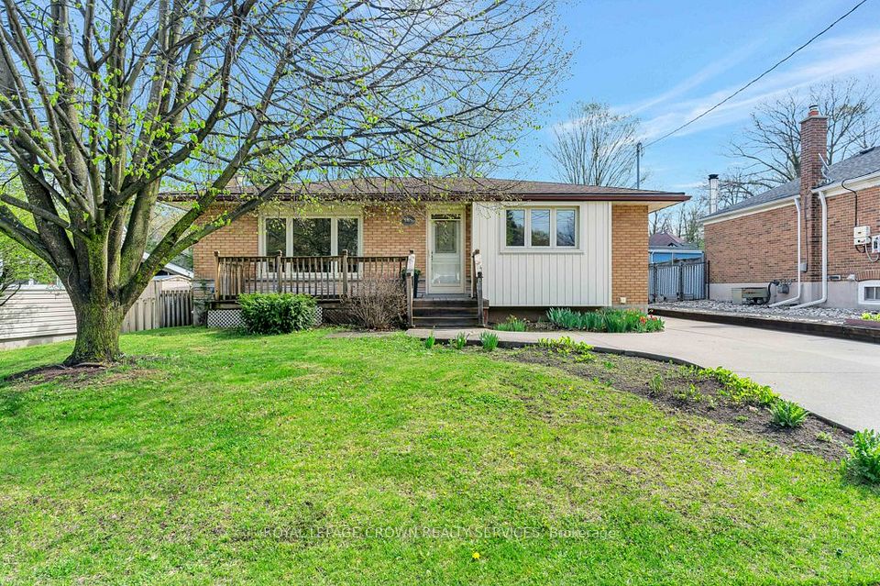$899,999
9488 Wellington 124 Road, Erin, ON N0B 1T0
Virtual Tours
Price Comparison
Property Description
Property type
Detached
Lot size
< .50 acres
Style
1 1/2 Storey
Approx. Area
N/A
Room Information
| Room Type | Dimension (length x width) | Features | Level |
|---|---|---|---|
| Kitchen | 3.48 x 3.96 m | N/A | Main |
| Living Room | 3.48 x 4.8 m | Electric Fireplace | Main |
| Dining Room | 3.43 x 2.95 m | N/A | Main |
| Laundry | 1.8 x 2.72 m | N/A | Main |
About 9488 Wellington 124 Road
Updated 3-Bedroom Home with Privacy and Charm in Erin, ON! Nestled on a spacious third of an acre just beyond the heart of Erin, this delightful one-and-a-half-storey home combines peaceful living with everyday convenience. With protected conservation land right behind, you'll be treated to stunning, unobstructed views and lasting privacy in your own backyard retreat. Inside, you'll find 3 spacious bedrooms and 2 bathrooms, including an ensuite off the primary bedroom. The entire home has been fully renovated and freshly painted, with a newly updated kitchen and bathrooms that combine modern style with everyday comfort. Over the past 6 years, the windows have been replaced, and new exterior siding has been added. Plus, a brand-new roof in 2025 adds a refreshed look and improved energy efficiency. Outside, the property truly shines. The detached, heated, and insulated 2-car garage/shop offers 11 ceilings, making it perfect for vehicles, projects, or even the possibility of installing a car lift. This garage provides an exceptional level of functionality not often found in this price range. The large paved driveway can accommodate multiple cars, work vehicles, or even a transport truck and trailer. The expansive backyard features a large deck, a cabana, and a hot tub-ideal for relaxing or entertaining guests. There's also plenty of space to expand and create your dream outdoor retreat. This charming retreat is only 30 minutes from the 401 and the Greater Toronto Area (GTA), striking the ideal balance between seclusion and convenience. Families will appreciate the nearby schools, all just a short drive away. This property offers exceptional value with the combination of a beautifully updated home, a spacious detached garage/shop, and a private setting-an opportunity you wont find elsewhere!
Home Overview
Last updated
5 days ago
Virtual tour
None
Basement information
Unfinished, Partial Basement
Building size
--
Status
In-Active
Property sub type
Detached
Maintenance fee
$N/A
Year built
2025
Additional Details
MORTGAGE INFO
ESTIMATED PAYMENT
Location
Some information about this property - Wellington 124 Road

Book a Showing
Find your dream home ✨
I agree to receive marketing and customer service calls and text messages from homepapa. Consent is not a condition of purchase. Msg/data rates may apply. Msg frequency varies. Reply STOP to unsubscribe. Privacy Policy & Terms of Service.







