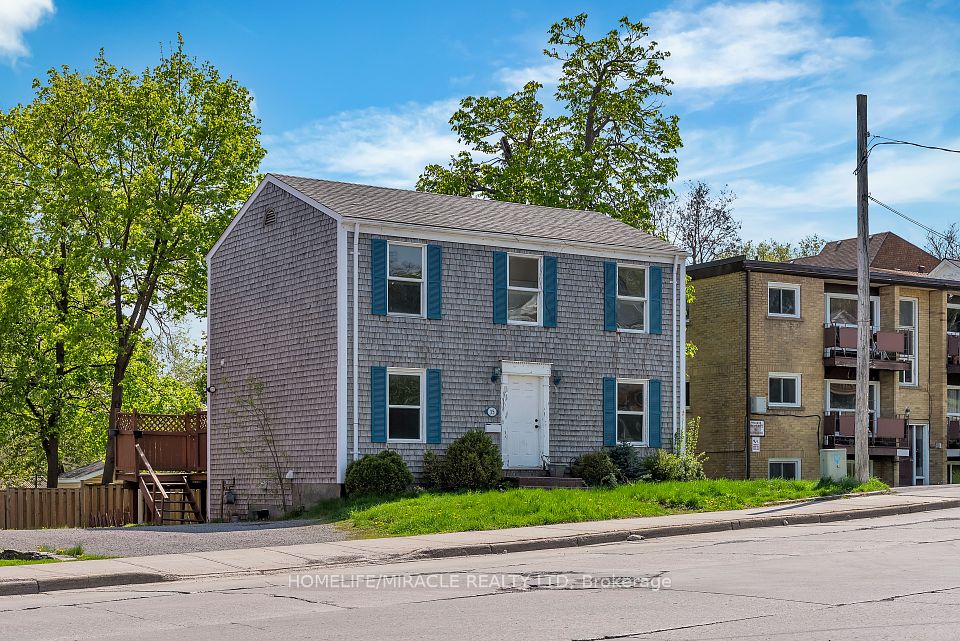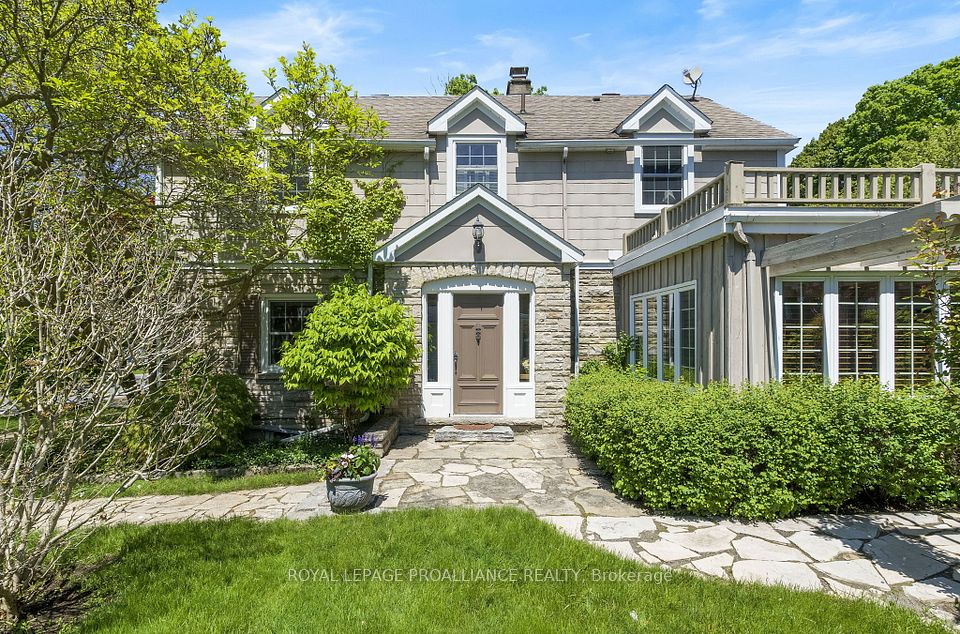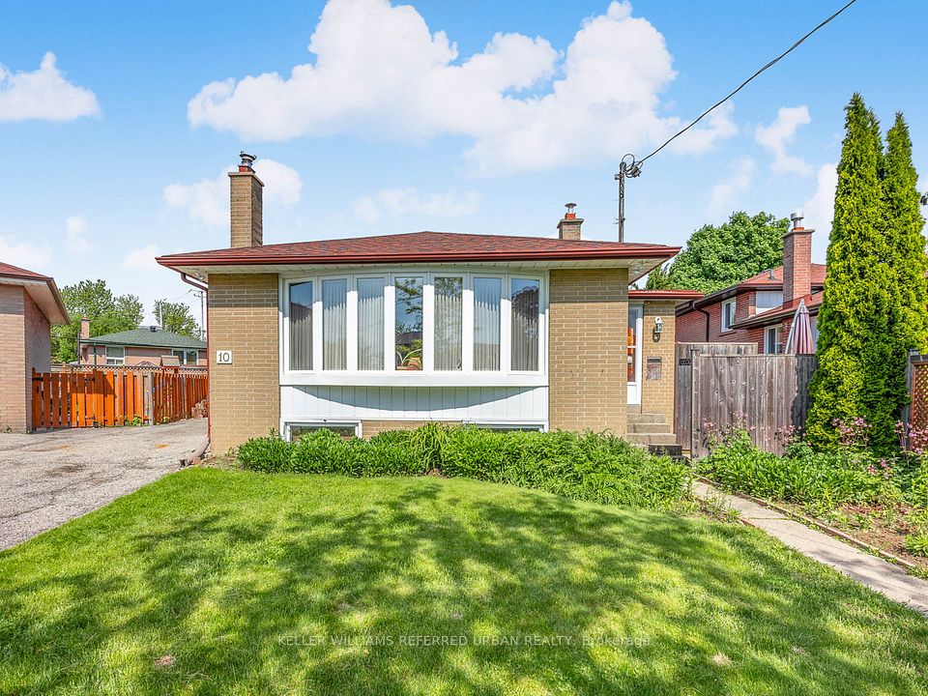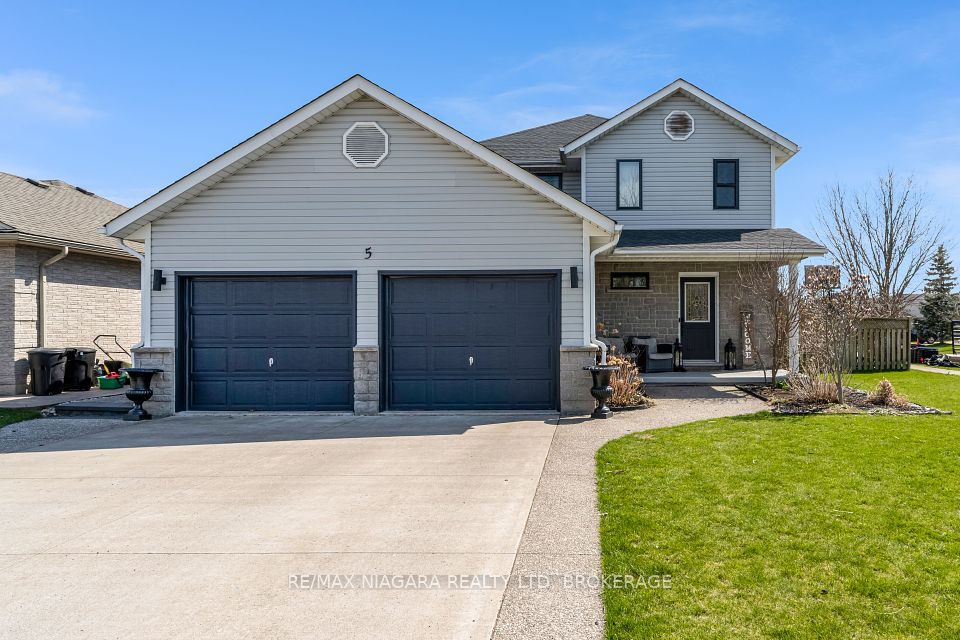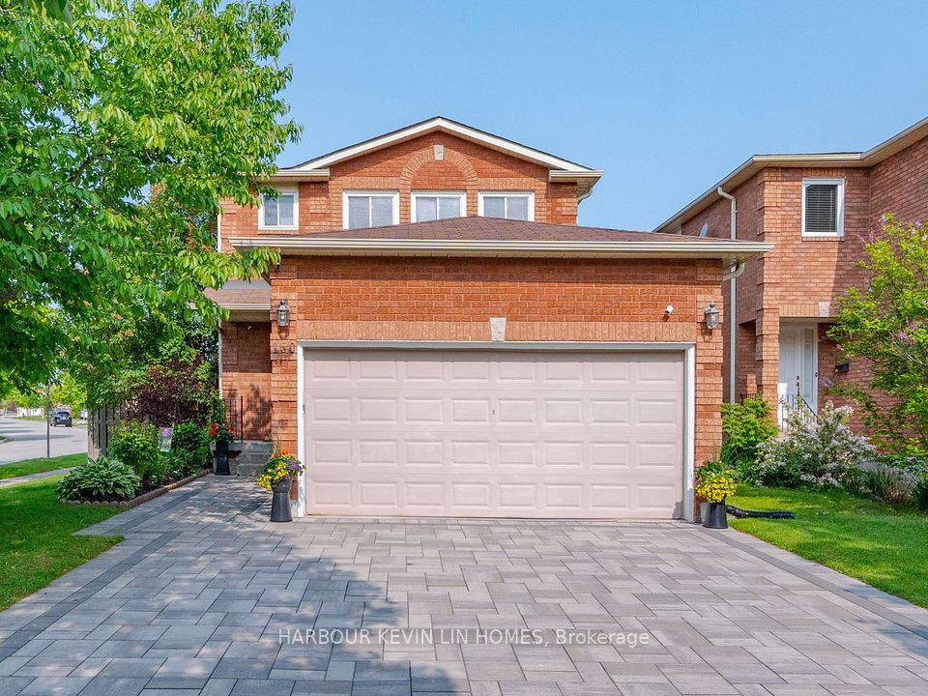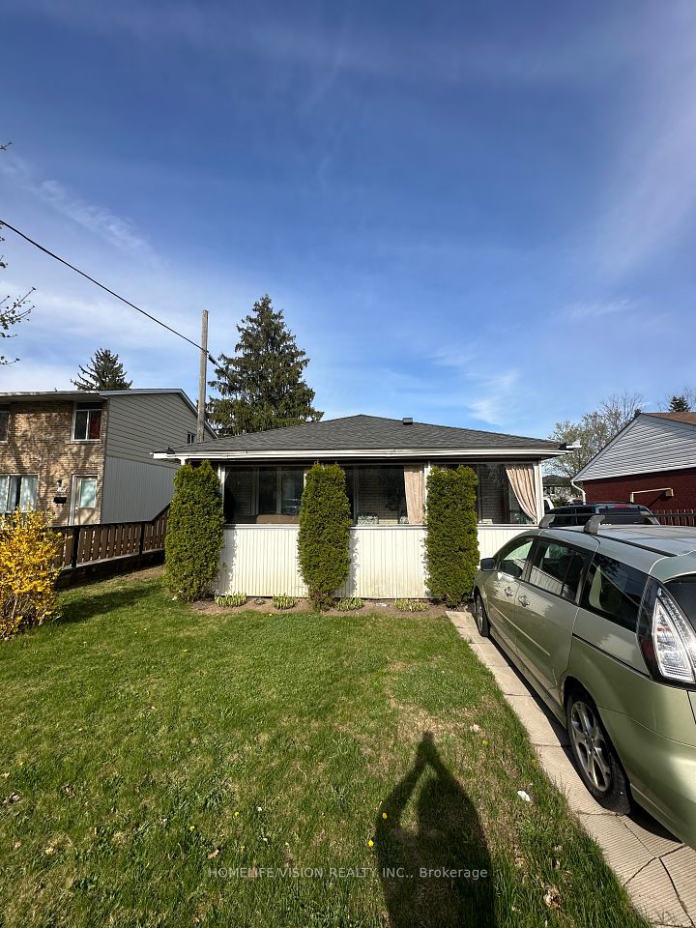
$529,900
948 Kemsley Drive, Sarnia, ON N7V 2M8
Price Comparison
Property Description
Property type
Detached
Lot size
Not Applicable acres
Style
Bungalow
Approx. Area
N/A
Room Information
| Room Type | Dimension (length x width) | Features | Level |
|---|---|---|---|
| Foyer | 4.1 x 4 m | N/A | Main |
| Primary Bedroom | 10 x 11.13 m | N/A | N/A |
| Dining Room | 11.3 x 16 m | N/A | Main |
| Kitchen | 16.6 x 7.5 m | N/A | Main |
About 948 Kemsley Drive
*see doc for list of upgrades* This property offers undeniable curb appeal, charm, and attention to detail everything you're looking for in a home. From the moment you pull into the driveway, you'll find yourself thinking, This is the one. Located in one of Sarnia's most sought-after neighbourhoods, this well-maintained bungalow features a spacious two-car detached garage and a fully fenced yard. Inside, the main floor offers three bright bedrooms and a beautifully renovated 4-piece bathroom. The inviting living room and kitchen are both stylish and functional, perfect for everyday living. The finished lower level adds even more living space, featuring a fourth bedroom, a modern 3-piece bath, a flexible gym area (or office/hobby space), and a rec room. With thoughtful upgrades throughout and a layout that suits a variety of lifestyles, this home is ready for you to move in and make it your own. Don't miss your chance to live in a home that truly has it all!
Home Overview
Last updated
May 28
Virtual tour
None
Basement information
Finished, Full
Building size
--
Status
In-Active
Property sub type
Detached
Maintenance fee
$N/A
Year built
--
Additional Details
MORTGAGE INFO
ESTIMATED PAYMENT
Location
Some information about this property - Kemsley Drive

Book a Showing
Find your dream home ✨
I agree to receive marketing and customer service calls and text messages from homepapa. Consent is not a condition of purchase. Msg/data rates may apply. Msg frequency varies. Reply STOP to unsubscribe. Privacy Policy & Terms of Service.






