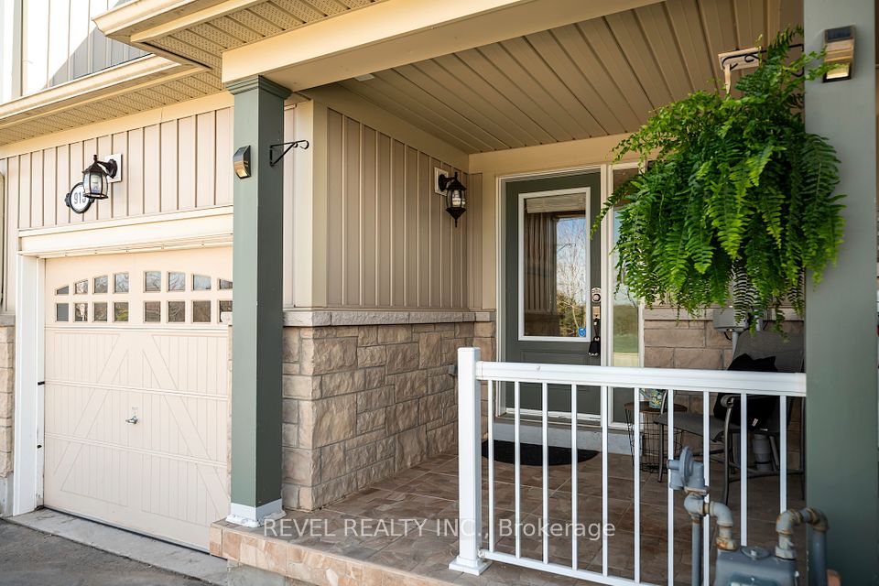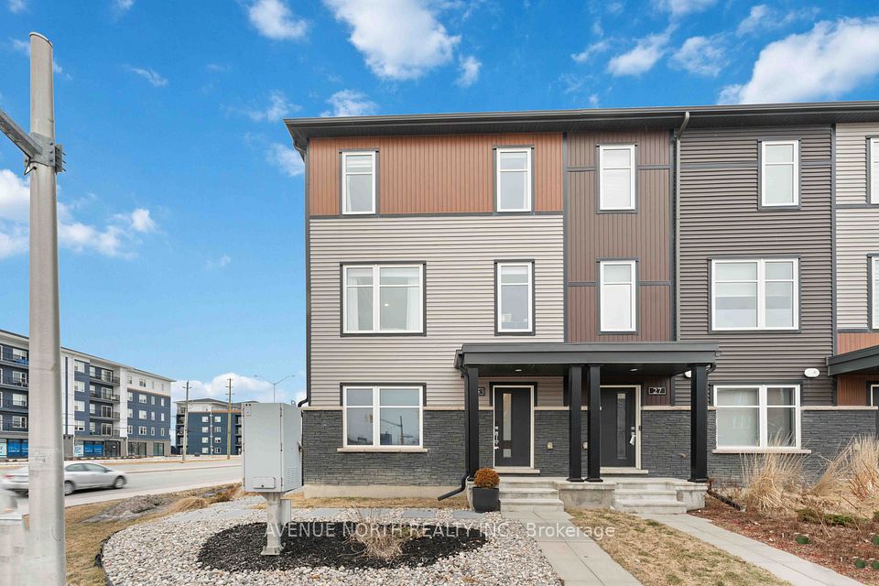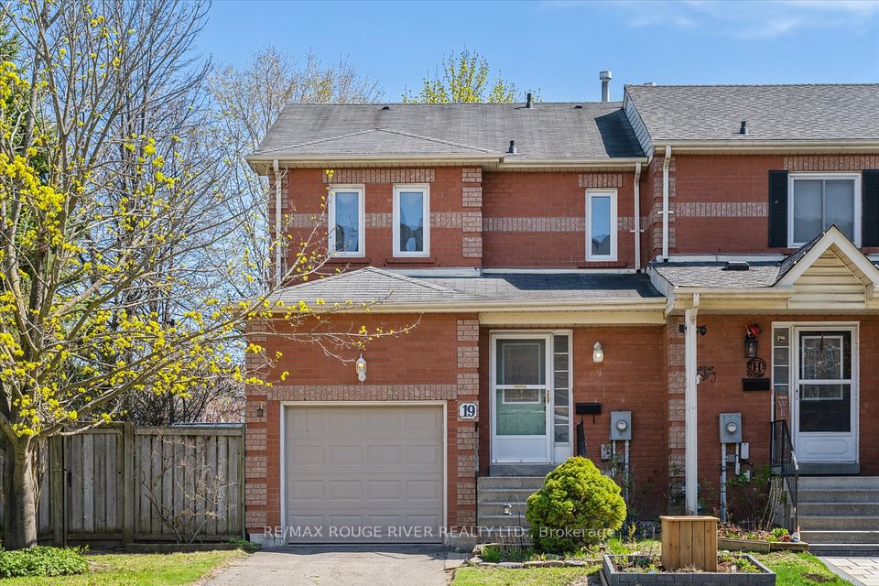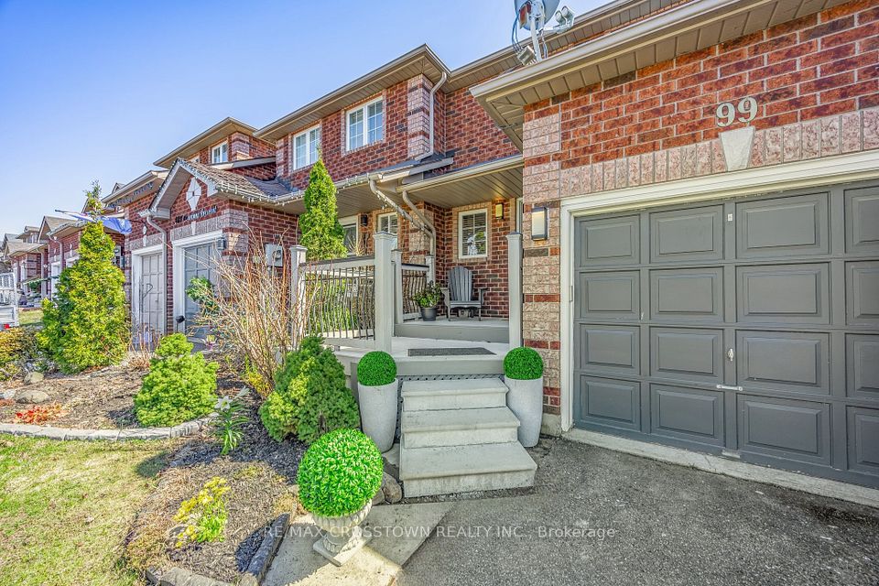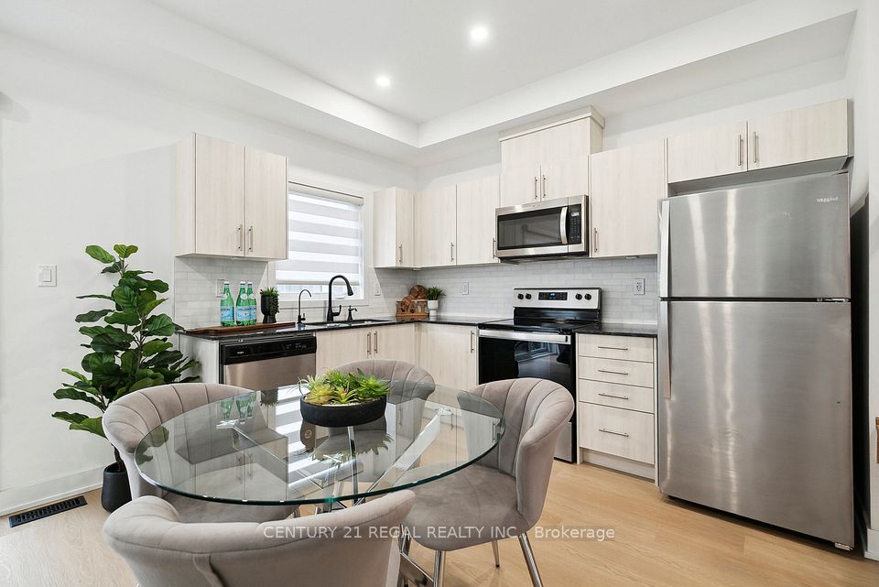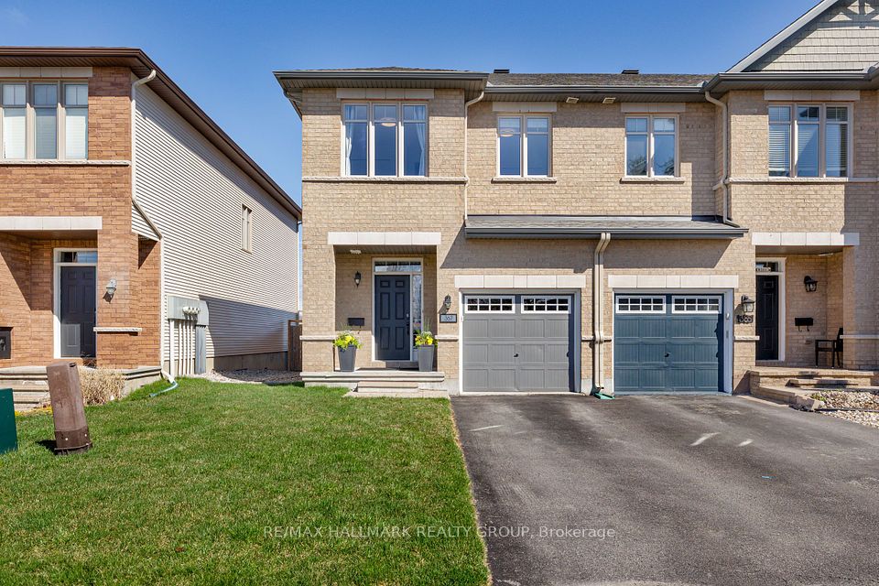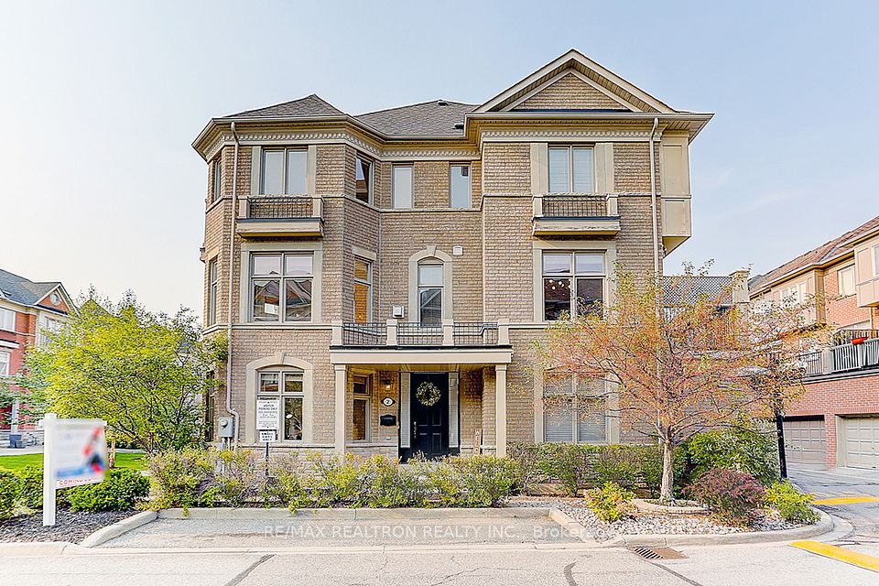$799,000
944 Hasselfeldt Heights, Milton, ON L9T 0M5
Price Comparison
Property Description
Property type
Att/Row/Townhouse
Lot size
N/A
Style
2-Storey
Approx. Area
N/A
Room Information
| Room Type | Dimension (length x width) | Features | Level |
|---|---|---|---|
| Kitchen | 5.84 x 2.37 m | Eat-in Kitchen, Tile Floor, Breakfast Bar | Main |
| Dining Room | 6.59 x 3.14 m | Combined w/Living, Hardwood Floor, W/O To Yard | Main |
| Living Room | 6.59 x 3.14 m | Combined w/Dining, Hardwood Floor, California Shutters | Main |
| Primary Bedroom | 4.16 x 3.16 m | Hardwood Floor, Semi Ensuite, His and Hers Closets | Second |
About 944 Hasselfeldt Heights
Welcome to this bright and freshly painted 3-bedroom townhouse, filled with natural light and thoughtfully designed for modern living. Enjoy the warmth of hardwood floors throughout and pot lights on the living room, creating a cozy yet stylish atmosphere. The spacious eat-in kitchen features stainless steel appliances, a convenient breakfast bar, and overlooks the open-concept living and dining areas perfect for hosting friends and family. With no grass to cut, you can relax and enjoy low-maintenance living at its best. Upstairs, unwind in your generous primary bedroom complete with separate his-and-her closets and direct access to a full bathroom. Additional features include California shutters for energy efficiency, central vacuum, air conditioning, and a garage door opener. Close to the Schools, Parks and new plaza for everyday shopping. With no grass to cut, weekends are yours to relax and enjoy. This home combines comfort, style, and convenience - don't miss your chance to make it yours!
Home Overview
Last updated
4 hours ago
Virtual tour
None
Basement information
Full, Unfinished
Building size
--
Status
In-Active
Property sub type
Att/Row/Townhouse
Maintenance fee
$N/A
Year built
--
Additional Details
MORTGAGE INFO
ESTIMATED PAYMENT
Location
Some information about this property - Hasselfeldt Heights

Book a Showing
Find your dream home ✨
I agree to receive marketing and customer service calls and text messages from homepapa. Consent is not a condition of purchase. Msg/data rates may apply. Msg frequency varies. Reply STOP to unsubscribe. Privacy Policy & Terms of Service.







