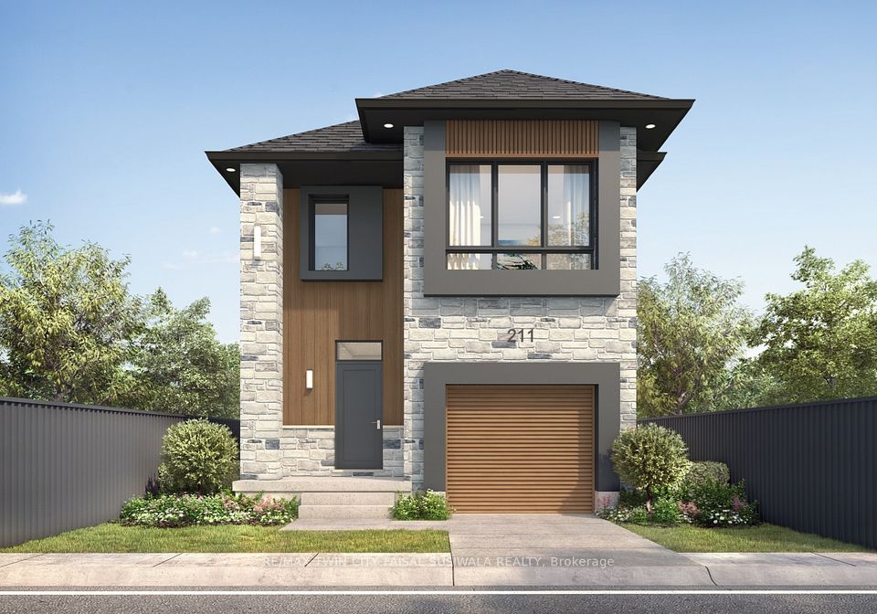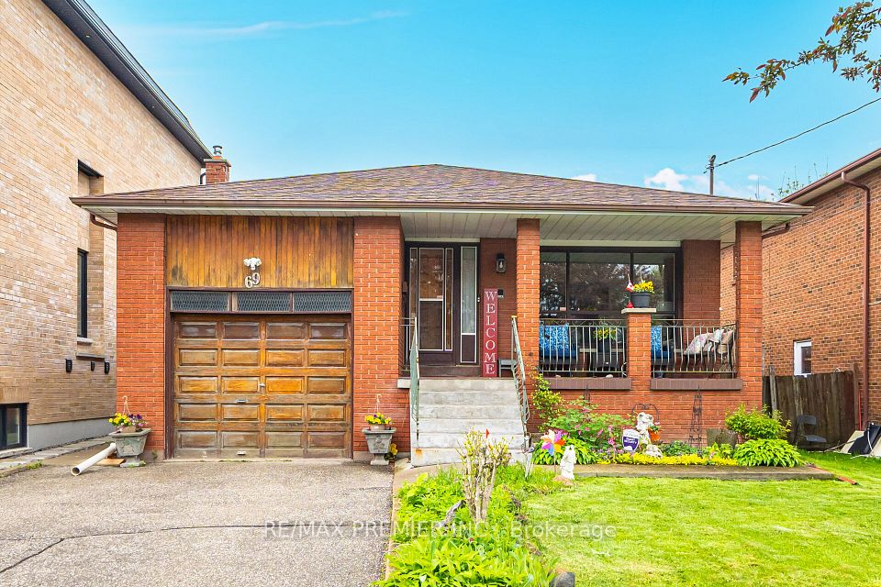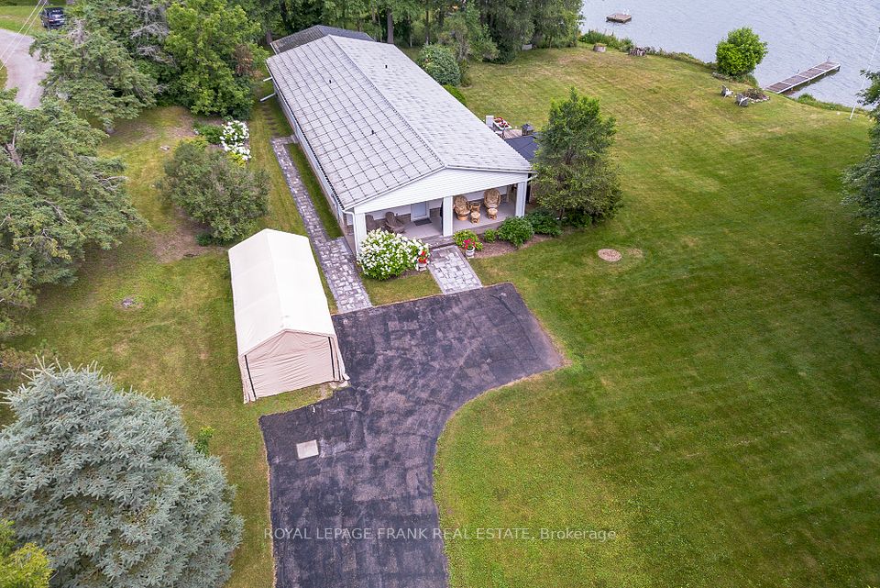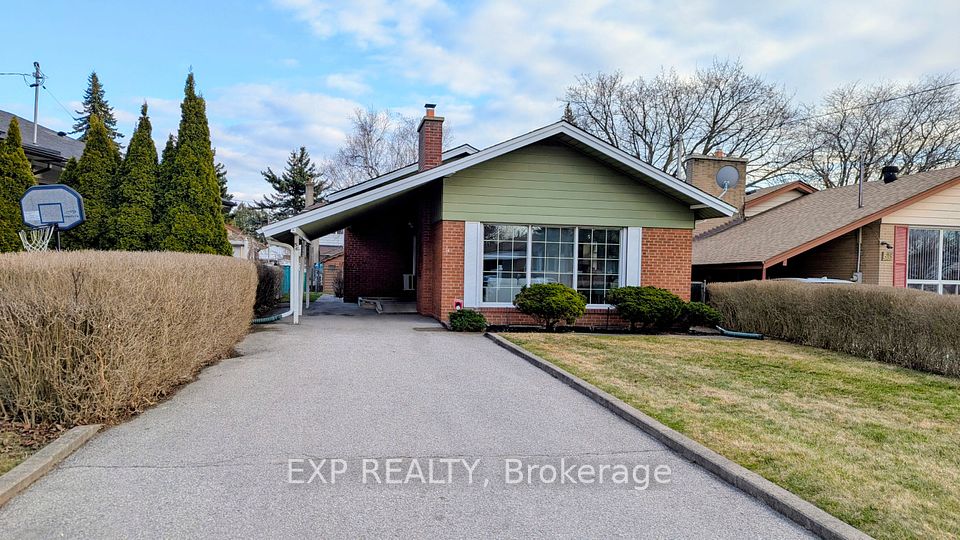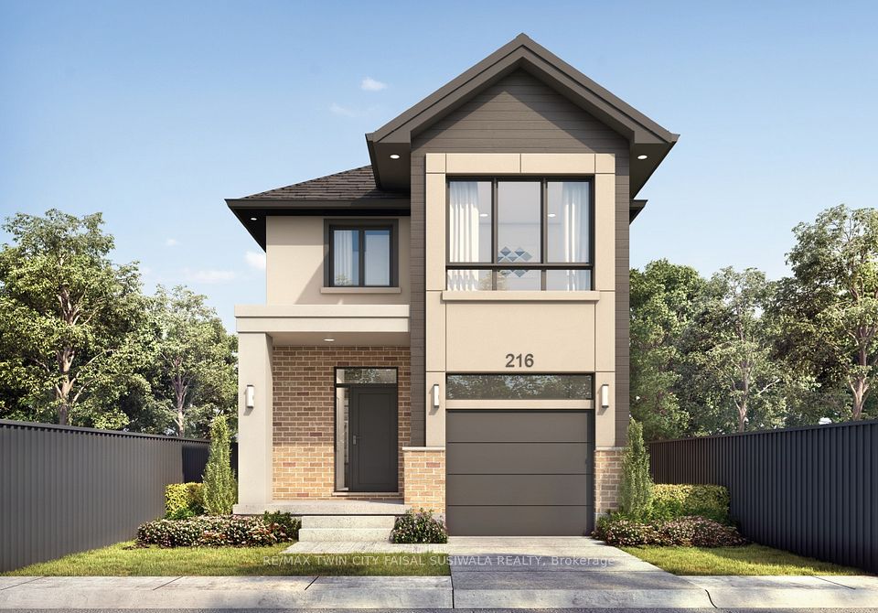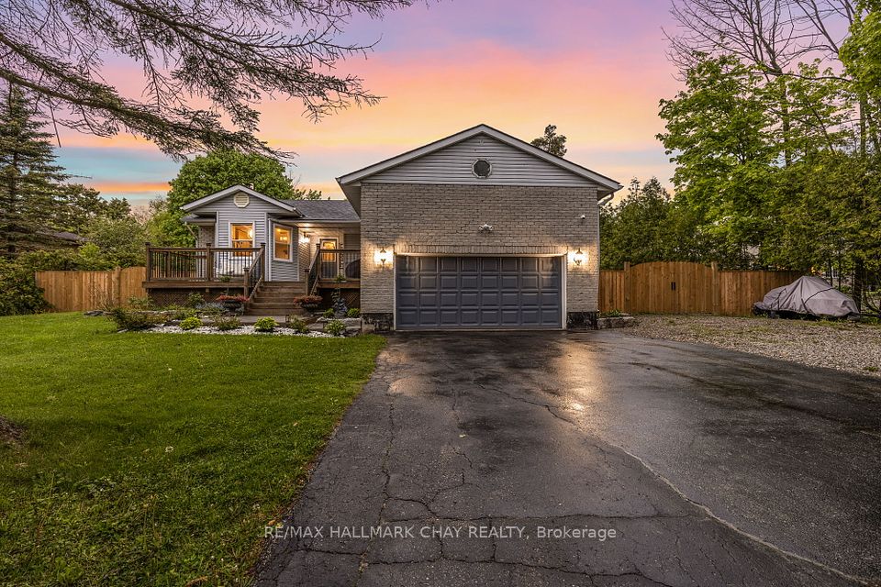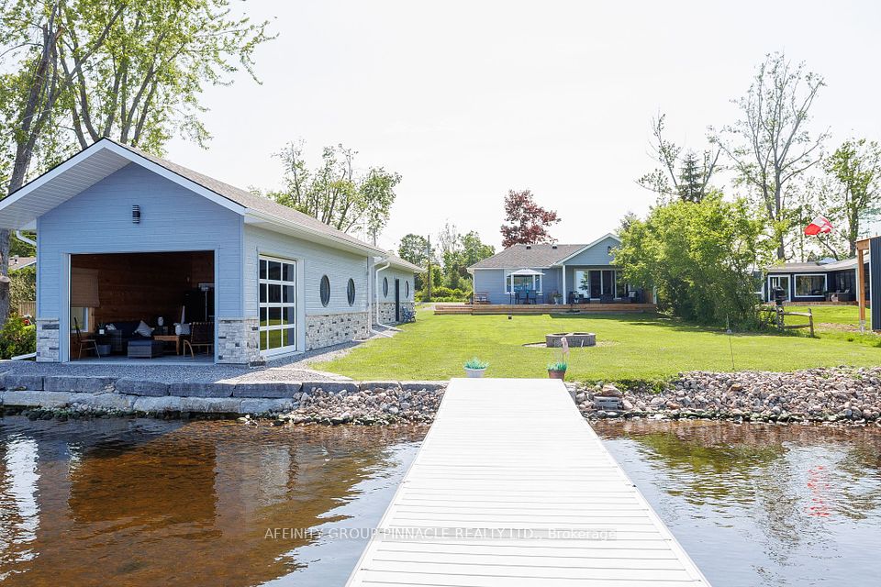
$1,168,000
943 Gablehurst Crescent, Pickering, ON L1V 5G6
Virtual Tours
Price Comparison
Property Description
Property type
Detached
Lot size
N/A
Style
2-Storey
Approx. Area
N/A
Room Information
| Room Type | Dimension (length x width) | Features | Level |
|---|---|---|---|
| Kitchen | 6.13 x 3.15 m | W/O To Pool, Eat-in Kitchen, Pantry | Main |
| Dining Room | 4.4 x 3.02 m | Overlooks Pool, Bay Window | Main |
| Family Room | 5.23 x 5.08 m | W/O To Balcony, Fireplace | In Between |
| Living Room | 6.64 x 3.51 m | Bay Window | Main |
About 943 Gablehurst Crescent
Elegance and modern comfort in this spacious 2337 sq ft as per MPAC Boddy home. The bright, updated eat-in kitchen features stainless steel appliances, pantry, chefs desk, and walk-out to a private backyard oasis with pool. Open-concept dining area overlooks the serene yard, perfect for family gatherings.Enjoy 9-ft ceilings and abundant natural light in the inviting living room with bay window. The cozy family room offers a corner fireplace and walk-out to a covered balcony. Upstairs, the large primary suite boasts double-door entry, walk-in closet, and a 4-piece ensuite with step-up tub and separate shower. Two additional spacious bedrooms each feature double closets, and a skylight brightens the hallway. Main floor laundry with side entrance offers potential for in-law or nanny suite. The finished basement includes a 3-piece bath, storage room with workbench, and ample space for hobbies or entertaining. Exterior highlights include a widened driveway (2017) for 6 cars, upgraded garage door with backyard access, and beautifully maintained landscaping. Pride of ownership shines in every detail.
Home Overview
Last updated
1 day ago
Virtual tour
None
Basement information
Finished
Building size
--
Status
In-Active
Property sub type
Detached
Maintenance fee
$N/A
Year built
--
Additional Details
MORTGAGE INFO
ESTIMATED PAYMENT
Location
Some information about this property - Gablehurst Crescent

Book a Showing
Find your dream home ✨
I agree to receive marketing and customer service calls and text messages from homepapa. Consent is not a condition of purchase. Msg/data rates may apply. Msg frequency varies. Reply STOP to unsubscribe. Privacy Policy & Terms of Service.






