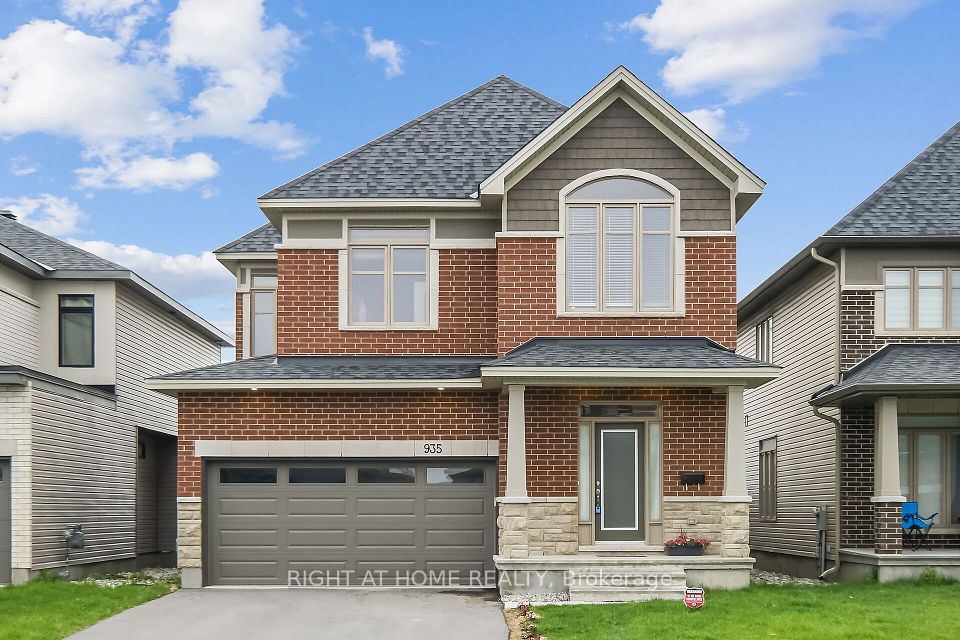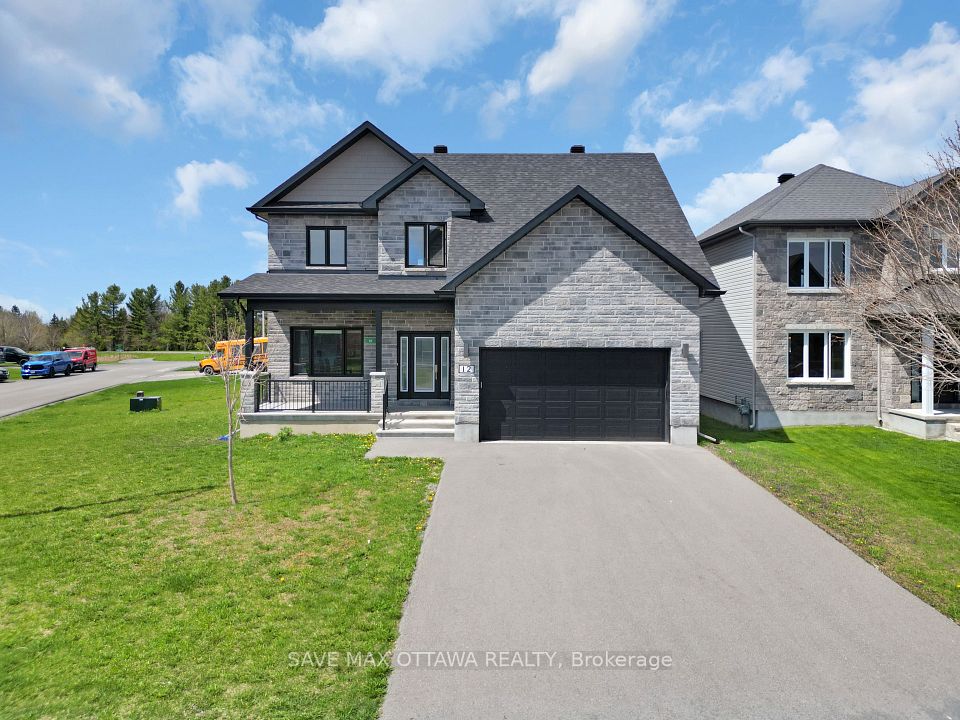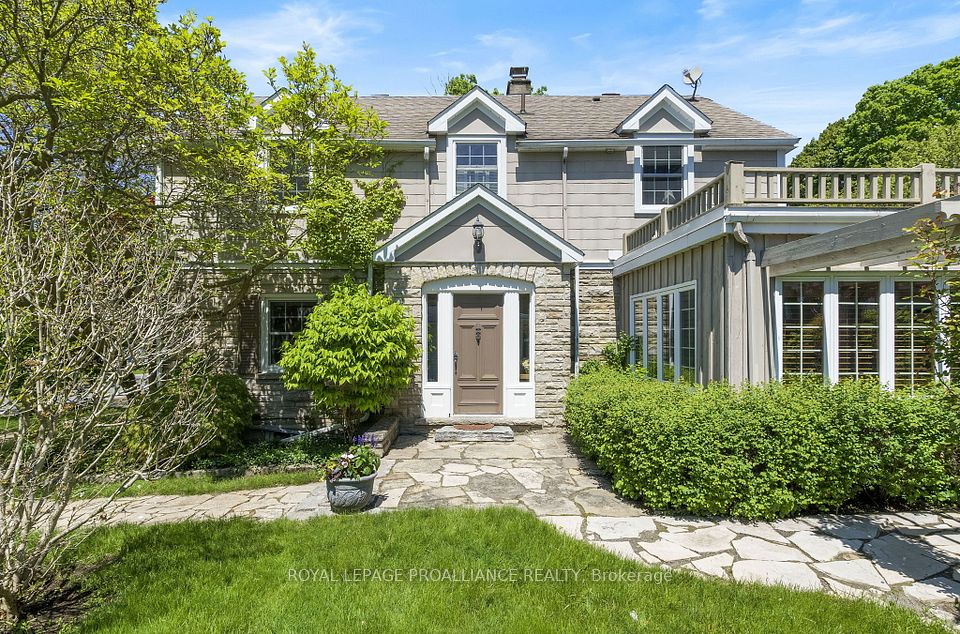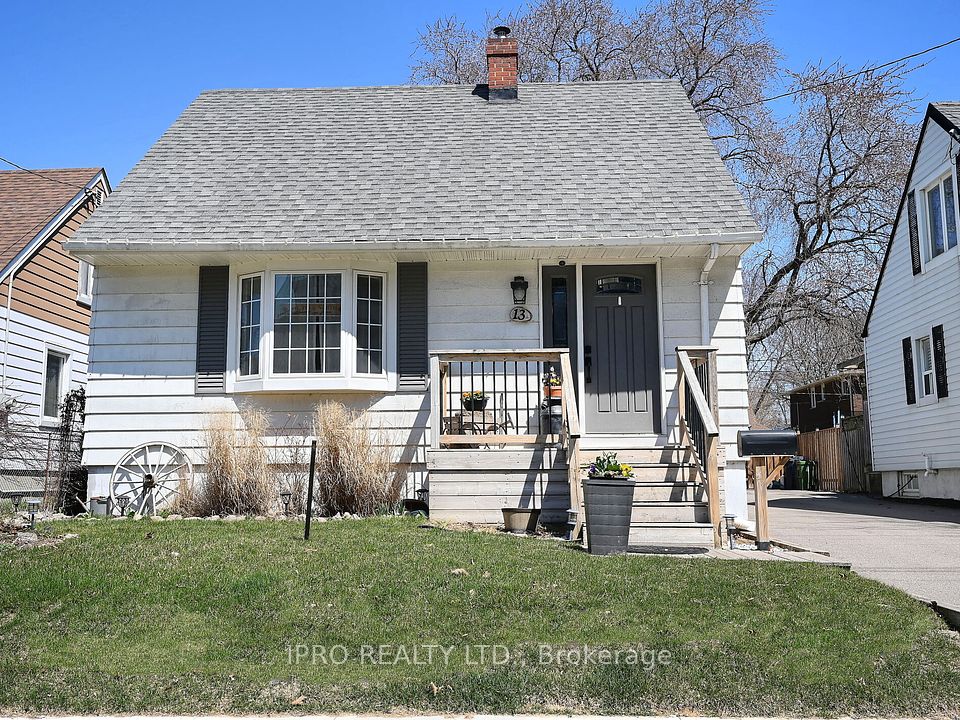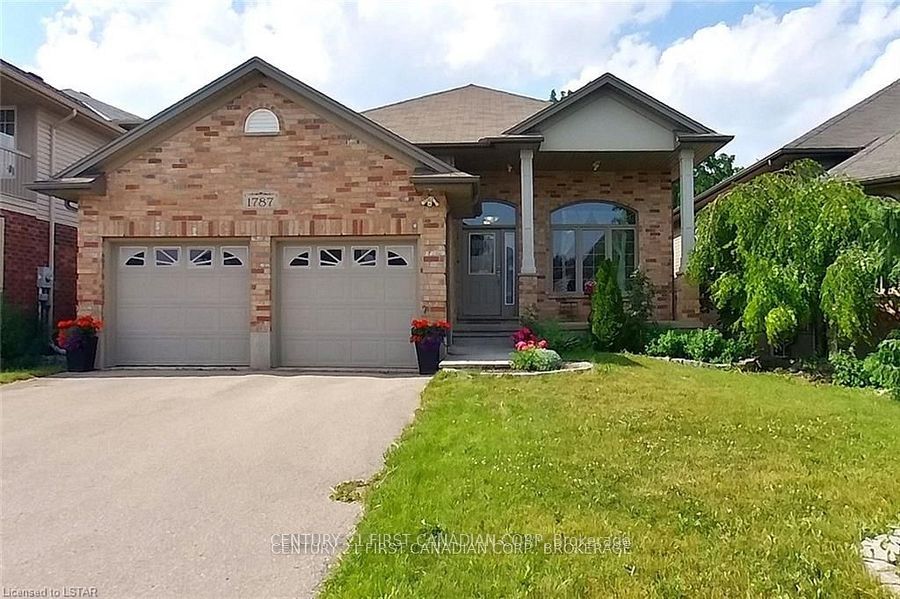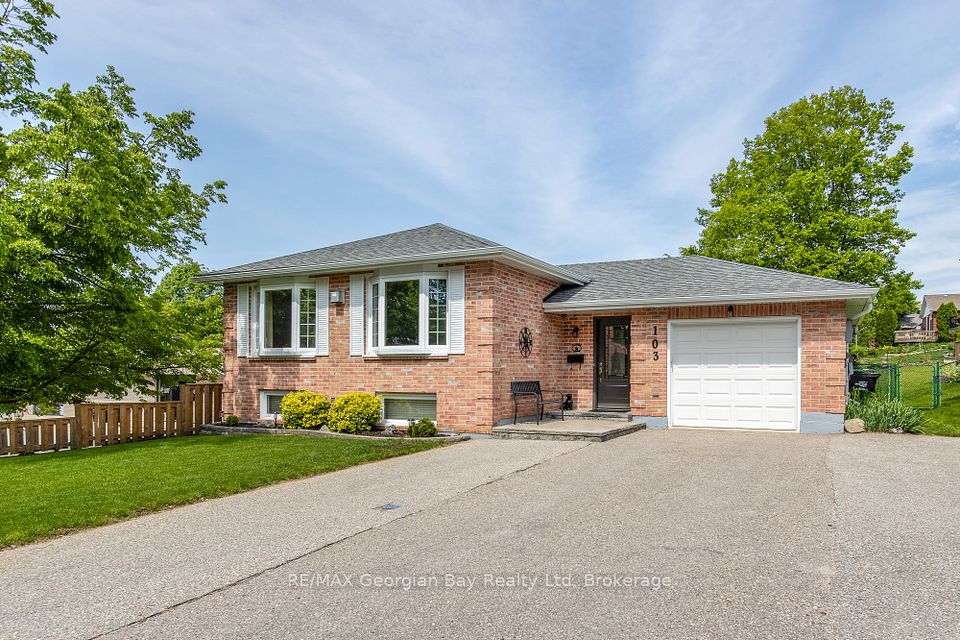
$875,000
941 Rotary Way, Leitrim, ON K1T 0L2
Virtual Tours
Price Comparison
Property Description
Property type
Detached
Lot size
N/A
Style
2-Storey
Approx. Area
N/A
Room Information
| Room Type | Dimension (length x width) | Features | Level |
|---|---|---|---|
| Family Room | 4.74 x 3.84 m | Brick Fireplace | Main |
| Living Room | 4.84 x 4.37 m | N/A | Main |
| Dining Room | 3.36 x 3.35 m | N/A | Main |
| Kitchen | 4.06 x 3.04 m | Eat-in Kitchen | Main |
About 941 Rotary Way
Welcome to 941 Rotary Way - a beautifully maintained Claridge Helsinki model built in 2013, offering 4 spacious bedrooms, 2.5 bathrooms, and an impressive 2,482 sq. ft. of thoughtfully designed living space. Step into a bright and inviting foyer with a walk-in front closet, convenient powder room for guests, and direct access to your double car garage. The main floor boasts a seamless flow through the formal living room, elegant dining area, and expansive chefs kitchen with a dedicated eat-in space. The heart of the home is the open-concept family room, featuring soaring ceilings and a stunning floor-to-ceiling gas fireplace - all overlooked by a bonus great room above, enhancing the sense of space and connection. Rich dark hardwood floors run throughout both levels, creating a warm, carpet-free environment thats as practical as it is stylish.Upstairs, you'll find four generous bedrooms, a full bathroom, and a conveniently located laundry room. The primary suite is a true retreat with vaulted ceilings, a large walk-in closet, a luxurious 5-piece ensuite, and a beautiful picture window that fills the space with natural light. The lower level offers 1,048 sq. ft. of unfinished space - a blank canvas for your dream recreation room, gym, or additional living area. Situated on a premium corner lot, the fully fenced backyard features lush green grass and plenty of space for entertaining, barbecues, or family fun in the sun. Don't miss your chance to make 941 Rotary Way your next home. Visit nickfundytus.ca for floor plans, a 3D virtual tour, and a pre-listing home inspection.
Home Overview
Last updated
1 day ago
Virtual tour
None
Basement information
Full, Unfinished
Building size
--
Status
In-Active
Property sub type
Detached
Maintenance fee
$N/A
Year built
2024
Additional Details
MORTGAGE INFO
ESTIMATED PAYMENT
Location
Some information about this property - Rotary Way

Book a Showing
Find your dream home ✨
I agree to receive marketing and customer service calls and text messages from homepapa. Consent is not a condition of purchase. Msg/data rates may apply. Msg frequency varies. Reply STOP to unsubscribe. Privacy Policy & Terms of Service.






