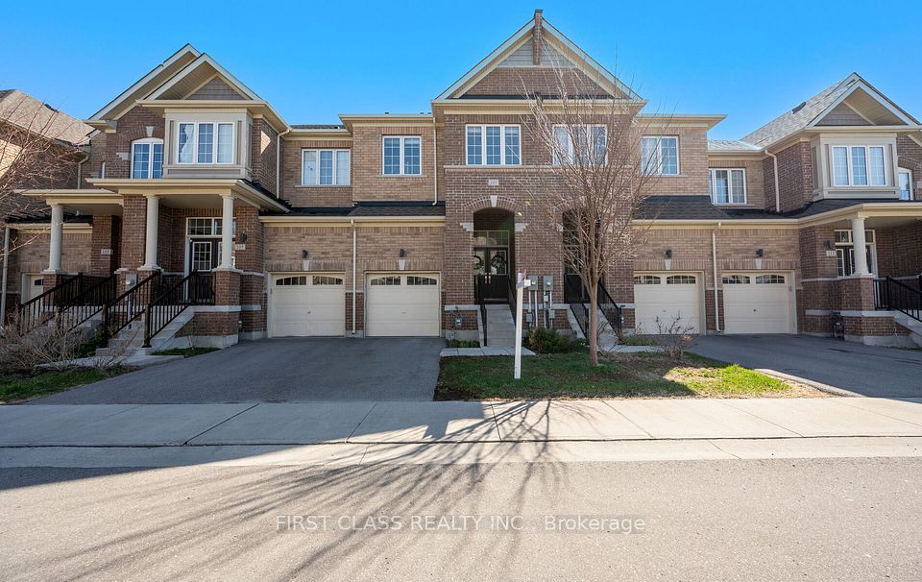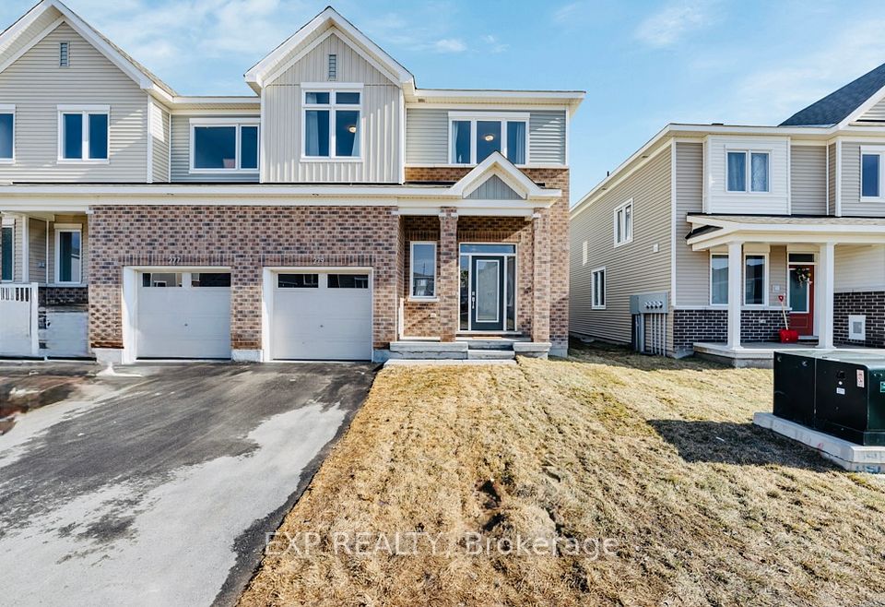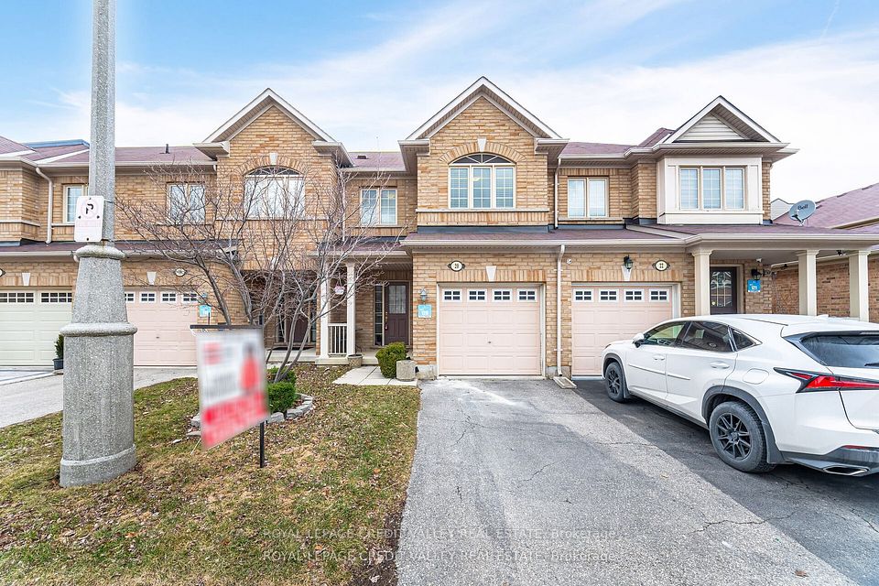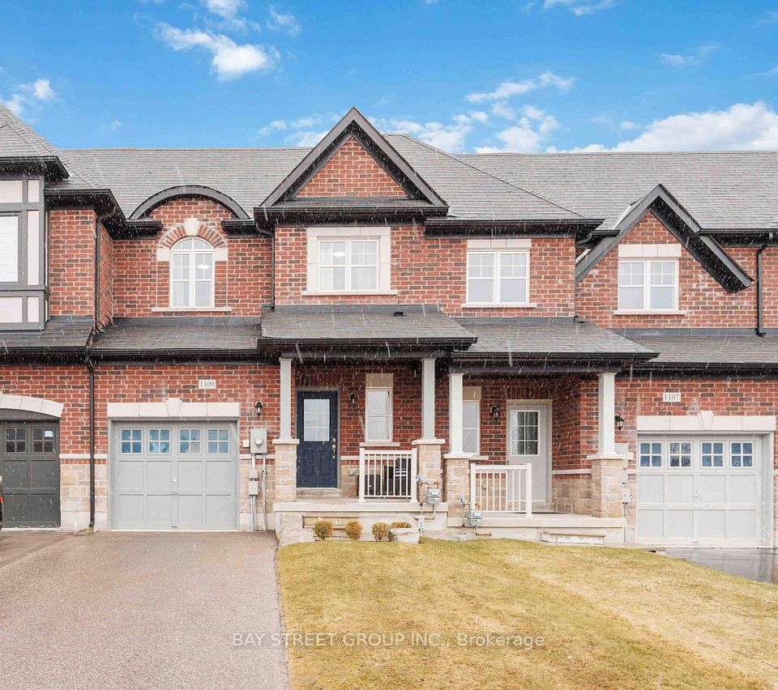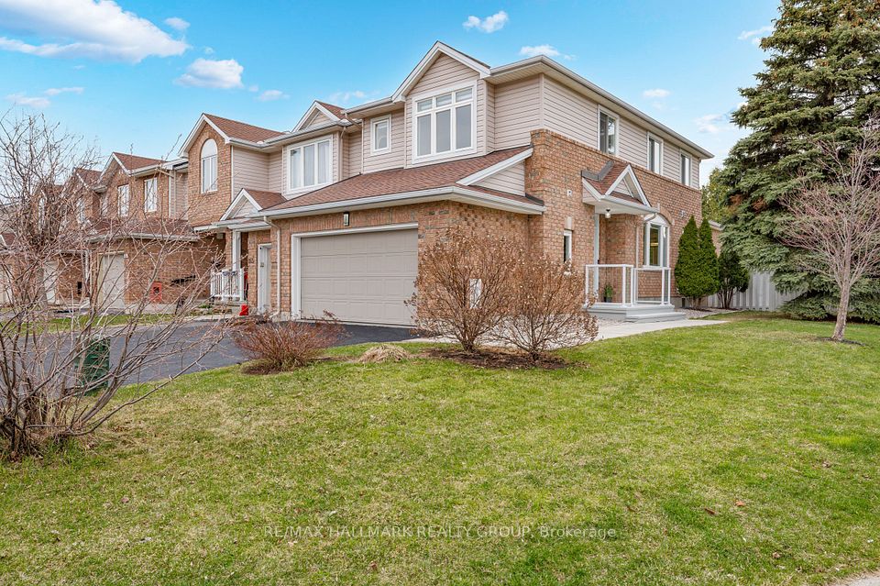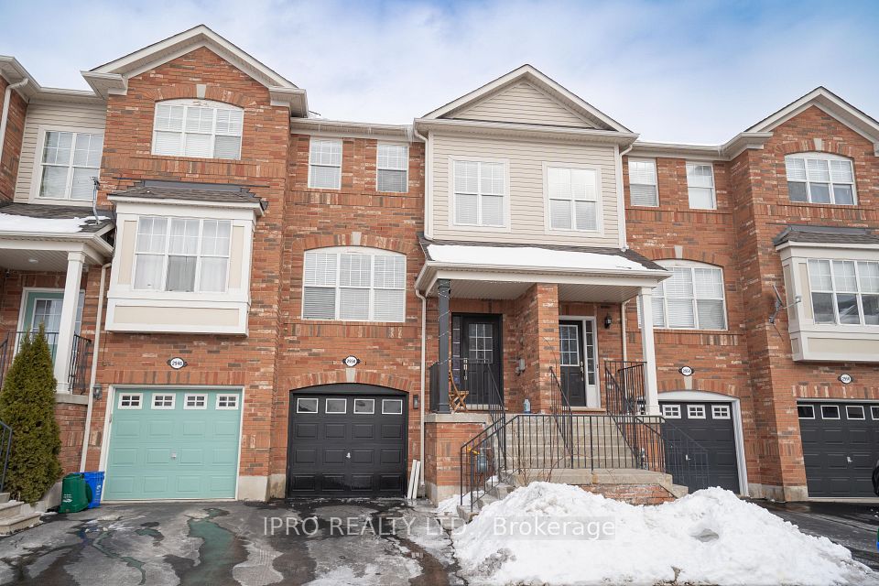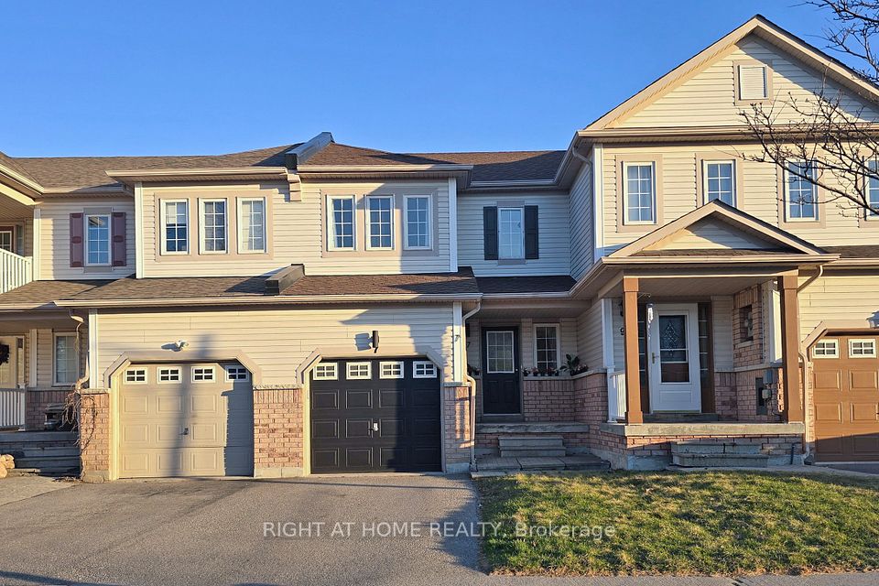$1,150,000
94 Wychcrest Avenue, Toronto C02, ON M6G 3X7
Virtual Tours
Price Comparison
Property Description
Property type
Att/Row/Townhouse
Lot size
N/A
Style
3-Storey
Approx. Area
N/A
Room Information
| Room Type | Dimension (length x width) | Features | Level |
|---|---|---|---|
| Dining Room | 2.7 x 2.2 m | Combined w/Living, Open Concept, Pot Lights | Main |
| Living Room | 3.9 x 3.1 m | W/O To Garden, Electric Fireplace, B/I Bookcase | Main |
| Kitchen | 3.9 x 2.9 m | Renovated, Breakfast Bar, Open Concept | Main |
| Bedroom | 4 x 2.6 m | B/I Bookcase, Bay Window | Second |
About 94 Wychcrest Avenue
Renovated Freehold Townhouse in Wychwood. Stylish and move-in ready, this 3-bed, 3-bath house is nestled in one of Toronto's most coveted neighbourhoods. The contemporary kitchen, renovated in 2022, features built-in appliances and a breakfast bar overlooking the spacious open-concept living and dining room ideal for entertaining. Walk out from the living area to a private garden retreat. Upstairs, find two generous bedrooms and a 4-piece bath. The top-floor principal suite offers a serene escape with a 3-piece ensuite and walk-in closet. The fully finished basement (2022) includes a rec room/home gym, a 3-piece bath, and a separate laundry room. Perfectly located just steps from parks, St. Clair West shops and restaurants, Wychwood Barns, Geary Avenue, and Bloor Street. Situated in the highly-rated McMurrich School district. One laneway parking space included. A turnkey opportunity in a vibrant, family-friendly community, just move in and enjoy.
Home Overview
Last updated
3 hours ago
Virtual tour
None
Basement information
Full, Finished
Building size
--
Status
In-Active
Property sub type
Att/Row/Townhouse
Maintenance fee
$N/A
Year built
2024
Additional Details
MORTGAGE INFO
ESTIMATED PAYMENT
Location
Some information about this property - Wychcrest Avenue

Book a Showing
Find your dream home ✨
I agree to receive marketing and customer service calls and text messages from homepapa. Consent is not a condition of purchase. Msg/data rates may apply. Msg frequency varies. Reply STOP to unsubscribe. Privacy Policy & Terms of Service.







