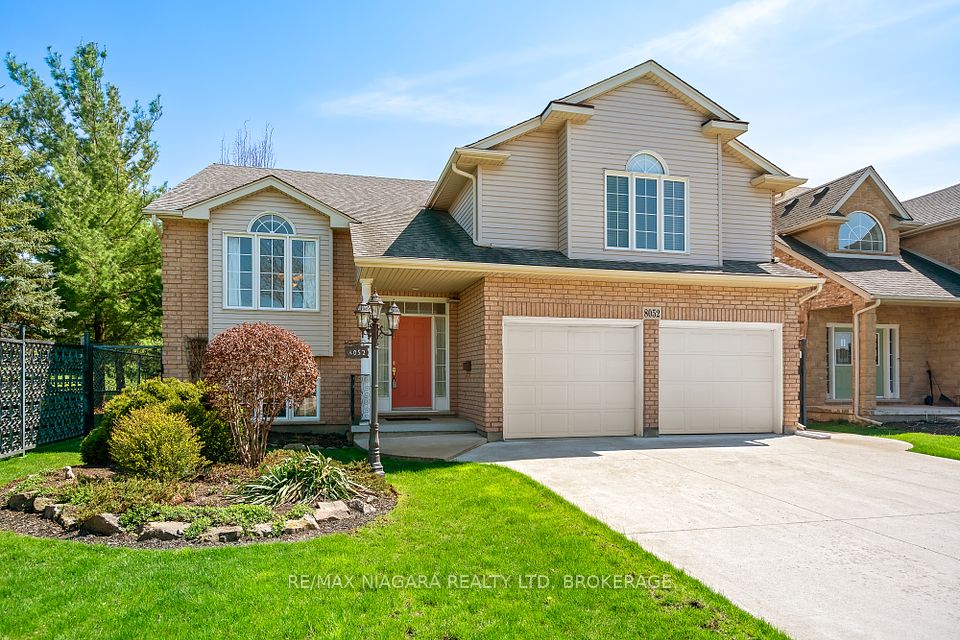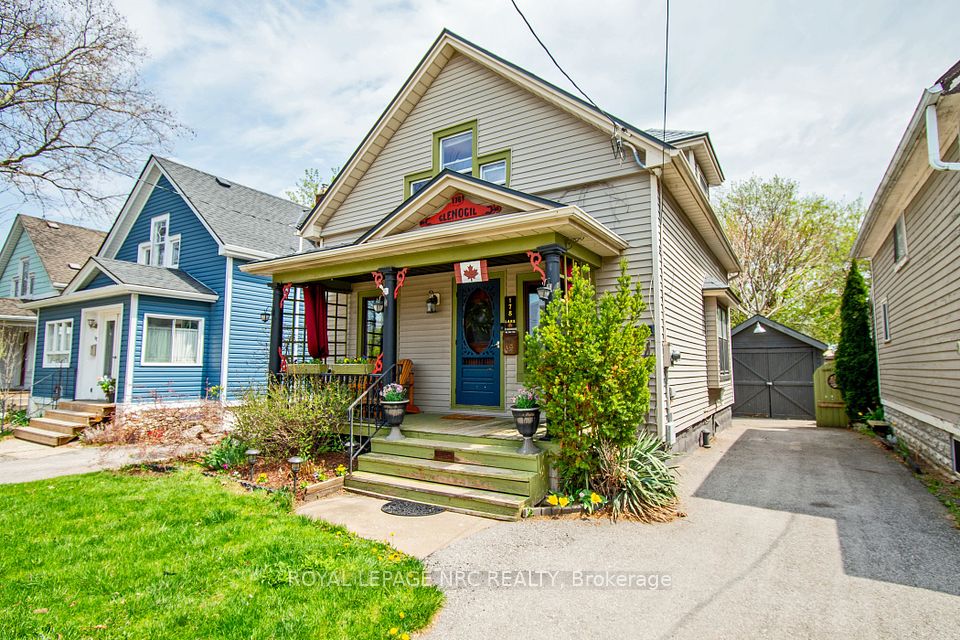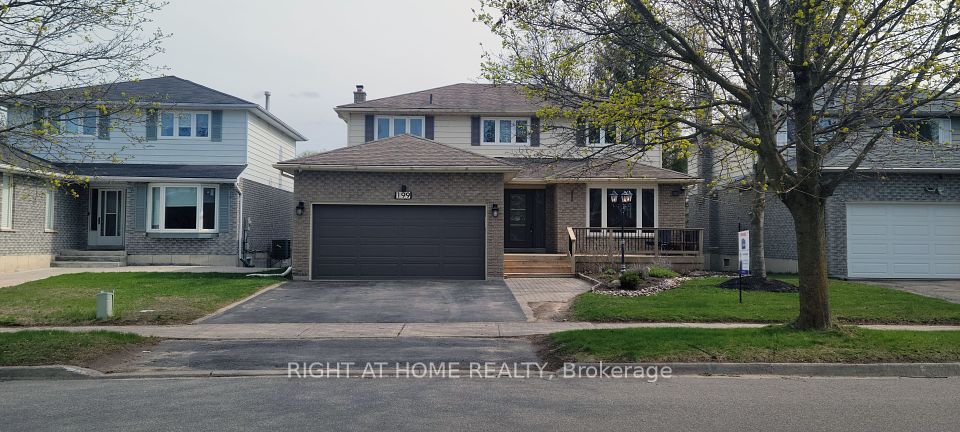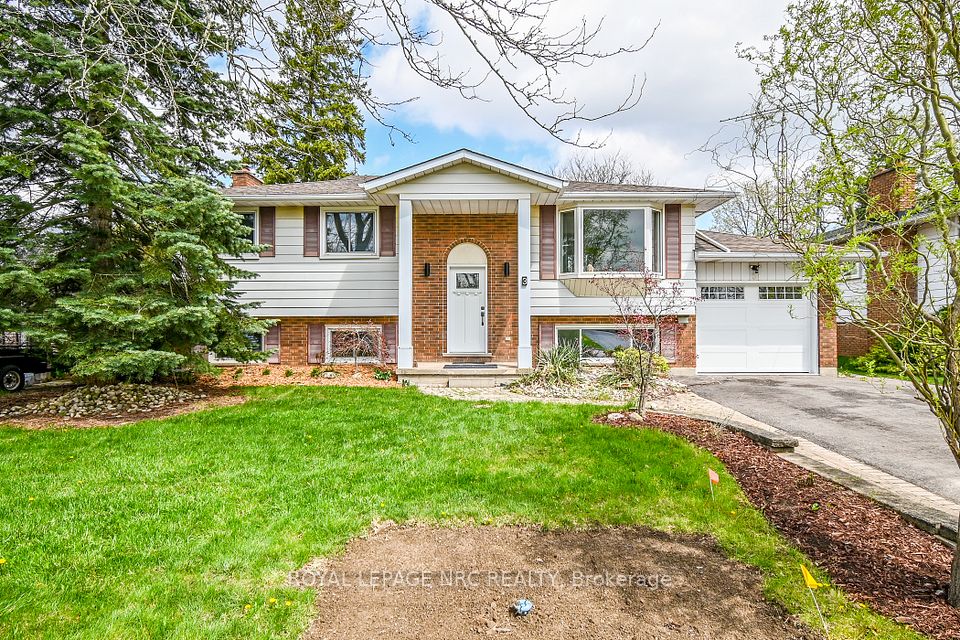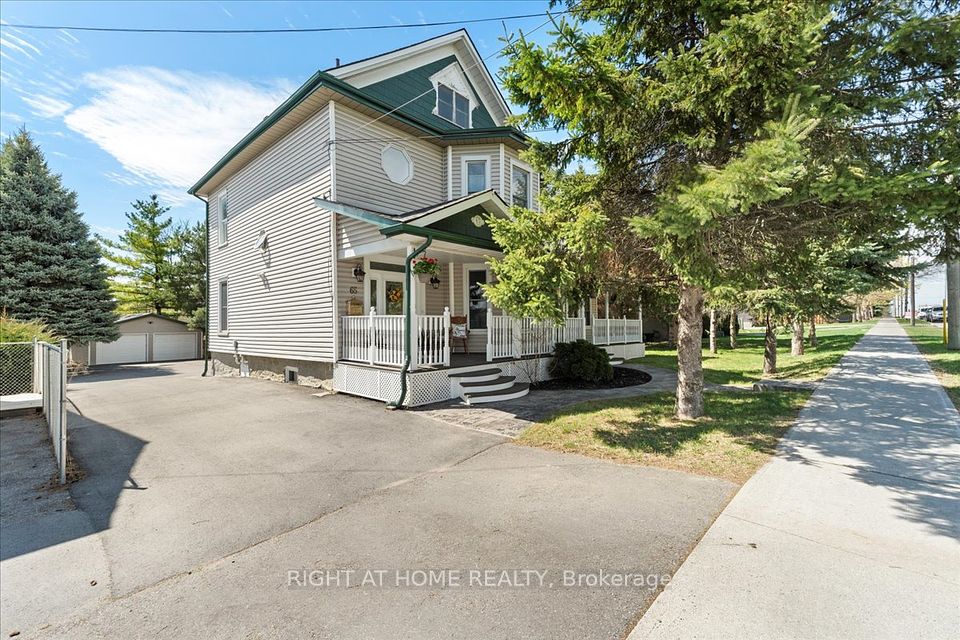$819,000
Last price change Apr 26
94 Lewis Drive, Orillia, ON L3V 7R8
Virtual Tours
Price Comparison
Property Description
Property type
Detached
Lot size
N/A
Style
2-Storey
Approx. Area
N/A
Room Information
| Room Type | Dimension (length x width) | Features | Level |
|---|---|---|---|
| Kitchen | 3.81 x 3.05 m | Breakfast Area | Main |
| Breakfast | 4.72 x 3.66 m | N/A | Main |
| Living Room | 7.93 x 3.35 m | N/A | Main |
| Dining Room | 3.96 x 3.35 m | N/A | Main |
About 94 Lewis Drive
Quality executive home on 50 ft wide lot in sought after area of Orillia - close to Hwy 11, Transit system, Elementary and Secondary Schools, Shopping and Recreation Centre. This bright expansive family home boasts approximately 4000 sq. ft. of finished living space with 4 bedrooms, 4 bathrooms and main floor laundry ; rough-in central vac; high efficiency gas furnace ; an upgraded kitchen; updated stainless appliances ( within last 4 years); new sliding patio door to an updated private rear deck off kitchen eating area ( there is a gas hook-up for BBQ)., most of the home's flooring has been updated with beautiful hardwood. The master bedroom is very large and has 2 walk-in closets and a 4 pc bathroom. This home also lends itself to the extended family as there is a powder room in the basement ( where a shower potentially could be added ) and there is ""rough-in"" plumbing for a bar sink / kitchen sink. There is also a large cold room at the front of the basement. You will not be disappointed !!!.
Home Overview
Last updated
20 hours ago
Virtual tour
None
Basement information
Finished
Building size
--
Status
In-Active
Property sub type
Detached
Maintenance fee
$N/A
Year built
--
Additional Details
MORTGAGE INFO
ESTIMATED PAYMENT
Location
Some information about this property - Lewis Drive

Book a Showing
Find your dream home ✨
I agree to receive marketing and customer service calls and text messages from homepapa. Consent is not a condition of purchase. Msg/data rates may apply. Msg frequency varies. Reply STOP to unsubscribe. Privacy Policy & Terms of Service.







