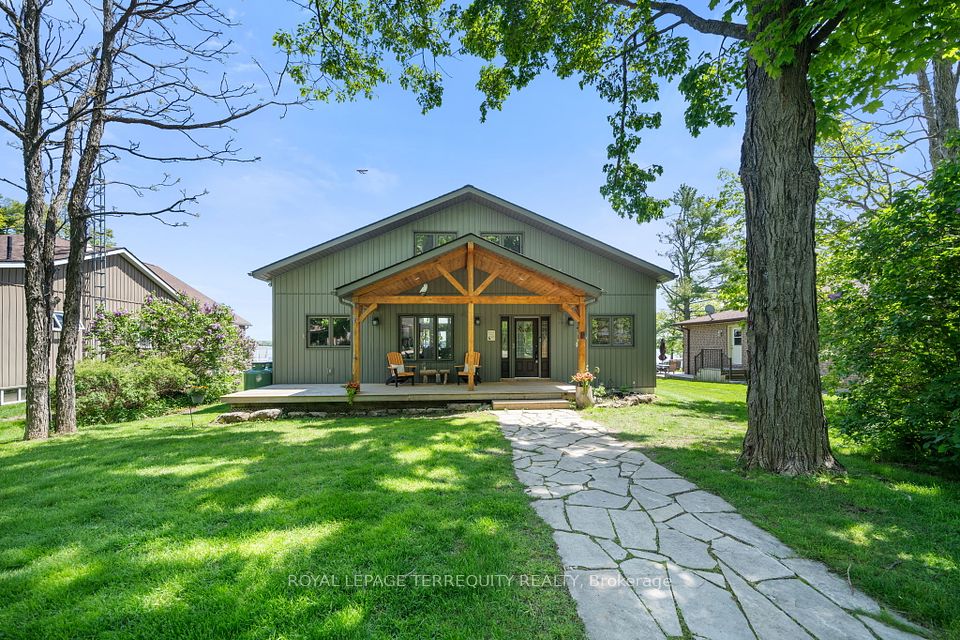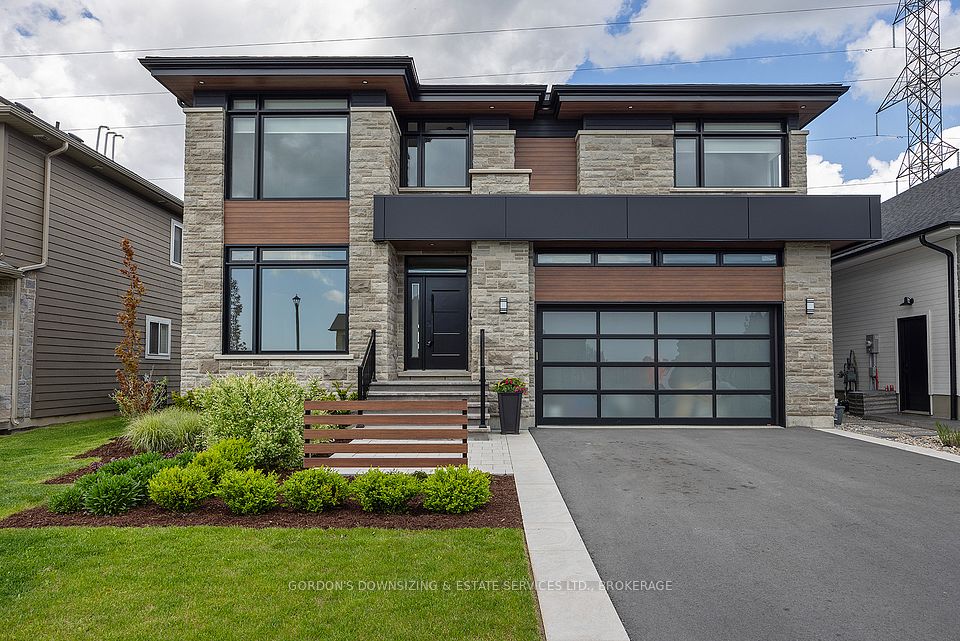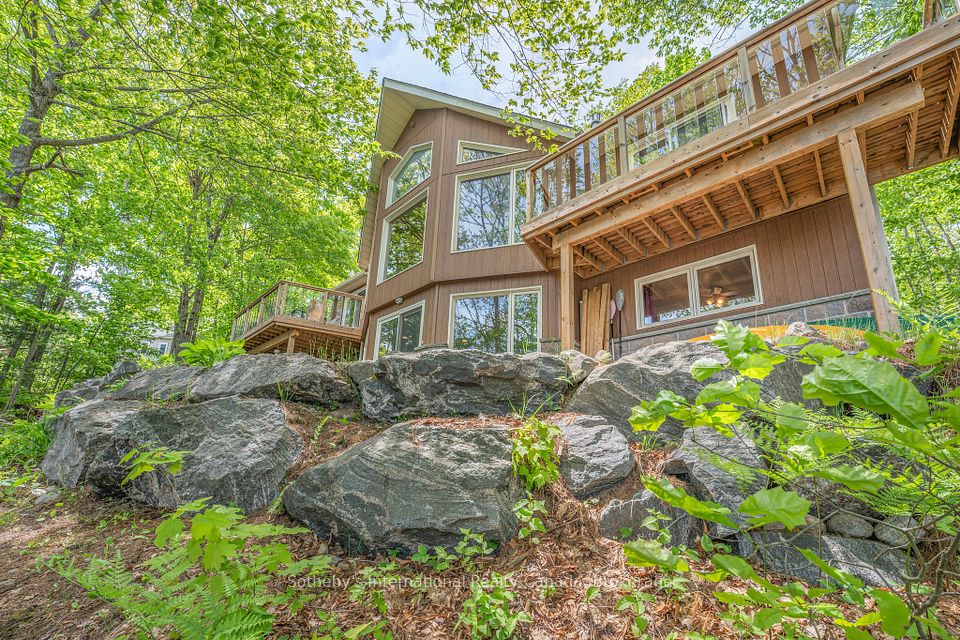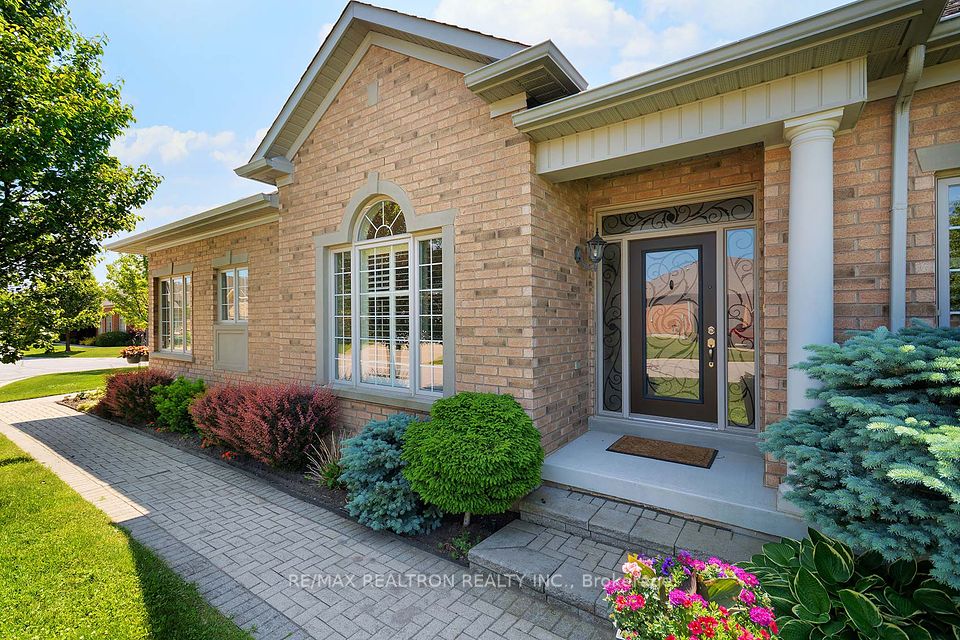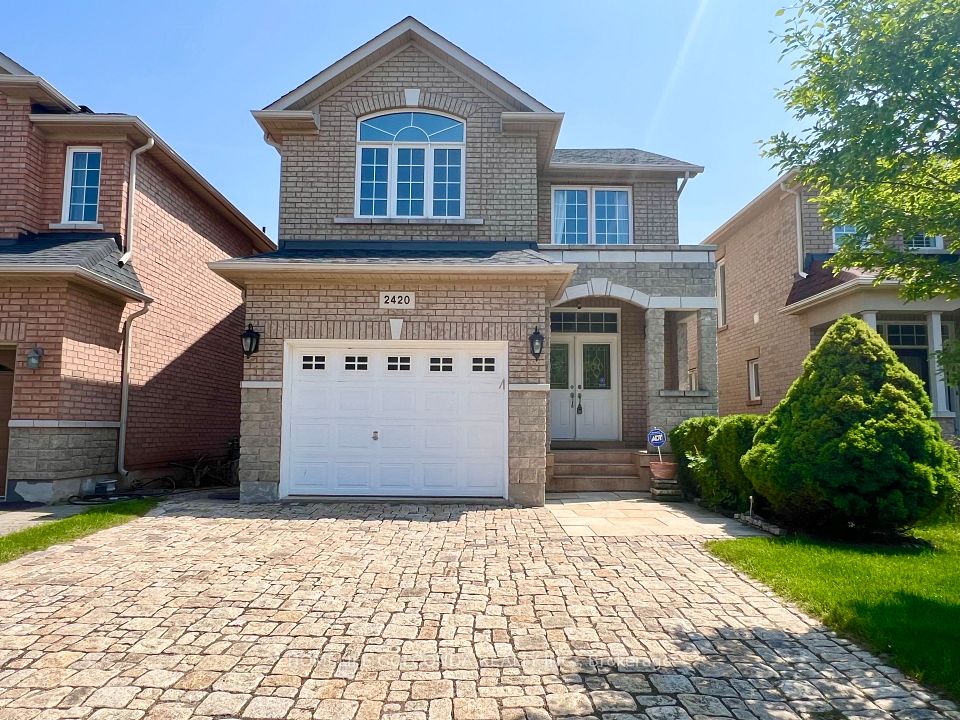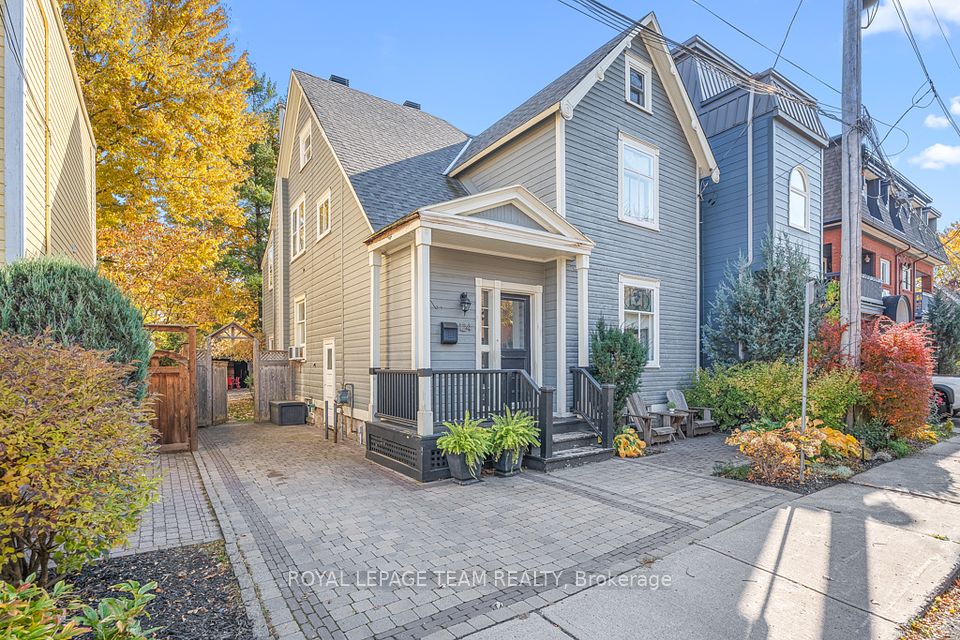
$1,750,000
Last price change 4 days ago
94 Castleview Crescent, Markham, ON L6C 3C4
Price Comparison
Property Description
Property type
Detached
Lot size
N/A
Style
2-Storey
Approx. Area
N/A
Room Information
| Room Type | Dimension (length x width) | Features | Level |
|---|---|---|---|
| Living Room | 4.57 x 3.65 m | Hardwood Floor, Combined w/Dining, Crown Moulding | Main |
| Dining Room | 4.57 x 3.65 m | Hardwood Floor, Combined w/Living, Pot Lights | Main |
| Kitchen | 3.65 x 3.65 m | Ceramic Floor, Granite Counters, Backsplash | Main |
| Breakfast | 3.04 x 3.04 m | Ceramic Floor, W/O To Deck, Pot Lights | Main |
About 94 Castleview Crescent
Discover this meticulously maintained 3-bedroom, 3-bathroom residence, offering an unparalleled blend of elegance and functionality. Rich hardwood flooring graces both levels, providing warmth and timeless appeal. Elegant crown moulding enhances the living spaces, adding a touch of sophistication. A chef's dream, featuring custom backsplash, granite countertops, stainless steel appliances, and under-mount valance lighting. Located in top-rated schools (Lincoln Alexander Public School, Pierre Elliott Trudeau High School, Bayview Secondary School). Offers convenient access to parks, shopping centers, and public transportation. Enjoy the perfect balance of suburban serenity and urban convenience. Open-Concept Layout provide ideal for both everyday living and entertaining guests. Abundant Natural Light from large windows throughout the home flood the interiors. Private Backyard give you a serene outdoor space perfect for relaxation and gatherings.
Home Overview
Last updated
4 days ago
Virtual tour
None
Basement information
Unfinished
Building size
--
Status
In-Active
Property sub type
Detached
Maintenance fee
$N/A
Year built
--
Additional Details
MORTGAGE INFO
ESTIMATED PAYMENT
Location
Some information about this property - Castleview Crescent

Book a Showing
Find your dream home ✨
I agree to receive marketing and customer service calls and text messages from homepapa. Consent is not a condition of purchase. Msg/data rates may apply. Msg frequency varies. Reply STOP to unsubscribe. Privacy Policy & Terms of Service.






