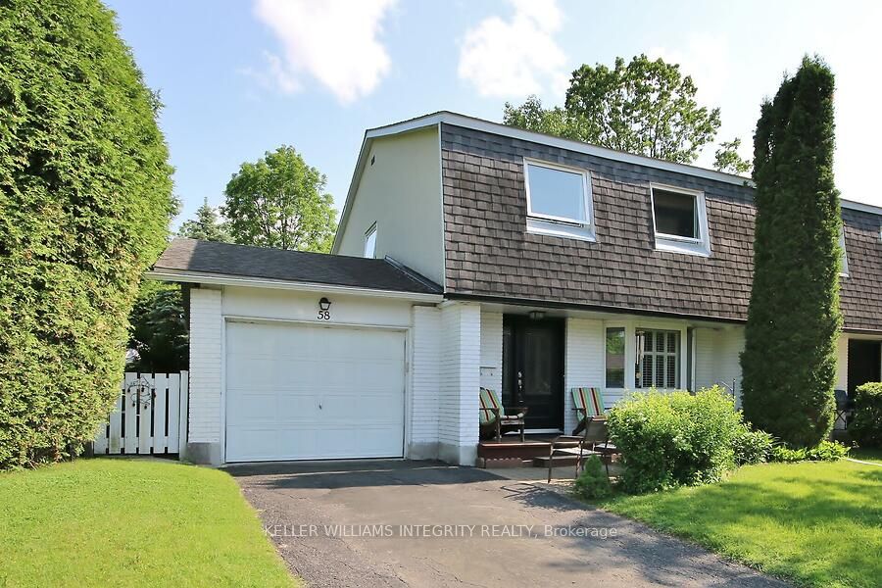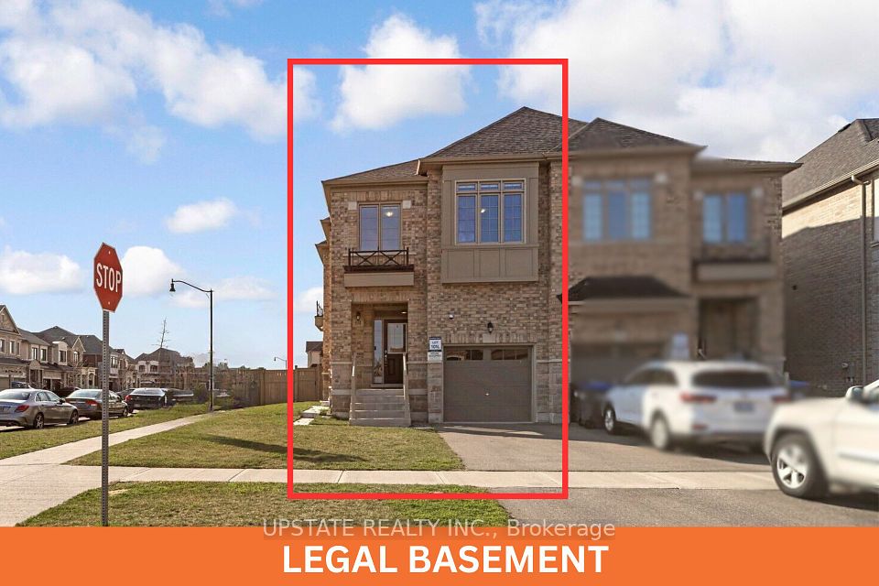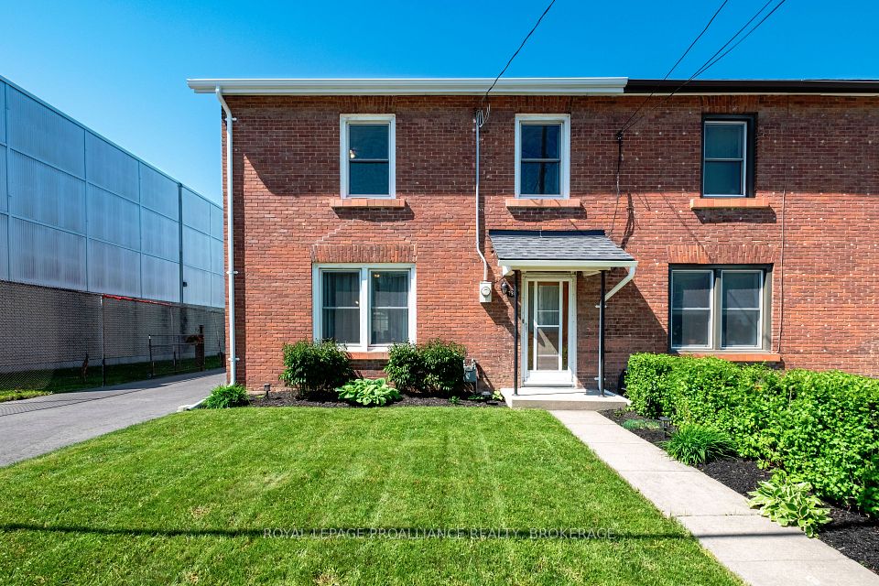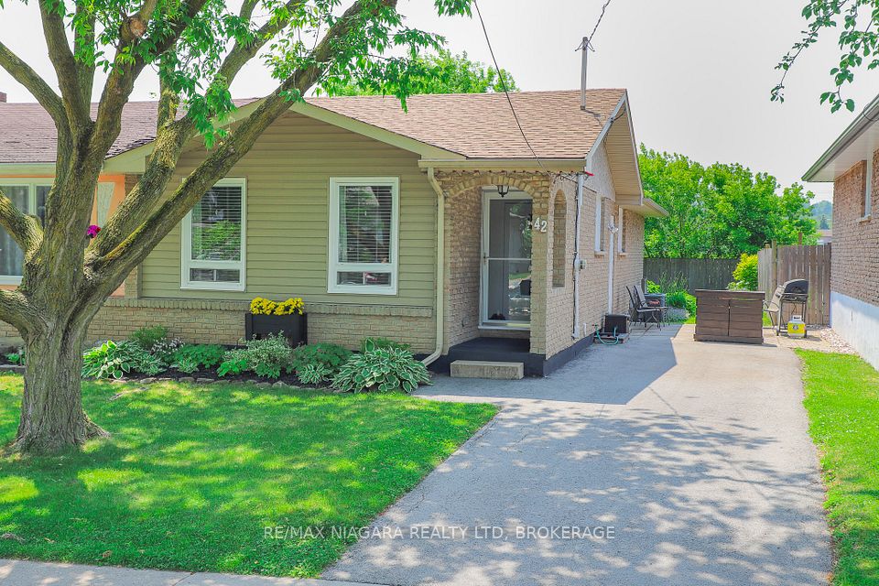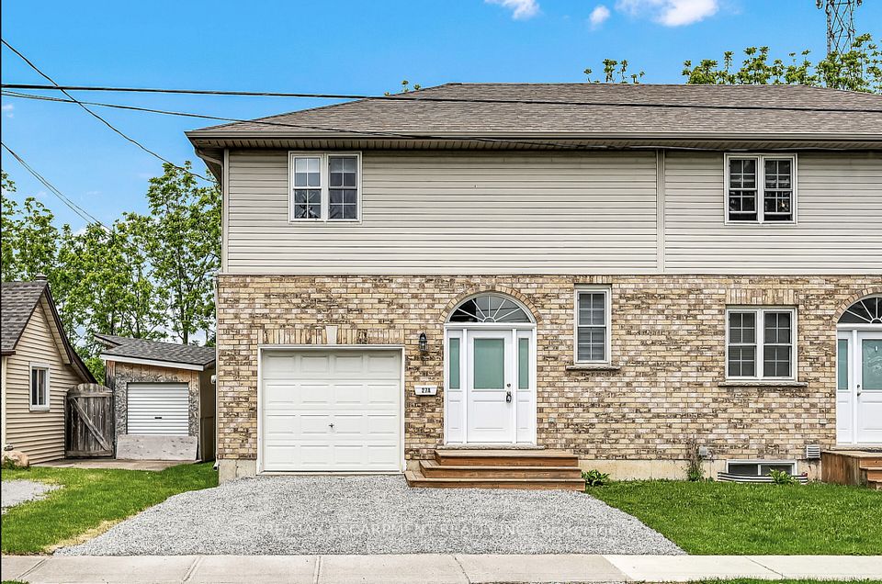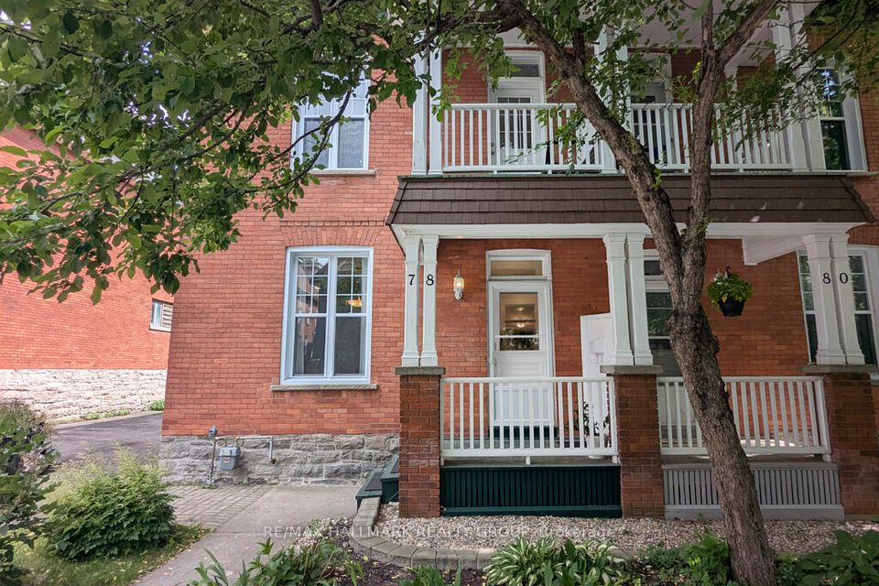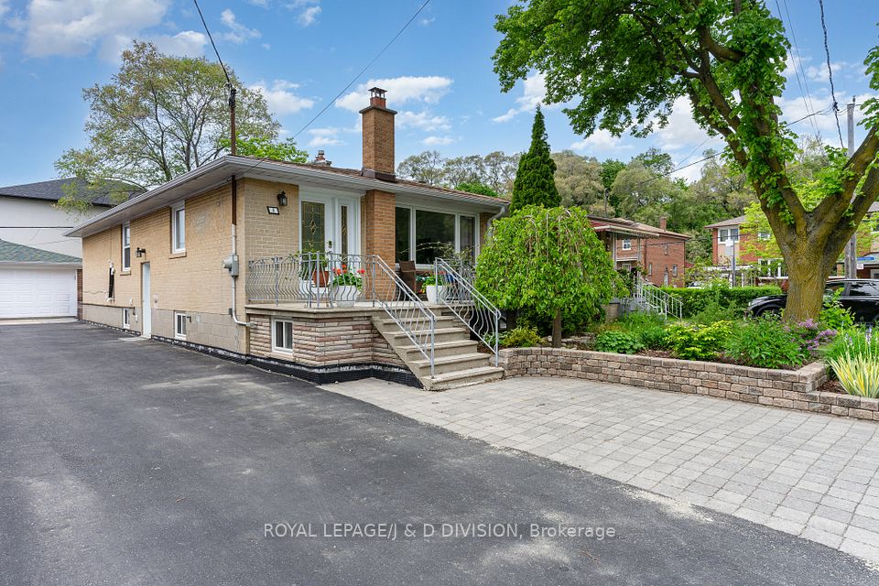
$999,000
94 Brookside Drive, Toronto E02, ON M4E 2M1
Price Comparison
Property Description
Property type
Semi-Detached
Lot size
N/A
Style
2-Storey
Approx. Area
N/A
Room Information
| Room Type | Dimension (length x width) | Features | Level |
|---|---|---|---|
| Living Room | 4.78 x 2.84 m | Vinyl Floor, Large Window | Main |
| Dining Room | 3.02 x 2.69 m | Vinyl Floor, Window | Main |
| Kitchen | 4.95 x 2.92 m | Ceramic Floor, Sliding Doors, W/O To Deck | Main |
| Primary Bedroom | 4.17 x 3.53 m | Vinyl Floor | Second |
About 94 Brookside Drive
Your chance to live in the Upper Beach on coveted Brookside! Bright, sun-filled and perfectly situated South of Gerrard and just North of Kingston Road. Providing easy access to the many amenities of Gerrard while only a short stroll to Queen Street and the beach. Make this your family home with 3 floors of practical living space. Over 1100 sq feet on the main and second floors! Use as is or convert the 651 sq feet on the lower level to an in-law, nanny or teenage suite with it separate rear entrance, kitchenette, and 3-piece bath. Convenient powder room on the main and foyer off the cozy living room are ideal for guests, young kids while the bright Kitchen overlooks the home's tiered decking. Enjoy sunsets on your private deck and easy access to the Gardiner, Lakeshore, Street cars, Cassels Avenue playground & dog park, Ted Reeve Community arena & athletic field and the area's excellent schools.
Home Overview
Last updated
Mar 11
Virtual tour
None
Basement information
Finished with Walk-Out
Building size
--
Status
In-Active
Property sub type
Semi-Detached
Maintenance fee
$N/A
Year built
--
Additional Details
MORTGAGE INFO
ESTIMATED PAYMENT
Location
Some information about this property - Brookside Drive

Book a Showing
Find your dream home ✨
I agree to receive marketing and customer service calls and text messages from homepapa. Consent is not a condition of purchase. Msg/data rates may apply. Msg frequency varies. Reply STOP to unsubscribe. Privacy Policy & Terms of Service.






