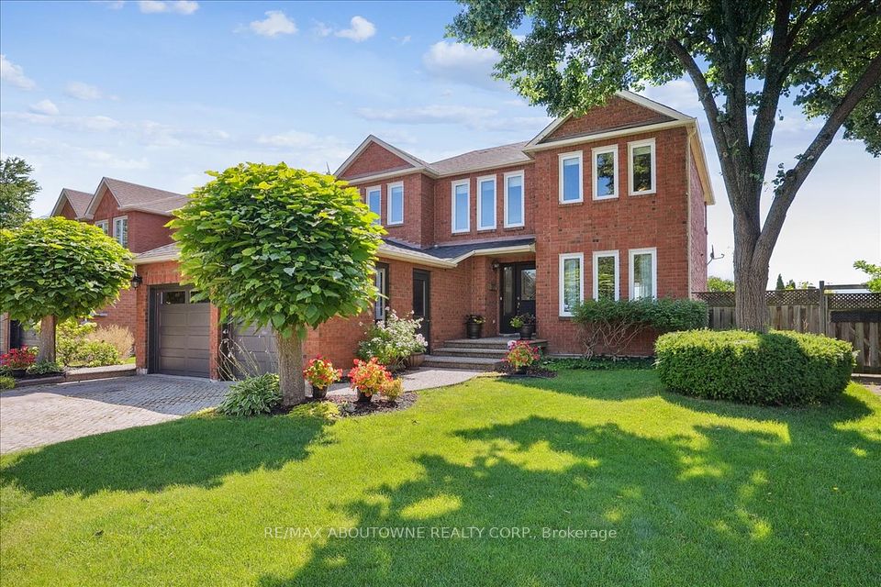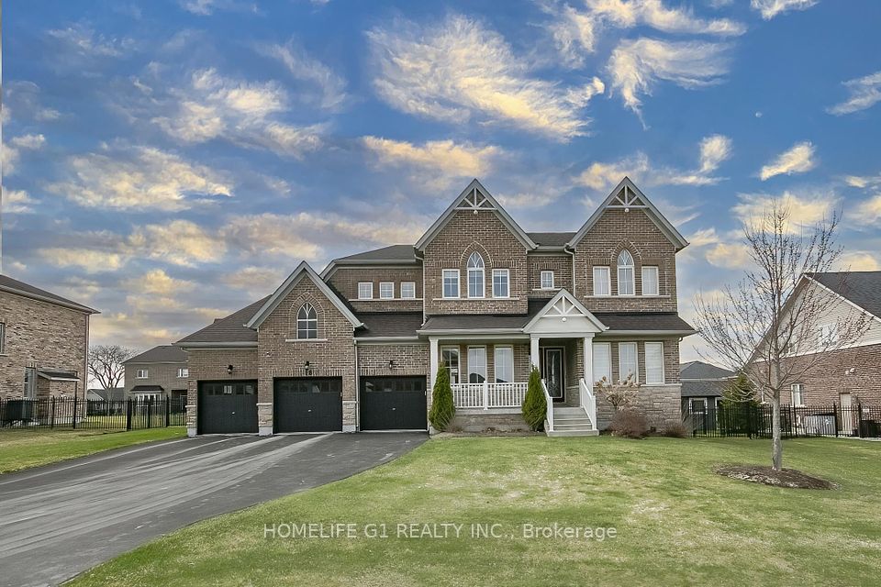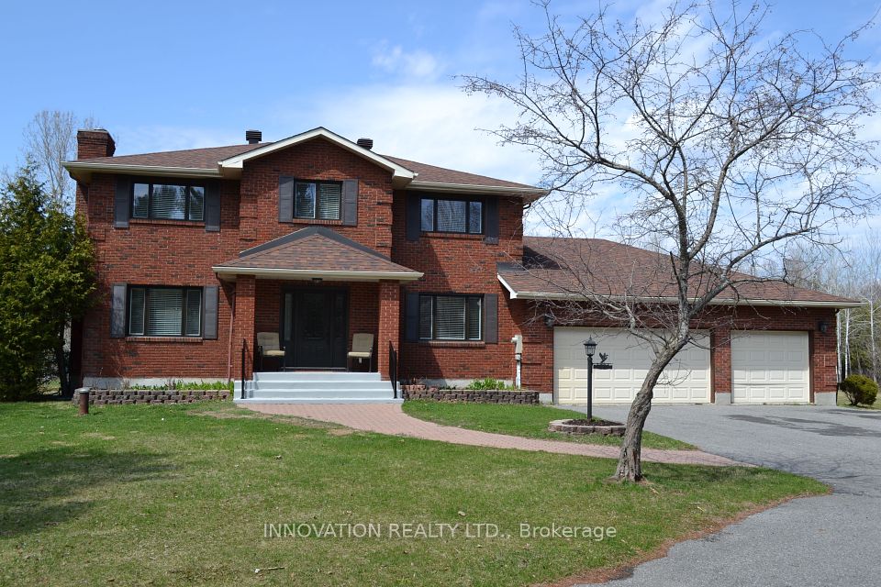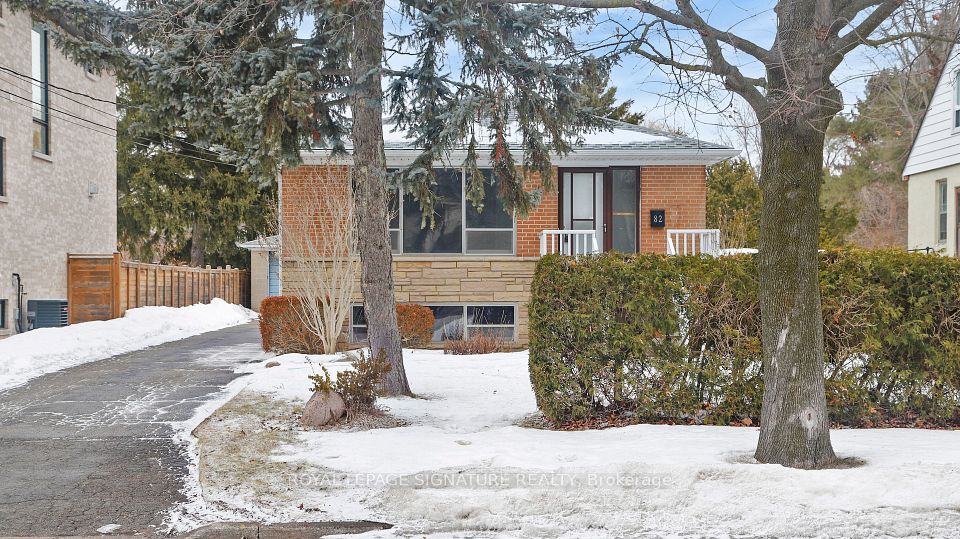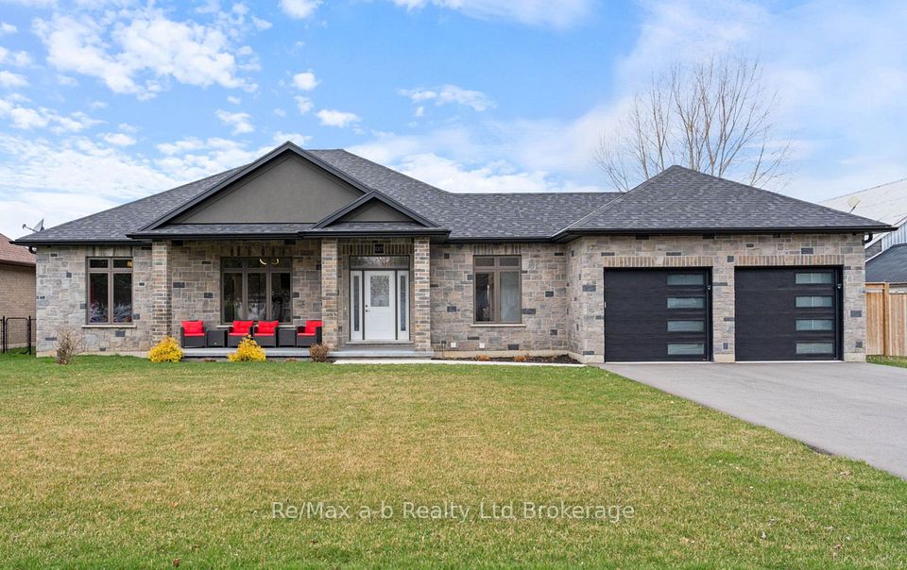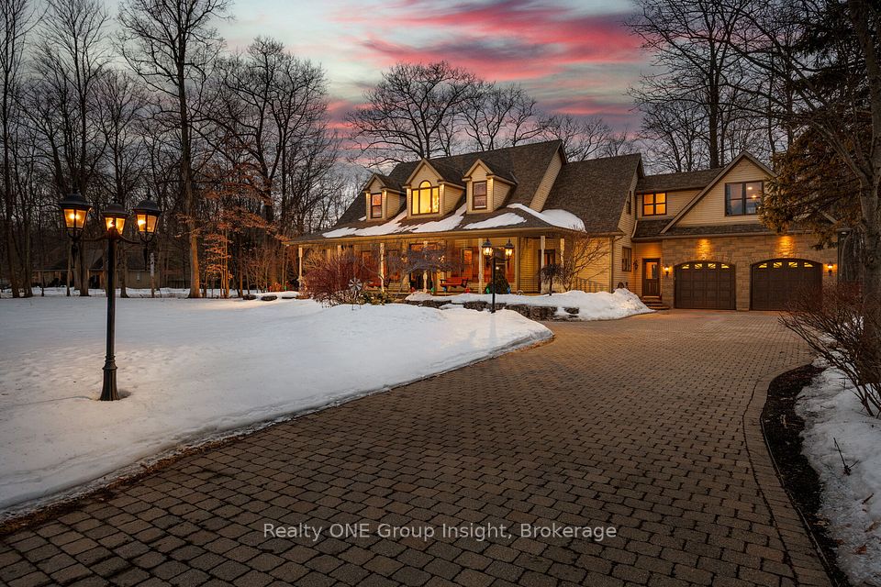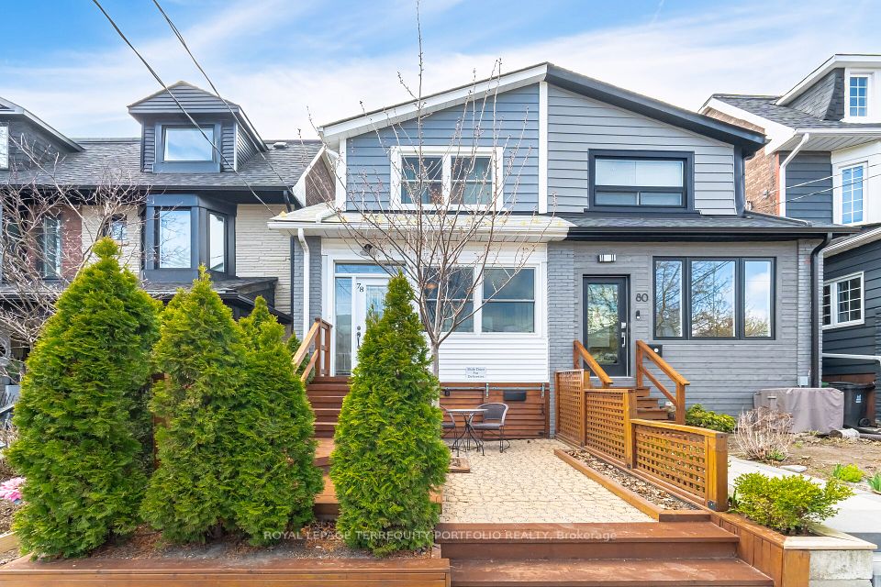$1,649,000
Last price change 3 days ago
94 Bayhampton Drive, Brampton, ON L6P 3A9
Virtual Tours
Price Comparison
Property Description
Property type
Detached
Lot size
N/A
Style
2-Storey
Approx. Area
N/A
Room Information
| Room Type | Dimension (length x width) | Features | Level |
|---|---|---|---|
| Kitchen | 3.45 x 5.33 m | Breakfast Area, Backsplash, W/O To Porch | Main |
| Family Room | 4.37 x 4.53 m | Gas Fireplace, Hardwood Floor, Open Concept | Main |
| Living Room | 6.15 x 3.33 m | Hardwood Floor, Combined w/Dining | Main |
| Dining Room | 6.15 x 3.33 m | Hardwood Floor, Combined w/Living | Main |
About 94 Bayhampton Drive
Power of Sale! Vacant & easy to show. Welcome to the prestigious gated detached 4 bed, 5 bath home located premium community Vales of Castlemore. *Mortgage & Broker cannot verify or warrant information provided in this listing or throughout the course of this transaction.* Buyer and Buyer Broker advised to satisfy itself for all measurement inclusions & particulars, Chattels/Fixtures. Property being sold under power of sale- as is where is. This Meticulous home features a spacious layout with no carpet throughout. Enter into the open concept foyer with a walk-in entry closet, separate den on the main floor, combined living/dining, and a family room complete with a fireplace for cozy nights. The large kitchen is designed with granite countertops, backsplash , and stainless steel dishwasher. Enter from the breakfast area to the specially designed patio with a gazebo and walk down to your large backyard with a garden shed backing onto a ravine. Upper level built with all 4 bedrooms having access to a bathroom. Primary Bedroom complete with walk-in closet and ensuite bathroom with standing shower and seated makeup vanity . The main floor laundry has access too garage, side entrance & closet with a fully finished basement built to entertain with walk-out to the backyard, wet bar, full bathroom, seperate laundry, full kitchen and separate entrance (income potential).
Home Overview
Last updated
3 days ago
Virtual tour
None
Basement information
Finished with Walk-Out
Building size
--
Status
In-Active
Property sub type
Detached
Maintenance fee
$N/A
Year built
--
Additional Details
MORTGAGE INFO
ESTIMATED PAYMENT
Location
Some information about this property - Bayhampton Drive

Book a Showing
Find your dream home ✨
I agree to receive marketing and customer service calls and text messages from homepapa. Consent is not a condition of purchase. Msg/data rates may apply. Msg frequency varies. Reply STOP to unsubscribe. Privacy Policy & Terms of Service.







