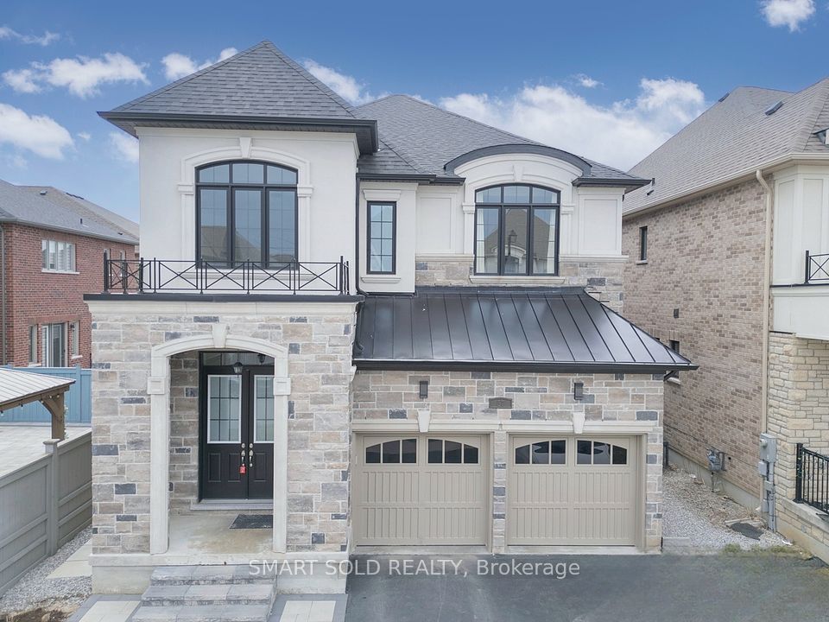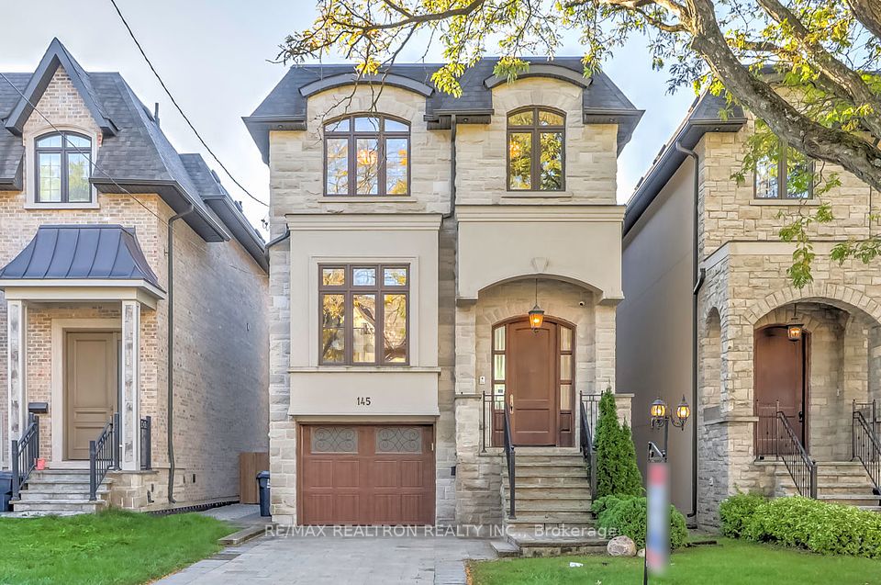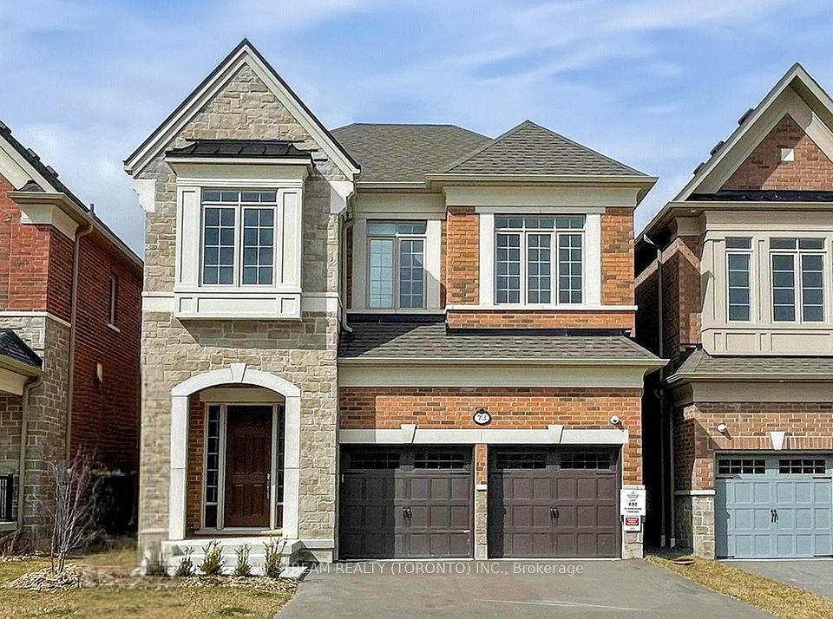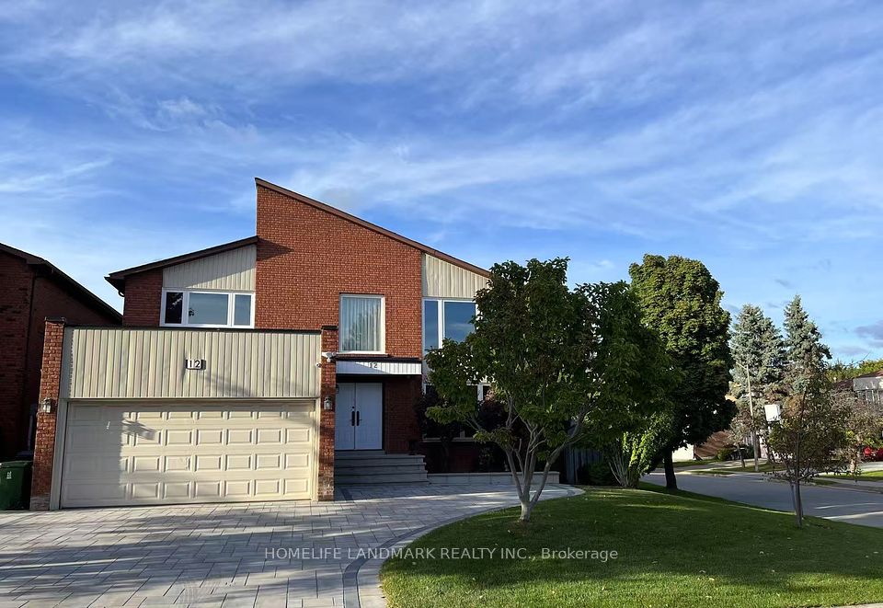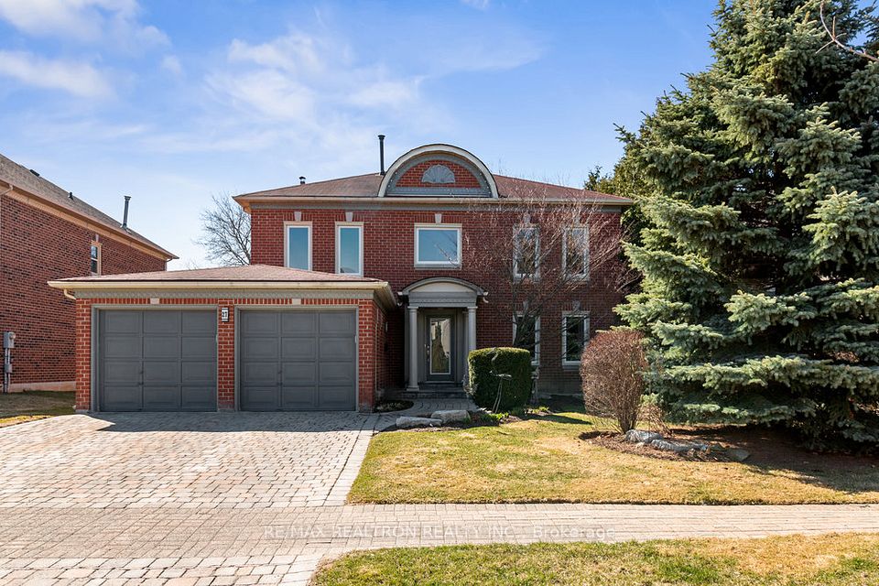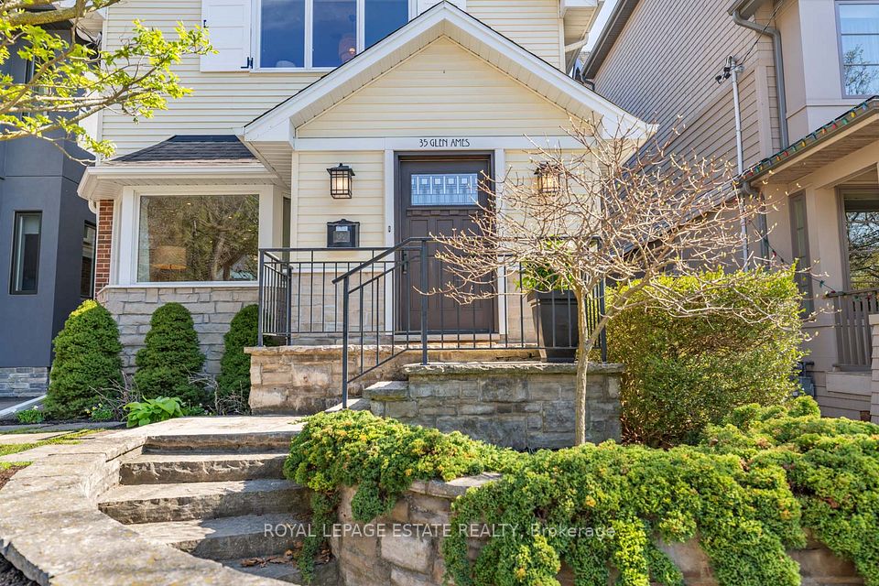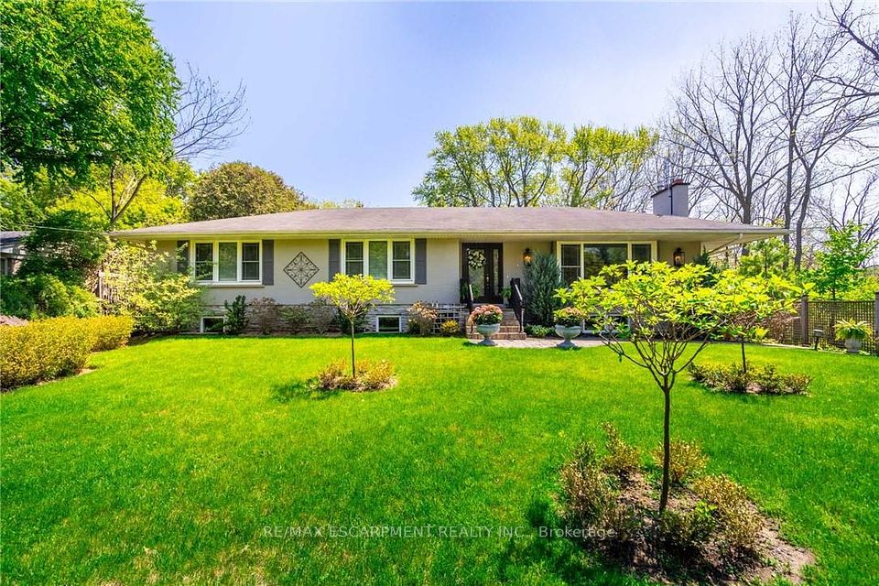$2,300,000
Last price change Apr 14
939 TEAL Drive, Burlington, ON L7T 2Y9
Price Comparison
Property Description
Property type
Detached
Lot size
N/A
Style
2-Storey
Approx. Area
N/A
Room Information
| Room Type | Dimension (length x width) | Features | Level |
|---|---|---|---|
| Living Room | 4.57 x 3.07 m | Hardwood Floor, Wood Trim, Large Window | Main |
| Dining Room | 3.58 x 3 m | Hardwood Floor, Formal Rm, Large Window | Main |
| Kitchen | 4.04 x 8.42 m | Custom Counter, B/I Appliances, Gas Fireplace | Main |
| Bathroom | 1.98 x 1.69 m | 2 Pc Bath, Ceramic Floor, Window | Main |
About 939 TEAL Drive
Welcome to luxury living in this newly renovated, custom-built 2-storey detached home in the heart of Burlington! Designed with high-end finishes and impeccable attention to detail, this 4+1 bedroom,4-bathroom home blends elegance and functionality. Step inside to find gleaming hardwood floors and an expansive open- concept living space anchored by a stunning gas fireplace. The gourmet kitchen boasts built-in appliances, showstopping 14ft island, a pot filler, and a custom oak range hood. French doors open to a large deck, perfect for outdoor dining, overlooking a sprawling green space.The primary suite features a spa-like 5pc ensuite, while the lower-level bedroom offers a private ensuite-ideal for guests or multi-generational living. A mudroom keeps things organized, and the heated garage with epoxy flooring and an EV charger adds convenience. Minutes from Aldershot GO, top schools, parks, and the waterfront, this exquisite home is a must-see!
Home Overview
Last updated
Apr 14
Virtual tour
None
Basement information
Finished, Full
Building size
--
Status
In-Active
Property sub type
Detached
Maintenance fee
$N/A
Year built
--
Additional Details
MORTGAGE INFO
ESTIMATED PAYMENT
Location
Some information about this property - TEAL Drive

Book a Showing
Find your dream home ✨
I agree to receive marketing and customer service calls and text messages from homepapa. Consent is not a condition of purchase. Msg/data rates may apply. Msg frequency varies. Reply STOP to unsubscribe. Privacy Policy & Terms of Service.







