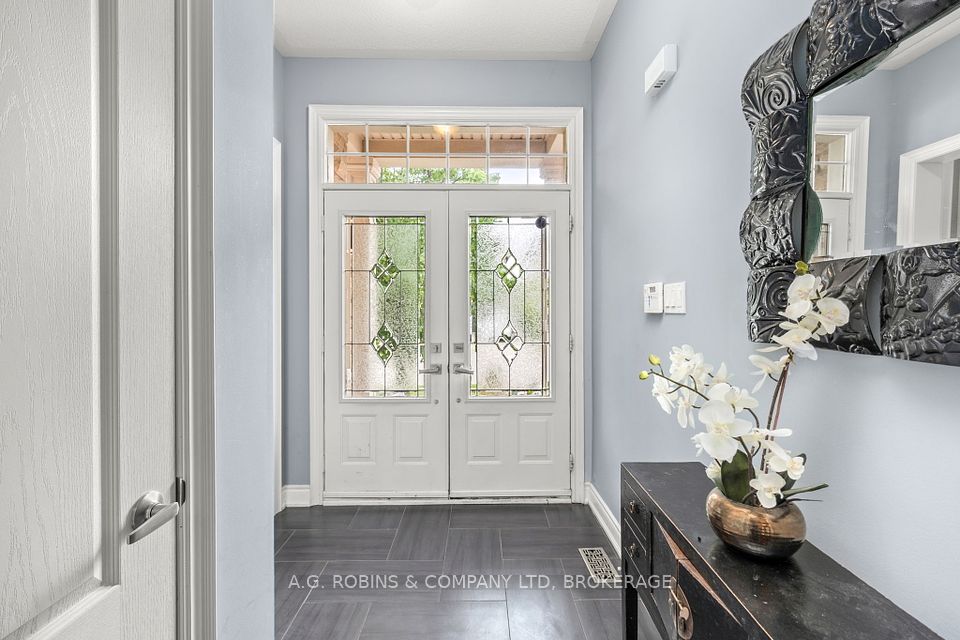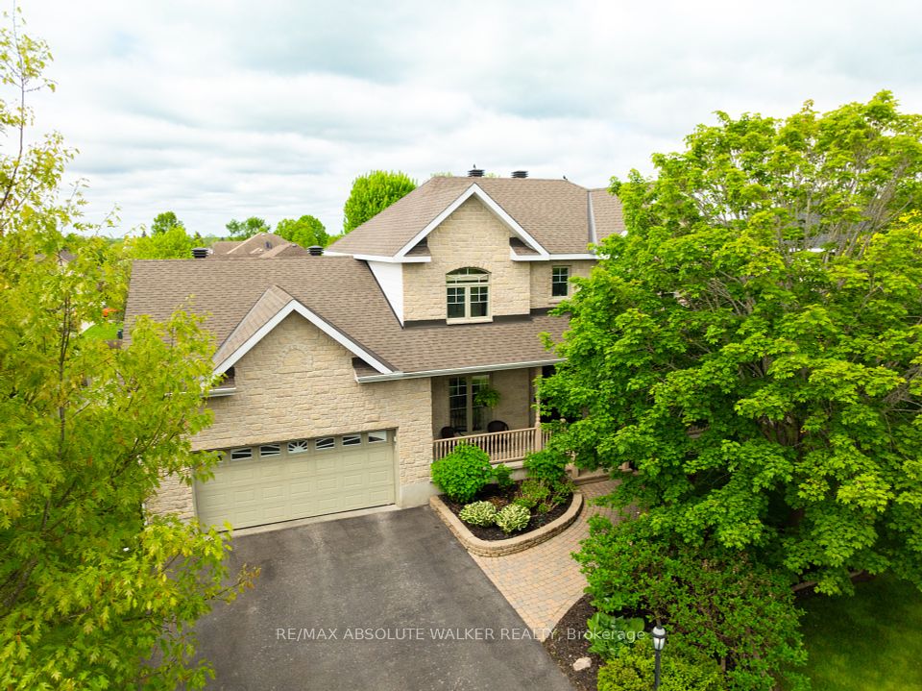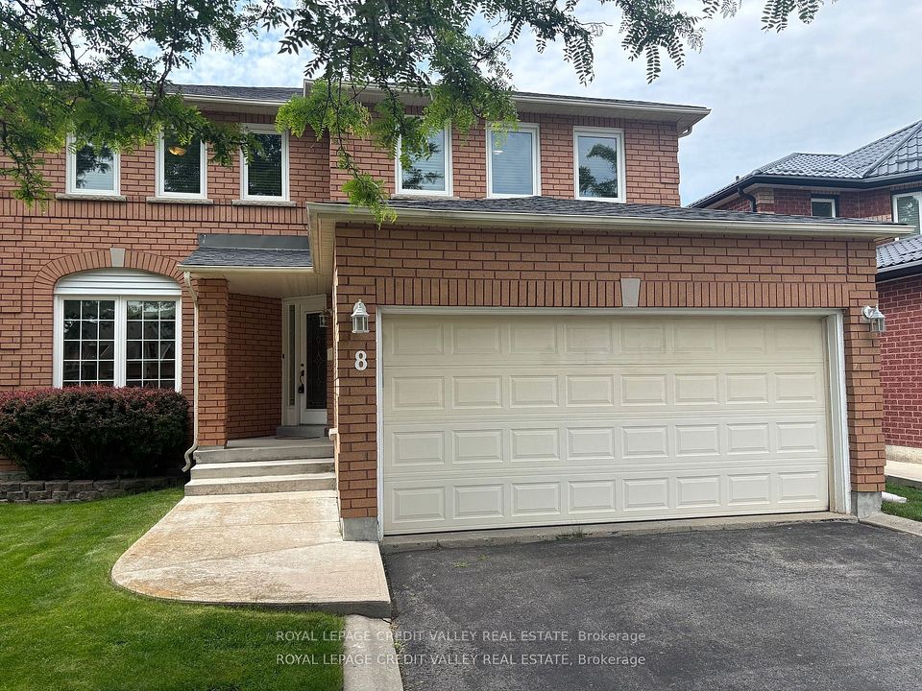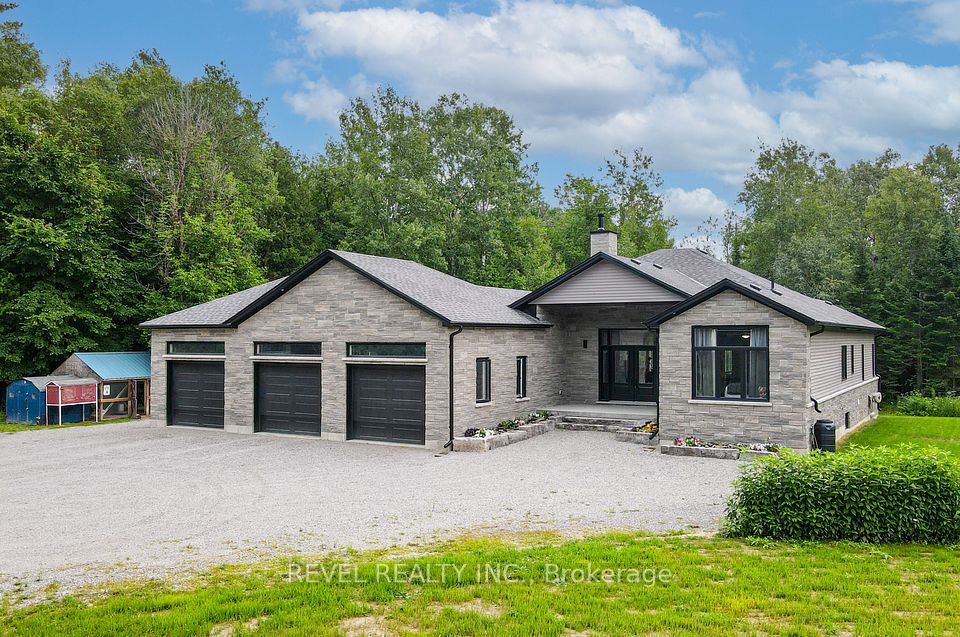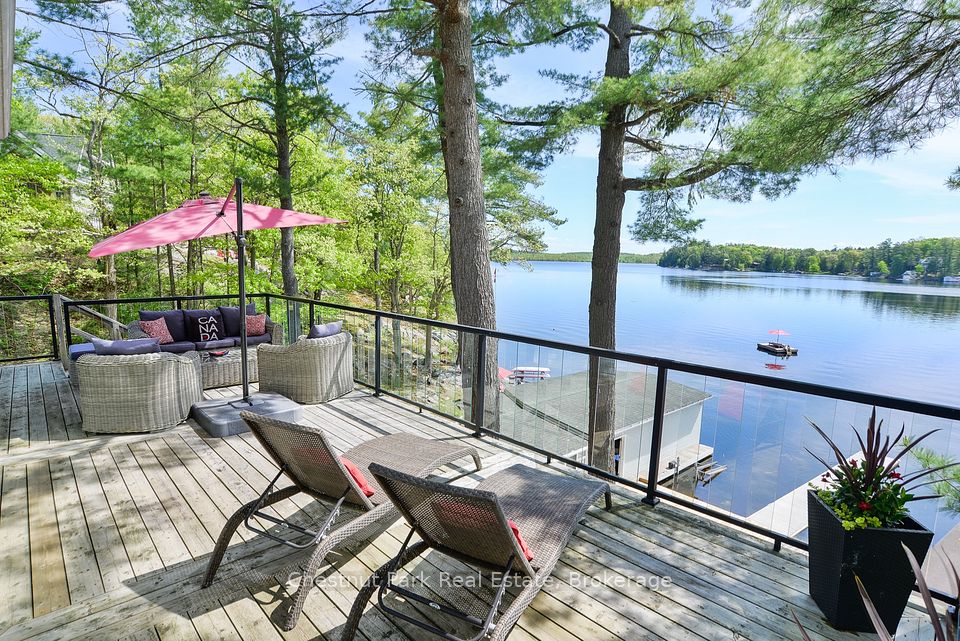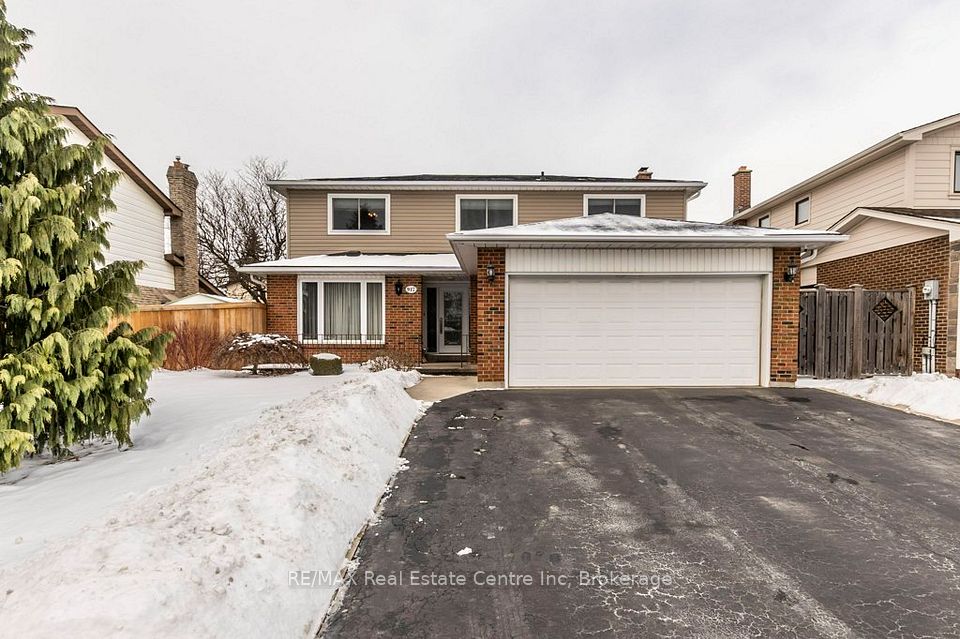
$1,599,000
9386 Tenth Line, Halton Hills, ON L0P 1K0
Price Comparison
Property Description
Property type
Detached
Lot size
N/A
Style
Bungalow
Approx. Area
N/A
Room Information
| Room Type | Dimension (length x width) | Features | Level |
|---|---|---|---|
| Living Room | 11.74 x 19.61 m | Hardwood Floor, Combined w/Dining, Window | Main |
| Dining Room | 10 x 12.3 m | Hardwood Floor, Combined w/Living, Window | Main |
| Kitchen | 16.24 x 16.83 m | Hardwood Floor, Centre Island, Breakfast Area | Main |
| Primary Bedroom | 14.43 x 18.37 m | Laminate, Closet, 4 Pc Ensuite | Main |
About 9386 Tenth Line
Welcome to this beautifully maintained bungalow in a highly sought-after neighborhood! Featuring a single garage with a private double driveway, this charming home is ideal for families or investors. Enjoy gleaming hardwood and parquet flooring throughout, adding warmth and character. The main floor boasts a cozy family room with a fireplace and oversized sliding doors that open to a spacious deck perfect for relaxing or entertaining. The chef's kitchen is a true highlight, complete with a center island, breakfast area, and seamless flow into the elegant living and dining area. The primary bedroom offers a private 4-piece ensuite, while two additional generously sized bedrooms provide ample space for family or guests. The finished basement includes 2 bedrooms, a full 4-piece bathroom, a second kitchen, and a separate entrance, ideal for multi-generational living or rental income potential. Nestled on a spacious country-style lot, this home offers peaceful living with tremendous future potential. Don't miss this opportunity to own a versatile property in a prime location!
Home Overview
Last updated
5 days ago
Virtual tour
None
Basement information
Apartment, Separate Entrance
Building size
--
Status
In-Active
Property sub type
Detached
Maintenance fee
$N/A
Year built
--
Additional Details
MORTGAGE INFO
ESTIMATED PAYMENT
Location
Some information about this property - Tenth Line

Book a Showing
Find your dream home ✨
I agree to receive marketing and customer service calls and text messages from homepapa. Consent is not a condition of purchase. Msg/data rates may apply. Msg frequency varies. Reply STOP to unsubscribe. Privacy Policy & Terms of Service.







