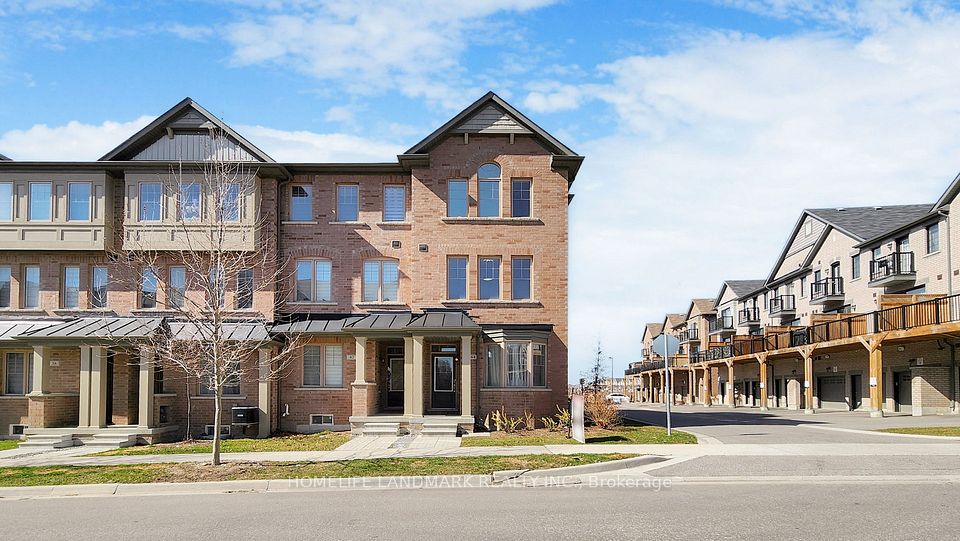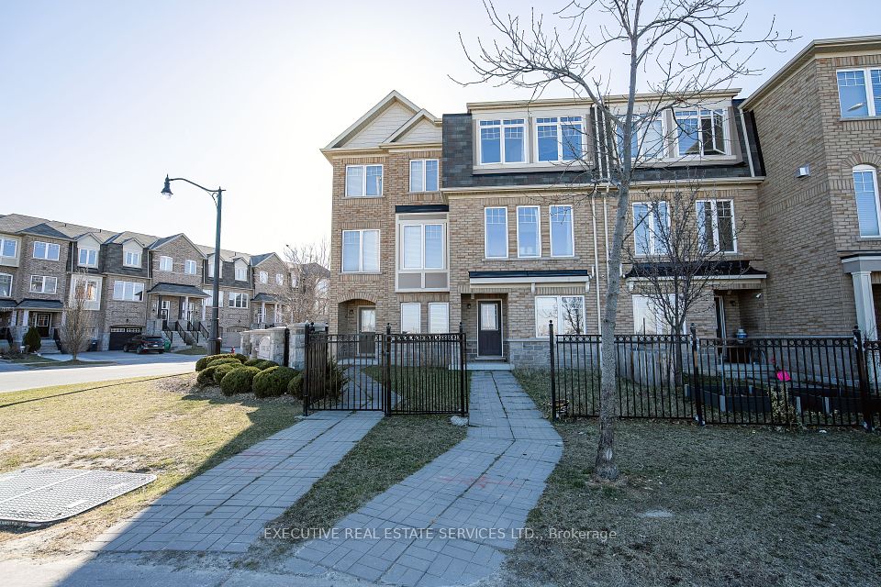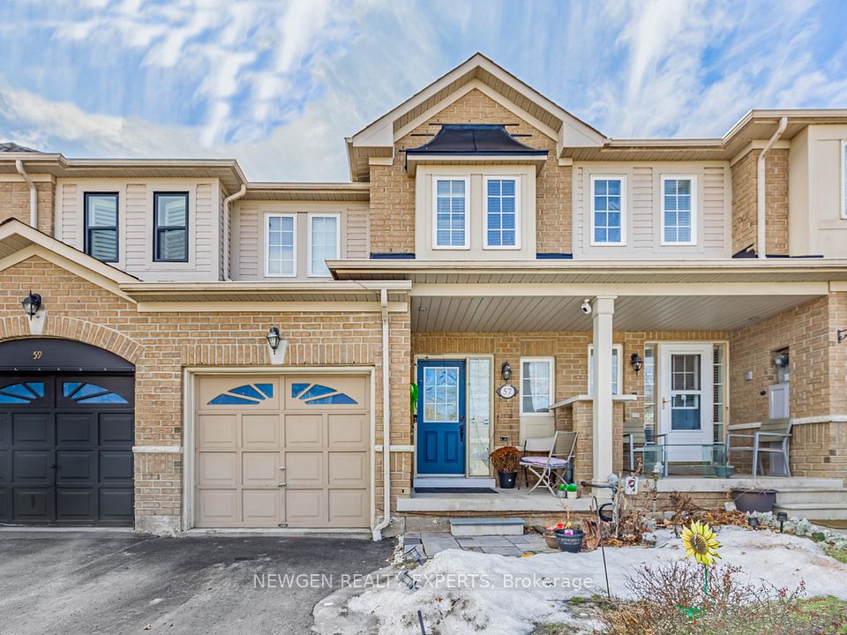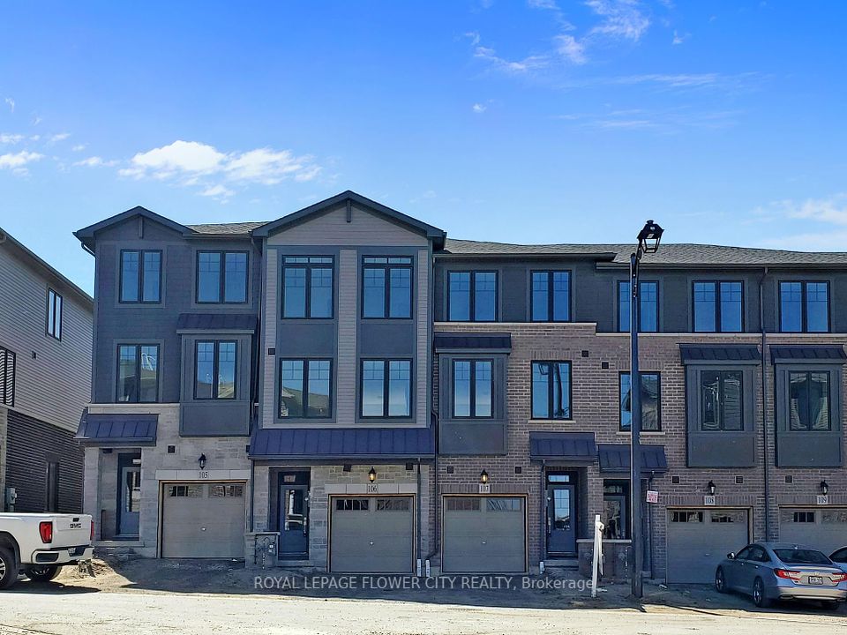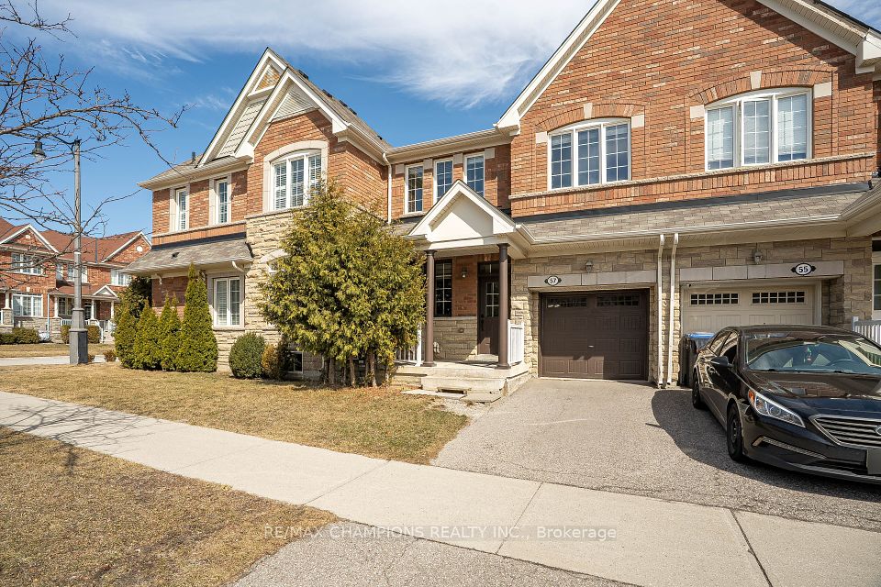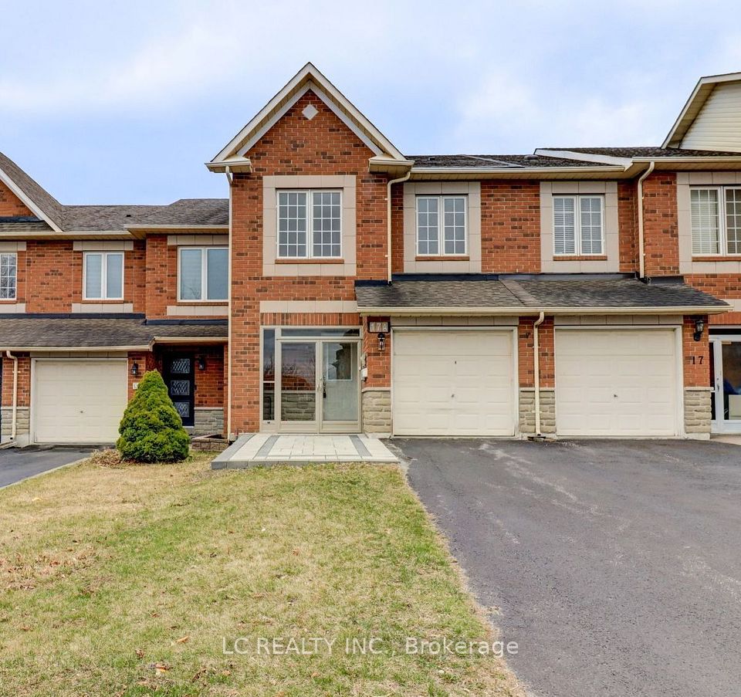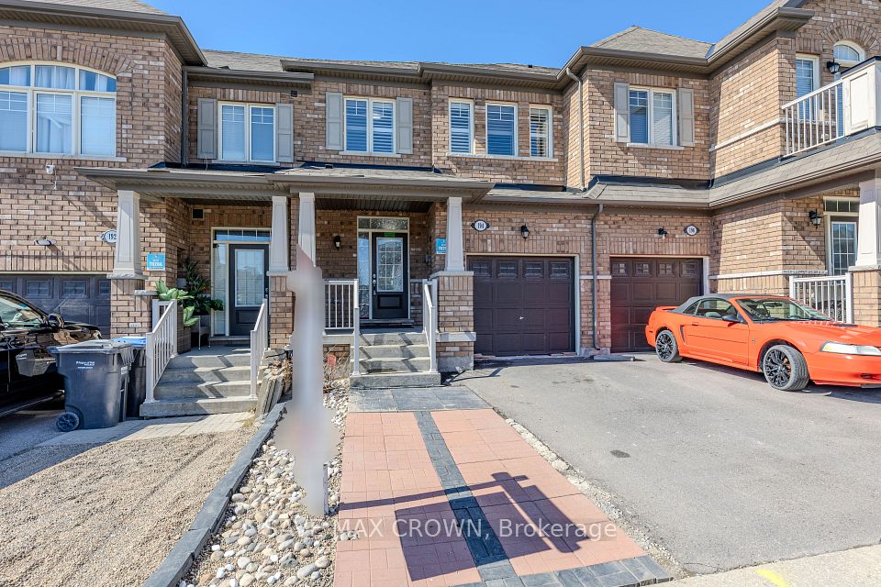$619,900
938 Eileen Vollick Crescent, Kanata, ON K2W 0M7
Price Comparison
Property Description
Property type
Att/Row/Townhouse
Lot size
N/A
Style
2-Storey
Approx. Area
N/A
Room Information
| Room Type | Dimension (length x width) | Features | Level |
|---|---|---|---|
| Living Room | 7.51 x 3.25 m | Combined w/Dining, Hardwood Floor | Main |
| Kitchen | 4.74 x 2.74 m | Hardwood Floor | Main |
| Primary Bedroom | 4.49 x 3.14 m | 3 Pc Ensuite, Walk-In Closet(s) | Second |
| Bedroom 2 | 3.14 x 2.89 m | N/A | Second |
About 938 Eileen Vollick Crescent
Get growing in the Montgomery Executive Townhome. Spread out in this 4-bedroom, 2.5-bath home, featuring an open main floor that flows seamlessly from the dining room and living room to the spacious kitchen. The second floor features all 4 bedrooms and the laundry room. The primary bedroom includes a 3-piece ensuite and a spacious walk-in closet, while the finished basement rec room is perfect for family gatherings. Brookline is the perfect pairing of peace of mind and progress. Offering a wealth of parks and pathways in a new, modern community neighbouring one of Canada's most progressive economic epicenters. The property's prime location provides easy access to schools, parks, shopping centers, and major transportation routes. August 14th 2025 occupancy! Flooring: Hardwood, Carpet & Tile.
Home Overview
Last updated
Feb 26
Virtual tour
None
Basement information
Finished
Building size
--
Status
In-Active
Property sub type
Att/Row/Townhouse
Maintenance fee
$N/A
Year built
--
Additional Details
MORTGAGE INFO
ESTIMATED PAYMENT
Location
Some information about this property - Eileen Vollick Crescent

Book a Showing
Find your dream home ✨
I agree to receive marketing and customer service calls and text messages from homepapa. Consent is not a condition of purchase. Msg/data rates may apply. Msg frequency varies. Reply STOP to unsubscribe. Privacy Policy & Terms of Service.


