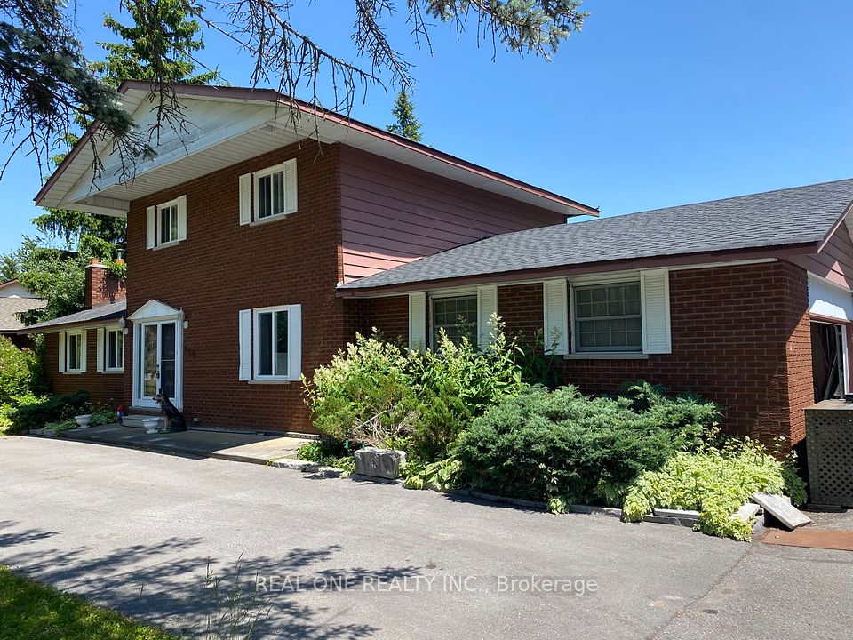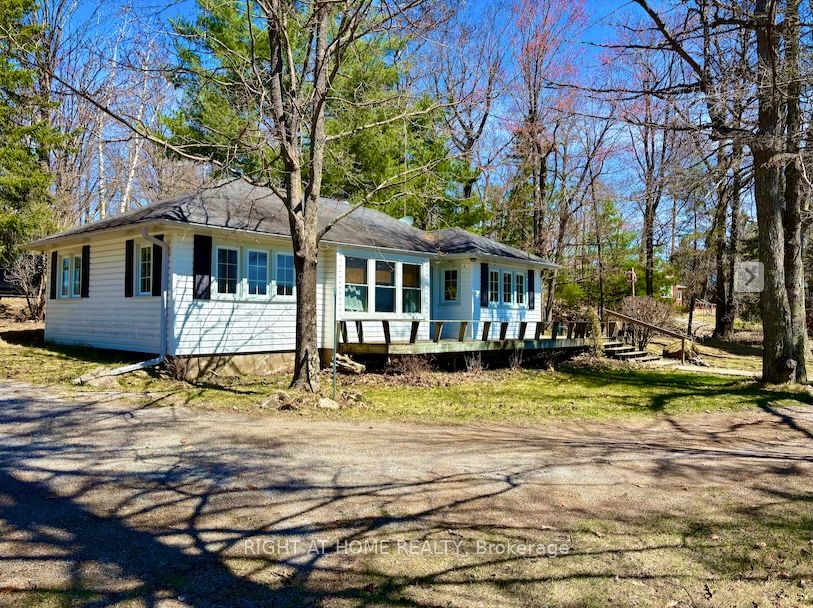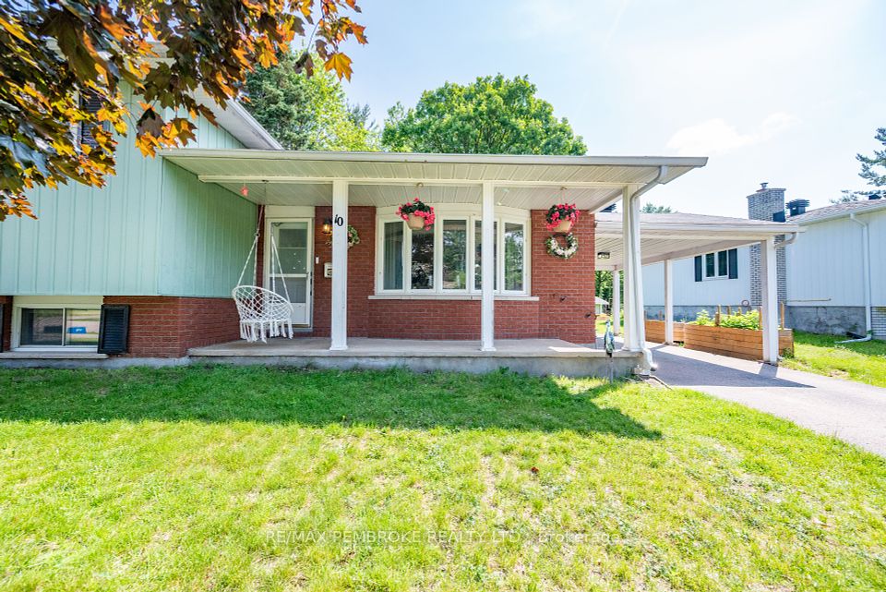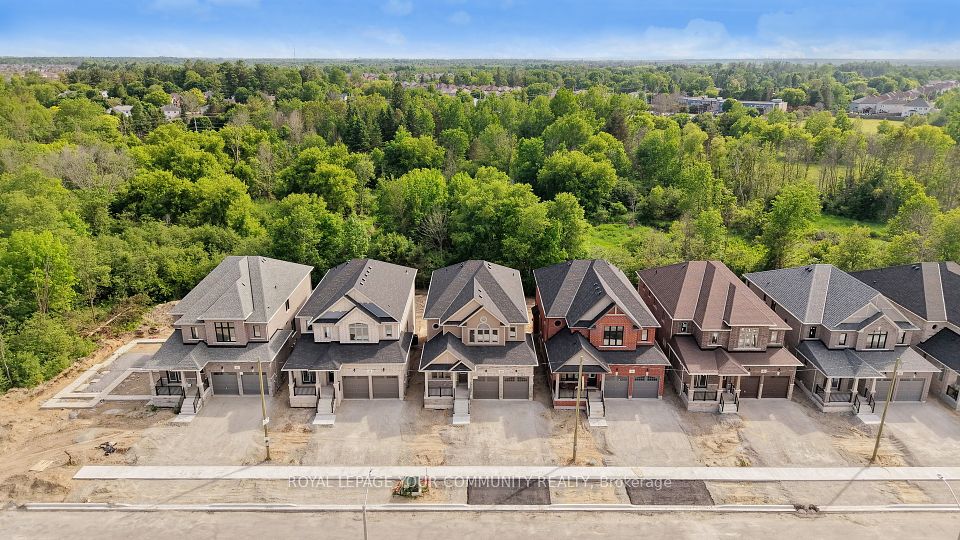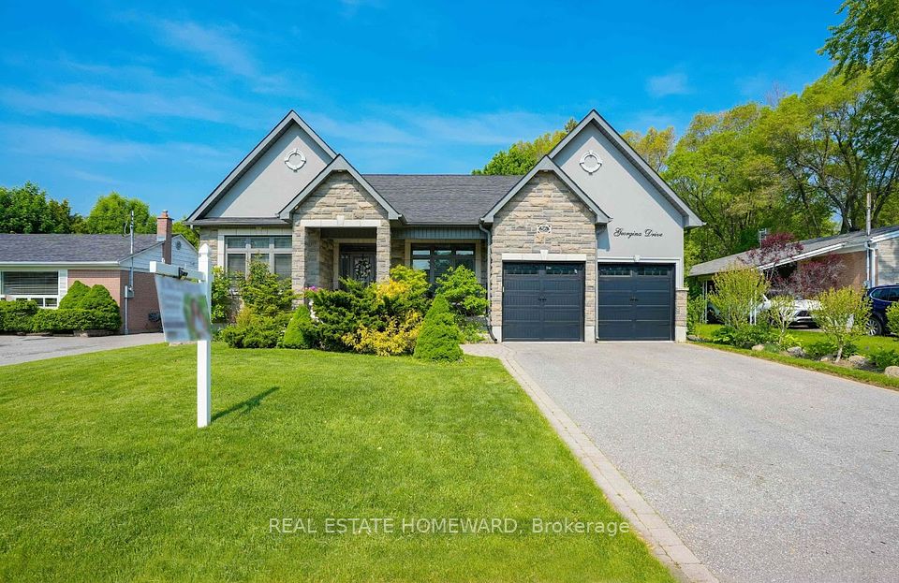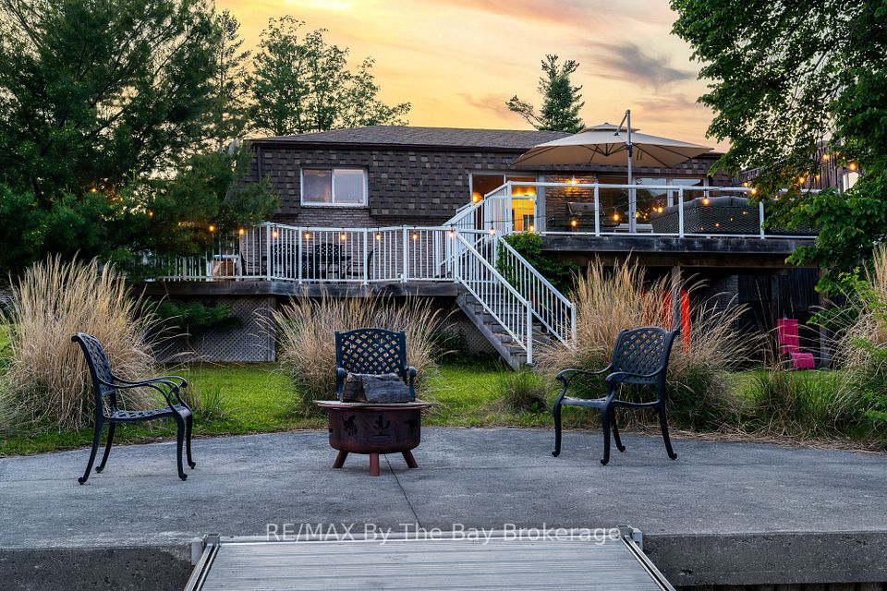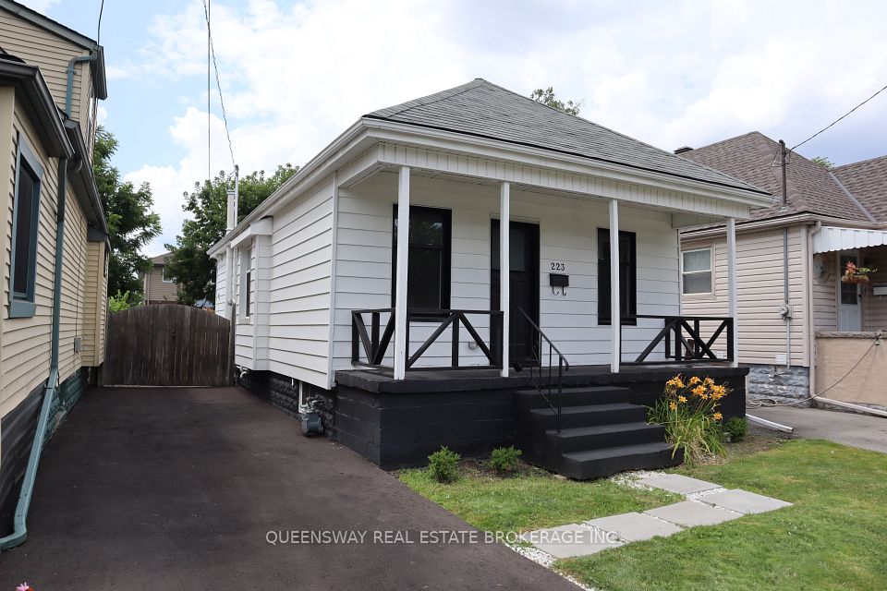
$899,999
9346 Dickenson Road, Hamilton, ON L0R 1W0
Virtual Tours
Price Comparison
Property Description
Property type
Detached
Lot size
.50-1.99 acres
Style
Bungalow
Approx. Area
N/A
Room Information
| Room Type | Dimension (length x width) | Features | Level |
|---|---|---|---|
| Family Room | 4.93 x 4.19 m | Brick Fireplace, Fireplace Insert, Bay Window | Main |
| Dining Room | 3.73 x 3.67 m | Combined w/Kitchen, Hardwood Floor, Open Concept | Main |
| Kitchen | 3.53 x 2.46 m | Hardwood Floor, Granite Counters, Breakfast Area | Main |
| Living Room | 5.35 x 3.25 m | Open Concept, Combined w/Dining, Hardwood Floor | Main |
About 9346 Dickenson Road
Welcome to 9346 Dickenson Road, Mount Hope. This beautifully maintained brick bungalow sits on a private 100 x 200 ft lot in the desirable rural community of Mount Hope; the perfect mix of country charm and city convenience. Just minutes from amenities and major highways, this home features 3+1 bedrooms, 1.5 bathrooms, and approximately 1,678 sq. ft. of living space, plus a partially finished basement.A bright rear addition provides an open-concept layout with a gourmet kitchen featuring granite counters, stainless steel appliances (2023), a built-in refrigerator, under-cabinet lighting, and a breakfast bar. The spacious dinette and family room are filled with natural light and offer views of the private backyard through wraparound windows and patio doorsmaking it the perfect space to entertain or unwind.The formal living room offers warmth and character with a gas fireplace, brick mantel, and custom built-in wall unit. The updated main bathroom conveniently includes laundry.A separate entrance from the mudroom leads to the lower level, offering excellent potential for an in-law suite. Downstairs, you'll find a second family room, a fourth bedroom, and a games room.This home also includes a detached 32 x 23 workshop/garage with hydro, as well as a single attached garage with inside entry. The electrical service is upgraded to 200 amps, and a backup generator is included for peace of mind. Comfort is ensured year-round with central air conditioning and central vacuum. The roof was replaced in 2008, the furnace and AC in 2011, and a new washer and dryer have been added. The bored well reaches approximately 40 ft and the septic system was pumped in September 2024. Water is tested regularly for quality. The hot water heater is a rental with Reliance at approximately $70 quarterly.
Home Overview
Last updated
Apr 24
Virtual tour
None
Basement information
Partially Finished, Separate Entrance
Building size
--
Status
In-Active
Property sub type
Detached
Maintenance fee
$N/A
Year built
2025
Additional Details
MORTGAGE INFO
ESTIMATED PAYMENT
Location
Some information about this property - Dickenson Road

Book a Showing
Find your dream home ✨
I agree to receive marketing and customer service calls and text messages from homepapa. Consent is not a condition of purchase. Msg/data rates may apply. Msg frequency varies. Reply STOP to unsubscribe. Privacy Policy & Terms of Service.






