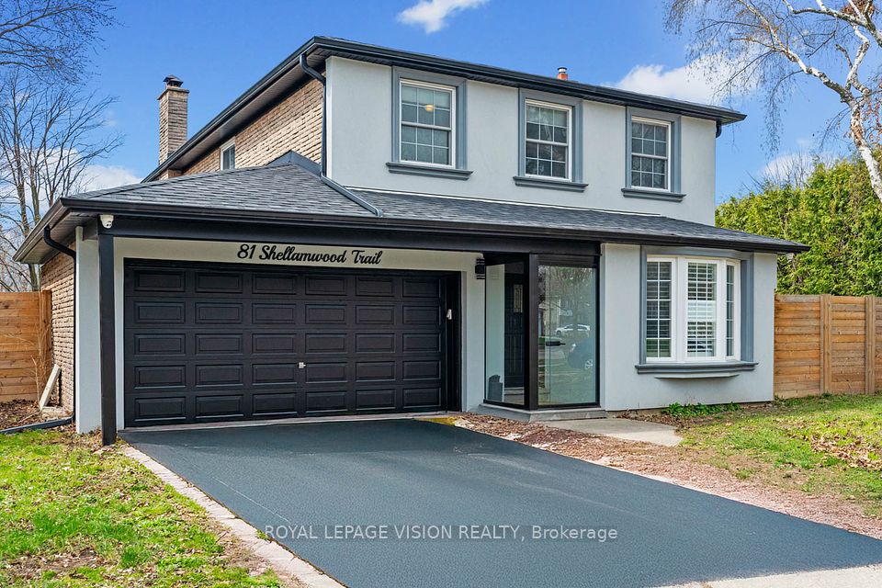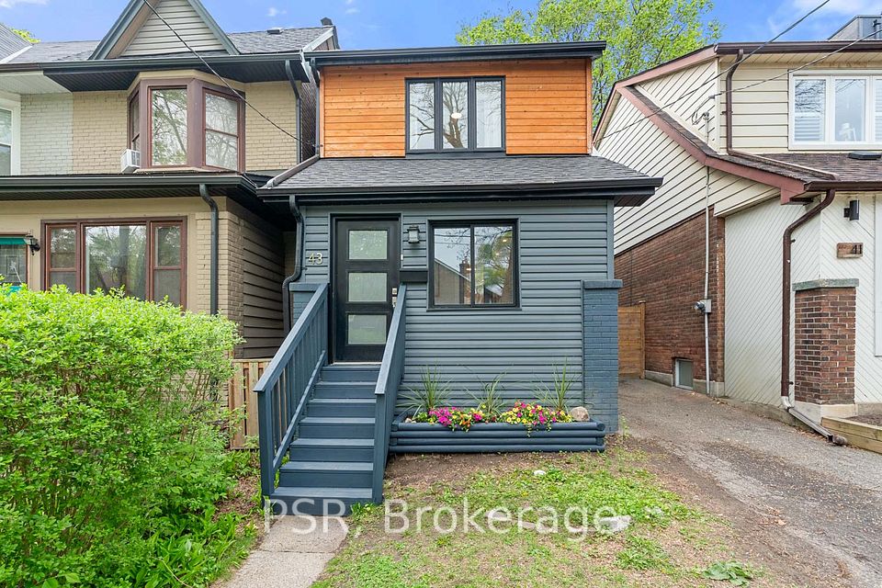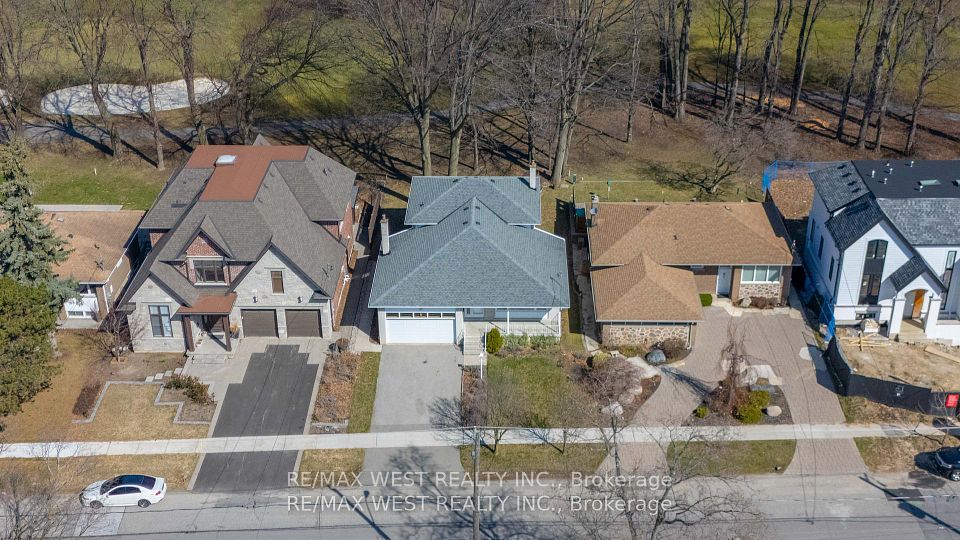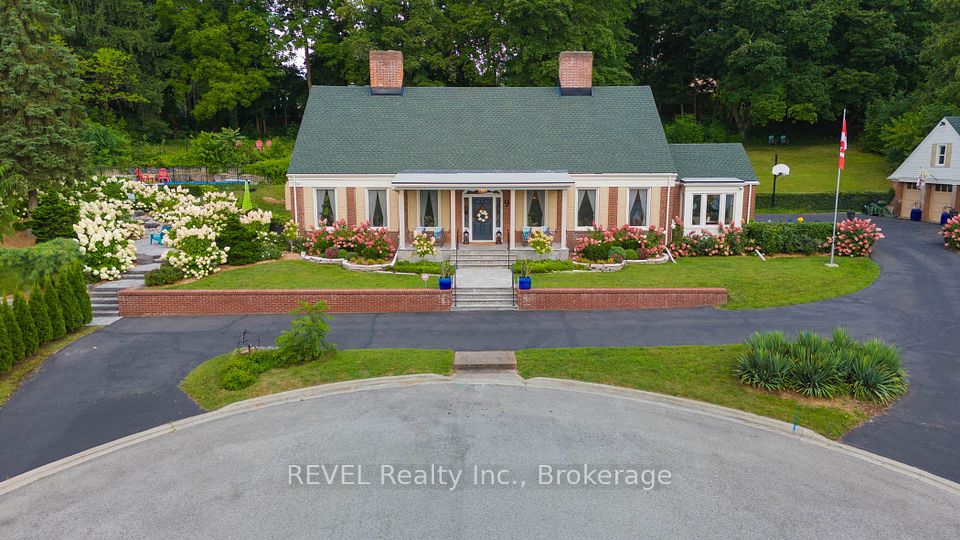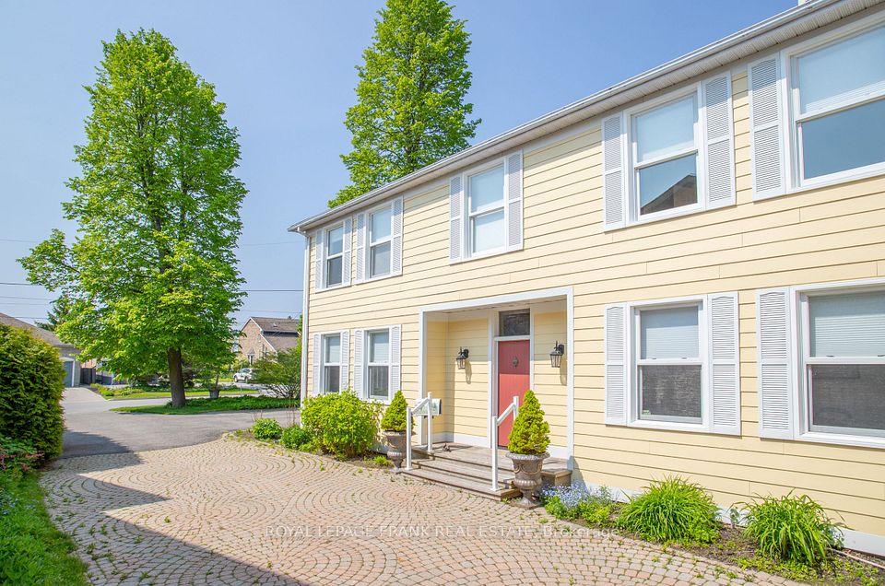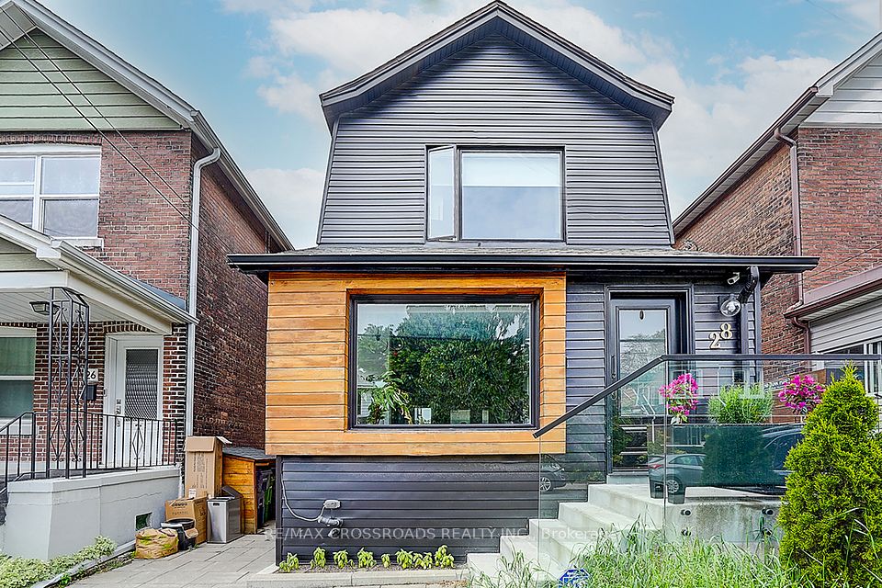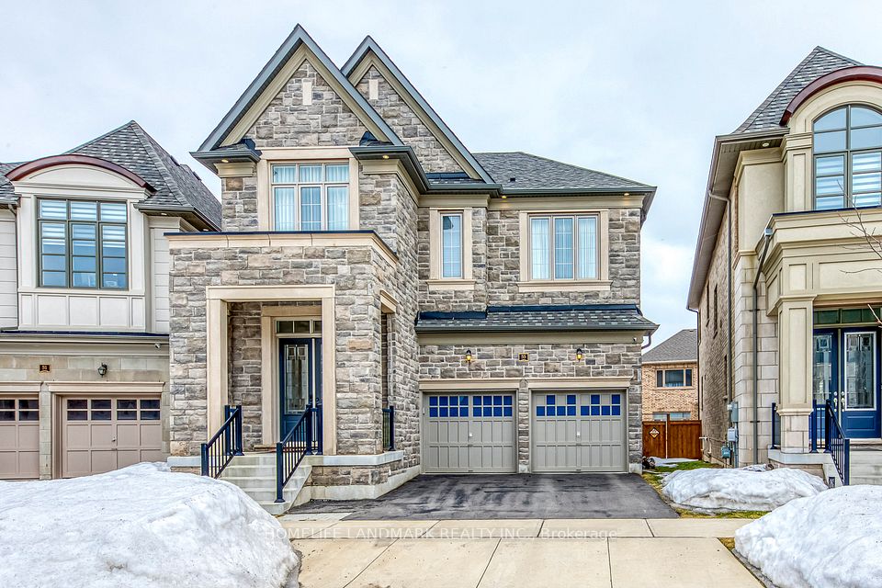
$1,799,977
931 Malvern Terrace, Kingston, ON K7P 2Y6
Price Comparison
Property Description
Property type
Detached
Lot size
N/A
Style
2-Storey
Approx. Area
N/A
Room Information
| Room Type | Dimension (length x width) | Features | Level |
|---|---|---|---|
| Foyer | 5.6 x 4.1 m | N/A | Main |
| Other | 5.6 x 3.37 m | N/A | Main |
| Bathroom | 1.91 x 1.78 m | 2 Pc Bath | Main |
| Mud Room | 3.06 x 1.52 m | N/A | Main |
About 931 Malvern Terrace
Welcome to 931 Malvern Terrace. This home seamlessly blends luxury, comfort and functionality. Located on a cul-de-sac in one of Kingston's most sought-after neighborhoods, Westwoods. Spanning over 3000 Square feet of living space, this contemporary home features 4 bedrooms, a chefs kitchen with an abundance of handcrafted cabinets. Spacious great room with floor to ceiling windows overlooking green space. Primary Suite is a true retreat with a spa like ensuite bathroom with a free-standing soaker tub a walk-in closet. Each additional bedroom is graciously sized and offers ample closet space. Designed for a modern lifestyle with features such as a second-floor laundry, main floor flex space, energy star mechanicals, ICF basement, R50 Insulation, 200 AMP electrical, attached garage with inside entry to mud room and so much more. Western facing rear deck enjoy ultimate privacy. Walk to the highly sought after west end schools, Lancaster, Holy Cross and Woodbine Park. Information packages are available upon request.
Home Overview
Last updated
Apr 15
Virtual tour
None
Basement information
Full, Unfinished
Building size
--
Status
In-Active
Property sub type
Detached
Maintenance fee
$N/A
Year built
--
Additional Details
MORTGAGE INFO
ESTIMATED PAYMENT
Location
Some information about this property - Malvern Terrace

Book a Showing
Find your dream home ✨
I agree to receive marketing and customer service calls and text messages from homepapa. Consent is not a condition of purchase. Msg/data rates may apply. Msg frequency varies. Reply STOP to unsubscribe. Privacy Policy & Terms of Service.




