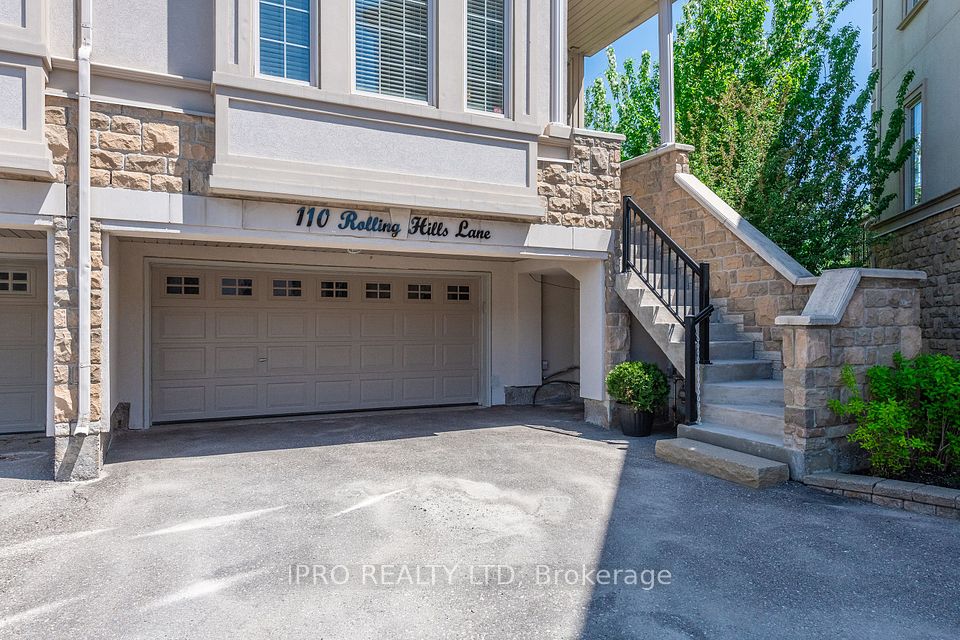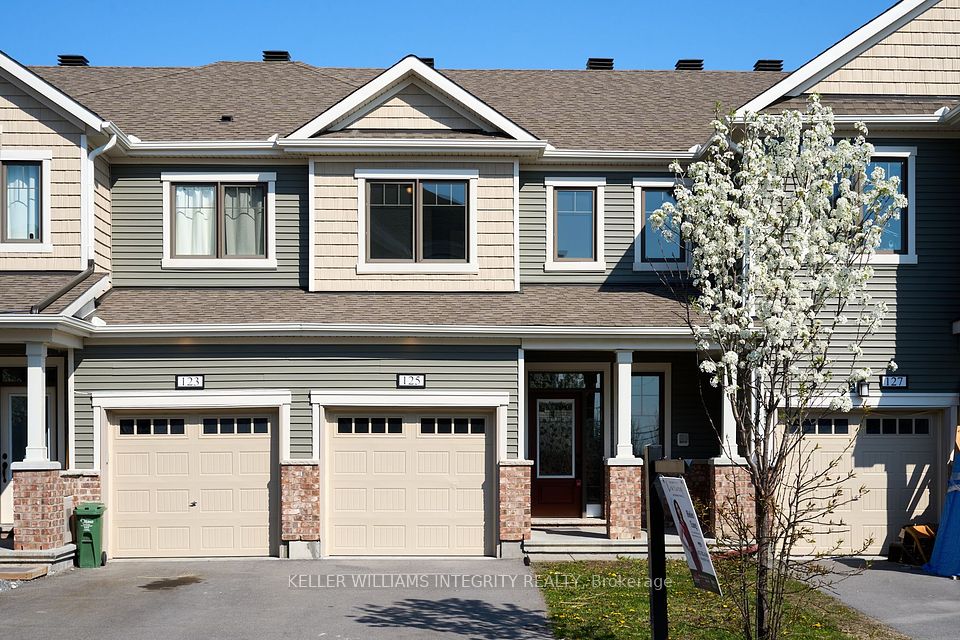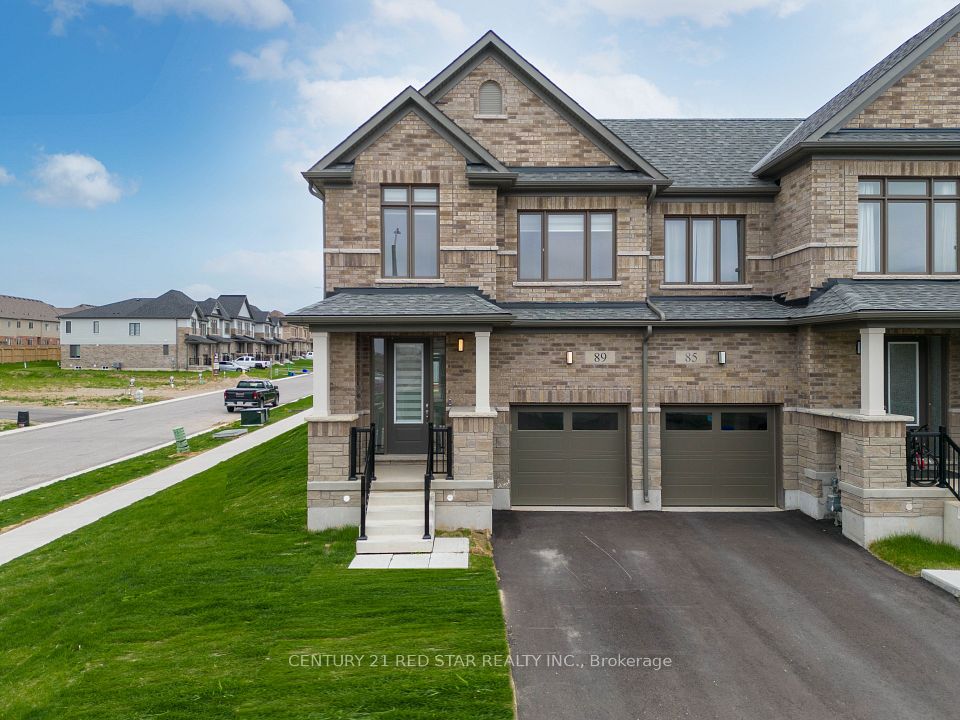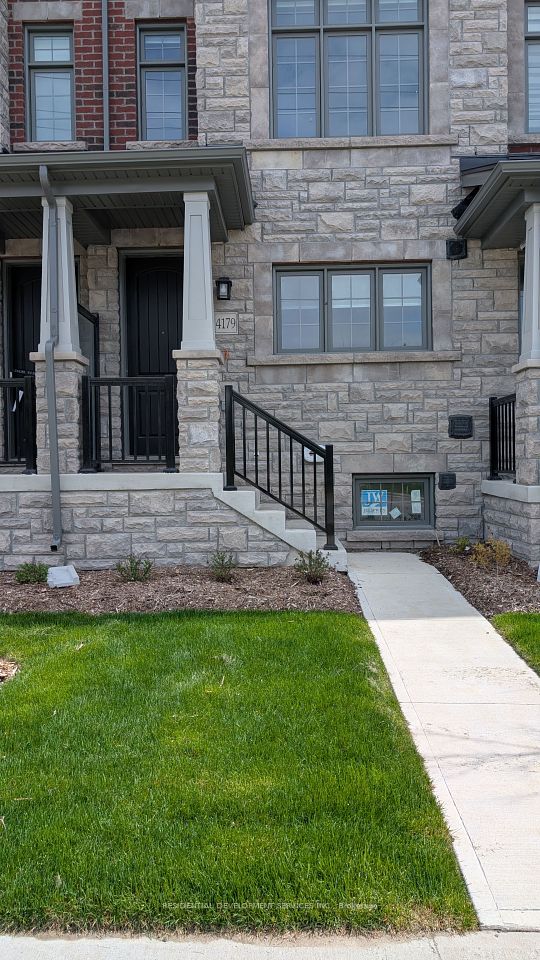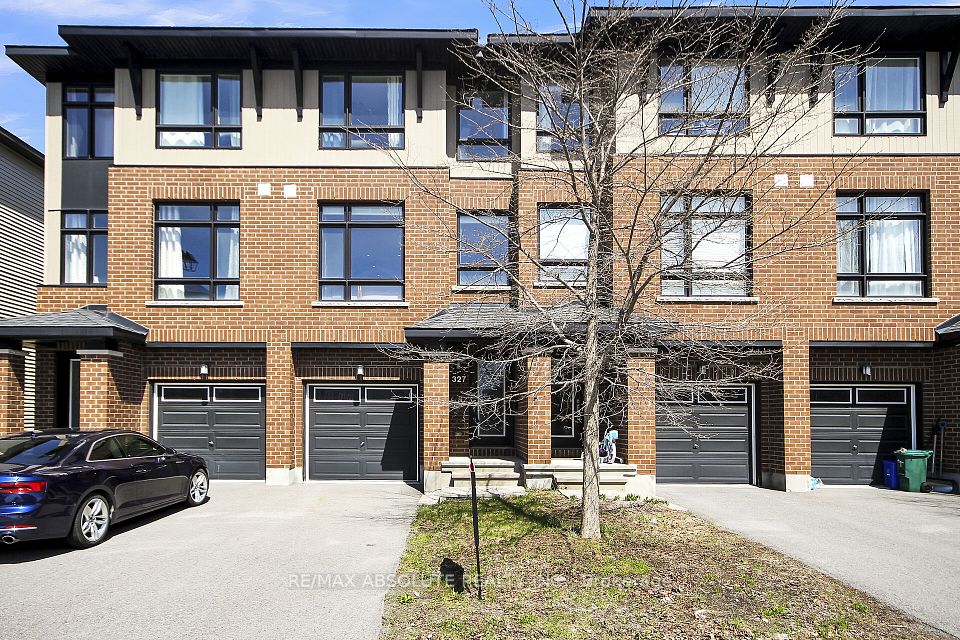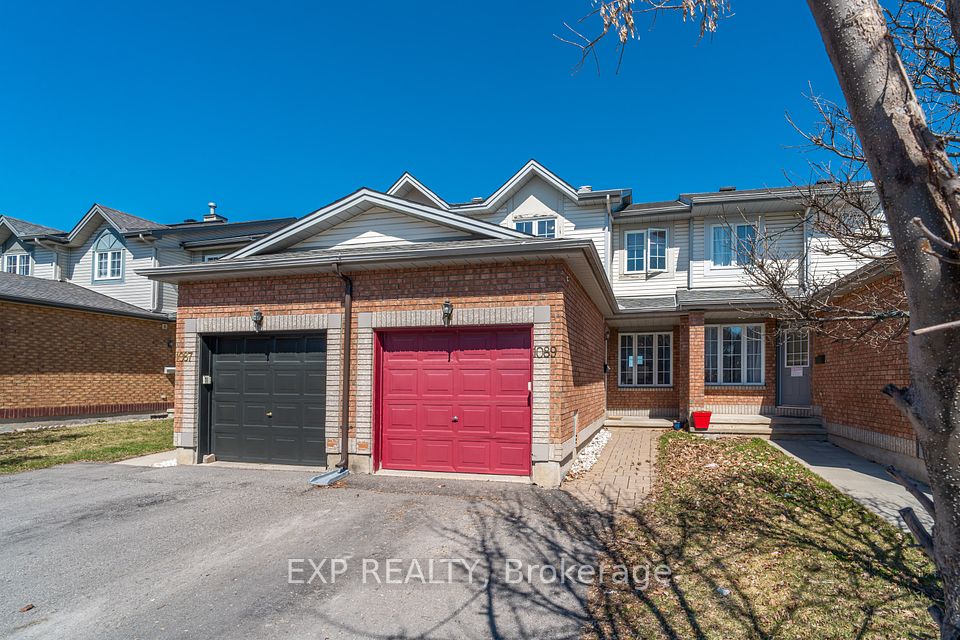$1,038,000
93 Stauffer Crescent, Markham, ON L6B 1R1
Price Comparison
Property Description
Property type
Att/Row/Townhouse
Lot size
N/A
Style
3-Storey
Approx. Area
N/A
Room Information
| Room Type | Dimension (length x width) | Features | Level |
|---|---|---|---|
| Living Room | 4.24 x 4.22 m | Hardwood Floor, Large Window, W/O To Deck | Main |
| Dining Room | 3.33 x 3.18 m | Tile Floor, Open Concept | Main |
| Kitchen | 3.81 x 2.77 m | Granite Counters, Backsplash, Double Sink | Main |
| Family Room | 5 x 3.18 m | Hardwood Floor, Large Window, Open Concept | Ground |
About 93 Stauffer Crescent
Welcome To This Stunning Modern Townhouse, Only 2 Years Old, Offering The Perfect Blend Of Comfort, Style, And Convenience. This Beautifully Designed Home Boasts 9Ft Ceiling On All 3 Levels, Hardwood Floors & Updated Light Fixtures Throughout, The Spacious Family-sized Kitchen Features Sleek Granite Countertops, Stylish Backsplash, And Top-of-the-line Stainless Steel Appliances Ideal For Both Everyday Living And Entertaining. On The Ground Floor, You'll Find A Large Family Room, Perfect For Relaxation And Gatherings. The Open Layout Creates A Warm And Inviting Atmosphere, With Plenty Of Natural Light Pouring In Through The Windows. Easy Access To Major Amenities, Just Minutes Away From Highway 407, Markham Stouffville Hospital, And The Community Center, Making It An Ideal Choice For Families And Professionals Alike.
Home Overview
Last updated
Apr 11
Virtual tour
None
Basement information
Unfinished
Building size
--
Status
In-Active
Property sub type
Att/Row/Townhouse
Maintenance fee
$N/A
Year built
2024
Additional Details
MORTGAGE INFO
ESTIMATED PAYMENT
Location
Some information about this property - Stauffer Crescent

Book a Showing
Find your dream home ✨
I agree to receive marketing and customer service calls and text messages from homepapa. Consent is not a condition of purchase. Msg/data rates may apply. Msg frequency varies. Reply STOP to unsubscribe. Privacy Policy & Terms of Service.







