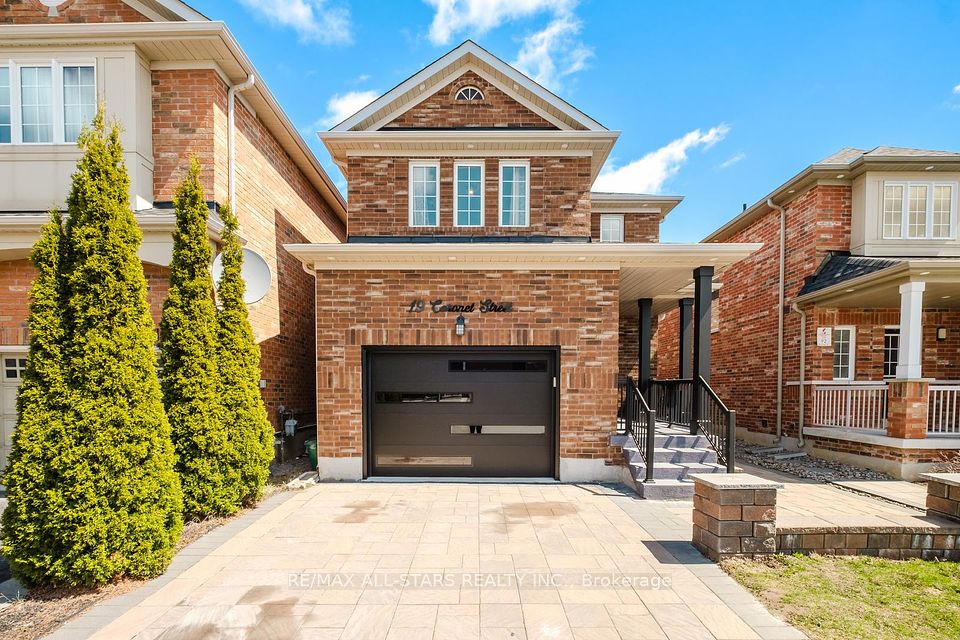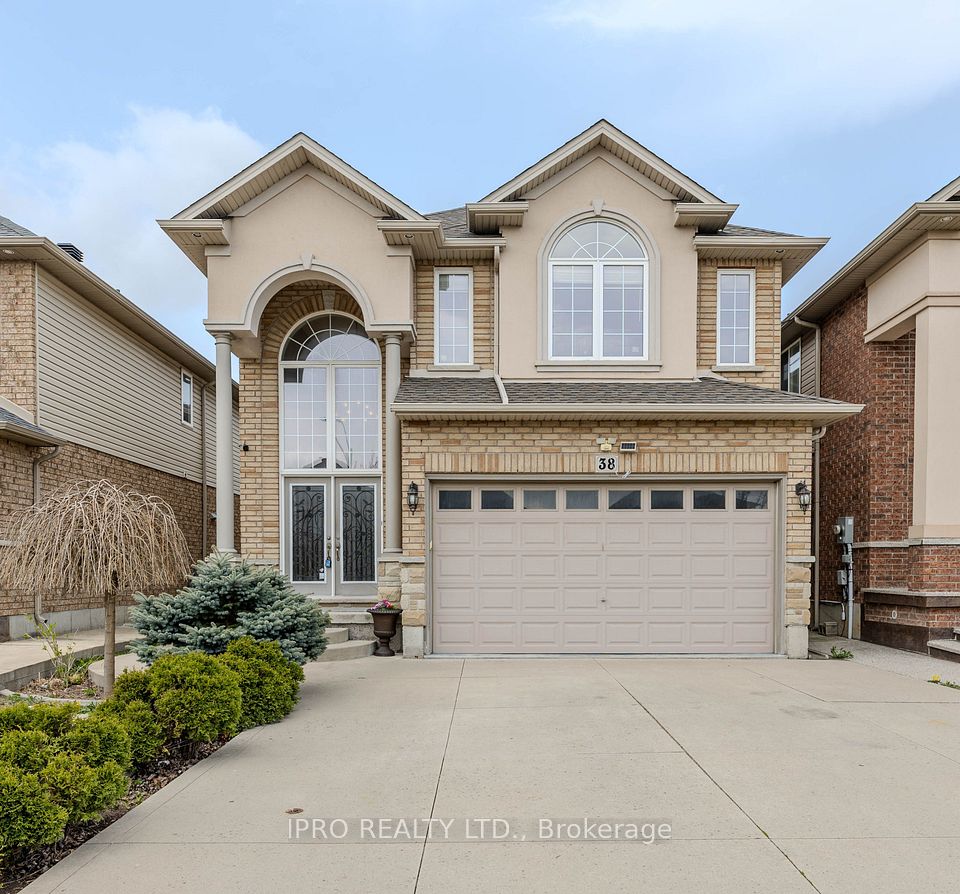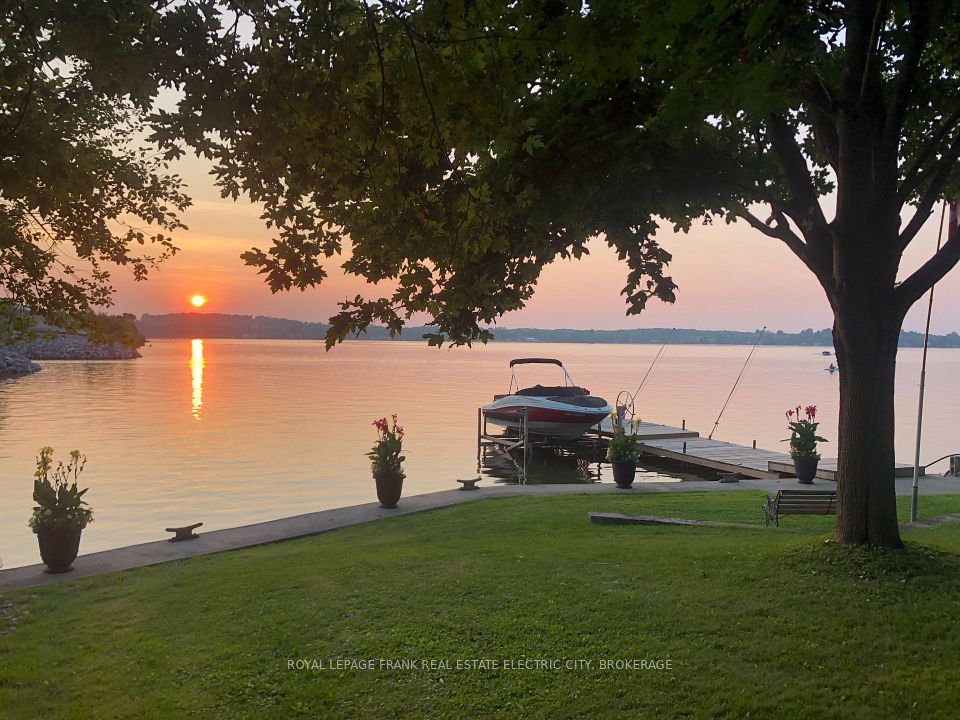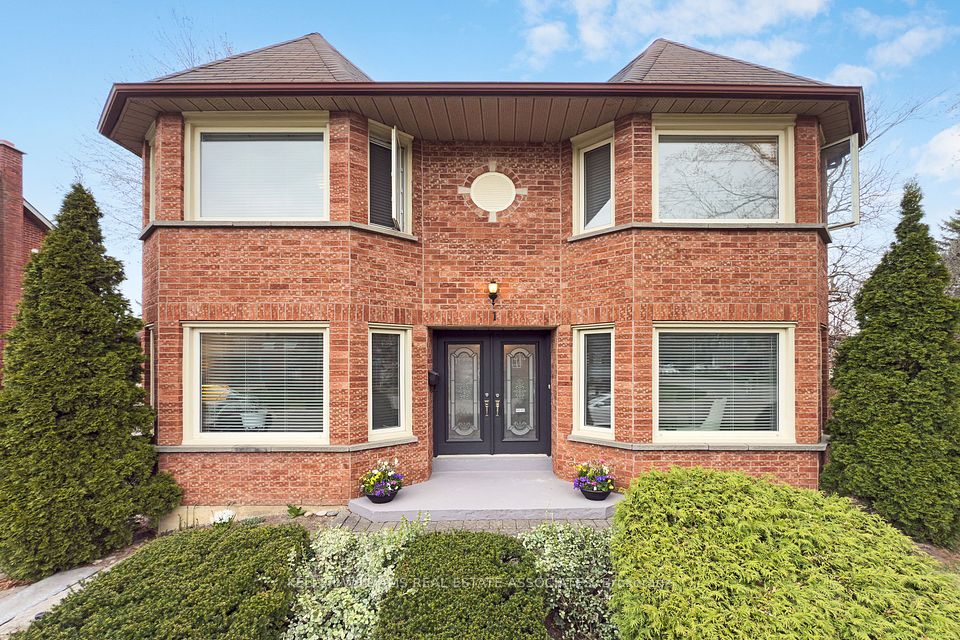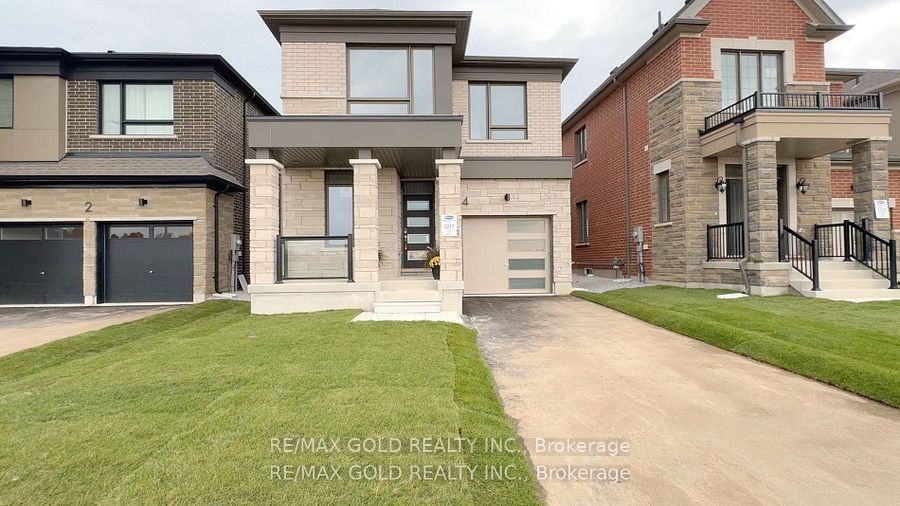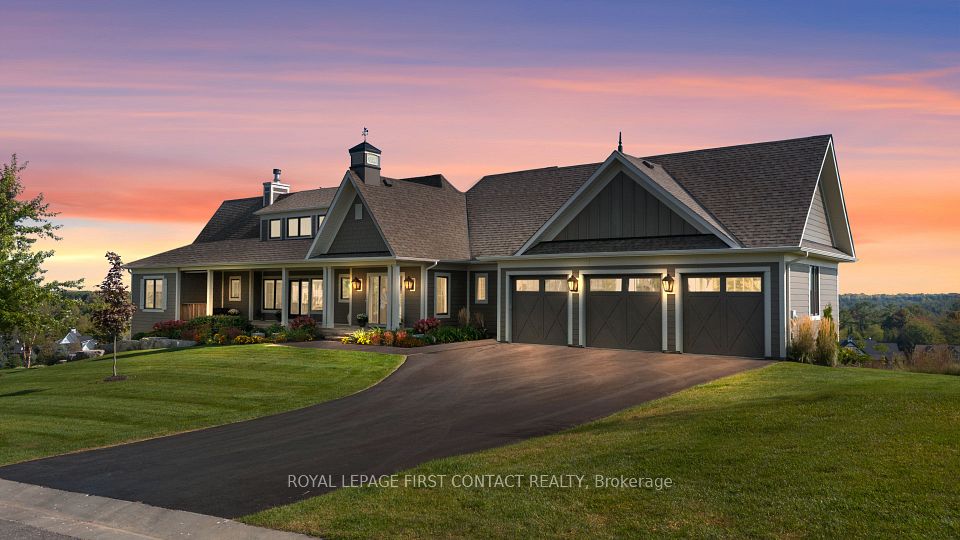$1,485,000
Last price change Apr 17
93 Kentledge Avenue, East Gwillimbury, ON L9N 0V9
Virtual Tours
Price Comparison
Property Description
Property type
Detached
Lot size
N/A
Style
2-Storey
Approx. Area
N/A
Room Information
| Room Type | Dimension (length x width) | Features | Level |
|---|---|---|---|
| Living Room | 5.47 x 3.46 m | Large Window, Pot Lights, Hardwood Floor | Main |
| Dining Room | 3.46 x 5.47 m | Pot Lights, Combined w/Living, Hardwood Floor | Main |
| Family Room | 5.2 x 4.3 m | Gas Fireplace, Pot Lights, Hardwood Floor | Main |
| Kitchen | 4.9 x 4.9 m | Quartz Counter, Backsplash, Centre Island | Main |
About 93 Kentledge Avenue
2 Yr New Gorgeous Detached Home w/ 2 Car Garage. All Brick Exterior with Covered Porch. Double Wrought Iron Glass Door Entrance. Open to Above Foyer. $$$ Upgrades: 9' Ceilings on Main & Upper, Pot Lights & Stylish Accent Walls Throughout. Hardwood Flooring & Office On Main. Oak Staircase w/ Iron Pickets. Extended Kitchen Cabinet w/ Moulding & Valance Lighting, Quartz Countertop, Backsplash & Center Island w/ Breakfast. French Style Breakfast area w/ Bay Window. Large Primary Bdrm w/10' Tray Ceiling, 5 Pcs Ensuite & Walk-in Closet. Convenient 2nd Floor Laundry. South West Exposure Backyard. Close to Schools, Trails, Parks, Mins to Costco, Hwy 404 & East Gwillimbury Go.
Home Overview
Last updated
5 days ago
Virtual tour
None
Basement information
Unfinished, Full
Building size
--
Status
In-Active
Property sub type
Detached
Maintenance fee
$N/A
Year built
--
Additional Details
MORTGAGE INFO
ESTIMATED PAYMENT
Location
Some information about this property - Kentledge Avenue

Book a Showing
Find your dream home ✨
I agree to receive marketing and customer service calls and text messages from homepapa. Consent is not a condition of purchase. Msg/data rates may apply. Msg frequency varies. Reply STOP to unsubscribe. Privacy Policy & Terms of Service.







