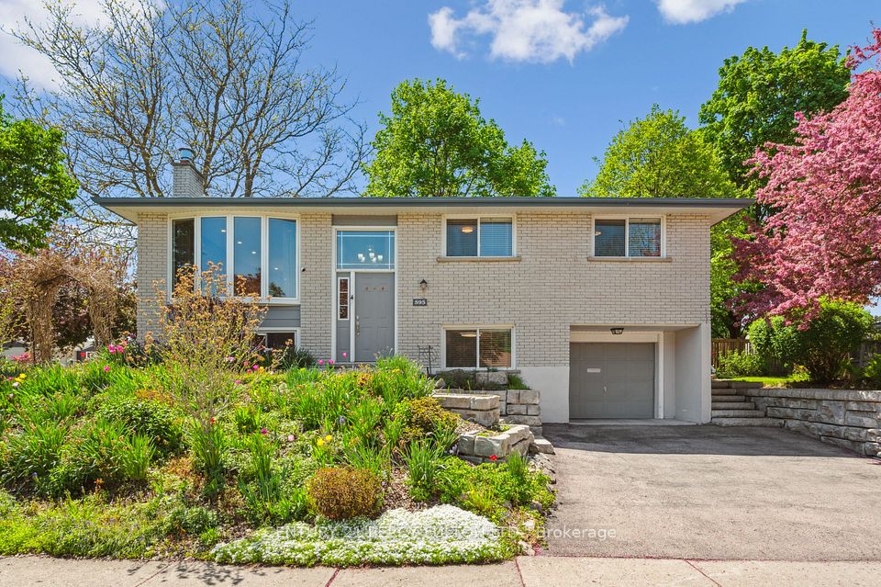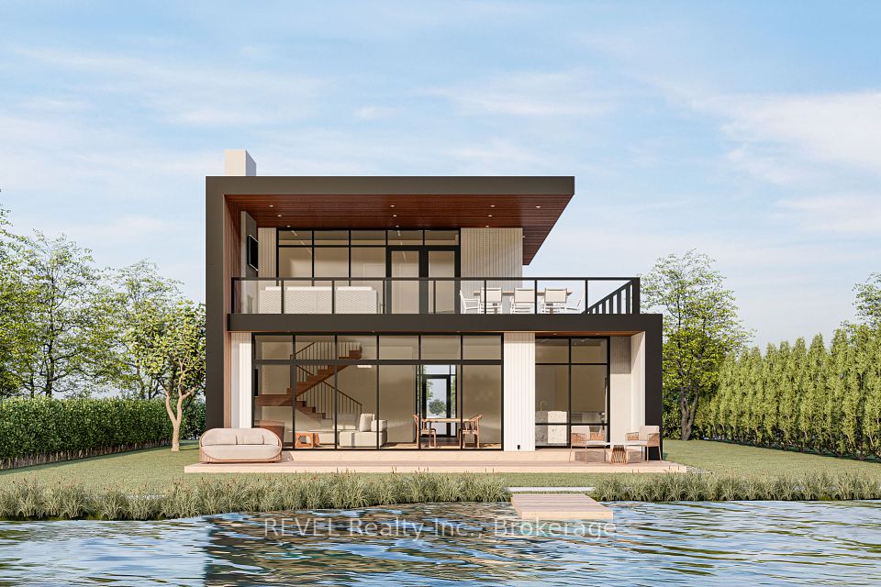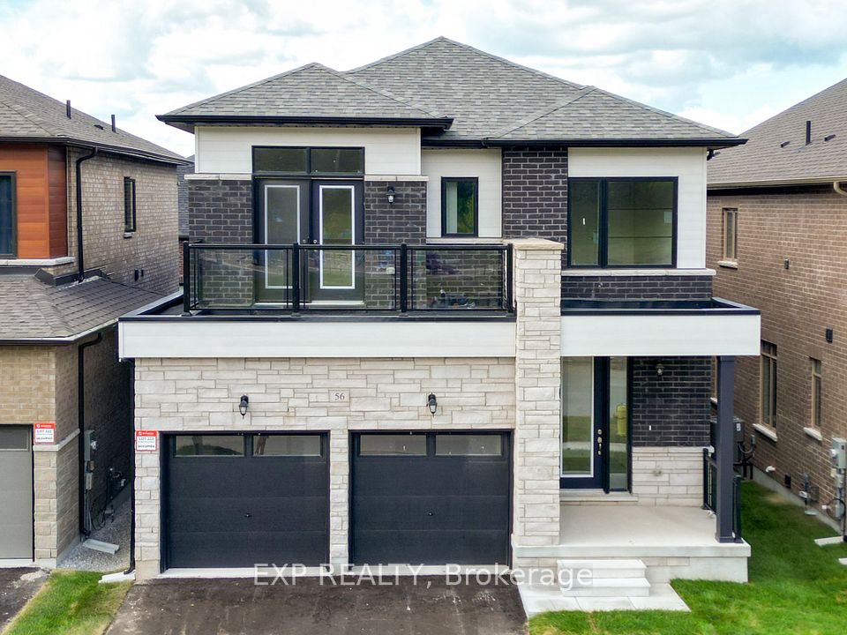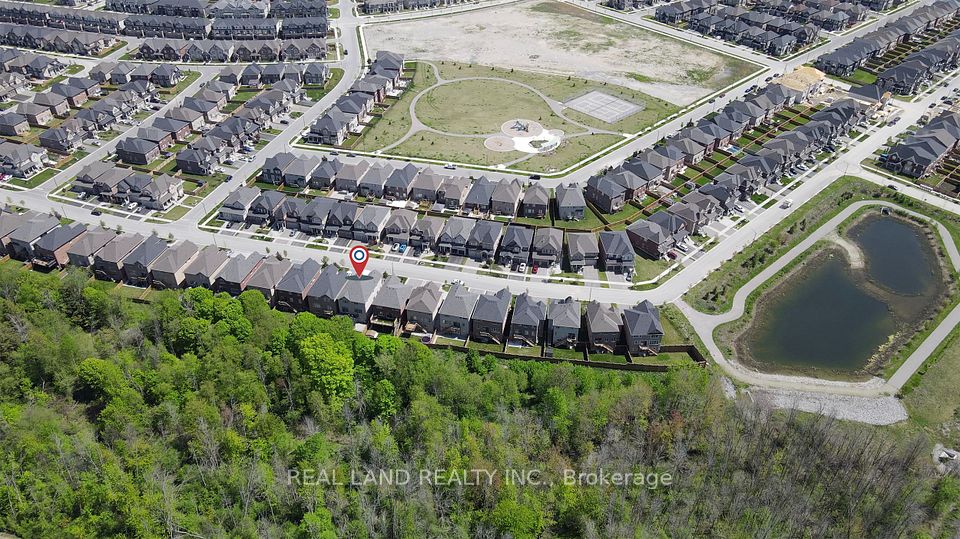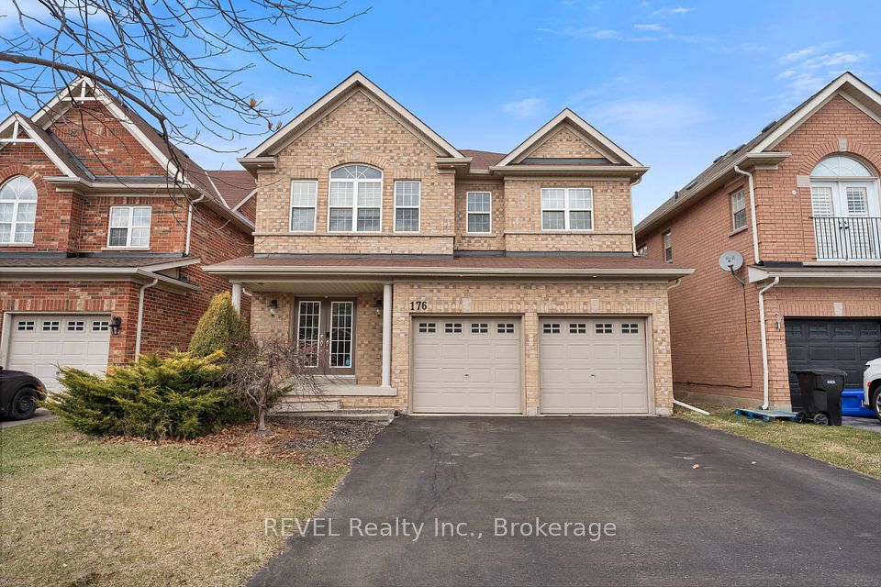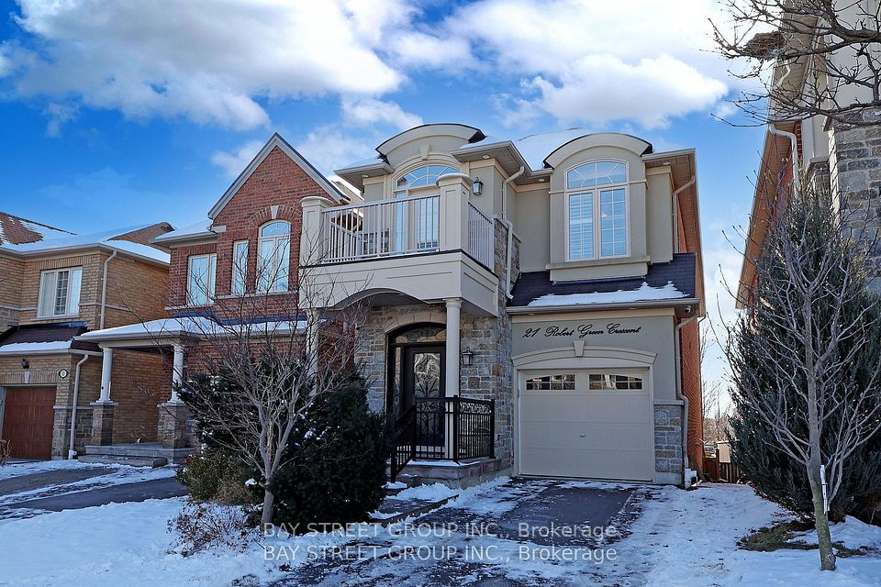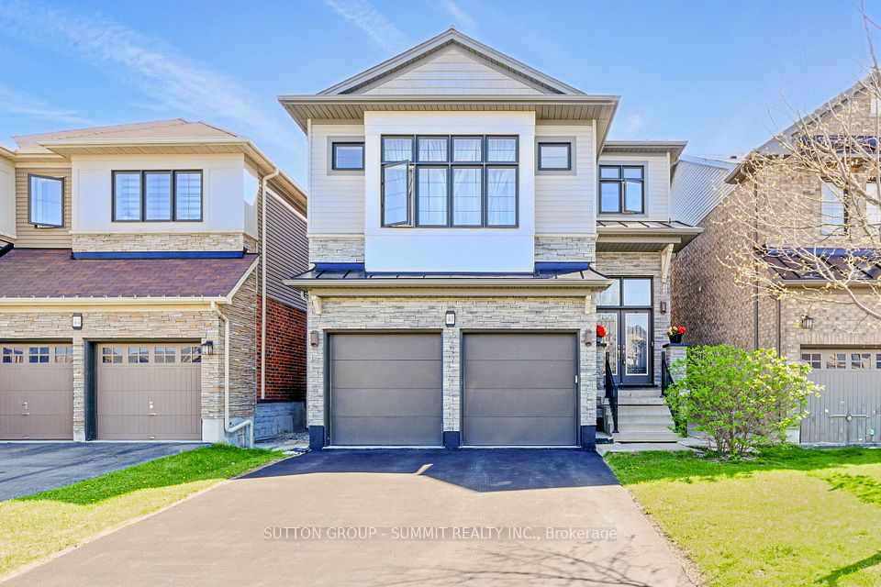
$1,149,000
929 Trudeau Drive, Milton, ON L9T 5T5
Price Comparison
Property Description
Property type
Detached
Lot size
N/A
Style
2-Storey
Approx. Area
N/A
Room Information
| Room Type | Dimension (length x width) | Features | Level |
|---|---|---|---|
| Living Room | 6.21 x 4.39 m | N/A | Main |
| Dining Room | 6.21 x 4.39 m | N/A | Main |
| Family Room | 5.08 x 3.74 m | N/A | Main |
| Kitchen | 4.75 x 3.65 m | N/A | Main |
About 929 Trudeau Drive
Welcome Home! METICULOUSLY UPGRADED, open concept, and Move-In Ready! FEATURES GALORE! 9 Ft Ceilings on Main + Upper floors, with 8 Ft Doors! 3 Beds + 2nd Floor Den! 3.5 Baths! Pot lights (2021) Main + Upper floors! Engineered hardwood floors (2021) Main + Upper, spacious Kitchen, breakfast area, Garburator, Halogen Microwave Cooker & W/O to Deck (2020) w/ BBQ Gas Line! Newer Stairs: Posts (2021), Treads (2021)! Primary: Double Door entry, W/I Closet & 4Pc Bath (2023 Quartz countertop and MOEN double sinks, 2024 Toto Toilet)! Guest washroom: Quartz countertop (2023), Toilet (2024)! 2nd Flr Laundry! Finished Basement: Wired for Sound, 3Pc Bath w/ Heated Floor, wet Bar, Gas F/P & 2 utility rooms. Roof (2017), Newer Paint Throughout (2021), Furnace/Heat Pump + AC (2022). Zen inspired Backyard w/ Fountain & Hot Tub & Privacy! 3 Total Parking (2 Interlocked Driveway, 1 Garage). Close to HWY 401. Convenient access to Transit, Day cares, Schools, Library, Parks, and other amenities.
Home Overview
Last updated
3 hours ago
Virtual tour
None
Basement information
Finished
Building size
--
Status
In-Active
Property sub type
Detached
Maintenance fee
$N/A
Year built
2024
Additional Details
MORTGAGE INFO
ESTIMATED PAYMENT
Location
Some information about this property - Trudeau Drive

Book a Showing
Find your dream home ✨
I agree to receive marketing and customer service calls and text messages from homepapa. Consent is not a condition of purchase. Msg/data rates may apply. Msg frequency varies. Reply STOP to unsubscribe. Privacy Policy & Terms of Service.






