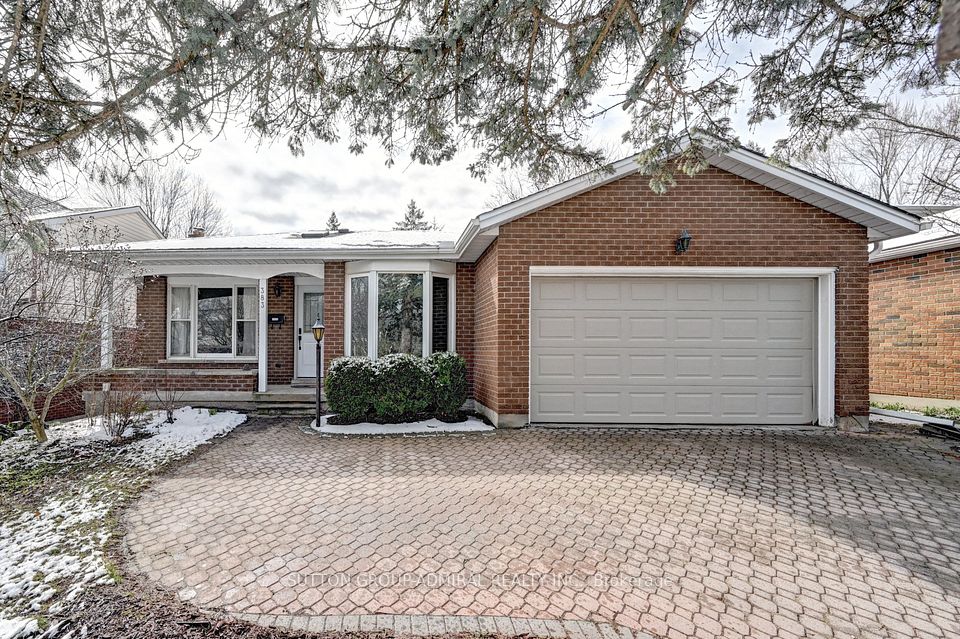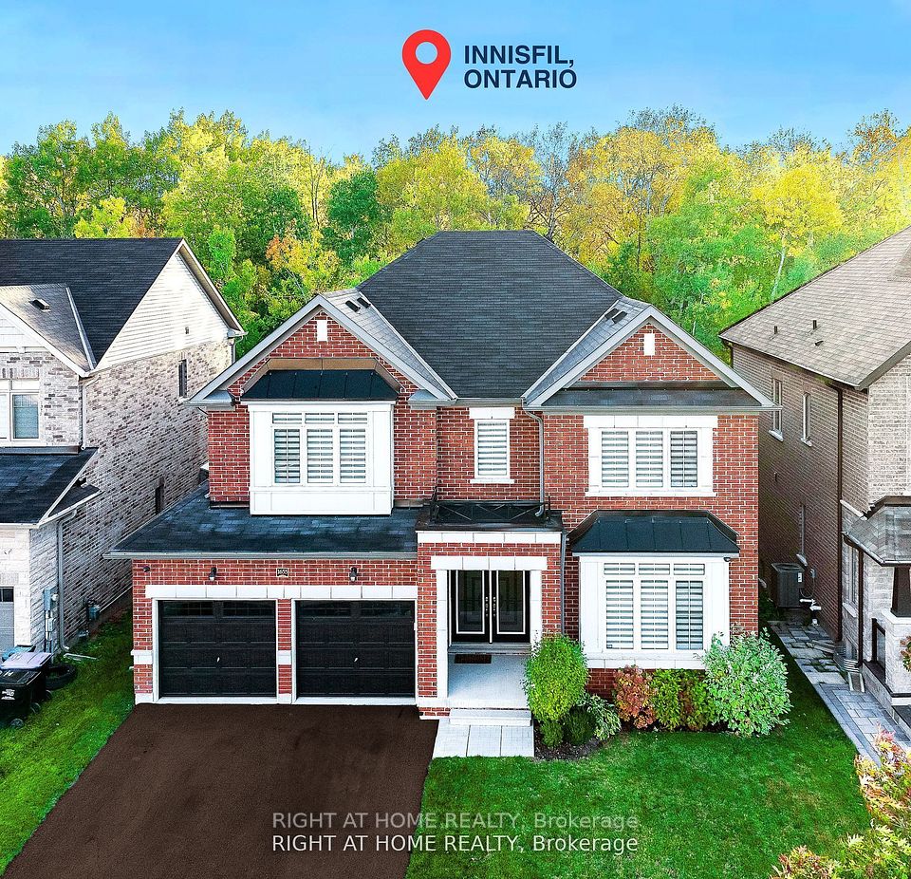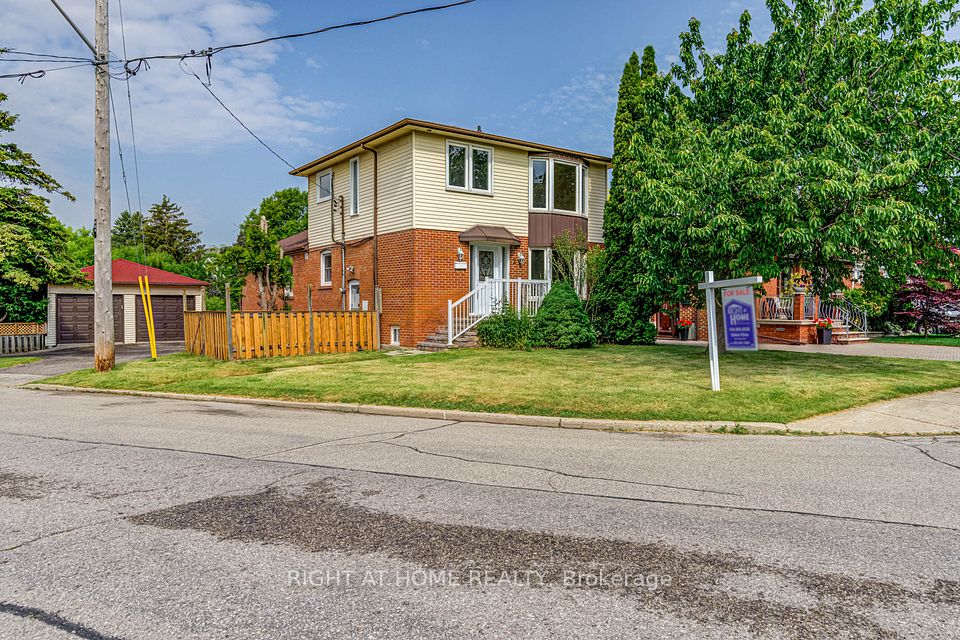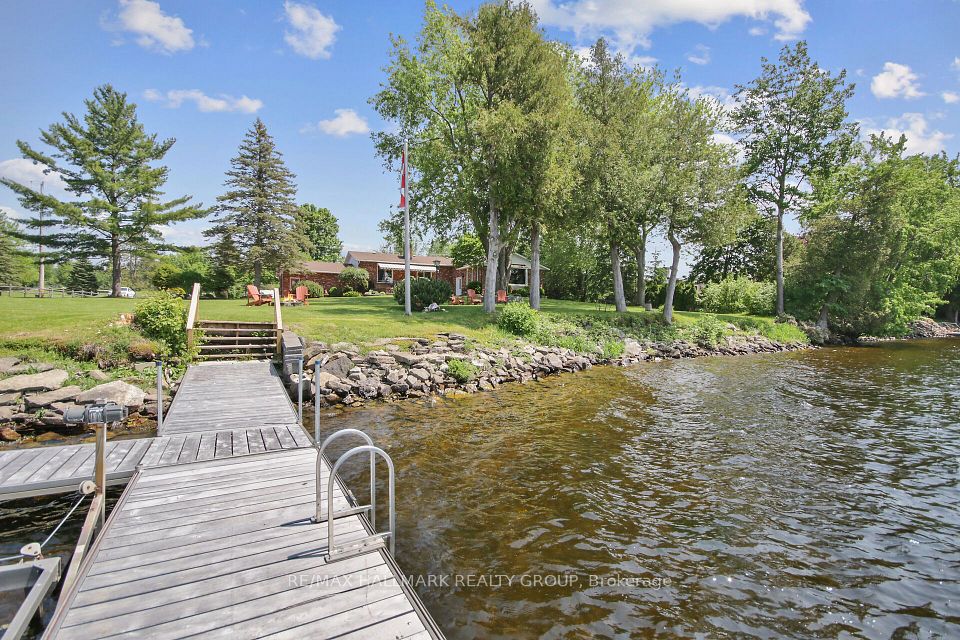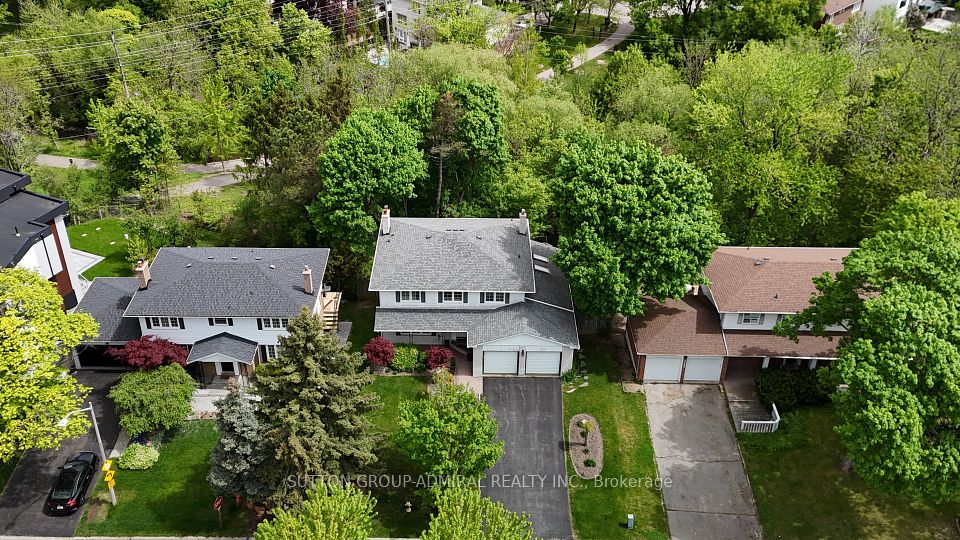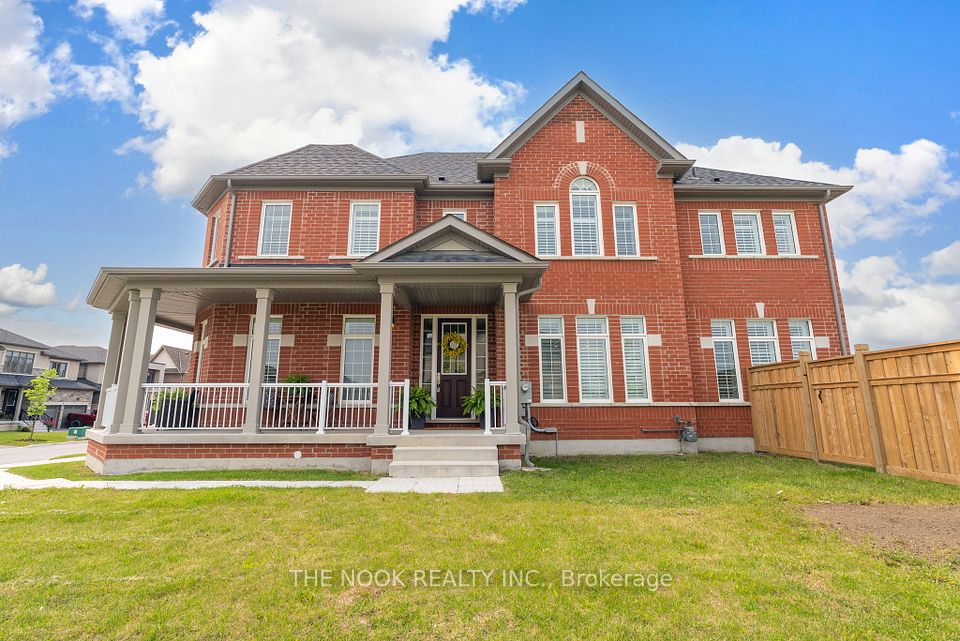
$1,359,900
929 Manorbrook Court, Kitchener, ON N2P 2Y2
Virtual Tours
Price Comparison
Property Description
Property type
Detached
Lot size
N/A
Style
2-Storey
Approx. Area
N/A
Room Information
| Room Type | Dimension (length x width) | Features | Level |
|---|---|---|---|
| Bedroom 2 | 2.95 x 3.38 m | N/A | Ground |
| Breakfast | 3.53 x 2.97 m | N/A | Ground |
| Dining Room | 3.71 x 3.91 m | N/A | Ground |
| Family Room | 3.53 x 3.68 m | N/A | Ground |
About 929 Manorbrook Court
Tucked on a quiet cul-de-sac in desirable Doon South, with 3,567 sq ft of finished space, a carpet-free main floor & a private entertainer's backyard this ones built different. Check out our TOP 7 reasons why this house should be your home! #7: PRIME DOON SOUTH LOCATION: Set on a quiet cul-de-sac, you're minutes from top-rated schools, Conestoga College, parks, and have quick access to Hwy 401. #6 CURB APPEAL: A striking brick façade, a steel roof, a covered front porch, an extra-wide interlock driveway & a double-car garage. #5: EXQUISITE MAIN FLOOR: Step into a spacious foyer and a bright, carpet-free main level, finished with hardwood & tile flooring, California shutters & high ceilings. The elegant space is anchored by large windows and a gas fireplace with a mantle, creating a warm yet refined atmosphere. At the front of the home, you'll find a flexible seating room or home office, while at the back, a main floor bedroom with walkout access is served by a 3-piece privilege ensuite with a shower. #4: SPACIOUS EAT-IN KITCHEN: The kitchen features granite and quartz countertops, a tile backsplash, under-cabinet lighting, stainless steel appliances, and a custom curved island complete with a Kitchen-Aid beverage fridge and breakfast bar. #3: PRIVATE BACKYARD RETREAT: A wrap-around deck offers multiple spaces to unwind, including a walkout from the kitchen and a covered seating area beneath the gazebo. #2: BRIGHT & SPACIOUS BEDROOMS: You'll find upgraded 9-foot ceilings and decorative header millwork above the doors. The spacious primary suite stands out with French doors, a walk-in closet, and a 4-piece ensuite with soaker tub and walk-in shower. The remaining bedrooms are served by a 4-piece main bath with a shower/tub combo. #1: UNFINISHED BASEMENT: The unfinished basement offers just over/under 1,700 square feet of potential. Complete with a cold cellar, plenty of storage, and a bathroom rough-in, this space is ready to be customized to suit your needs.
Home Overview
Last updated
Jun 3
Virtual tour
None
Basement information
Full, Unfinished
Building size
--
Status
In-Active
Property sub type
Detached
Maintenance fee
$N/A
Year built
2024
Additional Details
MORTGAGE INFO
ESTIMATED PAYMENT
Location
Some information about this property - Manorbrook Court

Book a Showing
Find your dream home ✨
I agree to receive marketing and customer service calls and text messages from homepapa. Consent is not a condition of purchase. Msg/data rates may apply. Msg frequency varies. Reply STOP to unsubscribe. Privacy Policy & Terms of Service.






