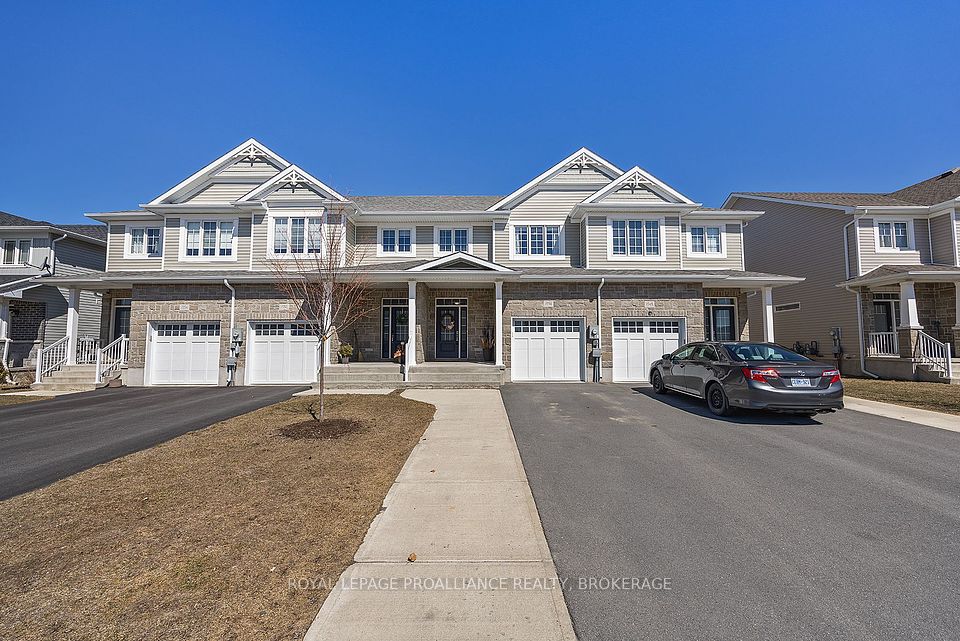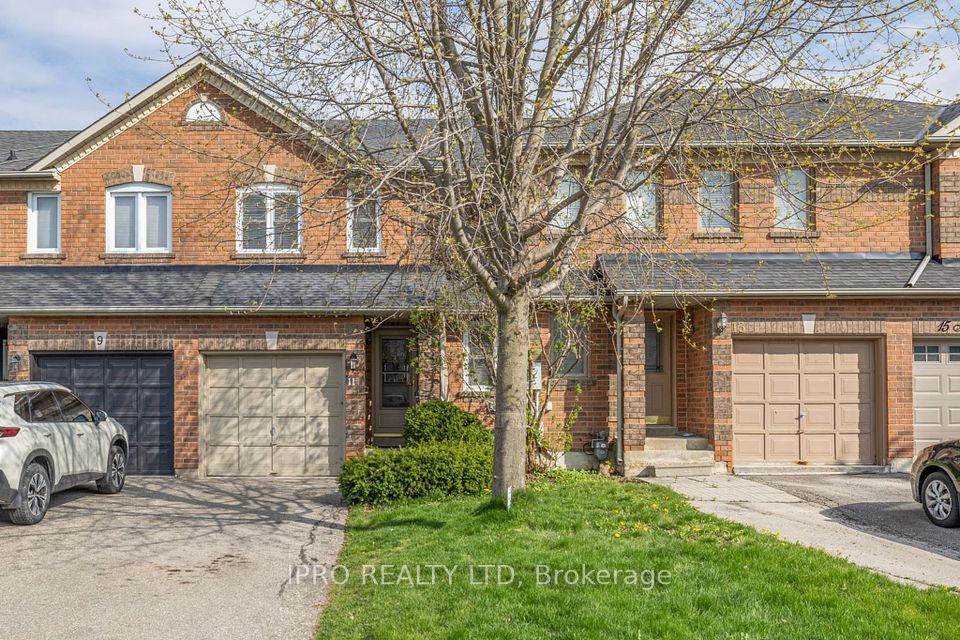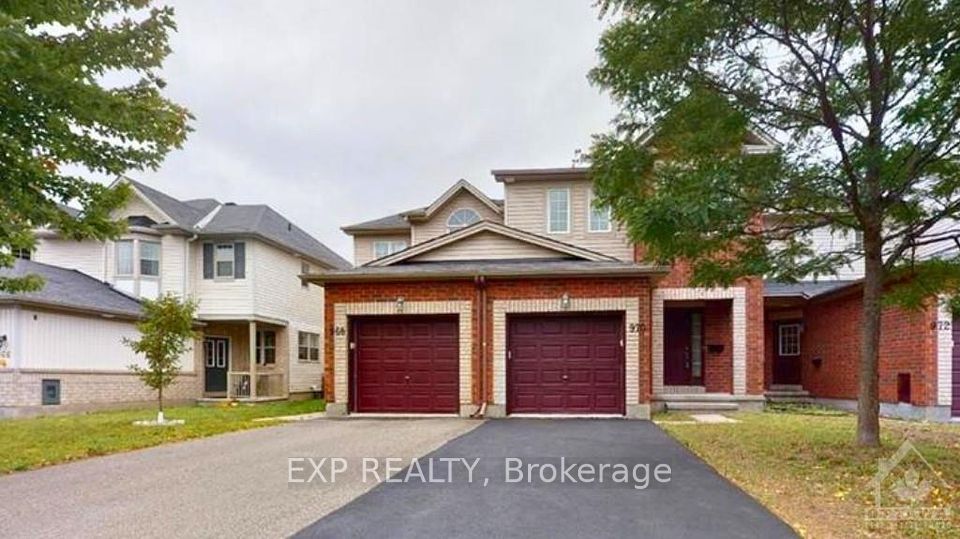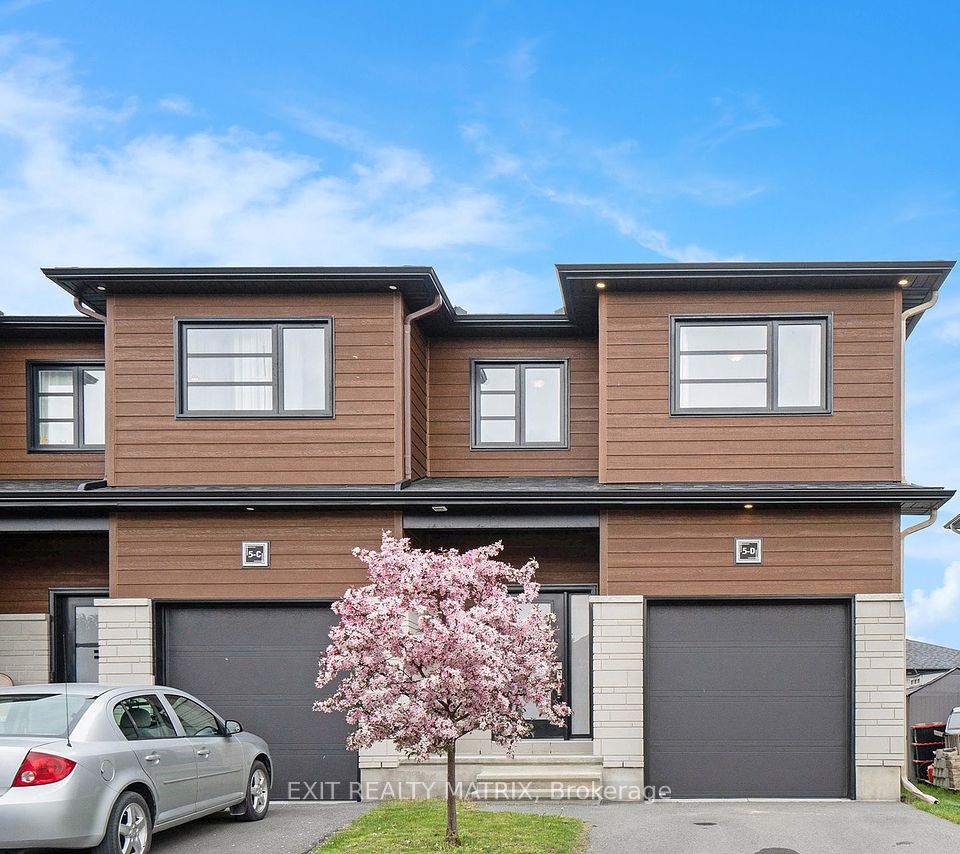
$735,000
927 Upper Point Avenue, London South, ON N6K 0L1
Price Comparison
Property Description
Property type
Att/Row/Townhouse
Lot size
< .50 acres
Style
2-Storey
Approx. Area
N/A
Room Information
| Room Type | Dimension (length x width) | Features | Level |
|---|---|---|---|
| Living Room | 5.02 x 3.5 m | N/A | Main |
| Kitchen | 2.84 x 3.4 m | N/A | Main |
| Dining Room | 3.4 x 2.89 m | N/A | Main |
| Primary Bedroom | 3.96 x 4.72 m | N/A | Second |
About 927 Upper Point Avenue
A stunning luxury freehold townhome in the highly sought-after Riverbend community. This beautifully designed home offers modern elegance, premium craftsmanship, and a functional layout, perfect for families, professionals, and investors. 9 ft ceilings on main floor, beautiful kitchens with centre island/quartz countertops, open to the large living room with gas fireplace, hardwood & ceramic throughout the entire main floor. The dining area opens directly onto the concrete pad on backyard, ideal for morning coffee, summer BBQs, and peaceful evening retreats. Hardwood stairs to 3 good sized bedrooms, 2nd floor laundry, Luxury en-suite with double sinks, quartz counters, soaker tub, custom shower. Jack & Jill bath between the 2other bedrooms with double sinks, quartz counters and tub. Great location for schools (Byron Somerset PS, St. Nicholas Catholic, Saunders SS, St. Thomas Aquinas Secondary), shopping, restaurants (McDonalds, Tim Hortons, West 5 etc), Clinics, and much more. The unfinished basement, bathed in natural light, offers endless potential - whether as additional living space, a home gym, or extra storage. This home is an incredible opportunity in a prime location
Home Overview
Last updated
3 days ago
Virtual tour
None
Basement information
Full, Unfinished
Building size
--
Status
In-Active
Property sub type
Att/Row/Townhouse
Maintenance fee
$N/A
Year built
2025
Additional Details
MORTGAGE INFO
ESTIMATED PAYMENT
Location
Some information about this property - Upper Point Avenue

Book a Showing
Find your dream home ✨
I agree to receive marketing and customer service calls and text messages from homepapa. Consent is not a condition of purchase. Msg/data rates may apply. Msg frequency varies. Reply STOP to unsubscribe. Privacy Policy & Terms of Service.












