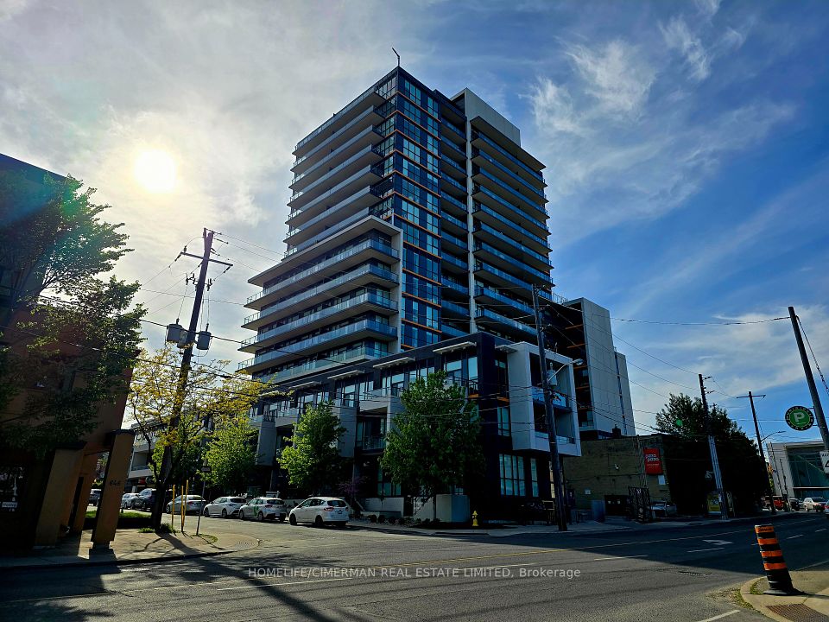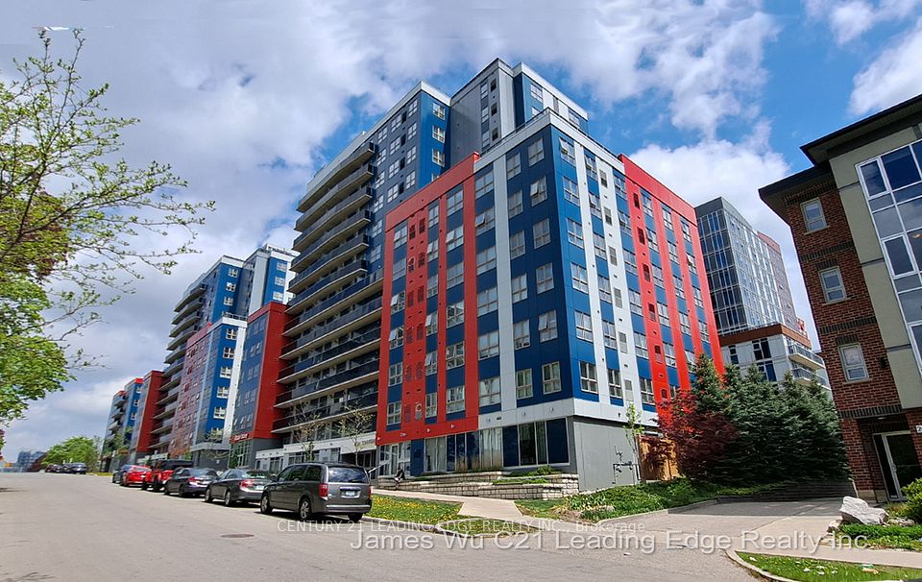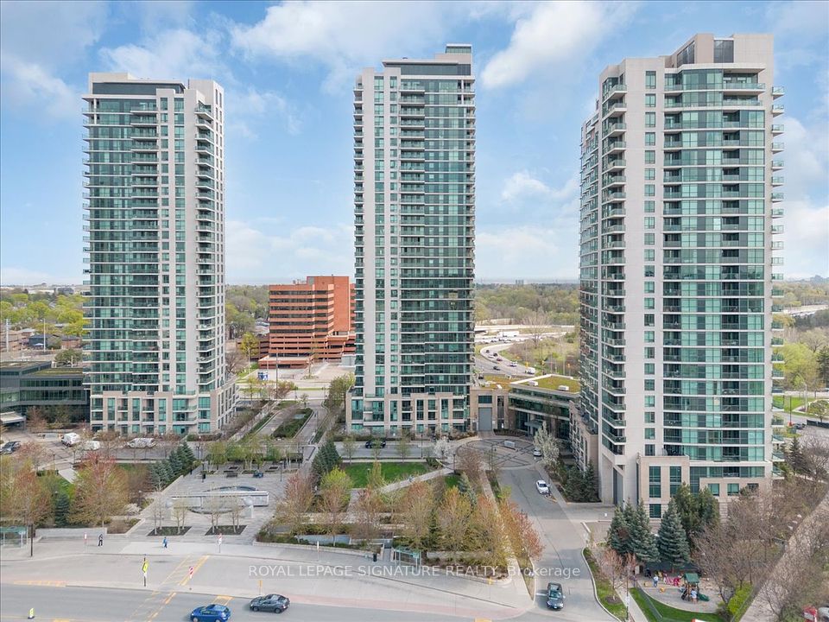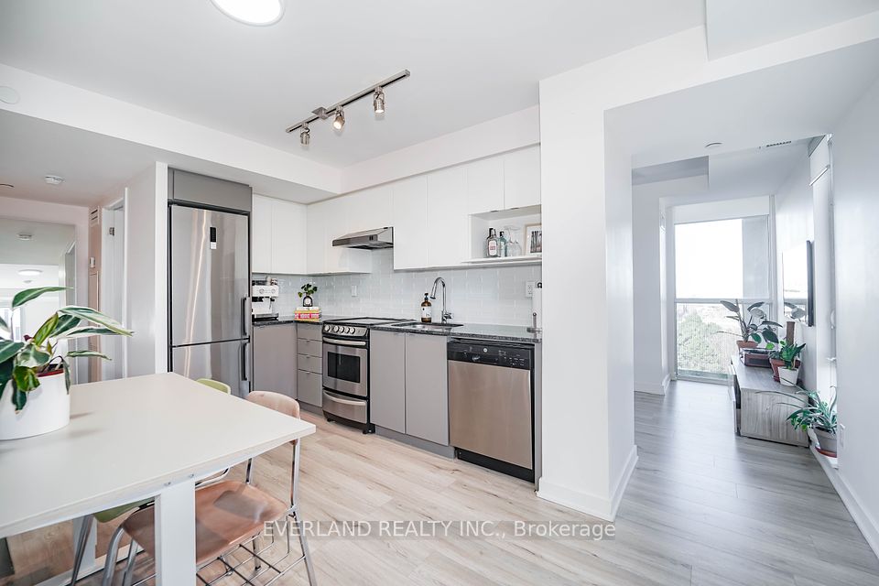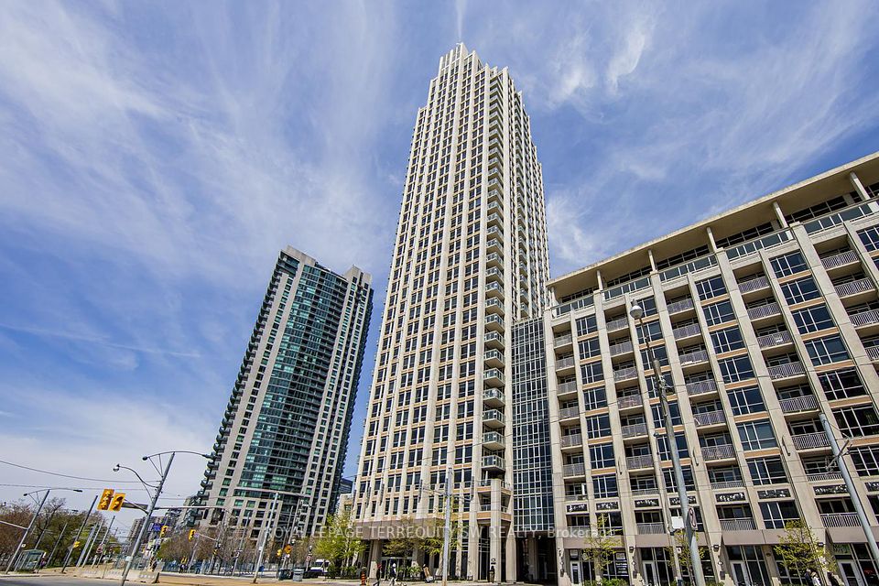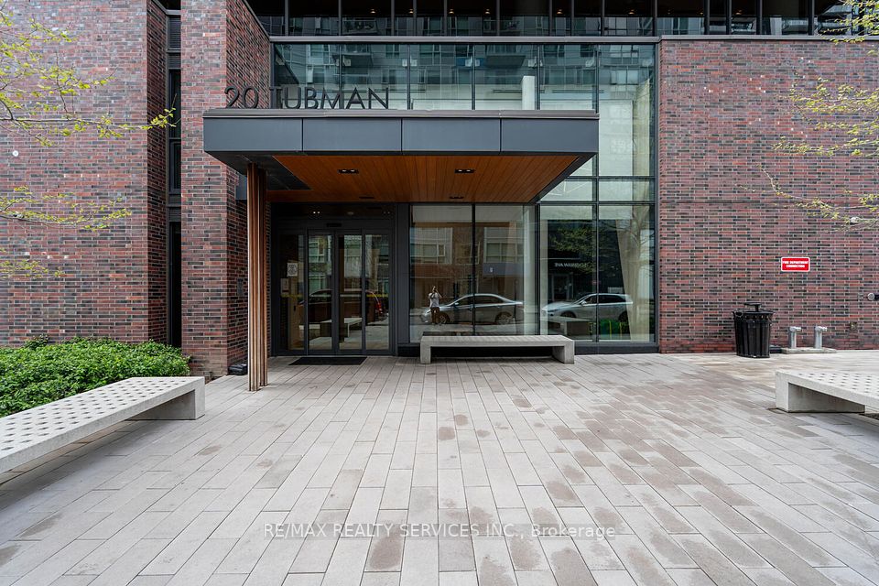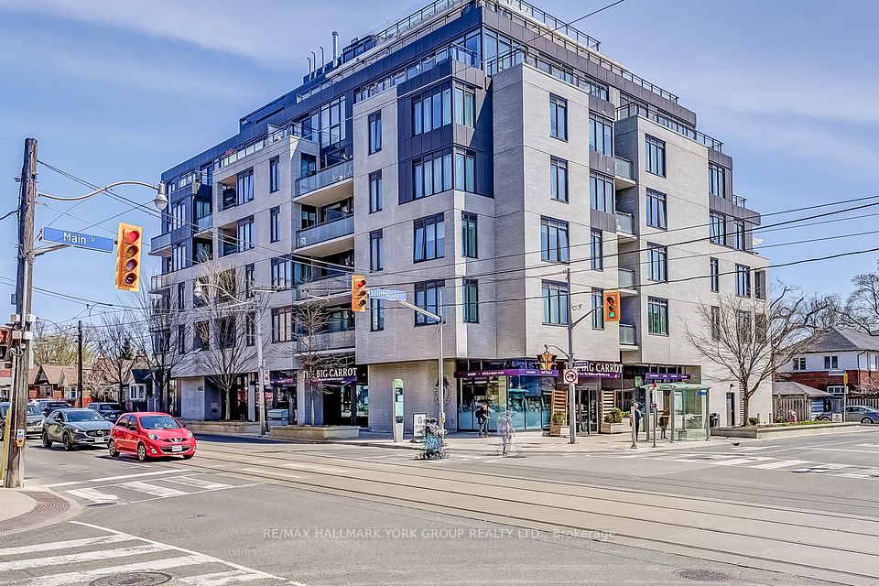
$715,000
Last price change 15 hours ago
9245 Jane Street, Vaughan, ON L6A 0J9
Virtual Tours
Price Comparison
Property Description
Property type
Condo Apartment
Lot size
N/A
Style
Apartment
Approx. Area
N/A
Room Information
| Room Type | Dimension (length x width) | Features | Level |
|---|---|---|---|
| Living Room | 4.5 x 4.28 m | Laminate, Combined w/Dining, Open Concept | Flat |
| Dining Room | 4.5 x 4.28 m | Laminate, Combined w/Living, Open Concept | Flat |
| Kitchen | 2.68 x 4.28 m | Ceramic Floor, Modern Kitchen, Granite Counters | Flat |
| Primary Bedroom | 3.4 x 3.94 m | Large Window, Walk-In Closet(s), 3 Pc Ensuite | Flat |
About 9245 Jane Street
Experience luxury living in this beautifully upgraded 880 sq ft condo in the prestigious Bellaria Tower III, featuring 2 bedrooms -- originally a 1-bedroom + den, with the den professionally converted into a full second bedroom with a closet. This spacious layout is perfect for modern living, showcasing upgraded flooring and a stylish kitchen with stainless steel appliances, granite countertops, ample cabinetry, a breakfast bar, and an under-mount sink. The primary bedroom features a 3-piece ensuite and walk-in closet with a large wardrobe, complemented by a separate 4-piece guest bathroom. Enjoy resort-style amenities including a full gym, sauna, theatre, party room, reading and recreation rooms, along with 24-hour concierge and a manned gatehouse. Surrounded by 20 acres of private walking trails and ideally located minutes from Vaughan Mills Mall, public transit, GO station, hospital, parks, and top restaurants. This unit includes 2 parking spaces and a massive private storage locker (5.86 x 2.46 metres) conveniently located directly behind parking space #5.
Home Overview
Last updated
15 hours ago
Virtual tour
None
Basement information
None
Building size
--
Status
In-Active
Property sub type
Condo Apartment
Maintenance fee
$923.1
Year built
--
Additional Details
MORTGAGE INFO
ESTIMATED PAYMENT
Location
Some information about this property - Jane Street

Book a Showing
Find your dream home ✨
I agree to receive marketing and customer service calls and text messages from homepapa. Consent is not a condition of purchase. Msg/data rates may apply. Msg frequency varies. Reply STOP to unsubscribe. Privacy Policy & Terms of Service.






