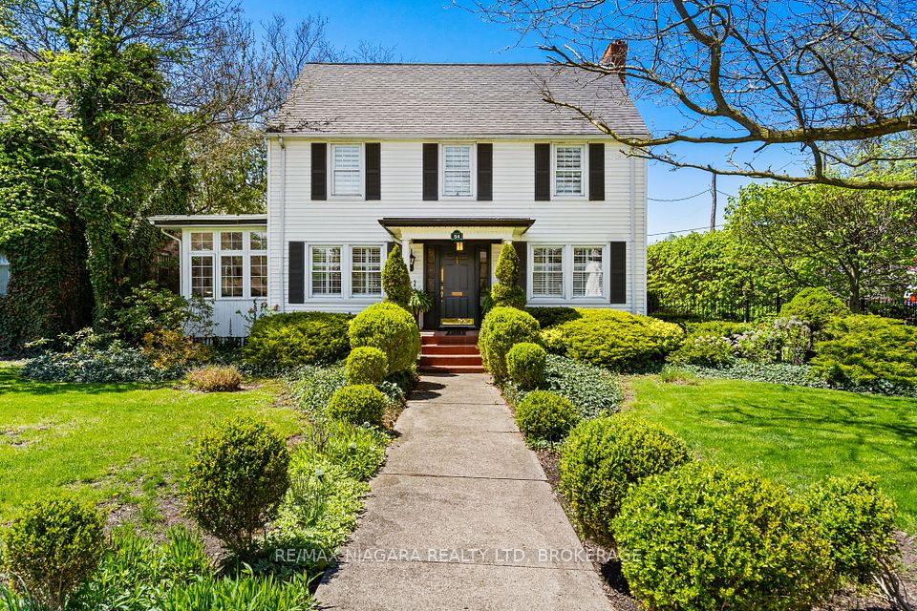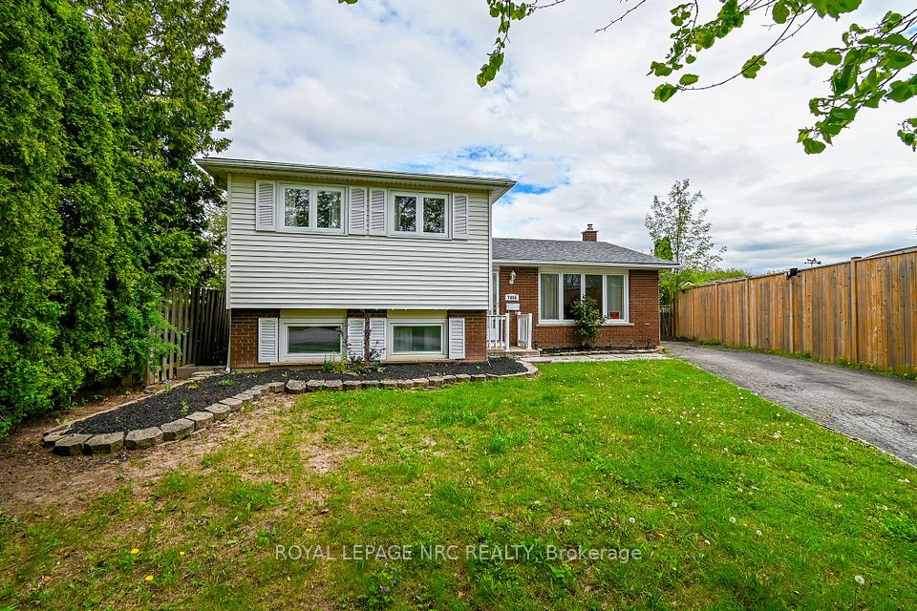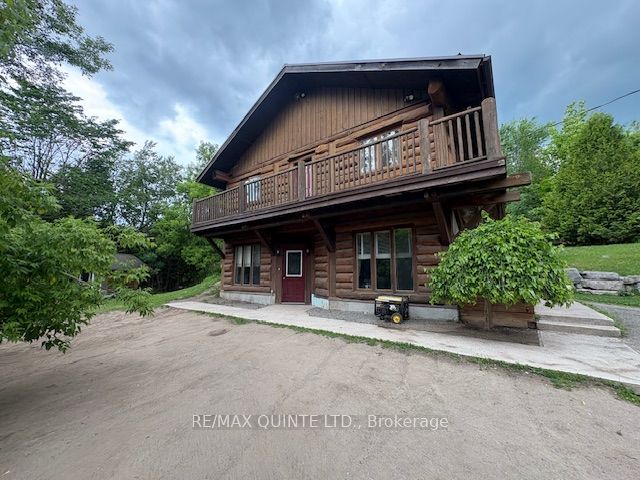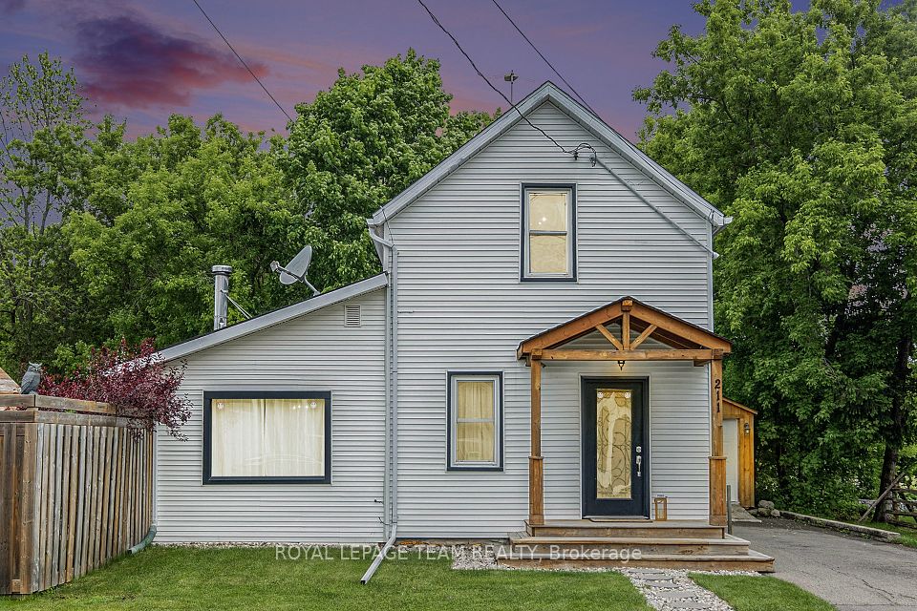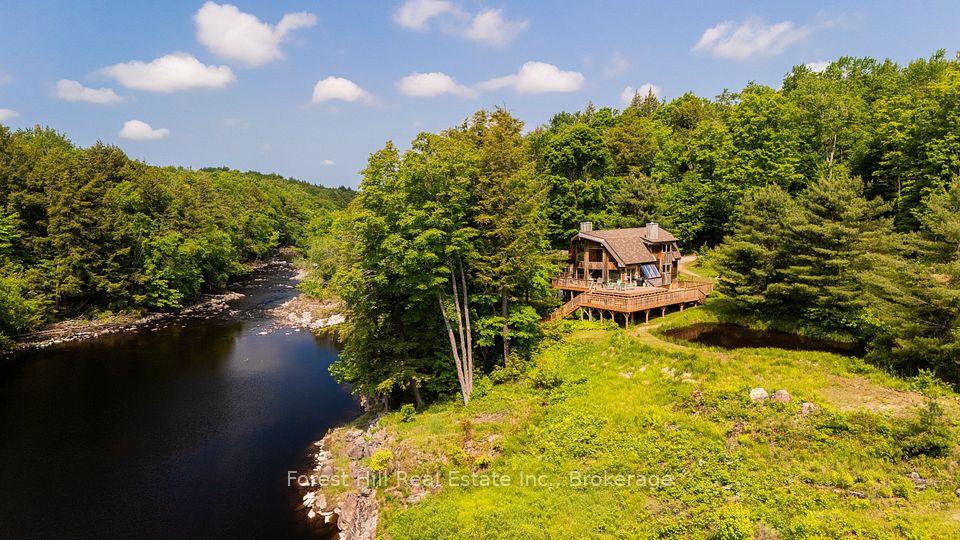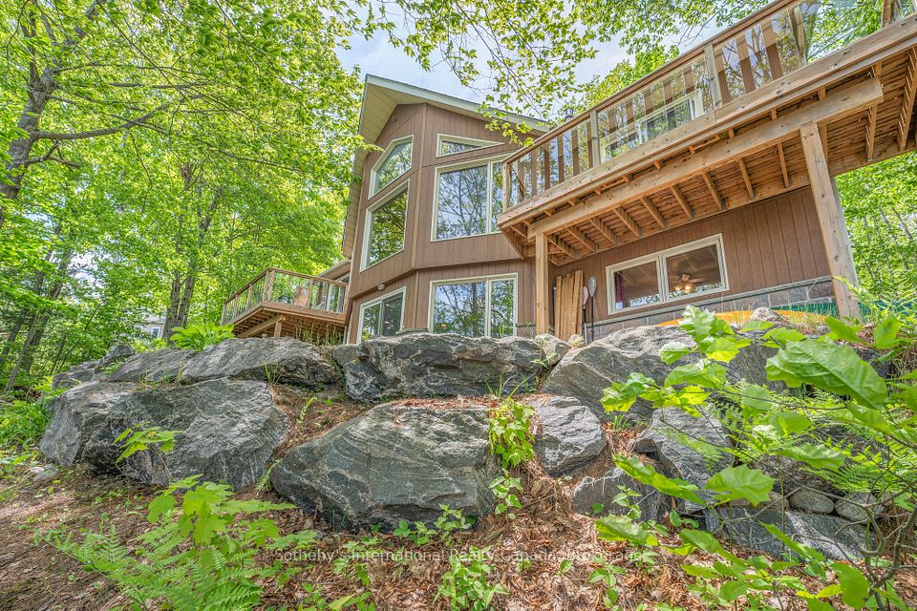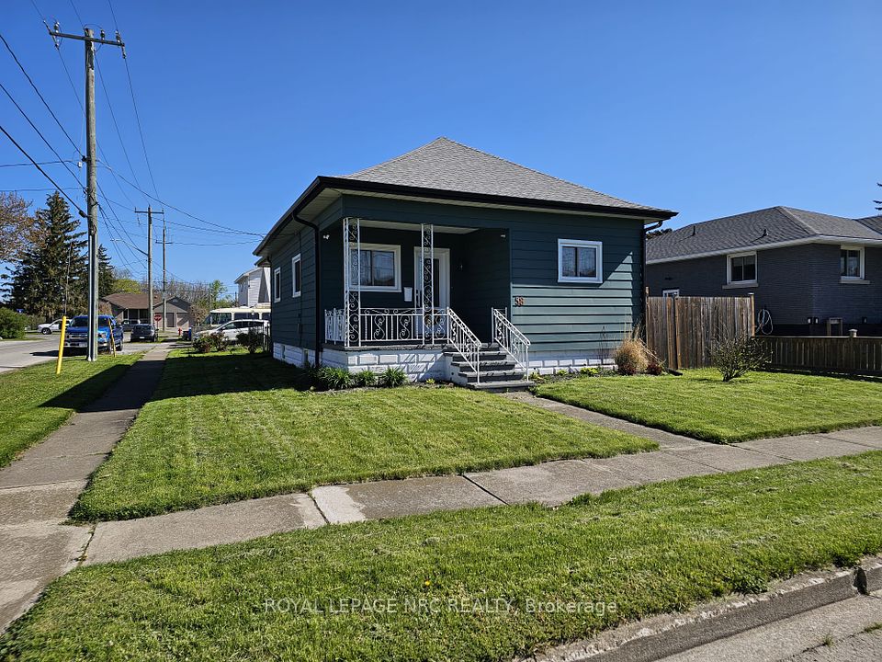
$849,888
Last price change 5 days ago
924 Union Street, Kitchener, ON N2H 6J4
Price Comparison
Property Description
Property type
Detached
Lot size
N/A
Style
Bungalow-Raised
Approx. Area
N/A
Room Information
| Room Type | Dimension (length x width) | Features | Level |
|---|---|---|---|
| Living Room | 6.81 x 4.14 m | N/A | Main |
| Kitchen | 4.65 x 4.14 m | N/A | Main |
| Primary Bedroom | 3.53 x 3.61 m | N/A | Main |
| Bedroom 2 | 3.35 x 2.57 m | N/A | Main |
About 924 Union Street
Welcome to 924 Union St, a charming raised bungalow on a spacious lot with an inground pool, minutes from the expressway. The single-car garage features a raised front deck, perfect for unwinding, while multiple backyard seating areas offer privacy and tranquility. Updates include electrical, plumbing, and a brand-new retaining wall enhancing the backyard's appeal. Inside, the living space is filled with natural light from large windows and skylights. The sunlit living room has sliding door access to the interlock stone patio. California shutters throughout the main areas add elegance and privacy. The eat-in kitchen is a chefs dream with modern black appliances, granite countertops, and slate flooring. The main floor has a primary bedroom and two additional bedrooms, one used as a spacious closet, the other with direct pool access. A convenient main-floor laundry and 2-piece bathroom complete this level. The lower level, designed for entertainment, features California ceilings, pot lights, and laminate flooring. A stunning bar with granite counters is perfect for hosting, and the cozy rec room with a wood fireplace offers warmth. A newly updated 4-piece bathroom includes a standalone tub and walk-in tiled shower. A new water softener adds efficiency. The spacious attic offers ample storage for seasonal items. Outside, enjoy a private backyard retreat with a 16x32, 9 ft deep inground pool, surrounded by beautiful landscaping and a new retaining wall. An angled garden with weeping tile connects to the pump house for low-maintenance enjoyment. This home offers comfort, style, and outdoor living don't miss your chance to make it yours!
Home Overview
Last updated
5 days ago
Virtual tour
None
Basement information
Full, Finished
Building size
--
Status
In-Active
Property sub type
Detached
Maintenance fee
$N/A
Year built
2025
Additional Details
MORTGAGE INFO
ESTIMATED PAYMENT
Location
Some information about this property - Union Street

Book a Showing
Find your dream home ✨
I agree to receive marketing and customer service calls and text messages from homepapa. Consent is not a condition of purchase. Msg/data rates may apply. Msg frequency varies. Reply STOP to unsubscribe. Privacy Policy & Terms of Service.






