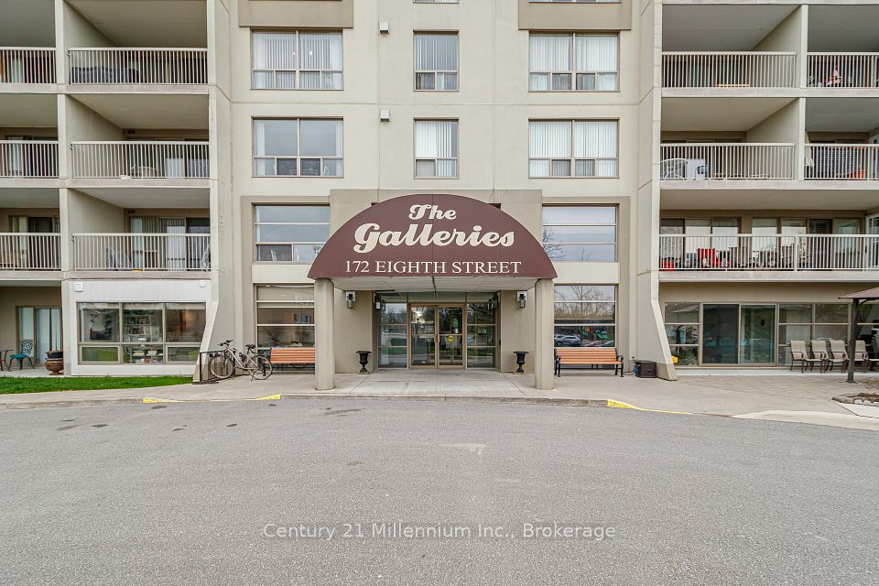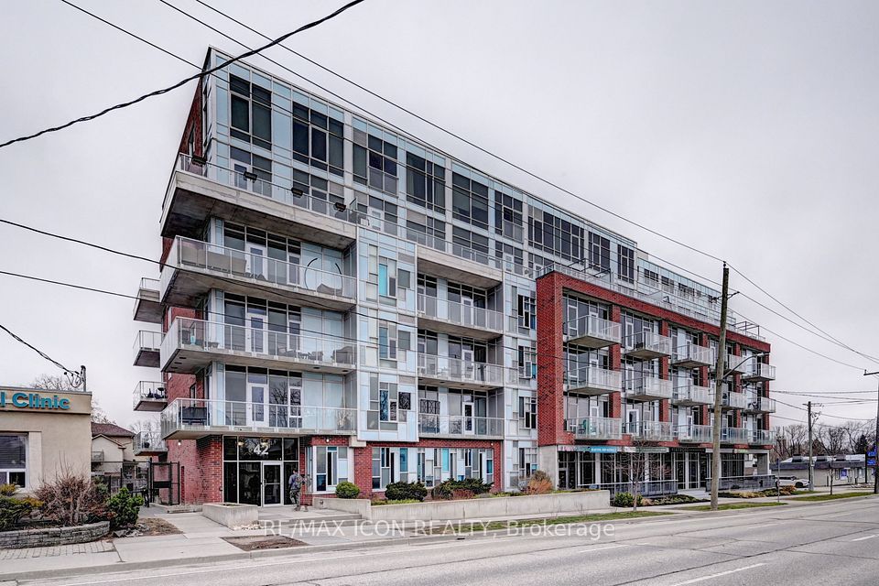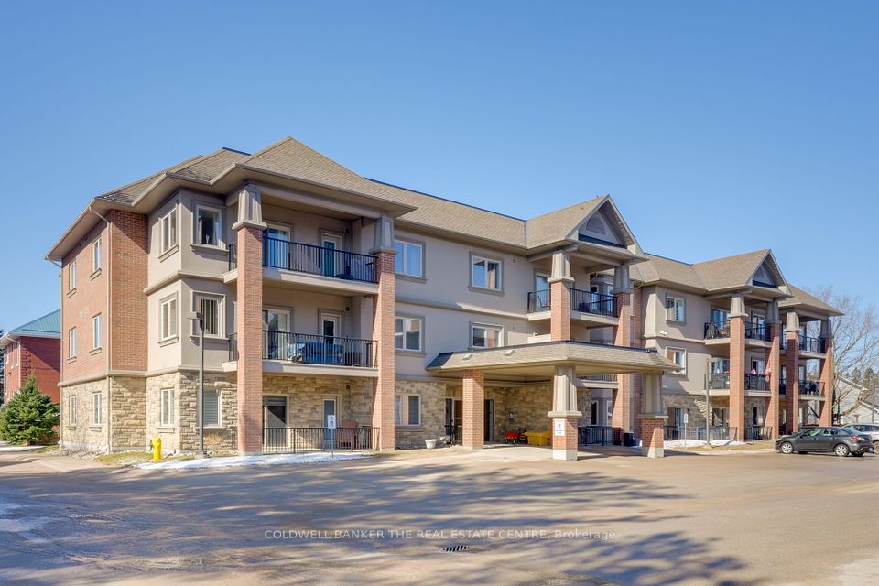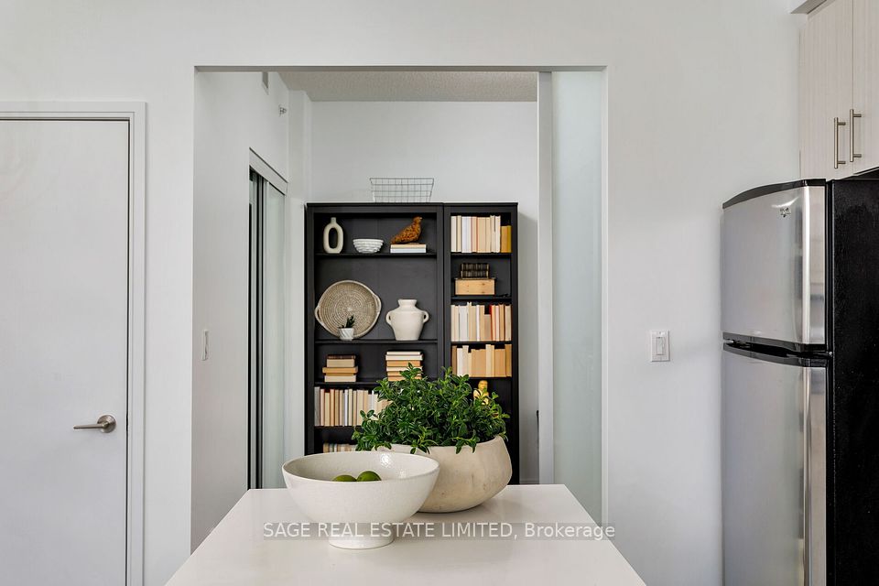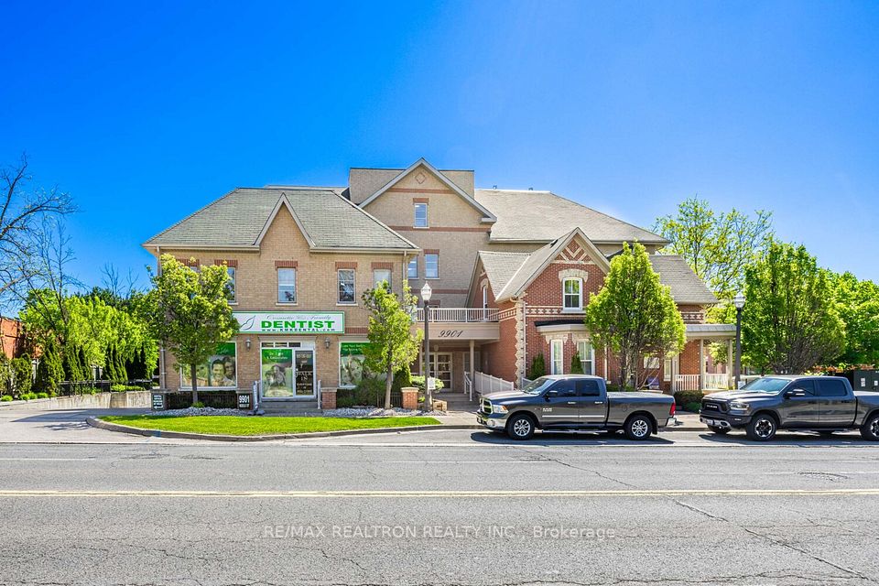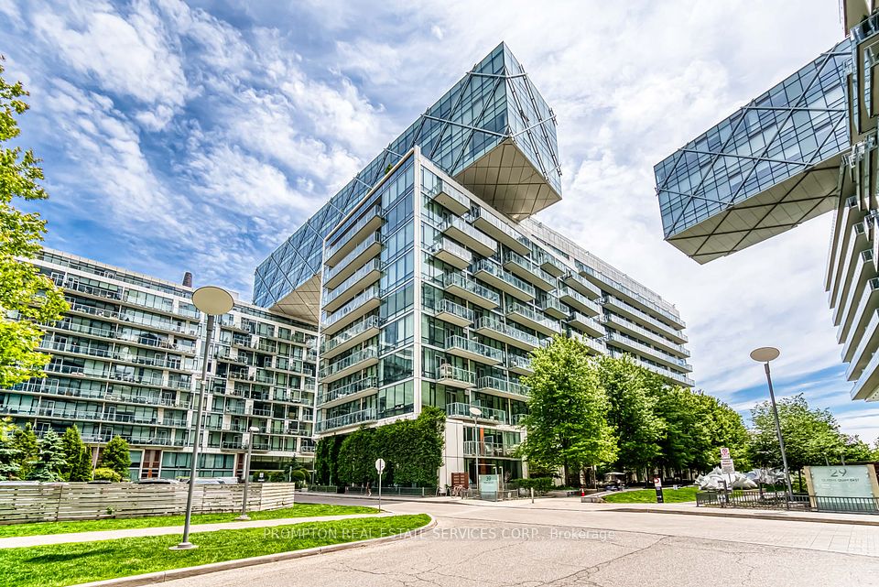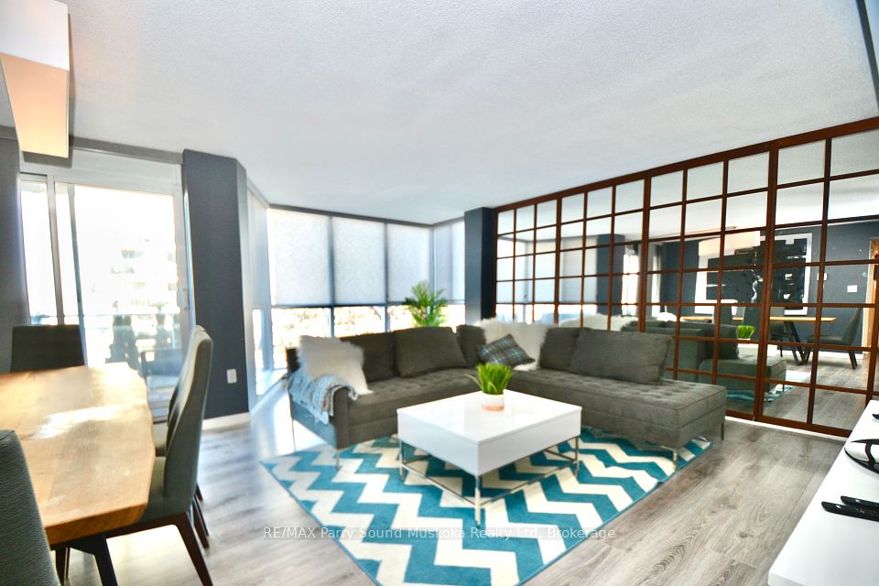
$689,900
Last price change Apr 18
9235 Jane Street, Vaughan, ON L6A 0J8
Virtual Tours
Price Comparison
Property Description
Property type
Condo Apartment
Lot size
N/A
Style
Apartment
Approx. Area
N/A
Room Information
| Room Type | Dimension (length x width) | Features | Level |
|---|---|---|---|
| Living Room | 4.57 x 2.41 m | South View, Laminate, Combined w/Kitchen | Main |
| Dining Room | 3.02 x 3.12 m | Laminate, Wall Sconce Lighting, Open Concept | Main |
| Kitchen | 2.67 x 3.76 m | Open Concept, Tile Floor, Stainless Steel Appl | Main |
| Common Room | 2.64 x 3.25 m | W/O To Balcony, Open Concept, Laminate | Main |
About 9235 Jane Street
Luxury Living with Stunning Southern Views in Bellaria Residences! Welcome to Bellaria, where elegance, comfort, and convenience come together in this beautifully maintained 1-bedroom, 1-bath condo with 899 sq. ft. of bright, open-concept living space. Offering southern exposure, high-end finishes, and unbeatable amenities, this suite is ideal for anyone seeking luxury, accessibility, and a perfect space for entertaining. Step inside to discover 9-ft ceilings, updated laminate flooring (2022), and sun-filled rooms that create a warm, expansive atmosphere. The oversized kitchen is a chef's dream, featuring granite countertops, stainless steel appliances, abundant cabinetry, and a large layout perfect for cooking and entertaining. The elegant formal dining area is graced by an exquisite crystal chandelier (included), while the spacious living room opens to a private south-facing balcony, ideal for relaxing summer evenings with views of Bellaria's lush 20-acre landscaped grounds, complete with fountains, ponds, and walking trails. The large primary bedroom includes a walk-in closet and direct ensuite access to a modern bath with a custom walk-in tub. A separate laundry room with sink and extra storage adds exceptional convenience. Included Features: Parking Space + Double Locker (Units 35 & 36), Newer Laminate Floors throughout (2022), High 9-ft Ceilings & Large South-Facing Windows, Granite Countertops & Stainless Steel Appliances, Formal Dining Area with Chandelier, Private Balcony with Serene Garden Views and Separate Laundry Room with Sink. Resort-Style Amenities Include: 24-Hour Concierge & Gated Security, Fully Equipped Gym & Yoga Studio, Media Room, Movie Theatre & Party Room, BBQ Area & Extensive Green Space, Elegant Lobby & Lounge Areas. Prime Location: Minutes to Highways 400 & 407, Vaughan Mills Mall, Cortellucci Vaughan Hospital, Canada's Wonderland, top schools, restaurants, and easy YRT/TTC subway access. You're perfectly connected to everything!
Home Overview
Last updated
Jun 4
Virtual tour
None
Basement information
None
Building size
--
Status
In-Active
Property sub type
Condo Apartment
Maintenance fee
$916.68
Year built
--
Additional Details
MORTGAGE INFO
ESTIMATED PAYMENT
Location
Some information about this property - Jane Street

Book a Showing
Find your dream home ✨
I agree to receive marketing and customer service calls and text messages from homepapa. Consent is not a condition of purchase. Msg/data rates may apply. Msg frequency varies. Reply STOP to unsubscribe. Privacy Policy & Terms of Service.






