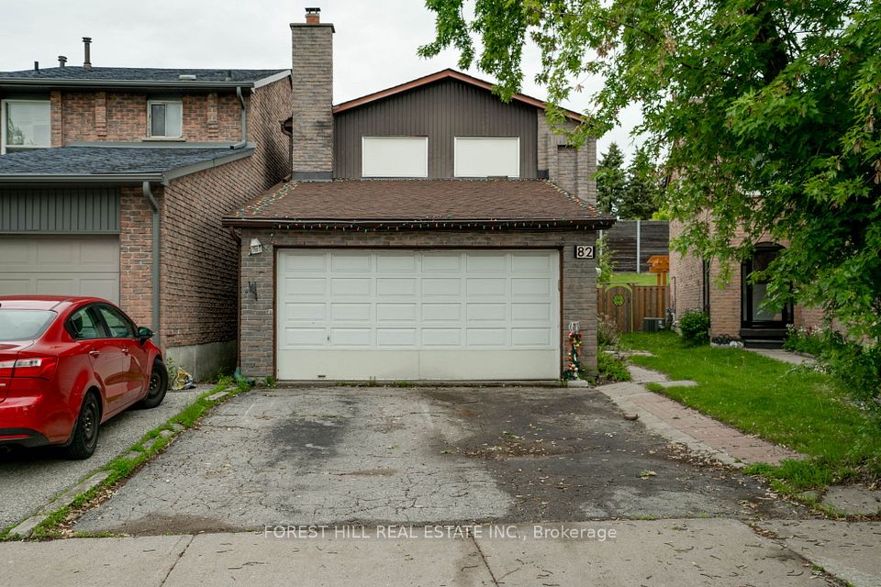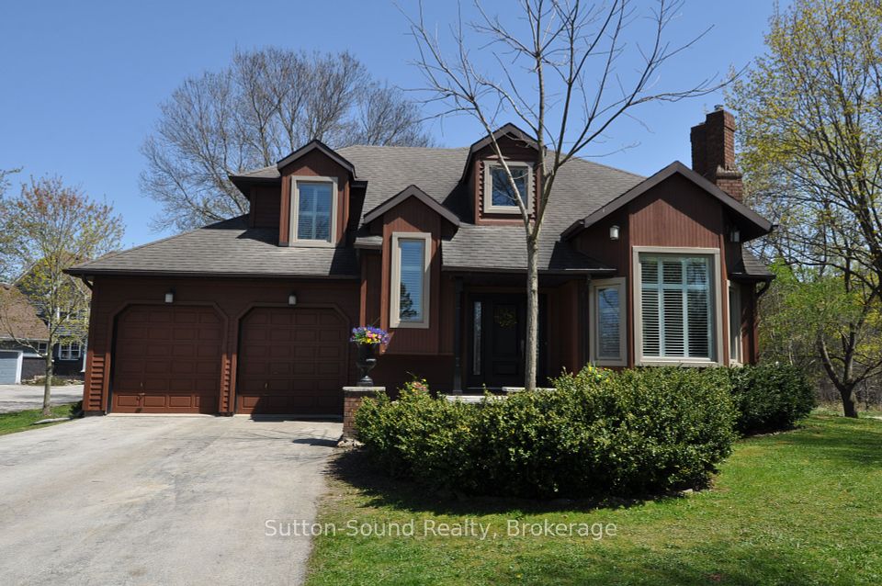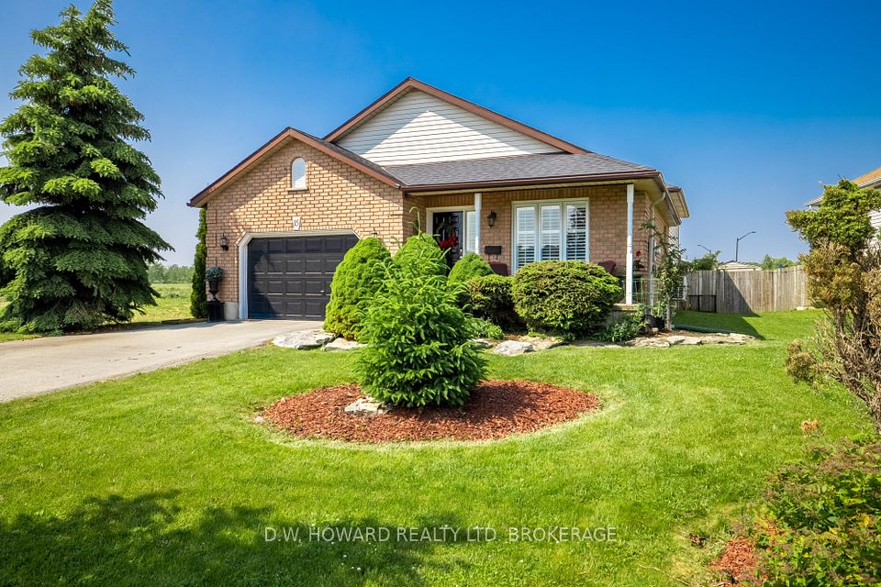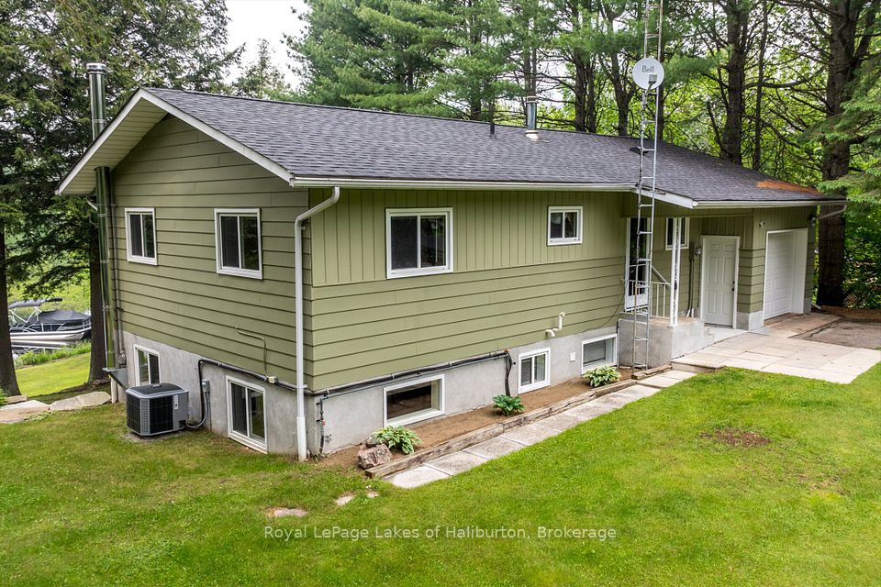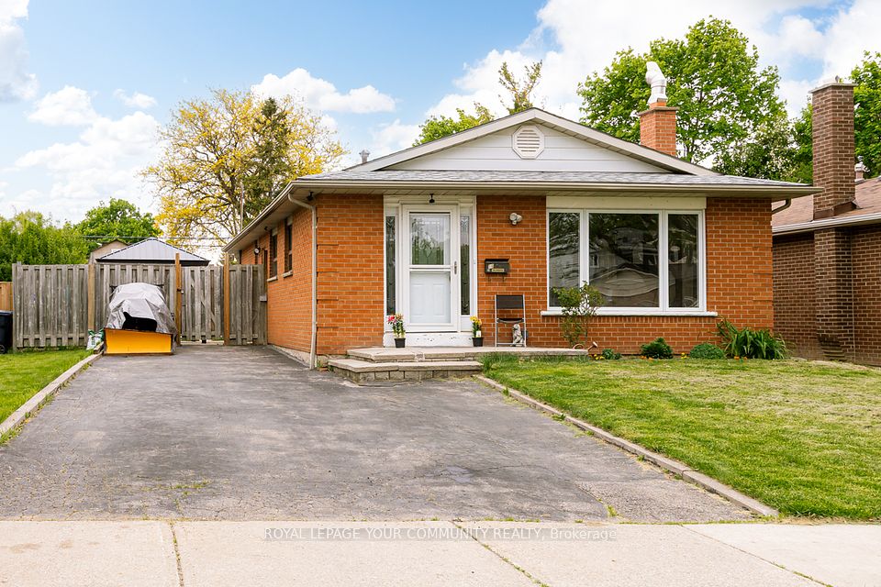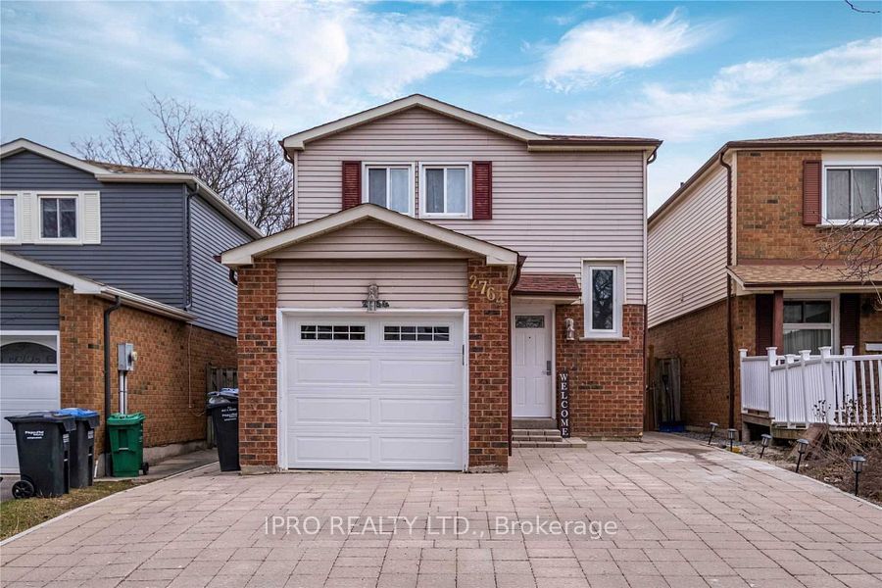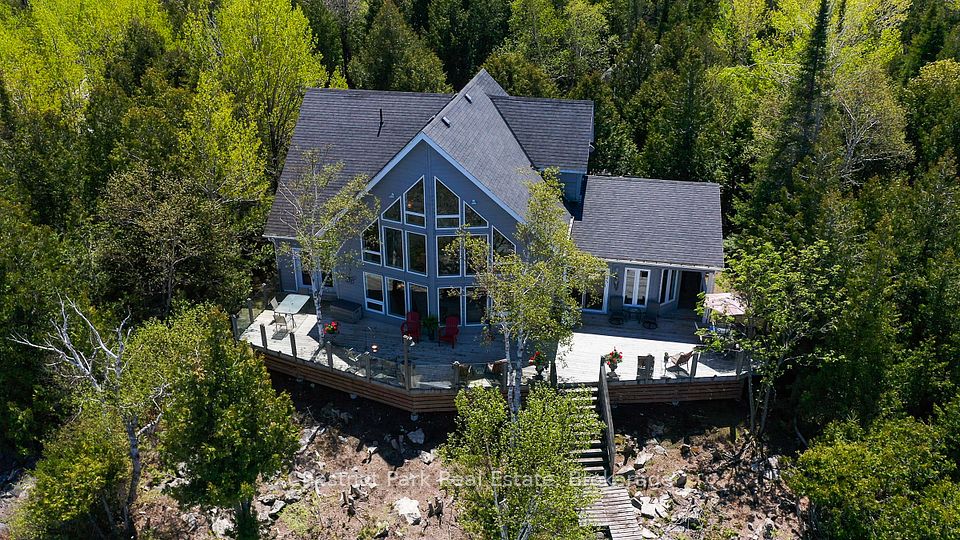
$1,198,800
92 Trothen Circle, Markham, ON L3P 4H6
Virtual Tours
Price Comparison
Property Description
Property type
Detached
Lot size
N/A
Style
2-Storey
Approx. Area
N/A
Room Information
| Room Type | Dimension (length x width) | Features | Level |
|---|---|---|---|
| Living Room | 6.2 x 4.23 m | Hardwood Floor, Fireplace, W/O To Deck | Main |
| Dining Room | 6.21 x 3.27 m | Hardwood Floor, Combined w/Living, L-Shaped Room | Main |
| Kitchen | 4.08 x 3.24 m | Limestone Flooring, Granite Counters, Custom Backsplash | Main |
| Primary Bedroom | 4.55 x 3.63 m | Hardwood Floor, Walk-In Closet(s), 2 Pc Bath | Second |
About 92 Trothen Circle
Welcome to this beautifully maintained family home, ideally situated in the sought-after Markham Village community. This inviting residence offers a perfect blend of comfort, convenience, and timeless charm ideal for growing families. Step into your private backyard oasis, complete with a covered deck featuring skylights, a spacious gazebo, and lush surroundings of mature trees and vibrant floral beds perfect for outdoor entertaining and relaxation. Enjoy the unbeatable location within walking distance to historic Main Street Markham, top-rated schools, the GO Station, community centres, and Markham Stouffville Hospital. Easy access to highways, premier golf courses, and scenic trails ensures a lifestyle filled with convenience and outdoor enjoyment. Don't miss this opportunity to own a true gem in one of Markham's most desirable neighbourhoods. 200 amp electric panel. Maple wood kitchen with ivory finishes, granite countertop and backsplash. Running hot water tap in garage as well for your convenience.
Home Overview
Last updated
5 days ago
Virtual tour
None
Basement information
Finished
Building size
--
Status
In-Active
Property sub type
Detached
Maintenance fee
$N/A
Year built
--
Additional Details
MORTGAGE INFO
ESTIMATED PAYMENT
Location
Some information about this property - Trothen Circle

Book a Showing
Find your dream home ✨
I agree to receive marketing and customer service calls and text messages from homepapa. Consent is not a condition of purchase. Msg/data rates may apply. Msg frequency varies. Reply STOP to unsubscribe. Privacy Policy & Terms of Service.






