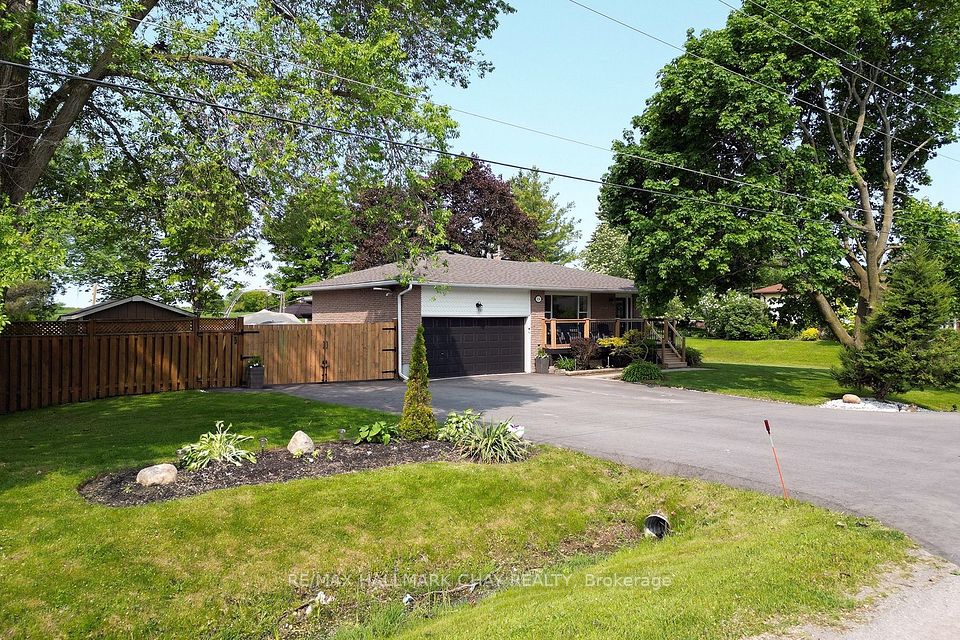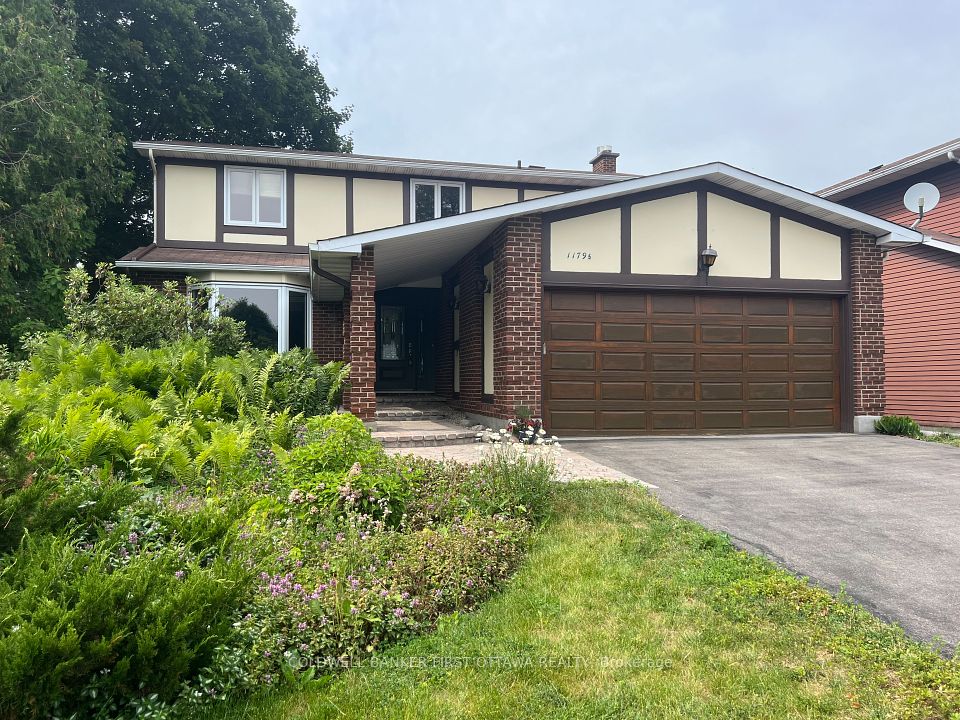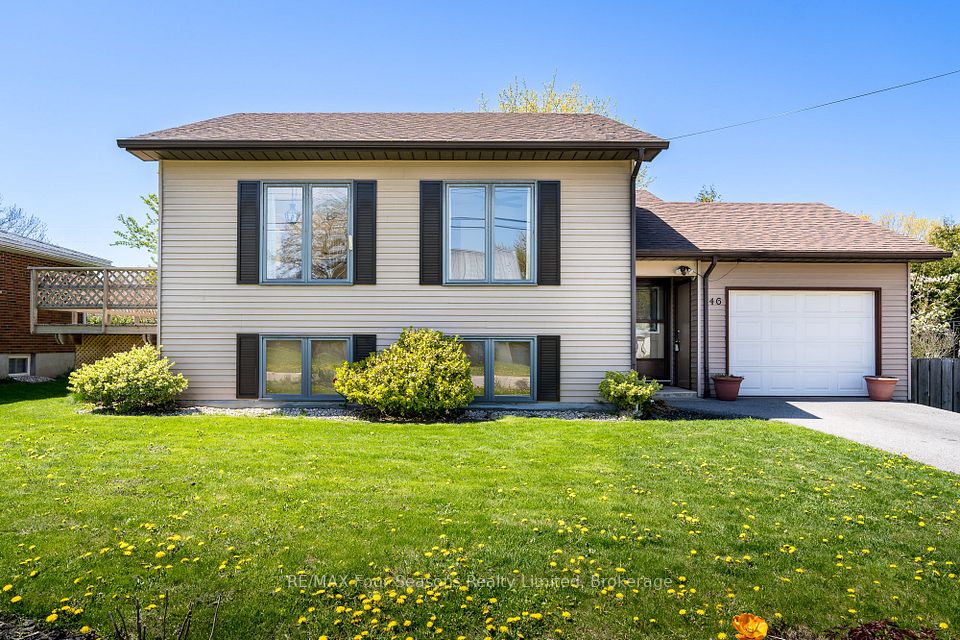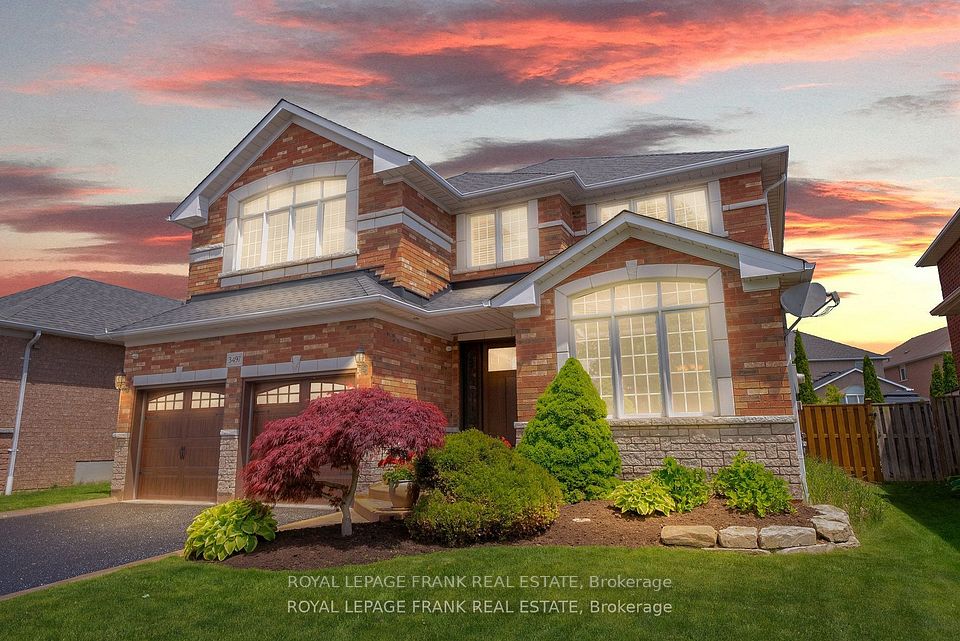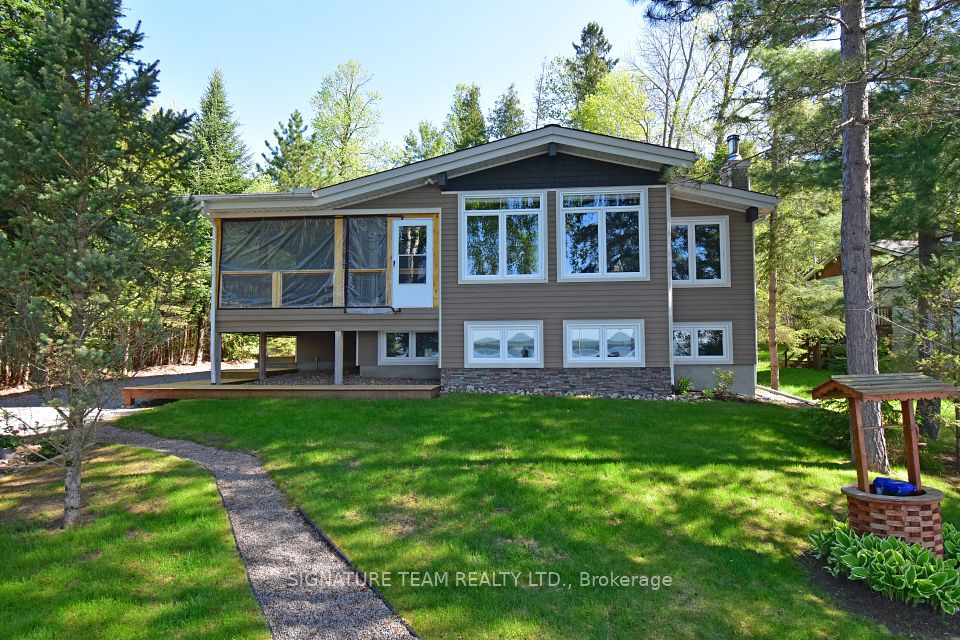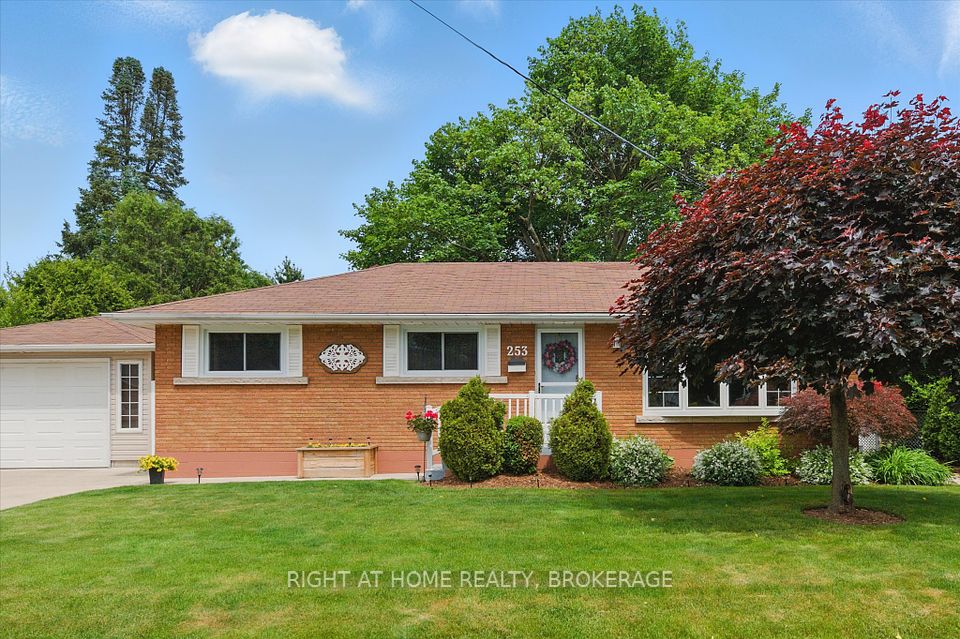
$1,049,900
92 Somerville Road, Halton Hills, ON L7J 2Z6
Virtual Tours
Price Comparison
Property Description
Property type
Detached
Lot size
N/A
Style
2-Storey
Approx. Area
N/A
Room Information
| Room Type | Dimension (length x width) | Features | Level |
|---|---|---|---|
| Living Room | 5.15 x 3.34 m | Combined w/Dining, Hardwood Floor, Crown Moulding | Main |
| Dining Room | 5.15 x 3.34 m | Combined w/Living, Hardwood Floor, Crown Moulding | Main |
| Family Room | 5.25 x 3.25 m | Hardwood Floor, Open Concept, Large Window | Main |
| Kitchen | 3.48 x 3.07 m | Tile Floor, Backsplash, Granite Counters | Main |
About 92 Somerville Road
Located on a family friendly street, this stunning 4-bedroom, 4 bath 1850sqft detached home is the turn key opportunity your family has been waiting for. Boasting terrific curb appeal with its professionally landscaped stone walkway and porch, this beautiful carpet-free home is decorated in trendy modern décor with a main level featuring 9ft ceilings and upgraded lighting throughout. The open concept floorplan offers an upgraded eat-in kitchen with S/S appliances, granite counters, backsplash, & breakfast bar that overlooks the sun filled living room, as well as, a luxurious formal dining room for those that love to entertain. This level is completed with a 2-pc bath, garage inside entry door, & walk-out patio doors to an elevated backyard deck with natural gas BBQ hook-up. Heading upstairs to the second floor, you will find 2 full baths, a private laundry area, home office nook, and 4 generous sized bedrooms, including a spacious primary bedroom with a walk-in closet & 4-pc ensuite. Moving downstairs to the finished walk-out basement, you will enjoy a large rec room, while also enjoying a separate family room area that offers the perfect place for home movie nights. The basement also offers a 2-pc bath, wet-bar rough-in, and direct access to the backyard patio area. The home is completed with a fully fenced backyard that boasts an elevated deck with staircase, as well as, a lovely entertainers patio on ground level, making it a terrific spot to host summer BBQs! The extended front walkway allows for up to 3 car parking in the driveway + 1 parking spot in the attached single car garage. The homes family friendly location allows for a quick walk to the local elementary school and high school, as well as, Acton arena, skatepark, and multiple parks/playgrounds. BONUS INFO: New Roof (2021), New Furnace (2021). CLICK THE MULTIMEDIA LINK TO WATCH THE FULL PROPERTY VIDEO!
Home Overview
Last updated
Jun 4
Virtual tour
None
Basement information
Finished, Walk-Out
Building size
--
Status
In-Active
Property sub type
Detached
Maintenance fee
$N/A
Year built
--
Additional Details
MORTGAGE INFO
ESTIMATED PAYMENT
Location
Some information about this property - Somerville Road

Book a Showing
Find your dream home ✨
I agree to receive marketing and customer service calls and text messages from homepapa. Consent is not a condition of purchase. Msg/data rates may apply. Msg frequency varies. Reply STOP to unsubscribe. Privacy Policy & Terms of Service.






