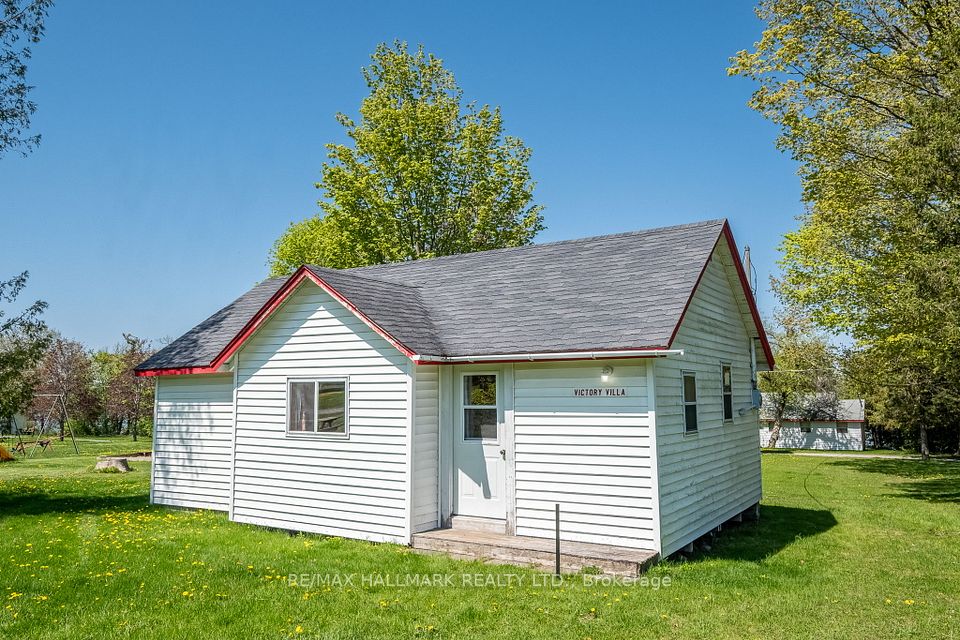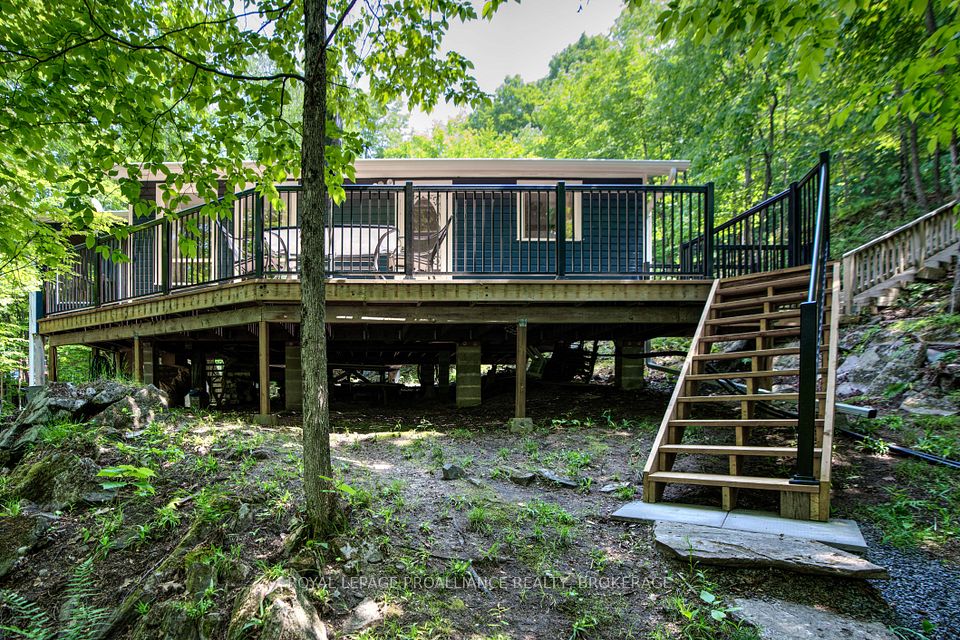
$719,000
92 Severino Circle, West Lincoln, ON L0R 2A0
Price Comparison
Property Description
Property type
Other
Lot size
N/A
Style
2-Storey
Approx. Area
N/A
Room Information
| Room Type | Dimension (length x width) | Features | Level |
|---|---|---|---|
| Great Room | 5.49 x 3.05 m | Hardwood Floor, Pot Lights, Open Concept | Main |
| Kitchen | 3.05 x 3.02 m | Hardwood Floor, Stainless Steel Appl, Pot Lights | Main |
| Breakfast | 3.05 x 3.02 m | Hardwood Floor, W/O To Deck, Open Concept | Main |
| Primary Bedroom | 4.37 x 4.11 m | Hardwood Floor, Walk-In Closet(s), 4 Pc Ensuite | Second |
About 92 Severino Circle
Welcome to this beautifully updated END-UNIT townhome, ideally situated on an EXTRA-WIDE LOT that offers additional outdoor space. The open-concept living room features hardwood flooring, pot lights, and large windows that fill the space with natural lighta true perk of being an end unit. The modern kitchen is both functional and stylish, showcasing crisp white cabinetry, stainless steel appliances, a sleek backsplash, and a breakfast barperfect for casual meals or entertaining. Sliding glass doors lead to a private patio, ideal for summer barbecues and outdoor relaxation. Upstairs, the hardwood flooring continues. A generous primary retreat features a walk-in closet and four-piece ensuite. Two additional bedrooms and another full bathroom make this home a great fit for families and enjoy the added convenience of second-floor laundry. The fully finished lower level boasts a spacious recreation room, a three-piece bathroom, and a WALKOUT to the fenced backyard. A rare TANDEM DRIVEWAY accommodates parking for two vehicles, in addition to the single-car garage. This is the one youve been waiting for!
Home Overview
Last updated
10 hours ago
Virtual tour
None
Basement information
Finished
Building size
--
Status
In-Active
Property sub type
Other
Maintenance fee
$135
Year built
2025
Additional Details
MORTGAGE INFO
ESTIMATED PAYMENT
Location
Some information about this property - Severino Circle

Book a Showing
Find your dream home ✨
I agree to receive marketing and customer service calls and text messages from homepapa. Consent is not a condition of purchase. Msg/data rates may apply. Msg frequency varies. Reply STOP to unsubscribe. Privacy Policy & Terms of Service.






