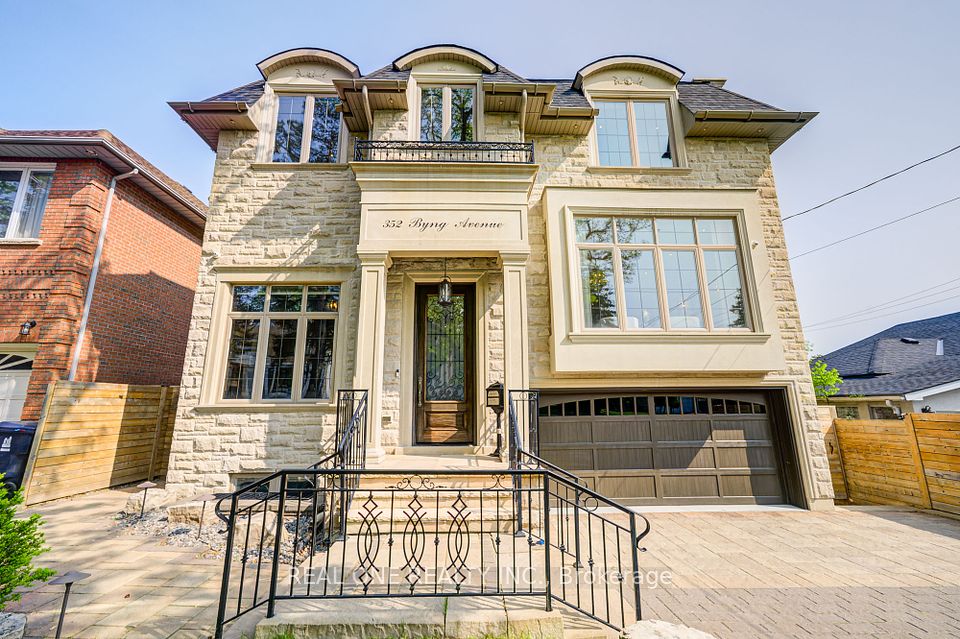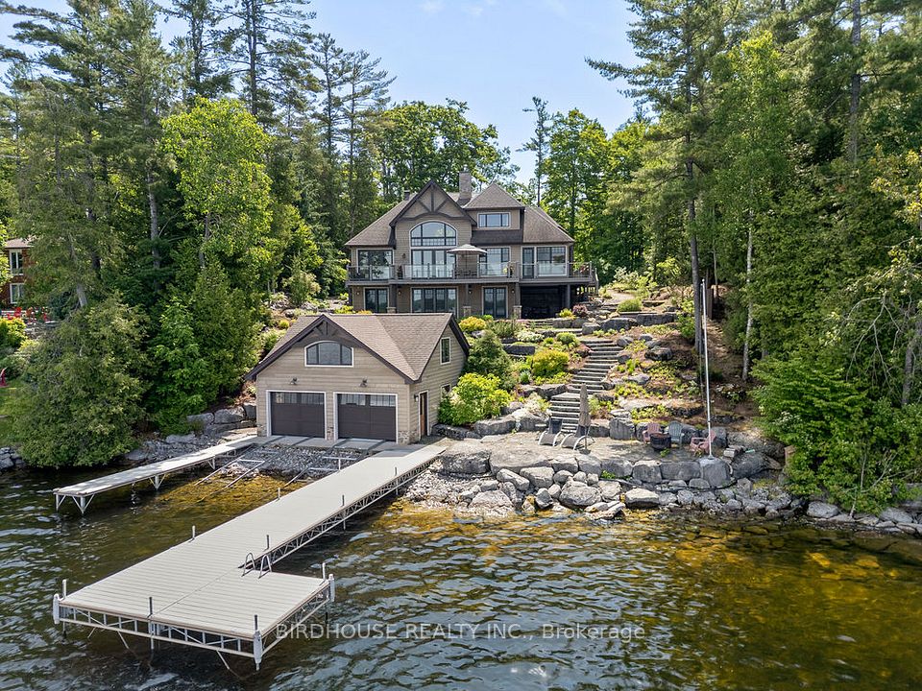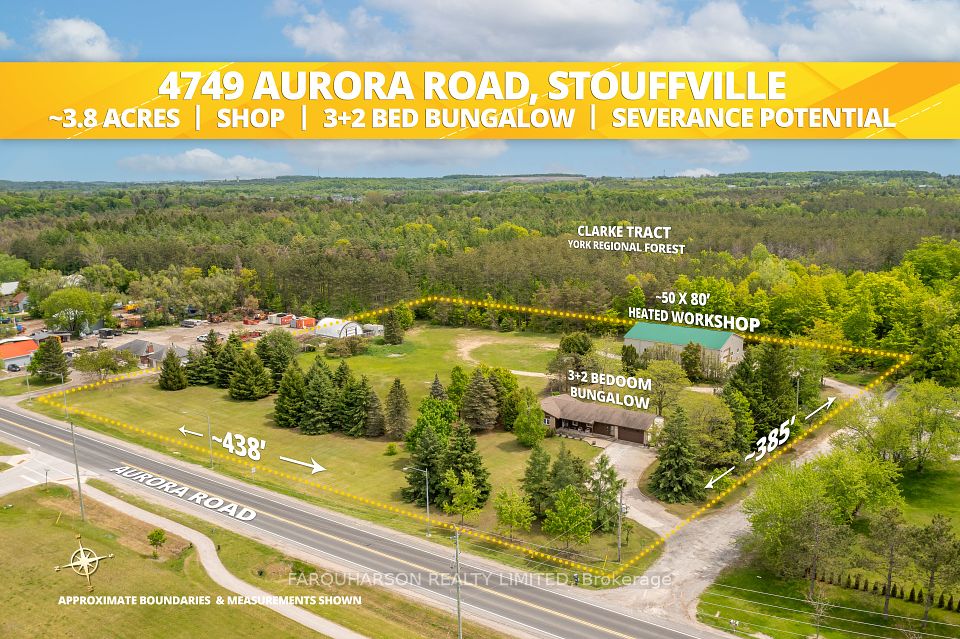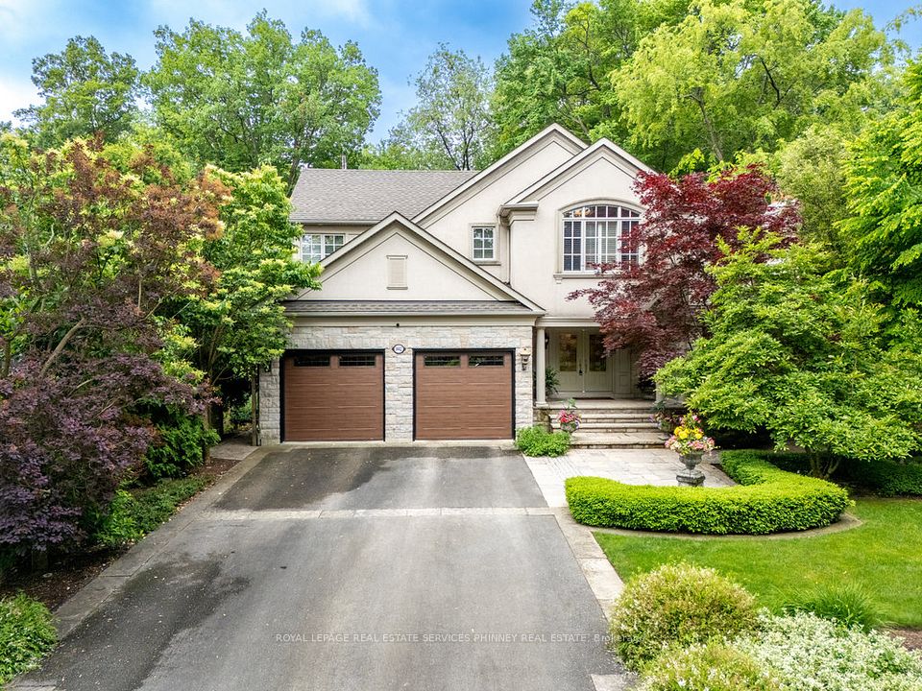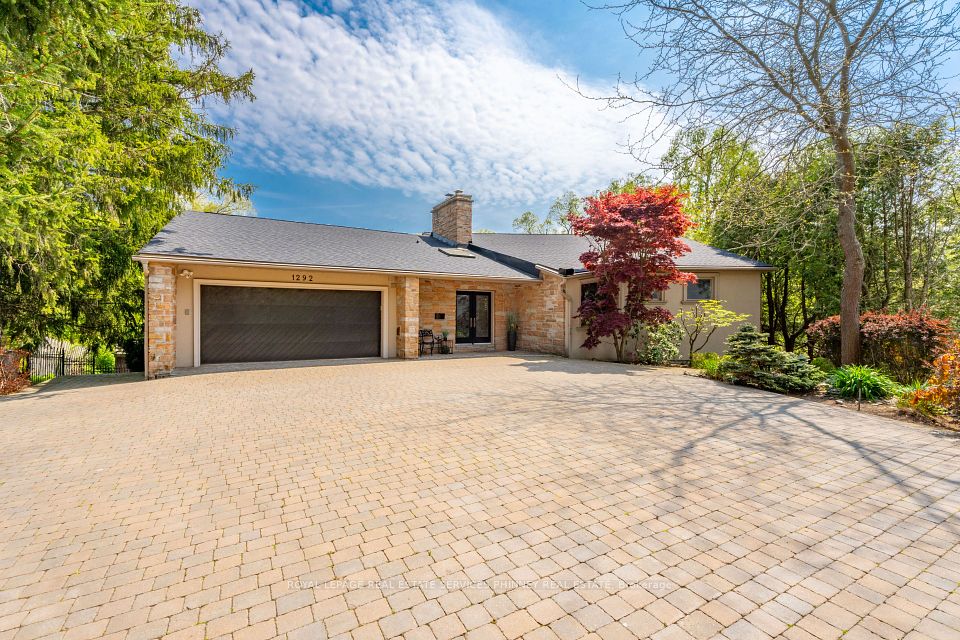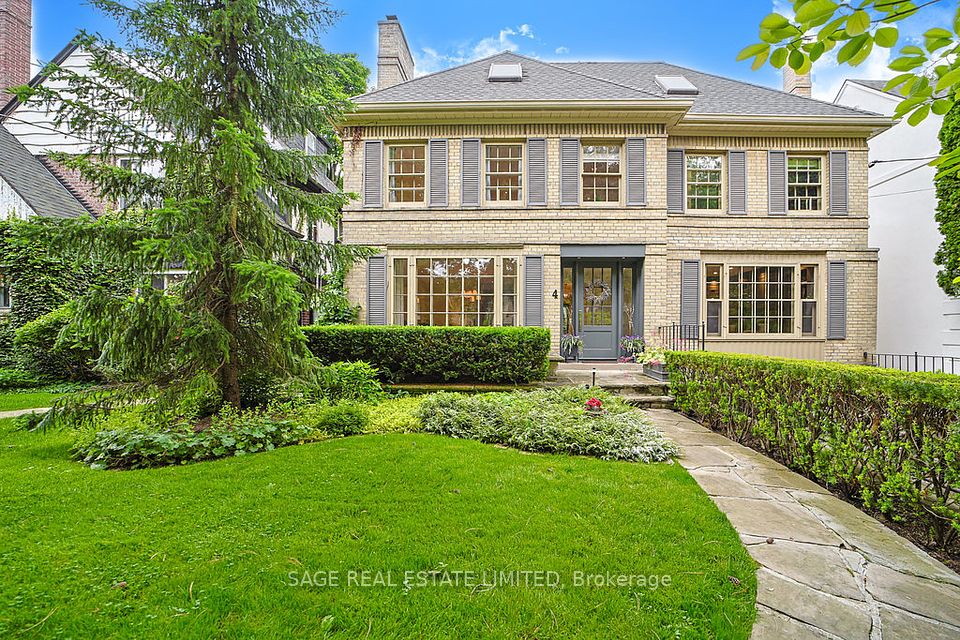
$3,995,000
Last price change May 6
92 Pinetree Way, Mississauga, ON L5G 2R1
Virtual Tours
Price Comparison
Property Description
Property type
Detached
Lot size
N/A
Style
2-Storey
Approx. Area
N/A
Room Information
| Room Type | Dimension (length x width) | Features | Level |
|---|---|---|---|
| Living Room | 4.14 x 5.54 m | Fireplace, Coffered Ceiling(s), Hardwood Floor | Main |
| Dining Room | 4.14 x 3.45 m | Overlooks Backyard, Coffered Ceiling(s), Hardwood Floor | Main |
| Kitchen | 3.86 x 4.93 m | Stainless Steel Appl, Combined w/Great Rm, Centre Island | Main |
| Great Room | 4.44 x 7.32 m | Overlooks Backyard, Combined w/Kitchen, Hardwood Floor | Main |
About 92 Pinetree Way
Welcome to this exceptional custom-built estate (over 5600sf of living space) built in collaboration w/ acclaimed David Small Design, nestled in the desirable neighbourhood of prestigious Mineola West. Set against the backdrop of Mary Fix Park & conservation forest, this one-of-a-kind home offers a rare blend of luxury, privacy, & natural beautywith no rear neighbours in sight.Showcasing 4+1 bedrooms & 6 bathrooms, the home is masterfully designed, boasting 10 ceilings, double crown mouldings, rich hardwood & marble flooring, & refined millwork. The open-concept layout offers formal Living & Dining Rooms w/ coffered ceilings & a sunlit Great Room flowing seamlessly into a chef-inspired kitchen, w/ quartz & granite surfaces, custom cabinetry, top-tier appliances, a large island, & a hidden walk-in pantry & mudroom.Step outside to your private backyard retreata professionally landscaped haven featuring a covered loggia, hot tub, stone patio, water feature, & gardens that attract butterflies & birds, all framed by tranquil forest views.Upstairs, the primary suite is a luxurious escape, w/ soaring 106 tray ceilings, a custom dressing room, spa-like ensuite w/ heated floors, & serene treetop vistas. Two additional bedrooms include walk-in closets & full ensuites, while a versatile fourth bedroom (currently an office) also offers an ensuite, double closets & garden views. A beautifully designed laundry room w/ quartz counters & ample storage adds everyday convenience.The fully finished lower level features 9 ceilings, a large recreation area, wine cellar, gym or 5th bedroom, 3-pce bath, office space, & a walk-up to the backyard. The 3-car garage includes optional cabinetry & workbench.Enhanced w/ smart home tech & a state-of-the-art security system, this home is located minutes from top-ranked schools, the Port Credit waterfront, & the QEWperfect for commuters & nature lovers alike.Timeless, elegant, & functionalthis is luxury living at its finest.
Home Overview
Last updated
Jun 5
Virtual tour
None
Basement information
Finished, Separate Entrance
Building size
--
Status
In-Active
Property sub type
Detached
Maintenance fee
$N/A
Year built
--
Additional Details
MORTGAGE INFO
ESTIMATED PAYMENT
Location
Some information about this property - Pinetree Way

Book a Showing
Find your dream home ✨
I agree to receive marketing and customer service calls and text messages from homepapa. Consent is not a condition of purchase. Msg/data rates may apply. Msg frequency varies. Reply STOP to unsubscribe. Privacy Policy & Terms of Service.






