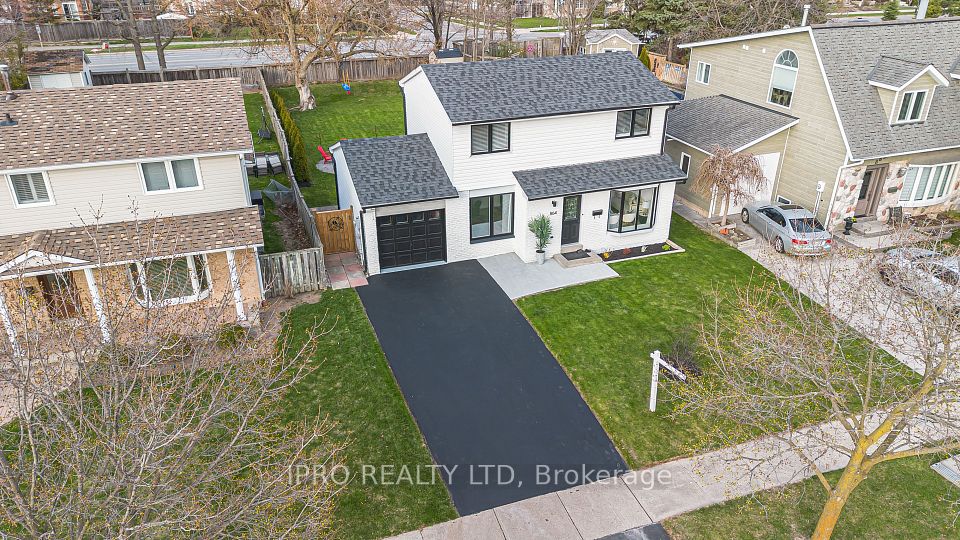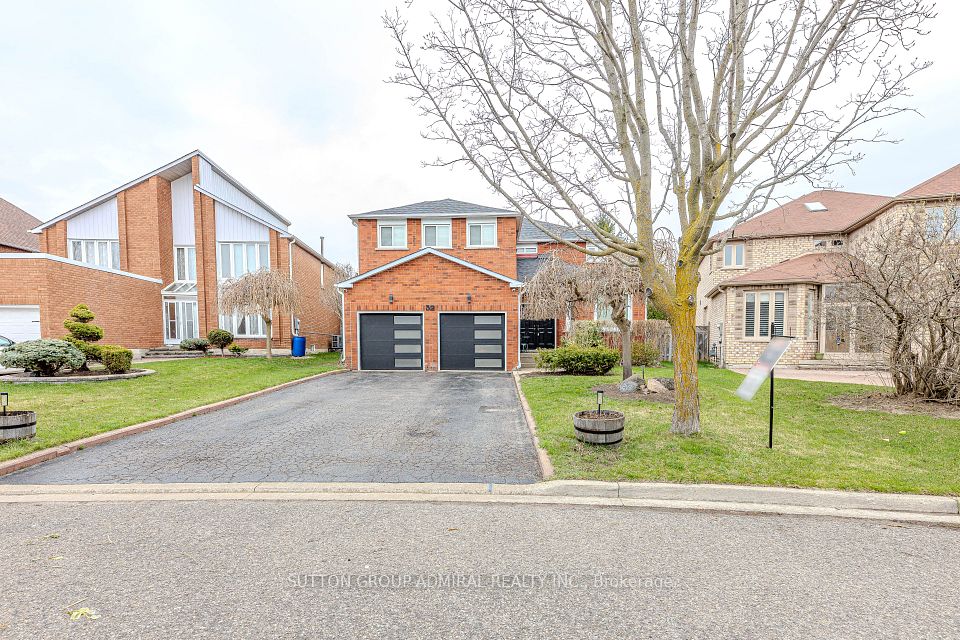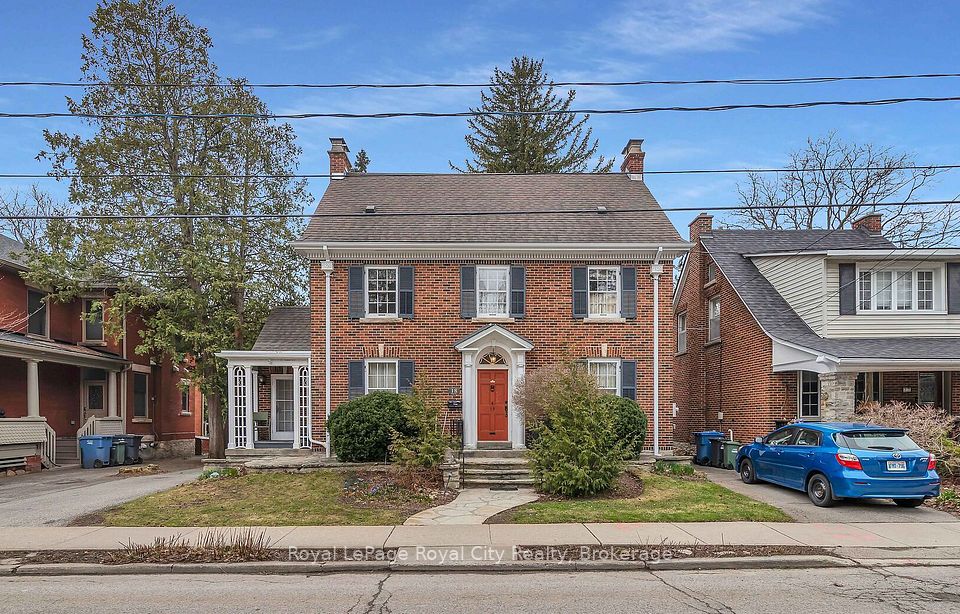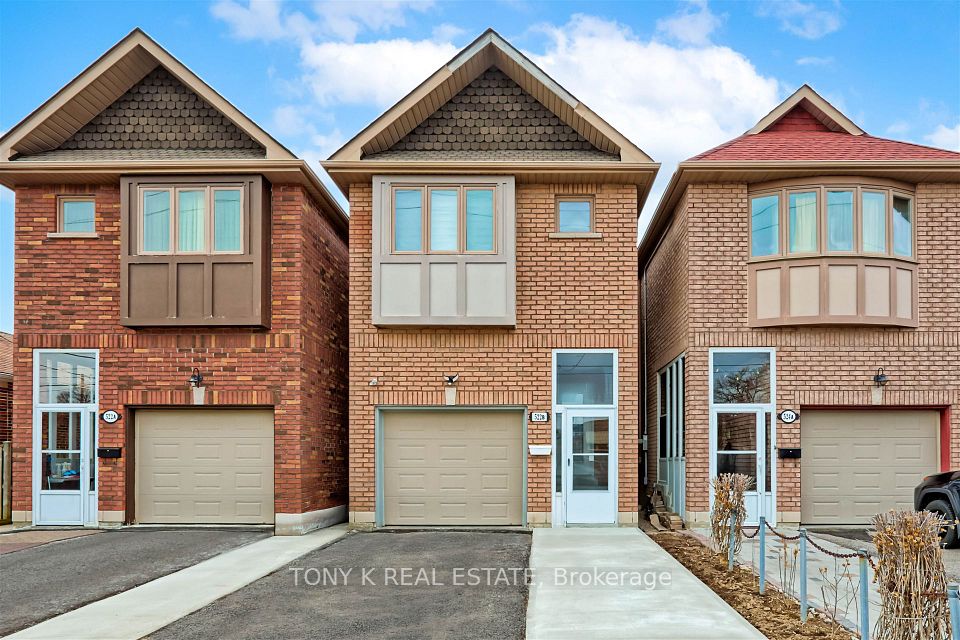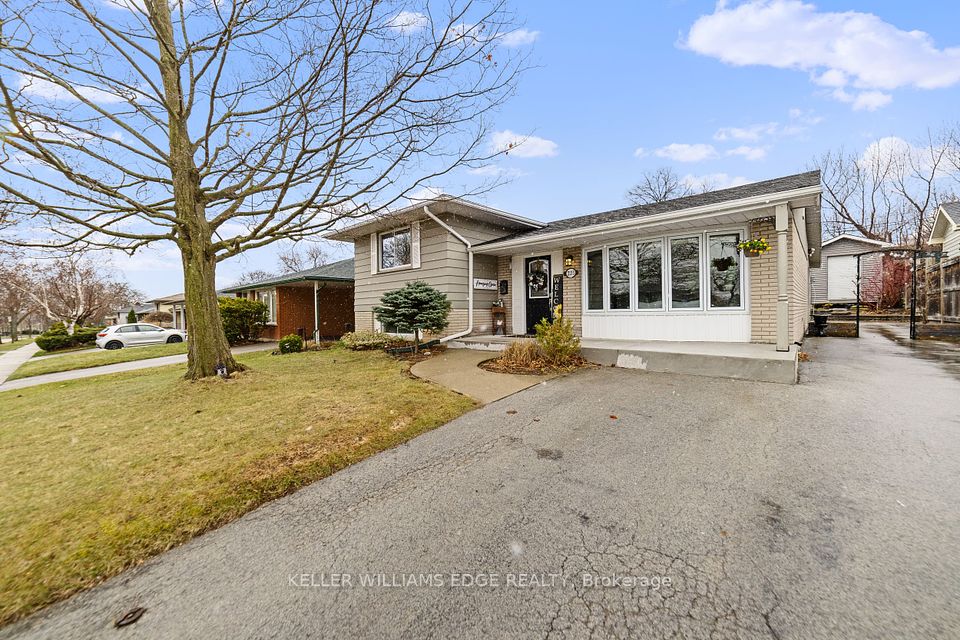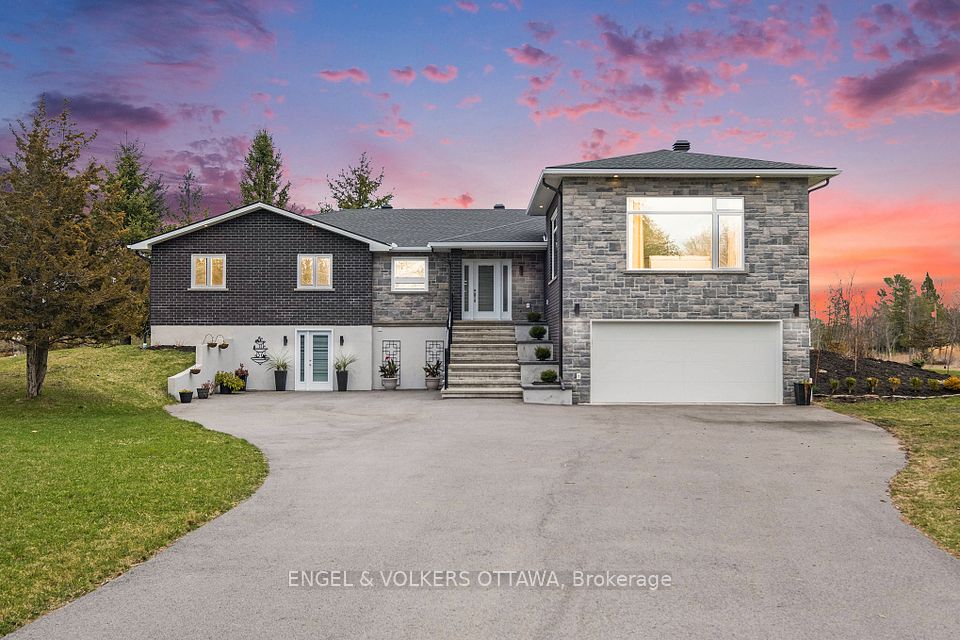$1,399,900
92 Memorial Gardens Way, Newmarket, ON L3X 3A7
Price Comparison
Property Description
Property type
Detached
Lot size
Not Applicable acres
Style
2-Storey
Approx. Area
N/A
Room Information
| Room Type | Dimension (length x width) | Features | Level |
|---|---|---|---|
| Living Room | 6.09 x 3.55 m | Hardwood Floor, Combined w/Dining, Window | Ground |
| Dining Room | 6.09 x 3.55 m | Hardwood Floor, Combined w/Living, Window | Ground |
| Kitchen | 8.2 x 3.04 m | Tile Floor, Open Concept, Combined w/Family | Ground |
| Family Room | 4.62 x 4.46 m | Hardwood Floor, Gas Fireplace, Open Concept | Ground |
About 92 Memorial Gardens Way
Stunning 3027 sq ft, 4-bedroom 4-bath executive family home in Woodland Hills. Perched on an elevated premium west-facing lot, this residence offers breathtaking panoramic views of lush greenspace and a serene pond at the Woodland Hills Labyrinth Park. Designed for bright, open concept living, the main floor features hardwood flooring, a spacious kitchen, living & family rooms, and a dedicated den perfect for a home office. Upstairs, you will find four generously sized bedrooms, each with access to ensuite bathrooms. The walkout basement with separate entrance presents an incredible opportunity to create a rental unit or in-law suite. Conveniently located just steps to top-rated schools, parks, shopping, dining, recreation, and transit with easy access to Highways 404 & 400. Welcome home!
Home Overview
Last updated
Mar 7
Virtual tour
None
Basement information
Full, Walk-Out
Building size
--
Status
In-Active
Property sub type
Detached
Maintenance fee
$N/A
Year built
--
Additional Details
MORTGAGE INFO
ESTIMATED PAYMENT
Location
Some information about this property - Memorial Gardens Way

Book a Showing
Find your dream home ✨
I agree to receive marketing and customer service calls and text messages from homepapa. Consent is not a condition of purchase. Msg/data rates may apply. Msg frequency varies. Reply STOP to unsubscribe. Privacy Policy & Terms of Service.







