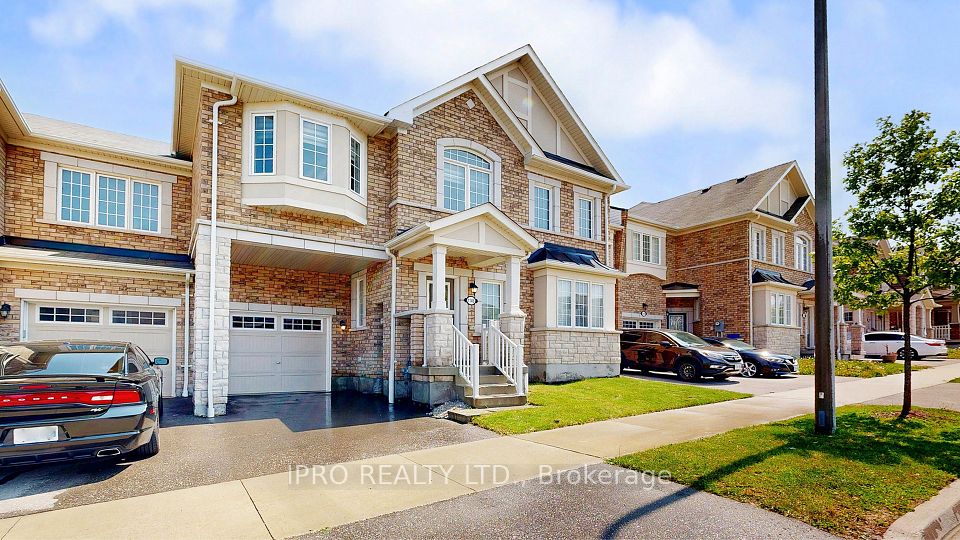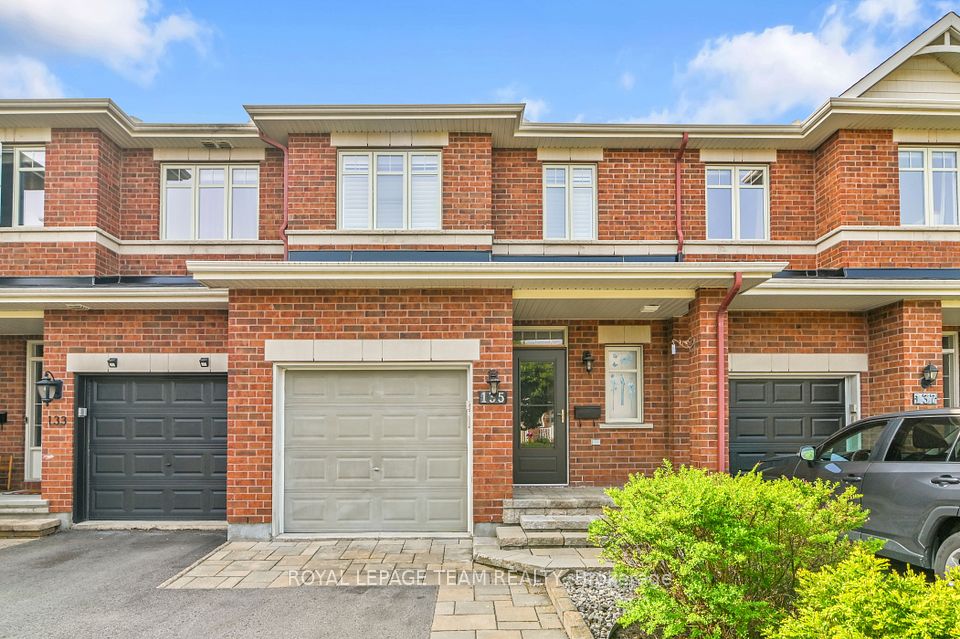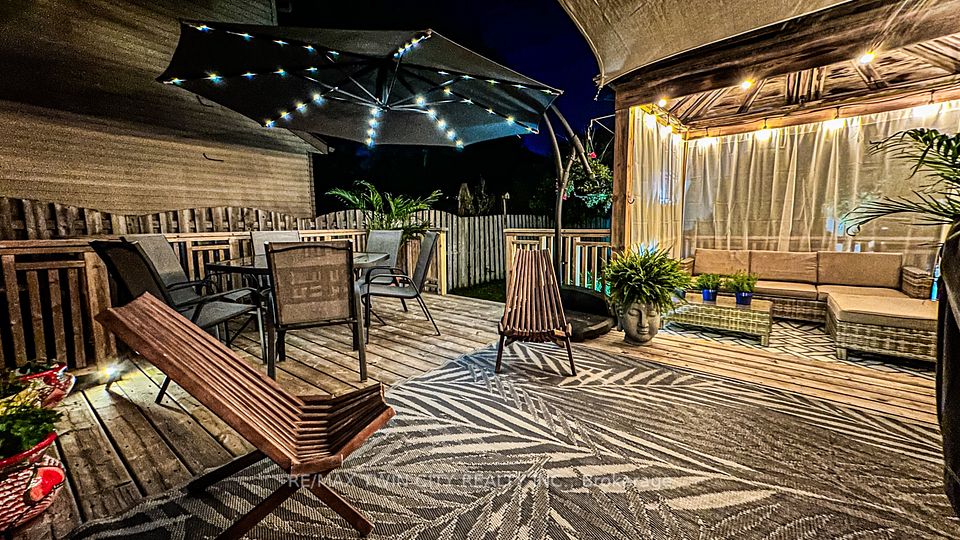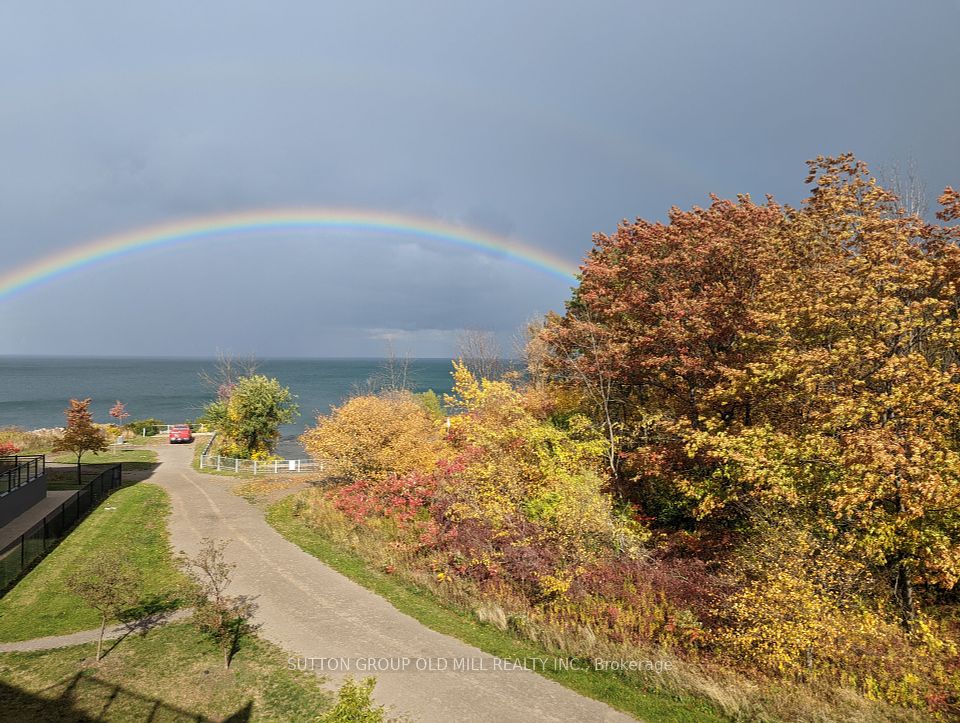
$648,000
92 Markland Crescent, Barrhaven, ON K2G 5Z7
Virtual Tours
Price Comparison
Property Description
Property type
Att/Row/Townhouse
Lot size
N/A
Style
2-Storey
Approx. Area
N/A
Room Information
| Room Type | Dimension (length x width) | Features | Level |
|---|---|---|---|
| Foyer | 1.9 x 3.71 m | N/A | Main |
| Dining Room | 2.63 x 4.07 m | N/A | Main |
| Kitchen | 2.62 x 4.23 m | N/A | Main |
| Breakfast | 2.87 x 2.78 m | N/A | Main |
About 92 Markland Crescent
Welcome to this beautiful end unit townhome nestled on a desirable corner lot in in sought-after Barrhaven, surrounded by lush mature trees and a spacious backyard perfect for family fun and entertaining. With ample zones for kids to play and a lovely gazebo area for barbecues, this home offers the outdoor space you've been dreaming of! As you approach, you'll be greeted by impressive curb appeal featuring gorgeous interlock and a charming front porch. Step inside to a large foyer that leads to a rare find in townhomes, a phenomenal formal dining area, perfect for hosting gatherings. The stylish kitchen boasts navy blue cabinetry, a brand-new backsplash, and a cozy breakfast nook, ideal for morning coffee. Open the patio doors to seamlessly connect the indoor and outdoor spaces. The living room is charming with a beautiful wood fireplace framed by windows, complemented by stunning hardwood flooring that adds elegance throughout. Upstairs, you'll find three spacious bedrooms, including a primary suite with a large walk-in closet featuring a well-organized drawer system. The renovated ensuite bathroom is a modern oasis, featuring a soaker tub, separate shower, and dual sinks with chic black finishing details. The two secondary bedrooms are good sizes, with one also offering a walk-in closet. The main bath features a convenient tub-shower combo, perfect for guests and kids.The lower level is fully finished, providing a large family room with versatile spaces for relaxation or play, along with a storage utility room equipped with laundry facilities and plenty of additional storage.This home feels incredibly private, thanks to its corner location and mature trees. The current owners have lovingly renovated and maintained the property, ensuring its ready for its next family to create lasting memories. Is this your next home? Don't miss out on this exceptional opportunity!
Home Overview
Last updated
1 day ago
Virtual tour
None
Basement information
Full, Finished
Building size
--
Status
In-Active
Property sub type
Att/Row/Townhouse
Maintenance fee
$N/A
Year built
--
Additional Details
MORTGAGE INFO
ESTIMATED PAYMENT
Location
Some information about this property - Markland Crescent

Book a Showing
Find your dream home ✨
I agree to receive marketing and customer service calls and text messages from homepapa. Consent is not a condition of purchase. Msg/data rates may apply. Msg frequency varies. Reply STOP to unsubscribe. Privacy Policy & Terms of Service.












