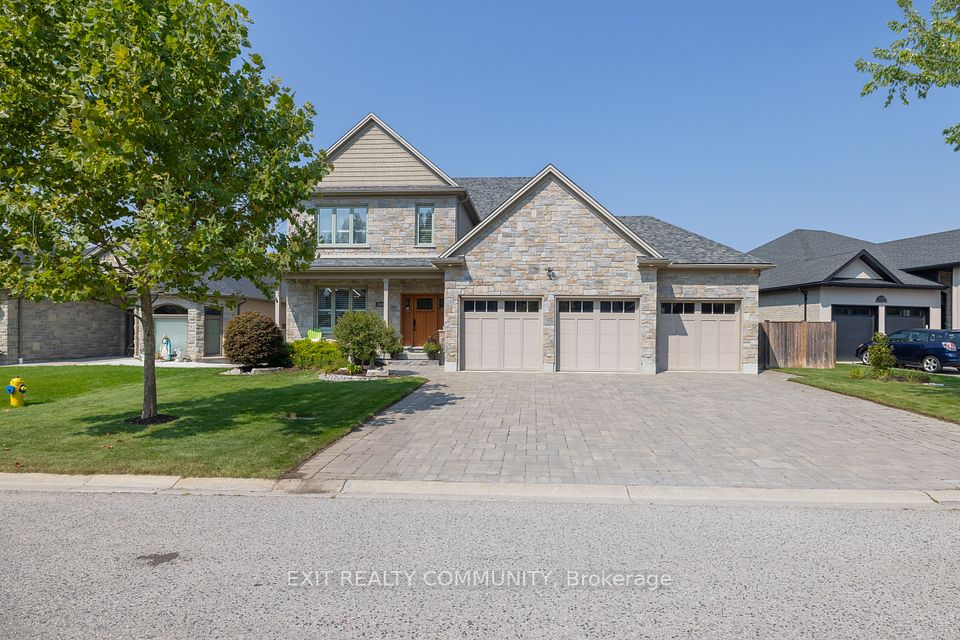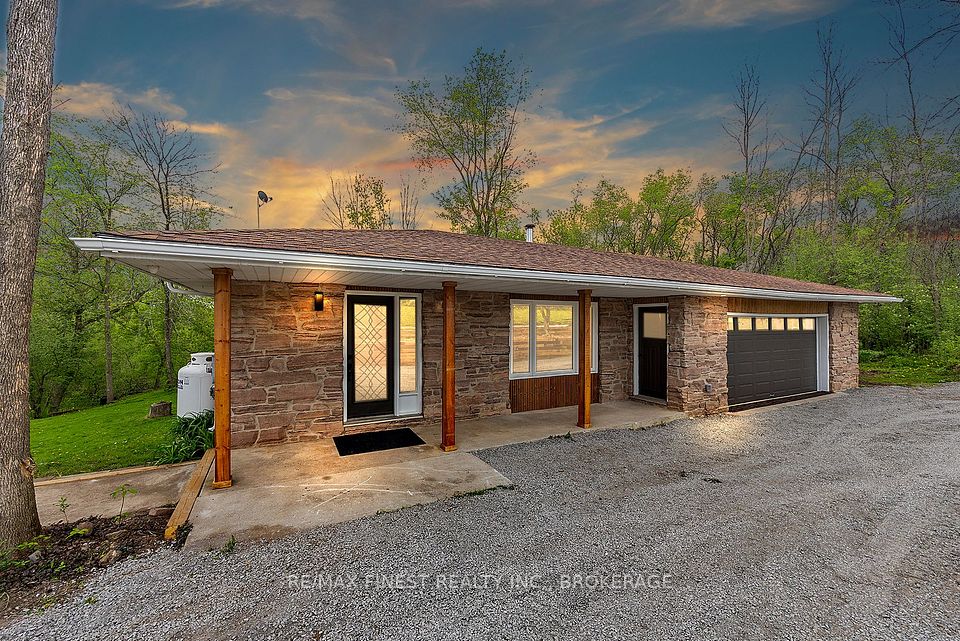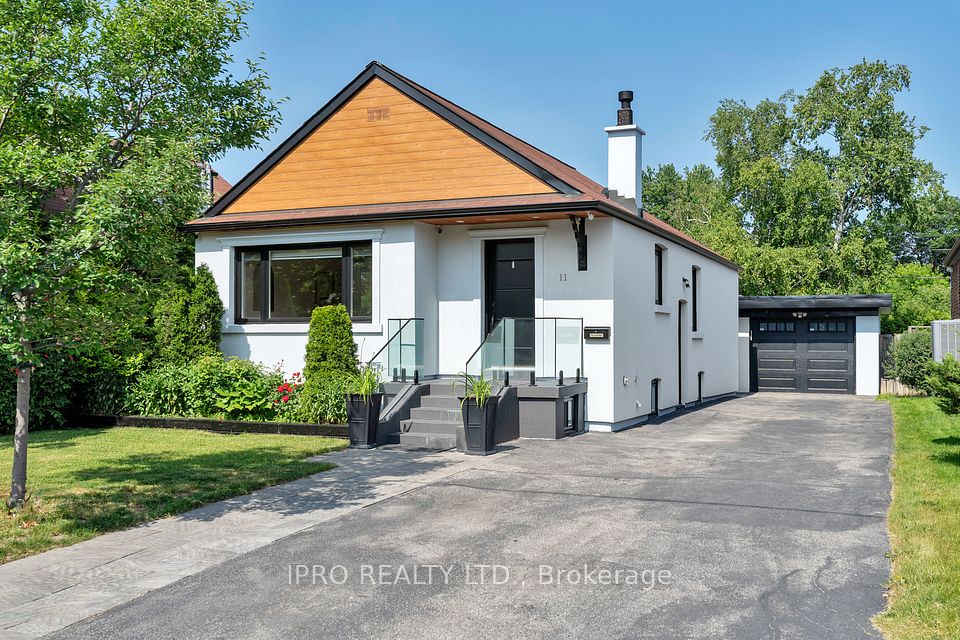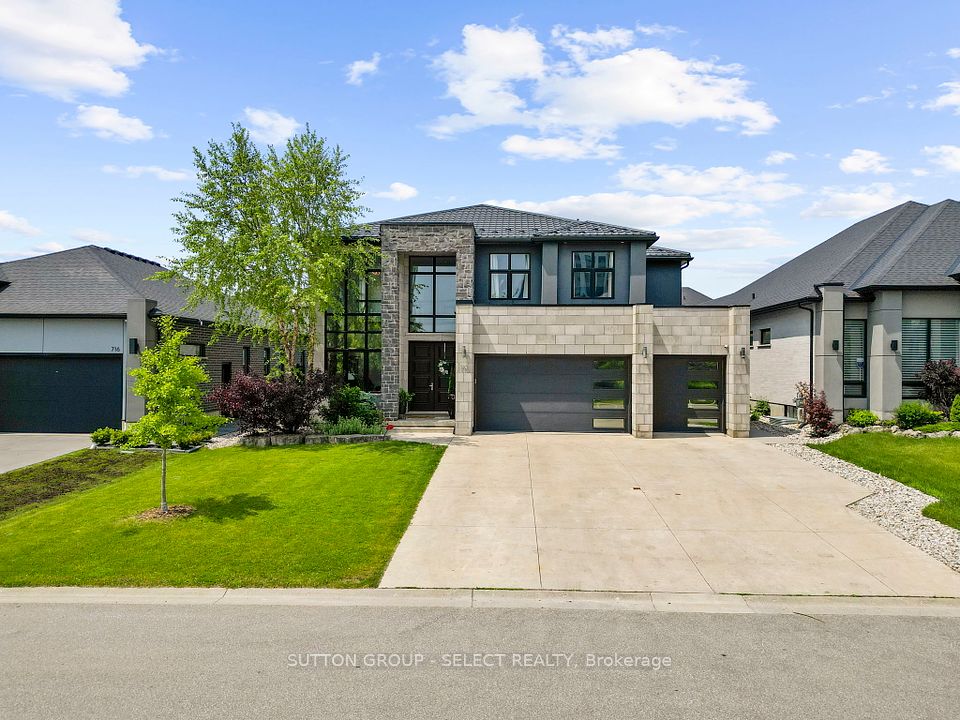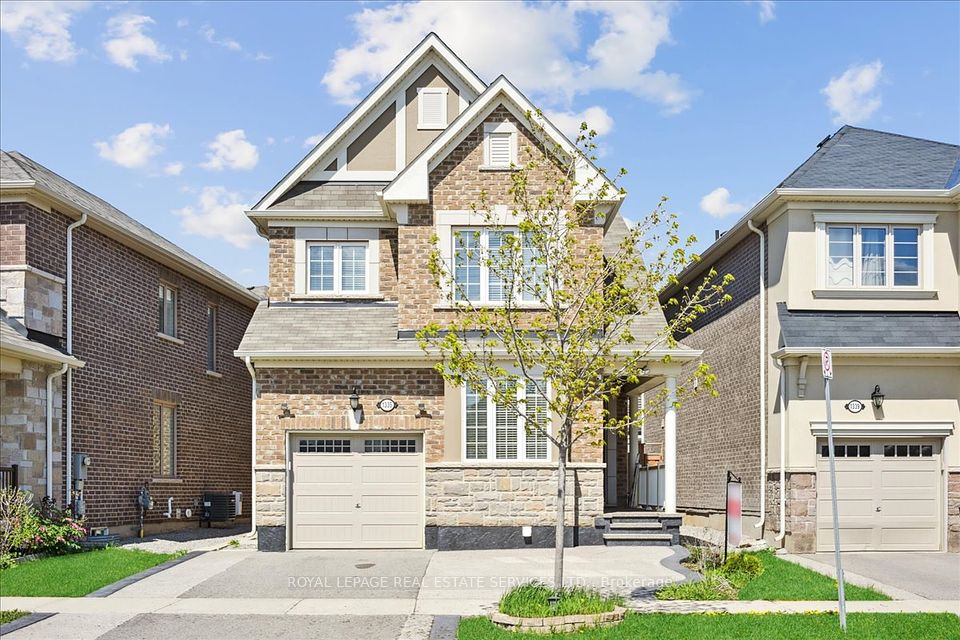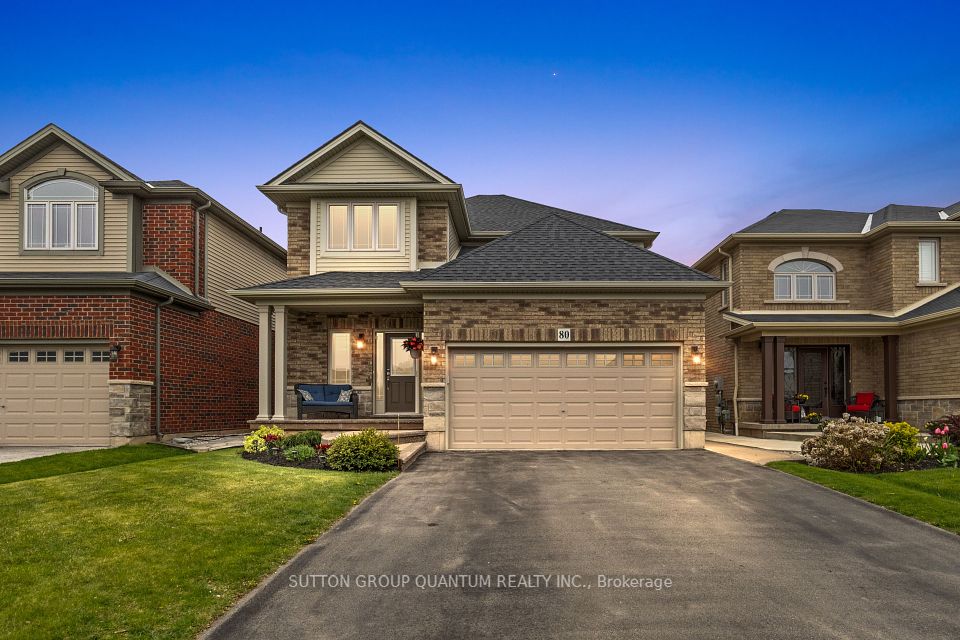
$1,049,000
92 Black Oak Drive, Brampton, ON L6R 1B8
Price Comparison
Property Description
Property type
Detached
Lot size
N/A
Style
2-Storey
Approx. Area
N/A
Room Information
| Room Type | Dimension (length x width) | Features | Level |
|---|---|---|---|
| Kitchen | 6 x 3.07 m | Ceramic Floor, Backsplash | Main |
| Living Room | 3.99 x 3.44 m | Parquet | Main |
| Dining Room | 3.44 x 3.3 m | Parquet | Main |
| Laundry | 2.7 x 1.99 m | Ceramic Floor | Main |
About 92 Black Oak Drive
Beautifully Modern Home Features 3 Bedroom + 2 Bedroom Bsmnt Apt, 4 Wshrm, 2 Bdrm Bsmnt Apt W/Sep Entr. Sep. Liv &Fam Rms. Prof. Painted, Ceramic, Parquet Floor, Oak Spiral Stairs, O/C Kit W/ Brkfst Area, & W/O To Yard. Gas Fire Place, New Kitchen. Crown Molding On Main Flr. 2 Sep. Laundries. Huge Master Bedrm W/5 PcEnsuite & His/Her Closet,Big Size Deck. Fenced Yard. Close To Trinity Common Mall, Schools, Parks, Brampton Civic Hospital, Walk To School.
Home Overview
Last updated
May 20
Virtual tour
None
Basement information
Separate Entrance, Finished
Building size
--
Status
In-Active
Property sub type
Detached
Maintenance fee
$N/A
Year built
2024
Additional Details
MORTGAGE INFO
ESTIMATED PAYMENT
Location
Some information about this property - Black Oak Drive

Book a Showing
Find your dream home ✨
I agree to receive marketing and customer service calls and text messages from homepapa. Consent is not a condition of purchase. Msg/data rates may apply. Msg frequency varies. Reply STOP to unsubscribe. Privacy Policy & Terms of Service.







