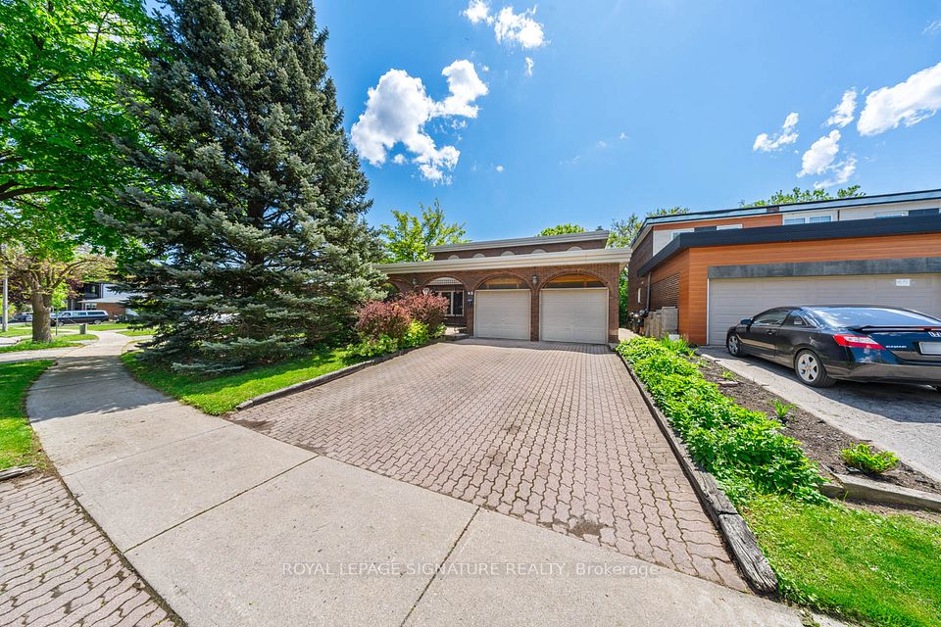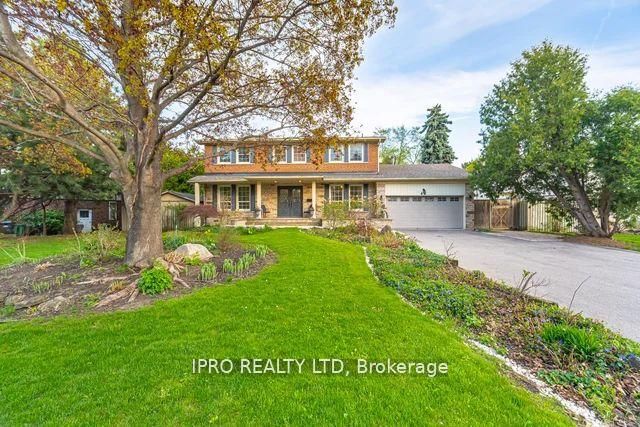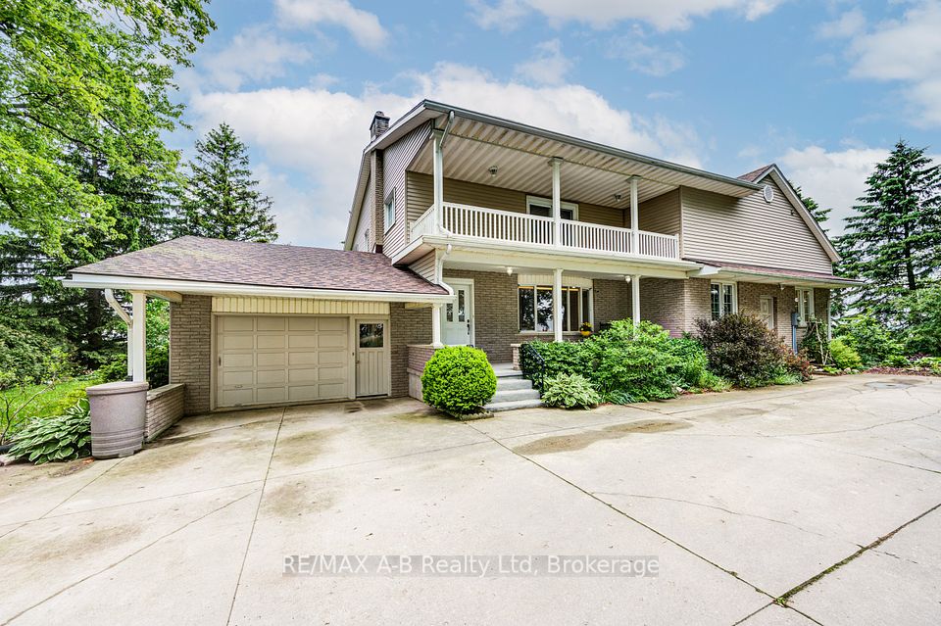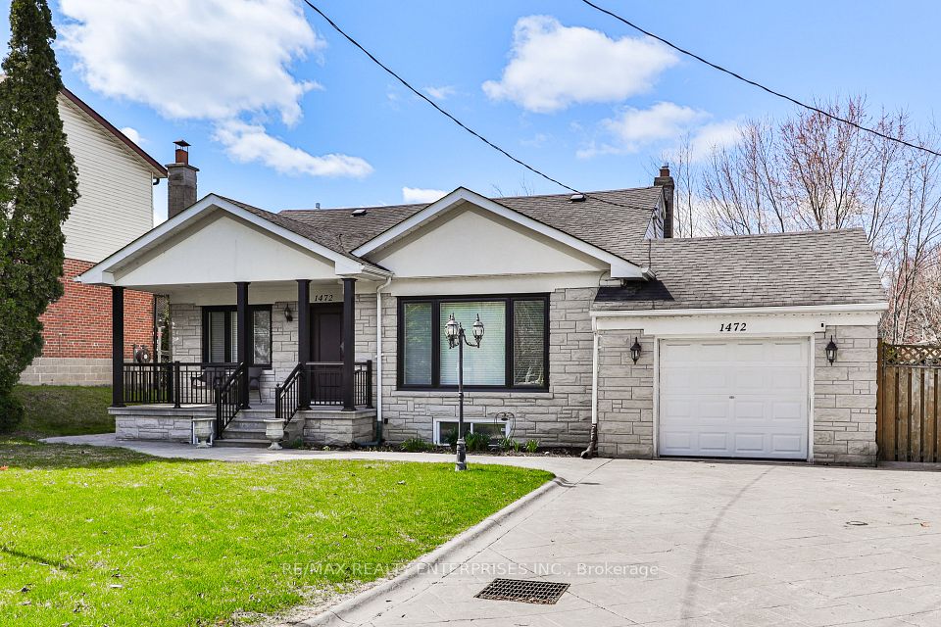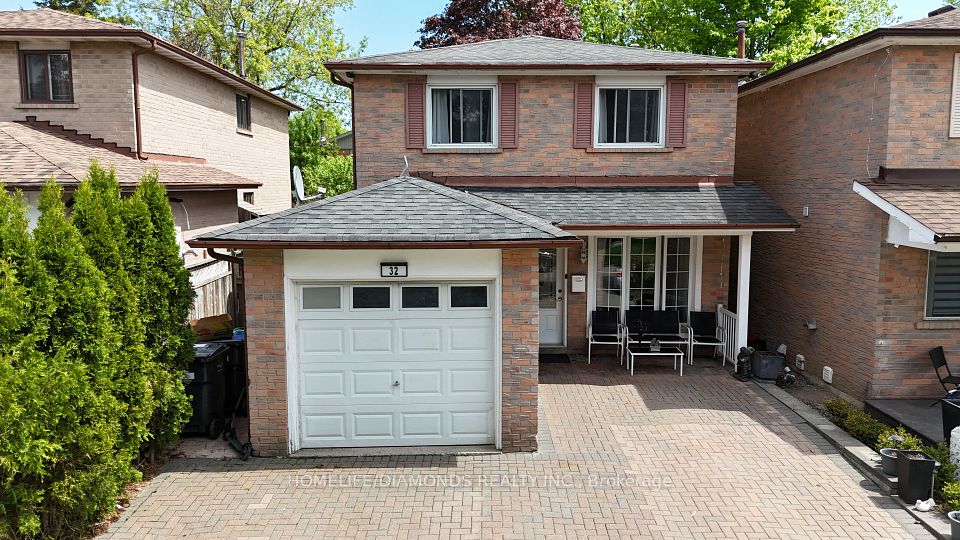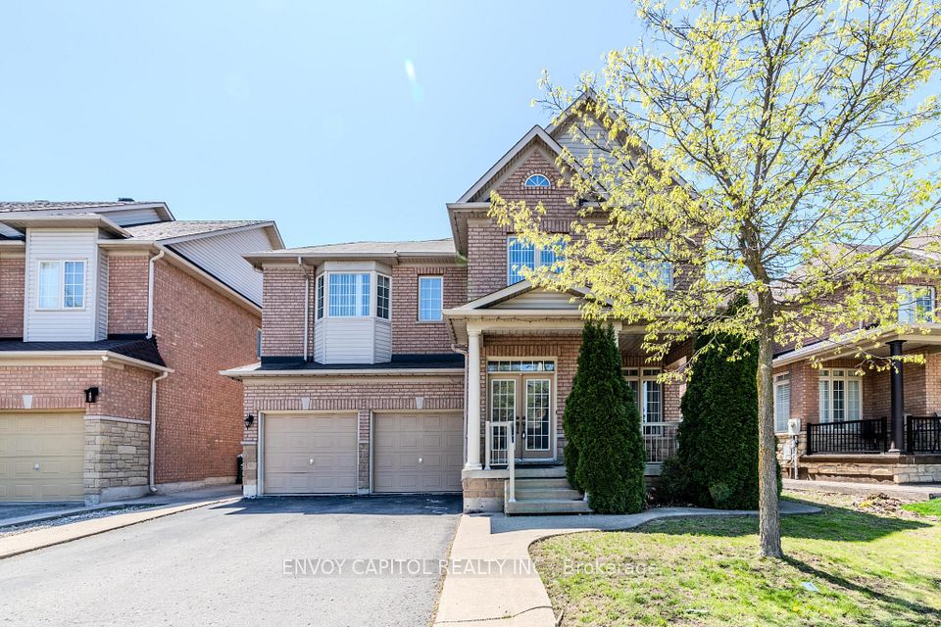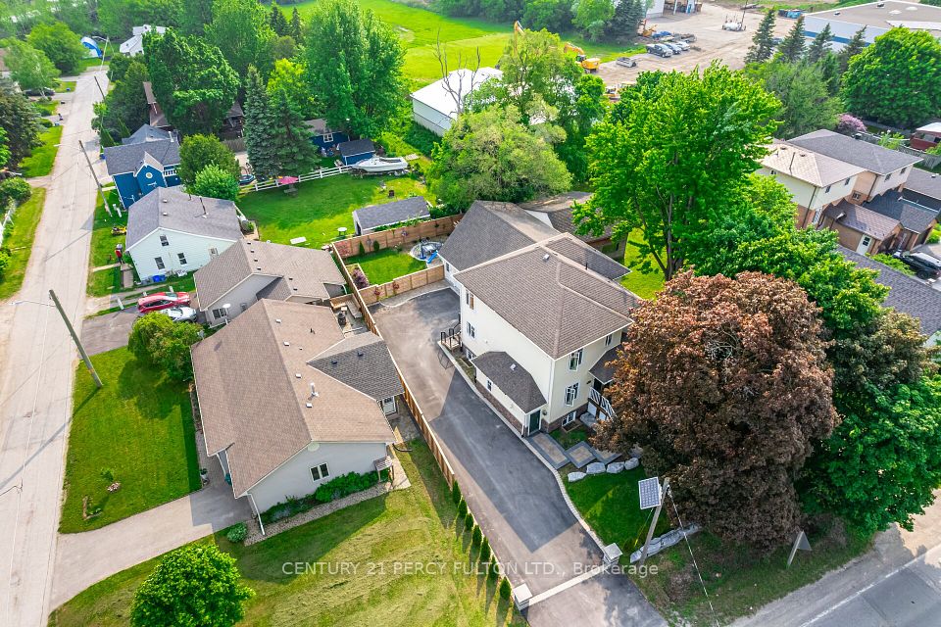
$1,379,999
918 Drysdale Crescent, Milton, ON L9T 8K1
Price Comparison
Property Description
Property type
Detached
Lot size
N/A
Style
2-Storey
Approx. Area
N/A
Room Information
| Room Type | Dimension (length x width) | Features | Level |
|---|---|---|---|
| Kitchen | 2.9 x 4.86 m | W/O To Garden, Hardwood Floor | Main |
| Breakfast | 3.76 x 4.15 m | Hardwood Floor | Main |
| Family Room | 4.35 x 4.84 m | Electric Fireplace, Coffered Ceiling(s), Illuminated Ceiling | Main |
| Dining Room | 3.56 x 3.82 m | Hardwood Floor | Main |
About 918 Drysdale Crescent
Welcome to this stunning Greenbriar model nestled in the heart of Milton's sought after Willmott community. This beautifully maintained detached home offers a warm and inviting layout with 9-ft ceilings and hand scraped maple wood flooring, where natural light floods the spacious kitchen, and open-concept living room. The living room is a true showstopper, featuring coffered ceilings and electric fireplace, perfect for cozy evenings or entertaining guests. Upstairs, you'll find 4 generously sized bedrooms, primary suite features a walk in closet and a 4 piece ensuite. One of the secondary bedrooms has its own semi-ensuite access to another full bathroom, ideal for guests or growing families. The fully finished basement adds even more space to enjoy, complete with a 5th bedroom, a stylishly updated 3 piece bath, and plenty of storage. A double car garage, meticulous upkeep, and true pride of ownership round out this one of a kind home. Located in a family friendly neighbourhood known for its schools, close proximity to hospital, amenities, and community feel, this is more than a house. It's a place to call home!
Home Overview
Last updated
1 day ago
Virtual tour
None
Basement information
Finished
Building size
--
Status
In-Active
Property sub type
Detached
Maintenance fee
$N/A
Year built
2024
Additional Details
MORTGAGE INFO
ESTIMATED PAYMENT
Location
Some information about this property - Drysdale Crescent

Book a Showing
Find your dream home ✨
I agree to receive marketing and customer service calls and text messages from homepapa. Consent is not a condition of purchase. Msg/data rates may apply. Msg frequency varies. Reply STOP to unsubscribe. Privacy Policy & Terms of Service.






