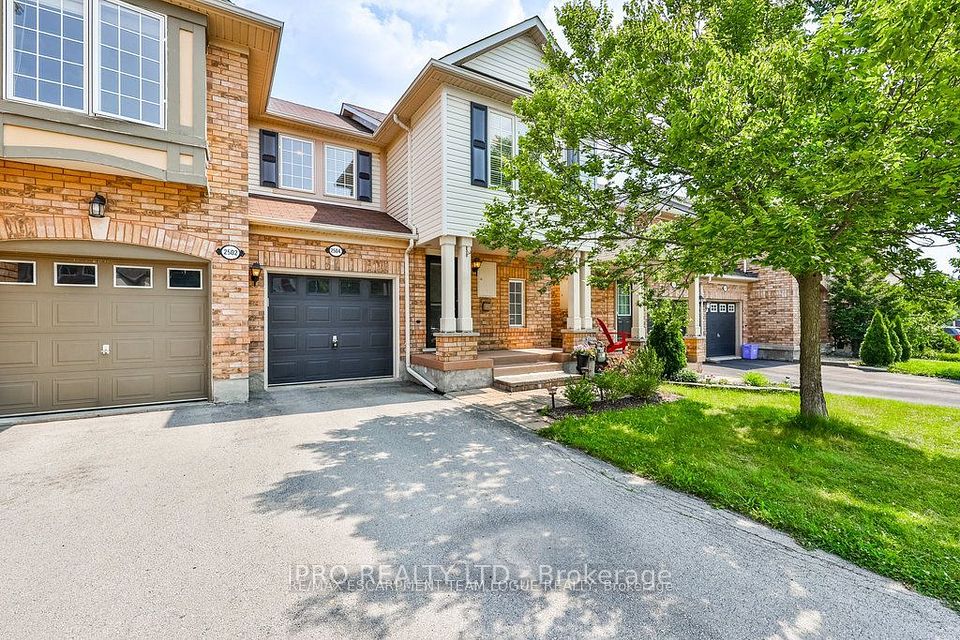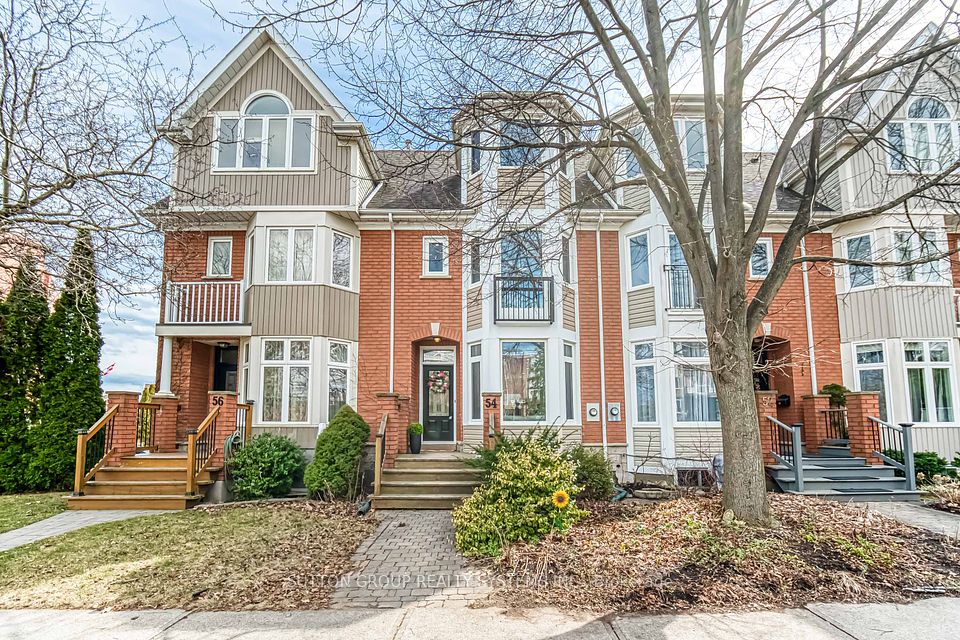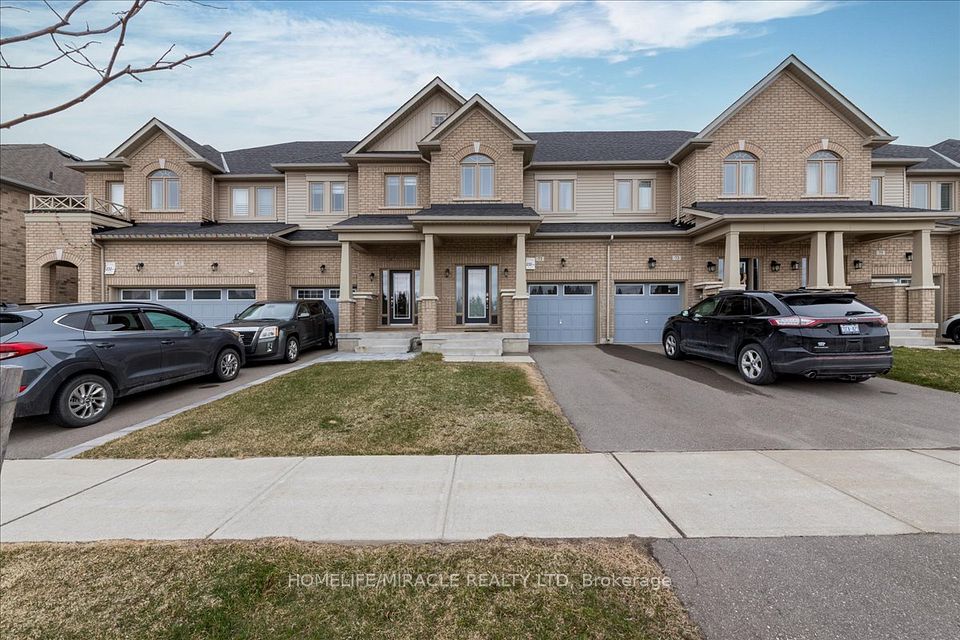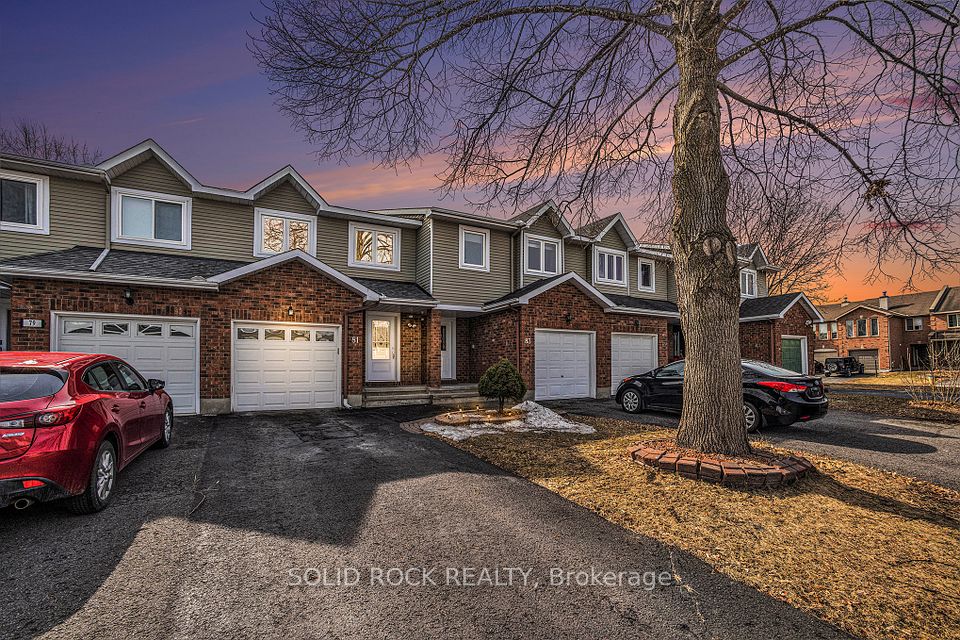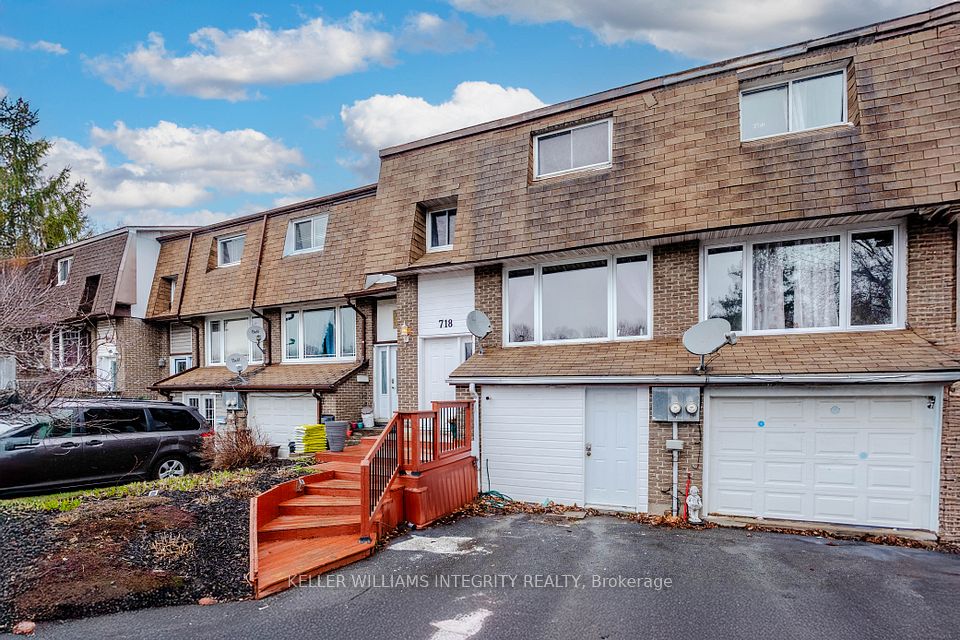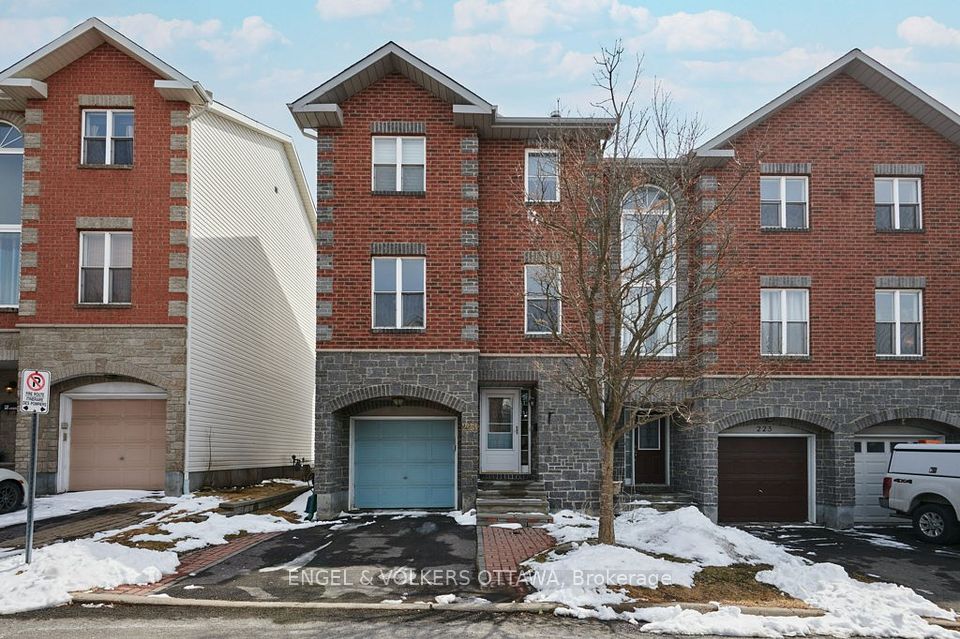$769,000
918 BRIAN GOOD Avenue, Blossom Park - Airport and Area, ON K4M 1B2
Price Comparison
Property Description
Property type
Att/Row/Townhouse
Lot size
N/A
Style
2-Storey
Approx. Area
N/A
Room Information
| Room Type | Dimension (length x width) | Features | Level |
|---|---|---|---|
| Living Room | 4.34 x 3.86 m | N/A | Main |
| Dining Room | 3.25 x 4.49 m | N/A | Main |
| Kitchen | 3.25 x 4.57 m | N/A | Main |
| Bathroom | 1.47 x 1.44 m | N/A | Main |
About 918 BRIAN GOOD Avenue
Beautiful & upgraded END UNIT 3 bedroom 3 bathroom home in the desirable Riverside South with loads of upgrades including ceramic and hardwood floors throughout, large open concept kitchen with quartz counters, Open concept main level with high ceilings, wide entrance and oversized windows giving plenty of light, The second level features a luxurious Primary bedroom with its own En-suite and spacious walk-in closet plus two additional bedrooms and a full bathroom. The lower level is fully finished with a large family room with gas fireplace, large utilities room, storage that can be converted to a den, bright light making this space feel very welcoming and cozy, it can be your in-law suite. This great home is across from the park and close to all amenities including schools, shopping centers and river, 5 minutes to Ottawa International Airport and 20 minutes to Parliament Hills! A must see! Perfect home for your family. call today!
Home Overview
Last updated
2 days ago
Virtual tour
None
Basement information
Full, Finished
Building size
--
Status
In-Active
Property sub type
Att/Row/Townhouse
Maintenance fee
$N/A
Year built
--
Additional Details
MORTGAGE INFO
ESTIMATED PAYMENT
Location
Some information about this property - BRIAN GOOD Avenue

Book a Showing
Find your dream home ✨
I agree to receive marketing and customer service calls and text messages from homepapa. Consent is not a condition of purchase. Msg/data rates may apply. Msg frequency varies. Reply STOP to unsubscribe. Privacy Policy & Terms of Service.







