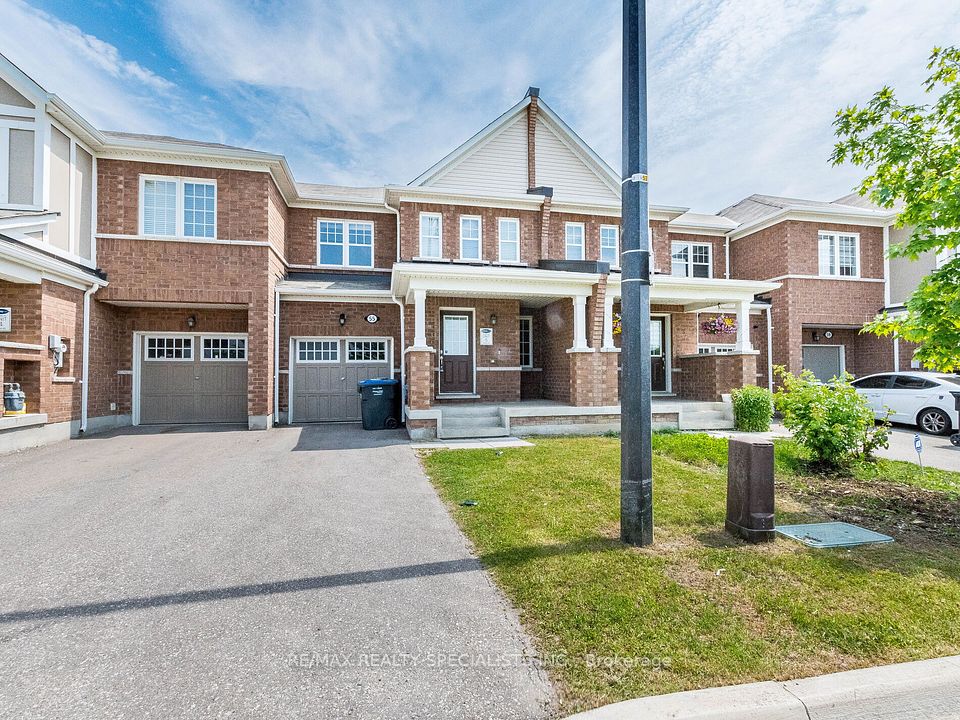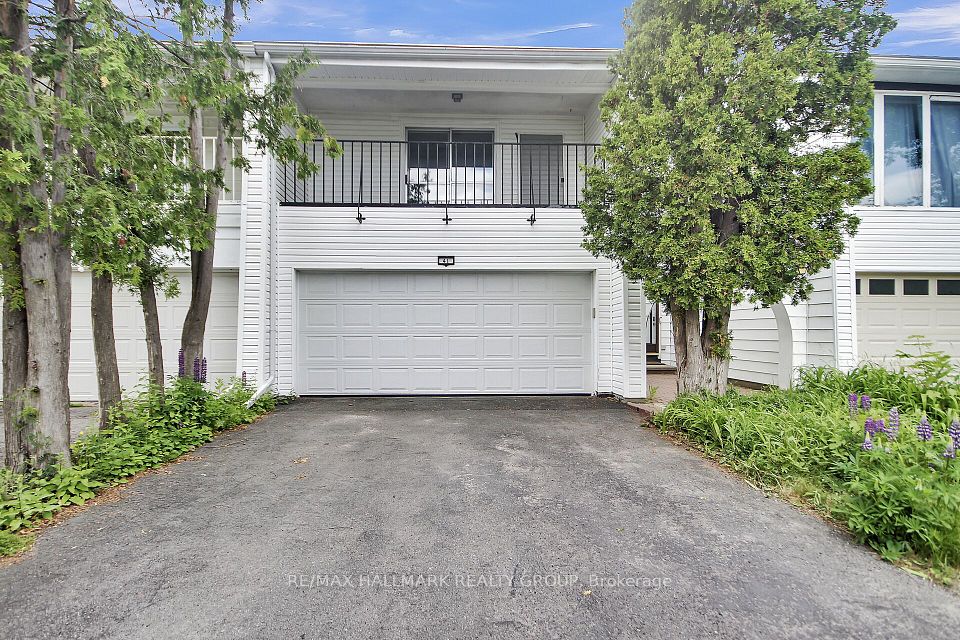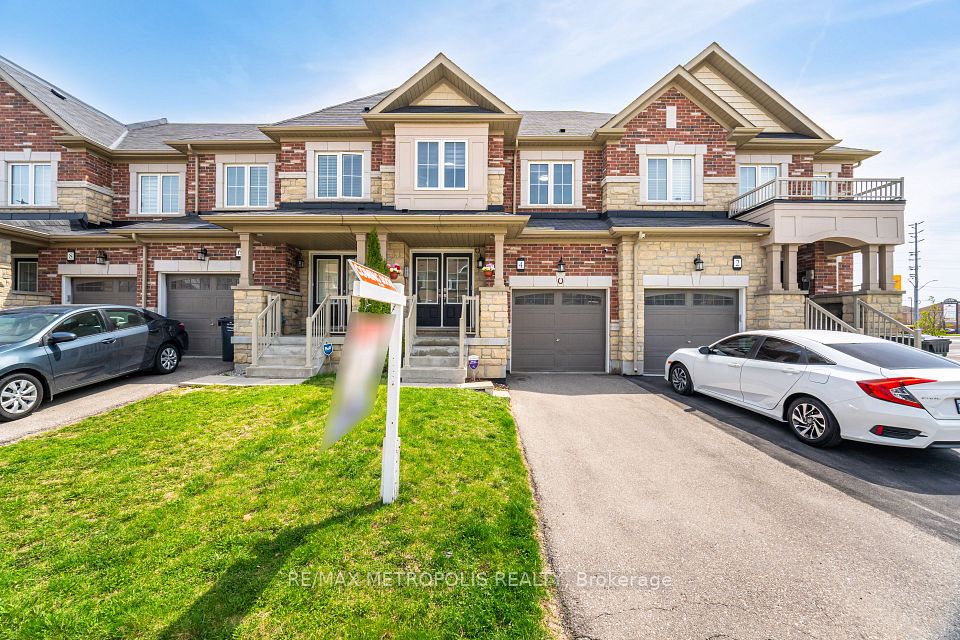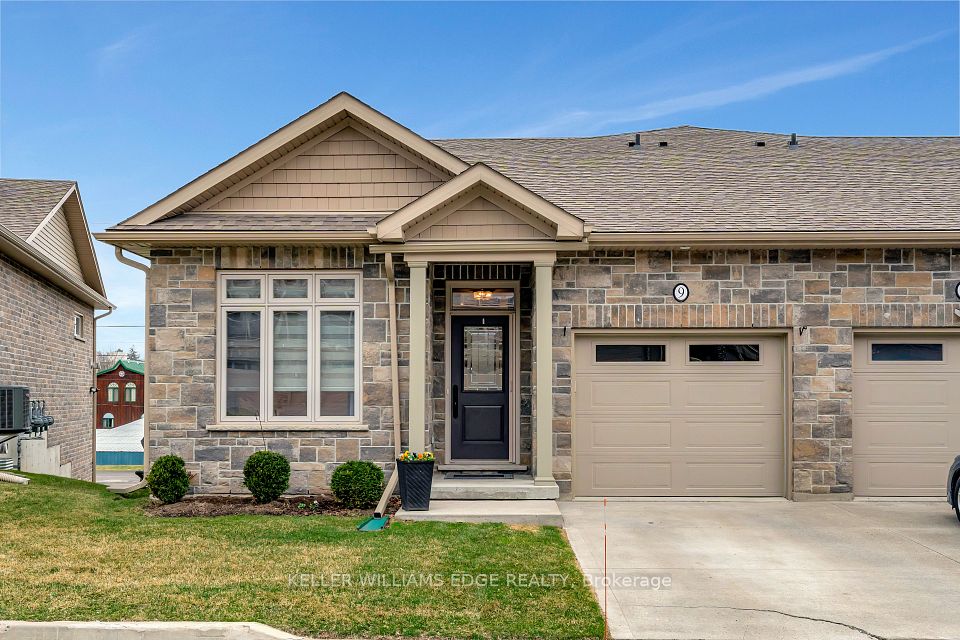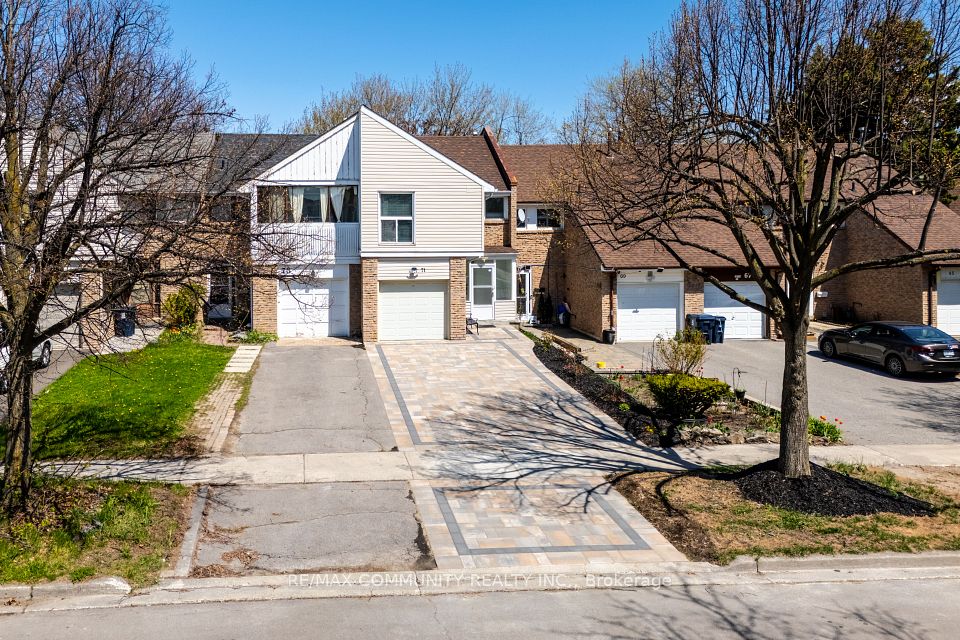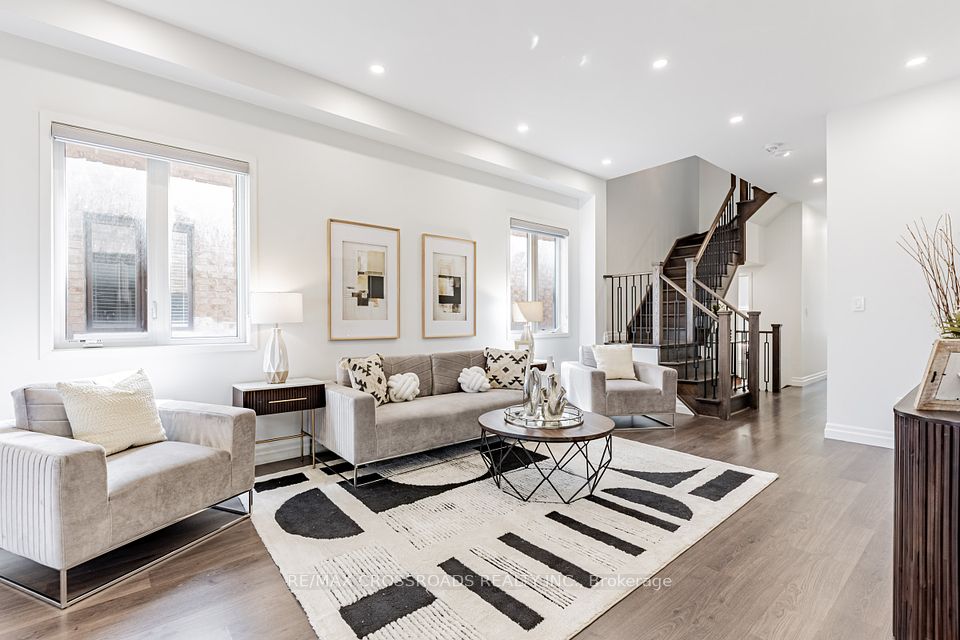
$715,000
914 Moses Tennisco Street, Manor Park - Cardinal Glen and Area, ON K1K 4Z8
Virtual Tours
Price Comparison
Property Description
Property type
Att/Row/Townhouse
Lot size
N/A
Style
3-Storey
Approx. Area
N/A
Room Information
| Room Type | Dimension (length x width) | Features | Level |
|---|---|---|---|
| Living Room | 3.56 x 4.82 m | N/A | Main |
| Dining Room | 5.51 x 2.63 m | N/A | Main |
| Kitchen | 5.5 x 4.18 m | N/A | Main |
| Other | 5.51 x 2.03 m | Balcony | Main |
About 914 Moses Tennisco Street
Welcome to your new home in the gorgeous Wateridge Village neighbourhood. The area features incredible parks and splash pads, tennis courts and a community outdoor arena, with access to countless trails that traverse the escarpment and the Ottawa River. Excellent access to public transportation 7 days a week, with a brand new bus bringing you right to Parliament during peak work hours. This 4 bedroom 3.5 bathroom row house (2020 build) offers nearly 2000 sq ft of living space, intelligently designed to maximize each square inch. The home features newly installed (2024), custom designed and installed built-ins by Capital Closets on all three floors that provides ample storage space while enhancing the aesthetic of the home. New custom blinds and light fixtures add depth and character to the home. The entire home has been freshly painted in 2024. The house also features a two-car garage and low monthly common fees takes care of snow removal and grounds maintenance.Every detail has been accounted for. Just turn the key.
Home Overview
Last updated
6 days ago
Virtual tour
None
Basement information
None
Building size
--
Status
In-Active
Property sub type
Att/Row/Townhouse
Maintenance fee
$N/A
Year built
2024
Additional Details
MORTGAGE INFO
ESTIMATED PAYMENT
Location
Some information about this property - Moses Tennisco Street

Book a Showing
Find your dream home ✨
I agree to receive marketing and customer service calls and text messages from homepapa. Consent is not a condition of purchase. Msg/data rates may apply. Msg frequency varies. Reply STOP to unsubscribe. Privacy Policy & Terms of Service.






