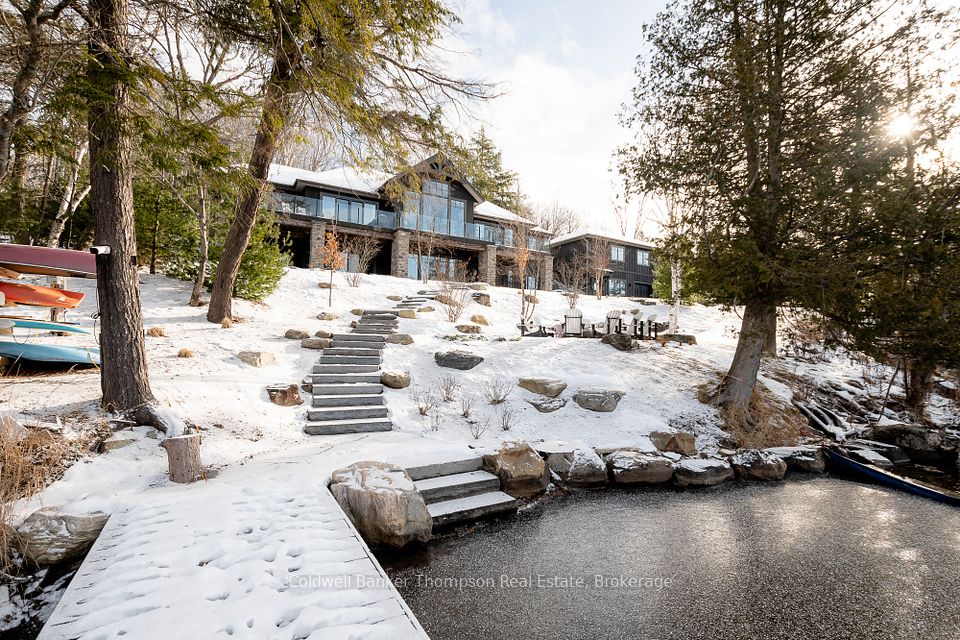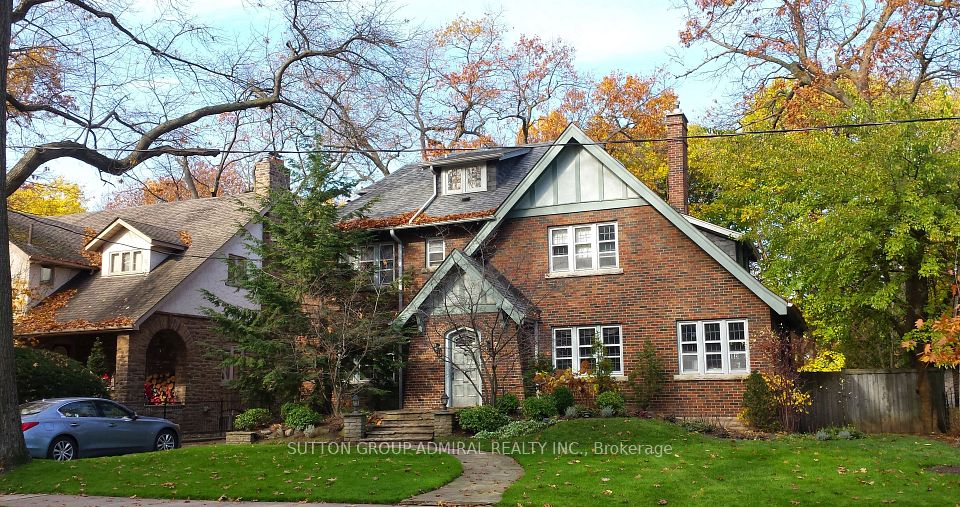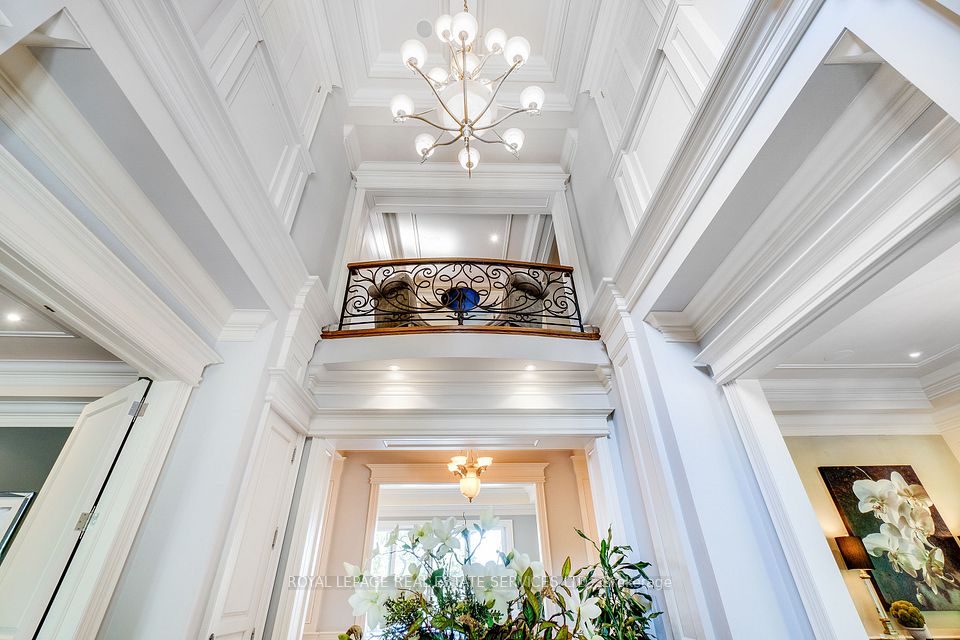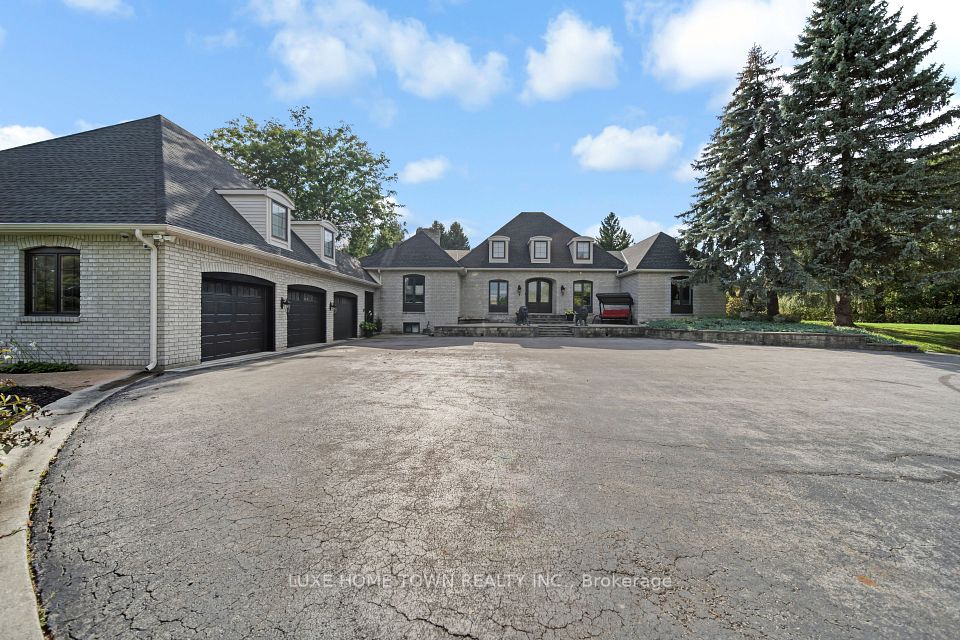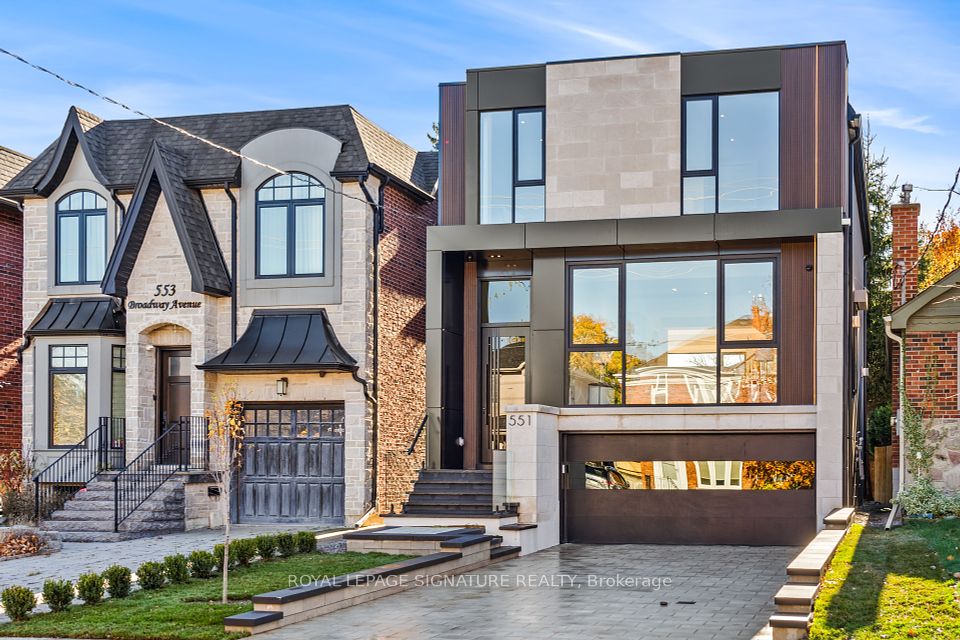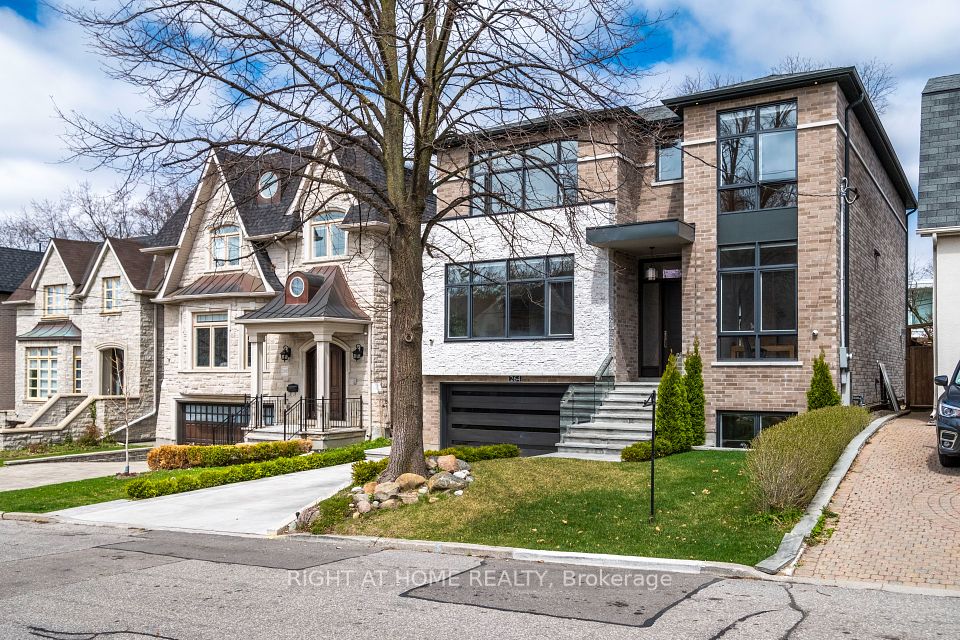$5,248,000
9132 Ninth Line, Halton Hills, ON L0P 1K0
Virtual Tours
Price Comparison
Property Description
Property type
Detached
Lot size
5-9.99 acres
Style
2-Storey
Approx. Area
N/A
Room Information
| Room Type | Dimension (length x width) | Features | Level |
|---|---|---|---|
| Living Room | 5.29 x 4.54 m | Hardwood Floor | Main |
| Dining Room | 4.04 x 3.36 m | Broadloom | Main |
| Kitchen | 6.79 x 6.39 m | Breakfast Bar, Walk-Out, Centre Island | Main |
| Family Room | 5.99 x 5.12 m | Brick Fireplace | Main |
About 9132 Ninth Line
Welcome To The Great Halton Country Side Living, Only Mins From Georgetown, Brampton And Milton. 5 Minutes North Of Hwy 401 & 15 Minutes From Pearson Airport. Custom Built Home With All The Extras Located In A Very Quiet Community Surrounded By Numerous Estate Homes. Approx 9 Acres Of Private Estate With 2 Large Ponds One Stocked With Koi Fish, A Wonderful Lush Landscaped & Well Maintained Acreage. A Large Barn/Workshop Area Would Make A Great Hobby Area To Enjoy. Interior Shows Like A Dream With The Finest Materials; Wood Fire Places, Prim Bedroom W/. 5 Pc En-suite, Eat-In Green House Kitchen, Oak Banisters, Wood Floor, Skylight & All The Extras. Must See To Appreciate All The Fine Details This Home Has To Offer. **EXTRAS** There Are Two Other Large Out Buildings At Your Disposal. Home Is Well Built, Bring Your Personal Touches. There Is A Finished Basement With Two Bedrooms, Summer Kitchen. Click Attached Link For More Stunning Photos!
Home Overview
Last updated
Mar 17
Virtual tour
None
Basement information
Apartment, Finished with Walk-Out
Building size
--
Status
In-Active
Property sub type
Detached
Maintenance fee
$N/A
Year built
--
Additional Details
MORTGAGE INFO
ESTIMATED PAYMENT
Location
Some information about this property - Ninth Line

Book a Showing
Find your dream home ✨
I agree to receive marketing and customer service calls and text messages from homepapa. Consent is not a condition of purchase. Msg/data rates may apply. Msg frequency varies. Reply STOP to unsubscribe. Privacy Policy & Terms of Service.








