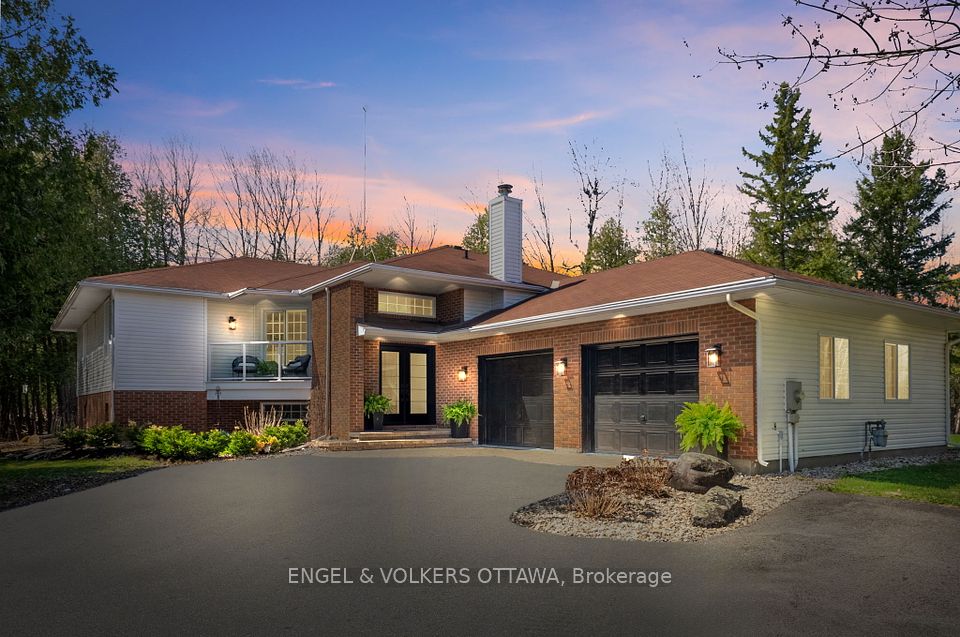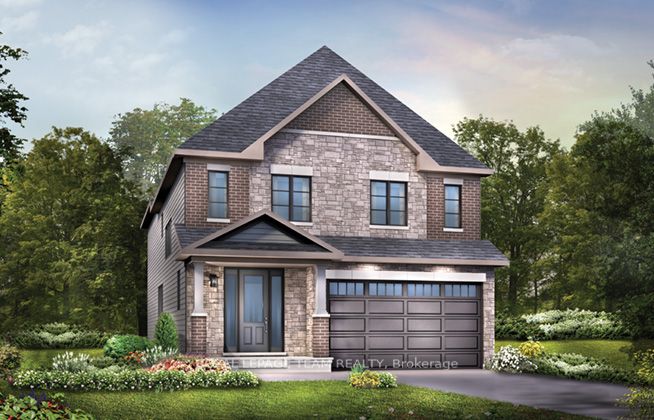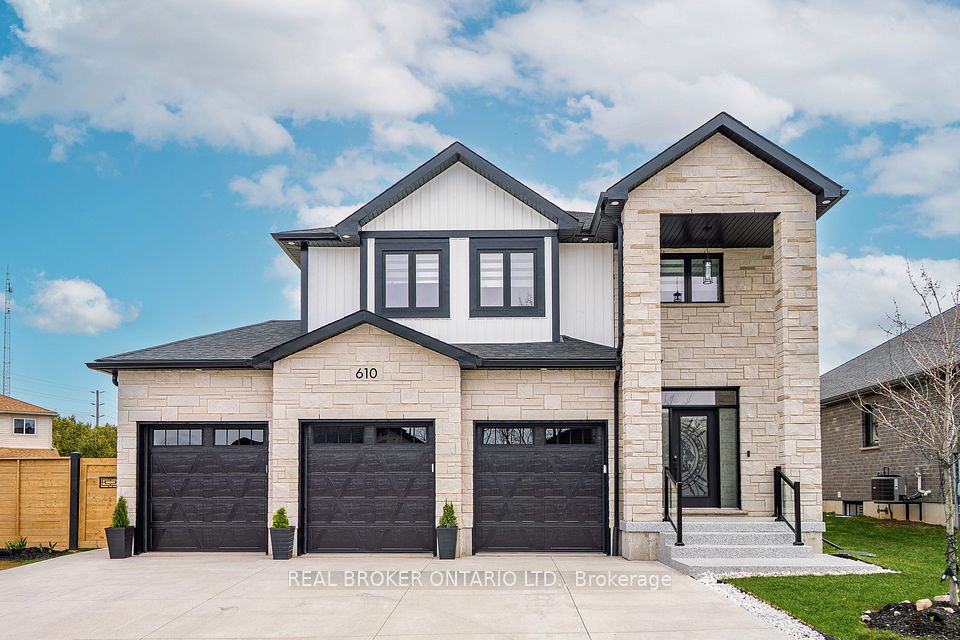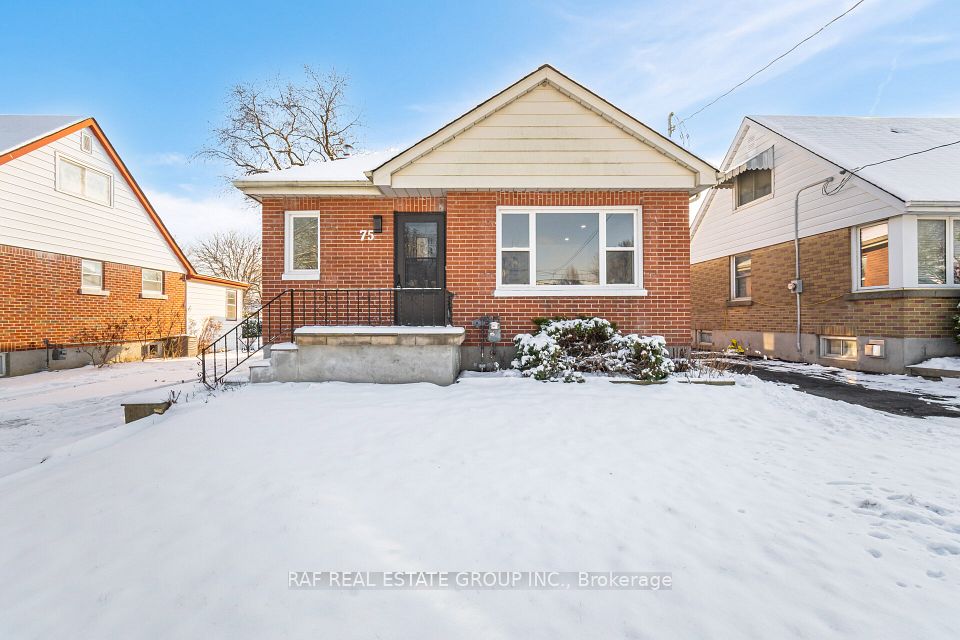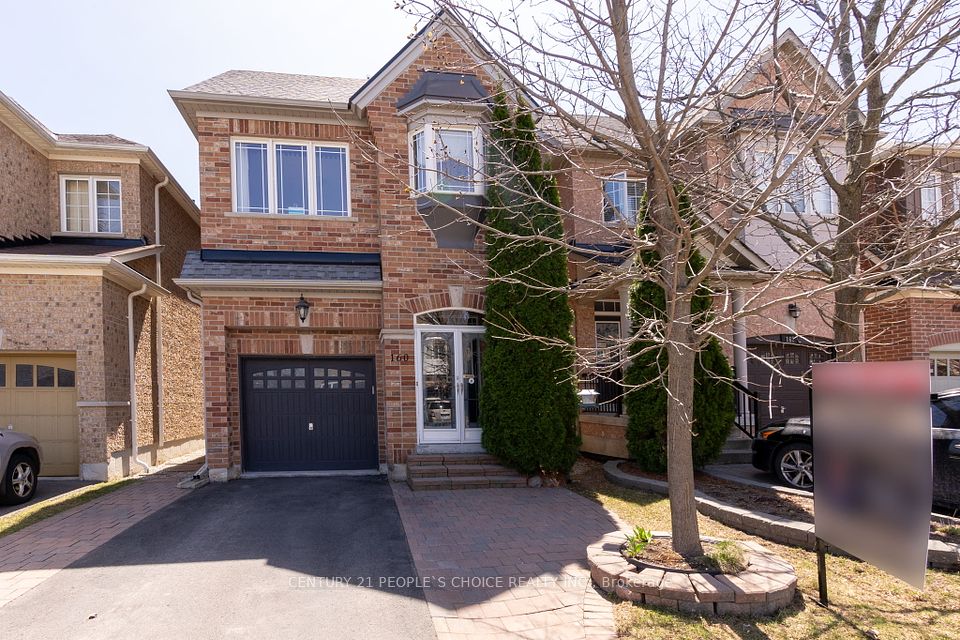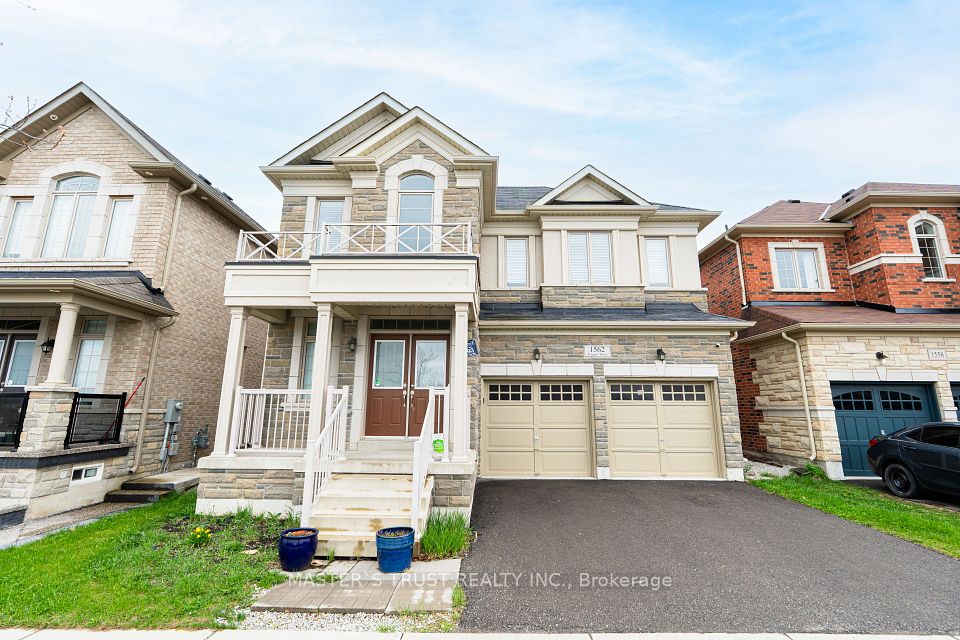$989,900
9128 Danforth Road, Cobourg, ON K9A 4J8
Price Comparison
Property Description
Property type
Detached
Lot size
N/A
Style
Bungalow
Approx. Area
N/A
Room Information
| Room Type | Dimension (length x width) | Features | Level |
|---|---|---|---|
| Foyer | 1.73 x 2.74 m | N/A | Main |
| Living Room | 6.2 x 4.73 m | N/A | Main |
| Dining Room | 4 x 3.77 m | N/A | Main |
| Kitchen | 4 x 3.23 m | N/A | Main |
About 9128 Danforth Road
Set on 1.5 country acres just minutes from Cobourg and the 401, this all-brick bungalow pairs peaceful rural living with everyday convenience and stunning Lake Ontario views. A bright, open kitchen with an eat-in area walks out to a wraparound side deck, while the spacious main floor layout flows into a cozy living room with spiral staircase access to the lower level, and three well-sized bedrooms, including a private primary suite overlooking Lake Ontario complete with double closets and a 2pc. ensuite bath. Main floor laundry, access to the rear deck and breezeway access to the attached 2-car garage complete this level. In the fully finished basement, appreciate bright windows and plenty of room to entertain as a second full kitchen, expansive recreation room, 4th bedroom, laundry room, and 3pc. bathroom offer excellent flexibility whether for in-laws, guests, or potential rental income. Outside, mature trees and wide-open fields frame a landscape built for enjoyment, featuring multiple decks and seating areas, a paved drive, oversized two-car garage, and a barn-style shed perfect for storage or hobbies. Just a short drive to the shops and shores of Cobourg, this is where comfort meets countryside with room for everyone and everything.
Home Overview
Last updated
16 hours ago
Virtual tour
None
Basement information
Other
Building size
--
Status
In-Active
Property sub type
Detached
Maintenance fee
$N/A
Year built
2024
Additional Details
MORTGAGE INFO
ESTIMATED PAYMENT
Location
Some information about this property - Danforth Road

Book a Showing
Find your dream home ✨
I agree to receive marketing and customer service calls and text messages from homepapa. Consent is not a condition of purchase. Msg/data rates may apply. Msg frequency varies. Reply STOP to unsubscribe. Privacy Policy & Terms of Service.







