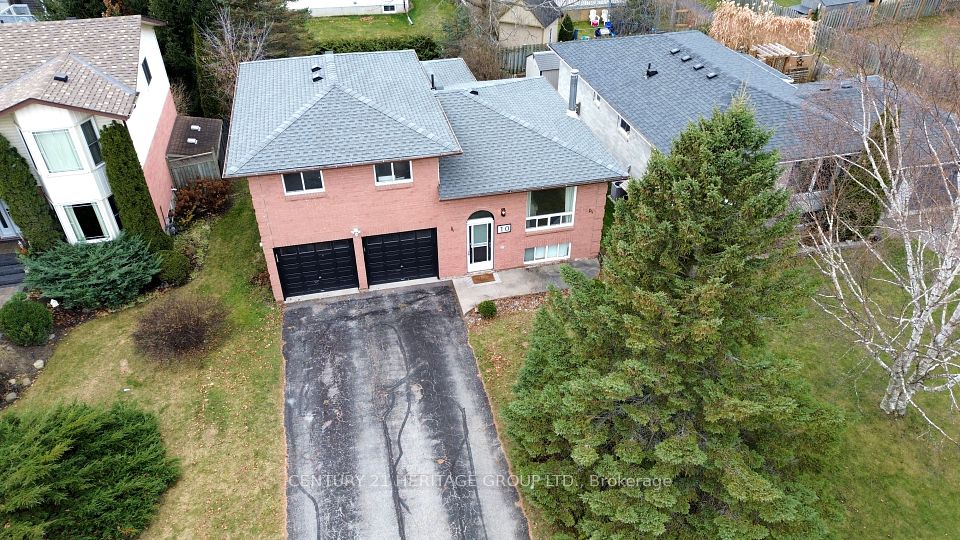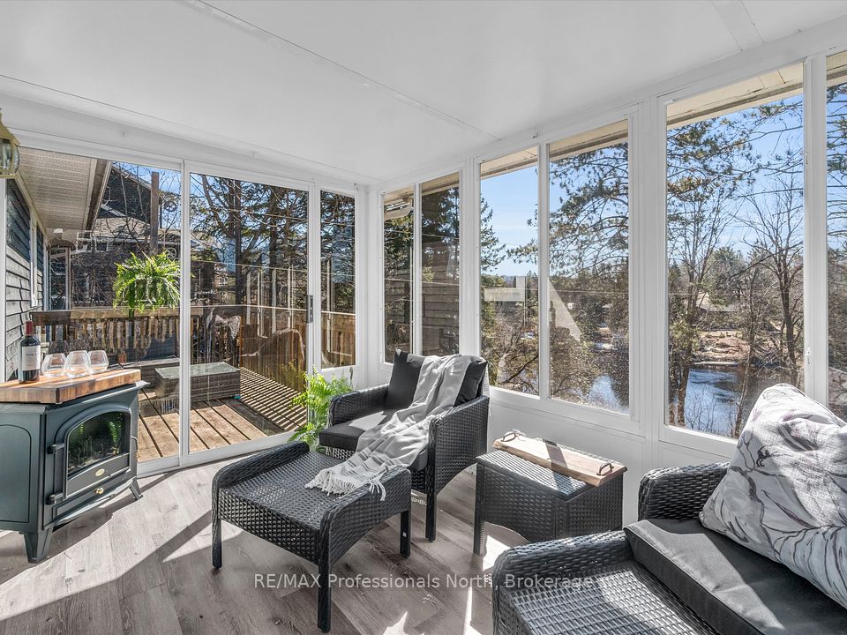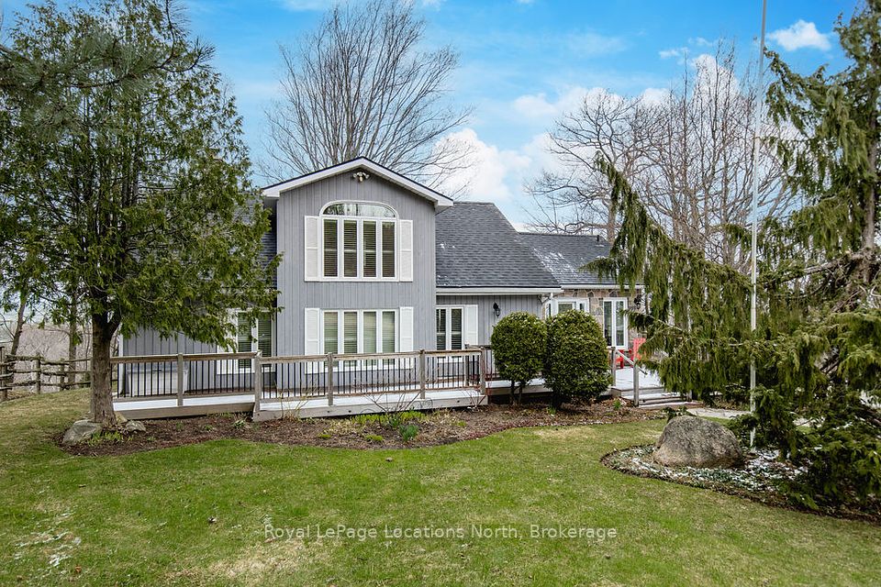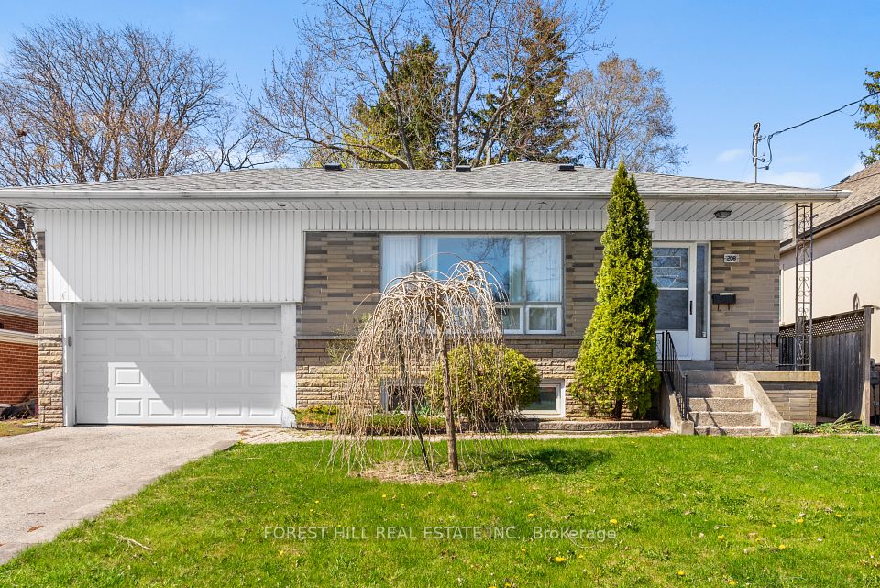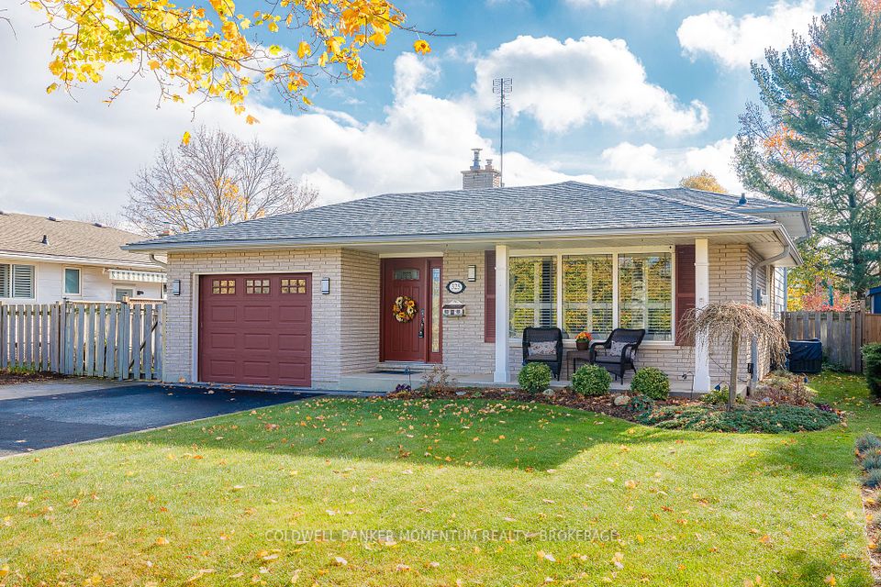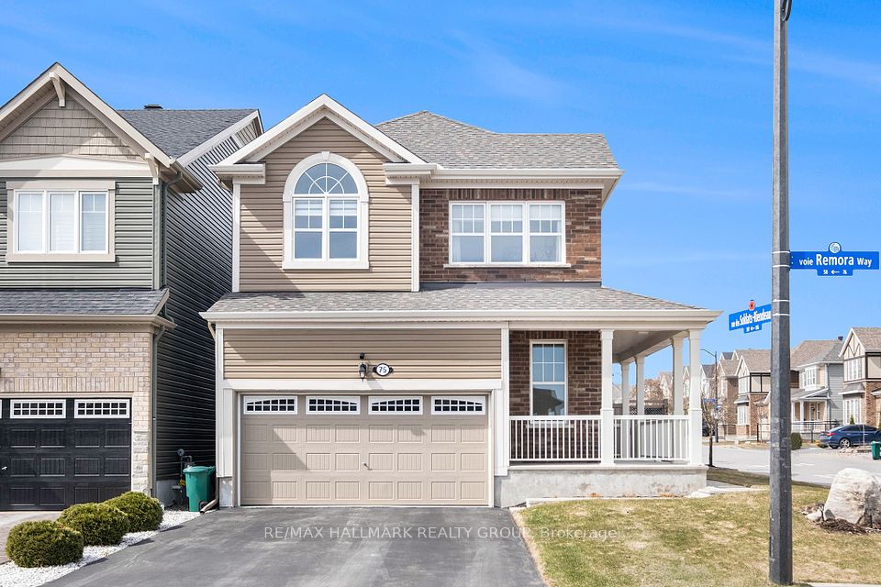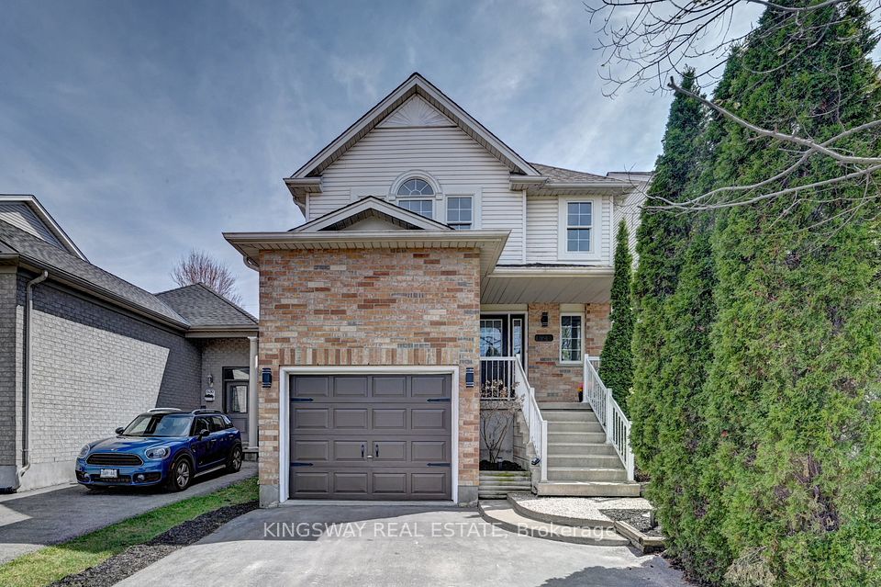$1,200,000
9110 Tenth Line, Halton Hills, ON L0P 1K0
Virtual Tours
Price Comparison
Property Description
Property type
Detached
Lot size
< .50 acres
Style
Bungalow-Raised
Approx. Area
N/A
Room Information
| Room Type | Dimension (length x width) | Features | Level |
|---|---|---|---|
| Living Room | 7.39 x 4.08 m | Broadloom, Fireplace, Window | Main |
| Dining Room | 3.19 x 3.16 m | Broadloom, Combined w/Living, W/O To Yard | Main |
| Kitchen | 3.22 x 3.1 m | Tile Floor, B/I Oven, Access To Garage | Main |
| Breakfast | 3.1 x 2.06 m | Tile Floor, Combined w/Kitchen, Window | Main |
About 9110 Tenth Line
Spacious raised bungalow with a wide driveway and detached garage, offering plenty of parking. The private, landscaped backyard features a large interlock patio, perfect for morning coffee. Inside, the main level includes a bright living room with a corner fireplace, a dining room with backyard access, and a kitchen with a built-in oven, cooktop, and breakfast area. Three bedrooms and a full bathroom complete the main floor. The finished basement offers a rec room with a wet bar, a large office, a workshop, and a utility room. The backyard includes an enclosed area for added versatility. **EXTRAS** Living in Halton Hills offers a perfect blend of small-town charm and modern amenities, surrounded by picturesque landscapes and a strong sense of community.
Home Overview
Last updated
Apr 16
Virtual tour
None
Basement information
Partially Finished
Building size
--
Status
In-Active
Property sub type
Detached
Maintenance fee
$N/A
Year built
--
Additional Details
MORTGAGE INFO
ESTIMATED PAYMENT
Location
Some information about this property - Tenth Line

Book a Showing
Find your dream home ✨
I agree to receive marketing and customer service calls and text messages from homepapa. Consent is not a condition of purchase. Msg/data rates may apply. Msg frequency varies. Reply STOP to unsubscribe. Privacy Policy & Terms of Service.







