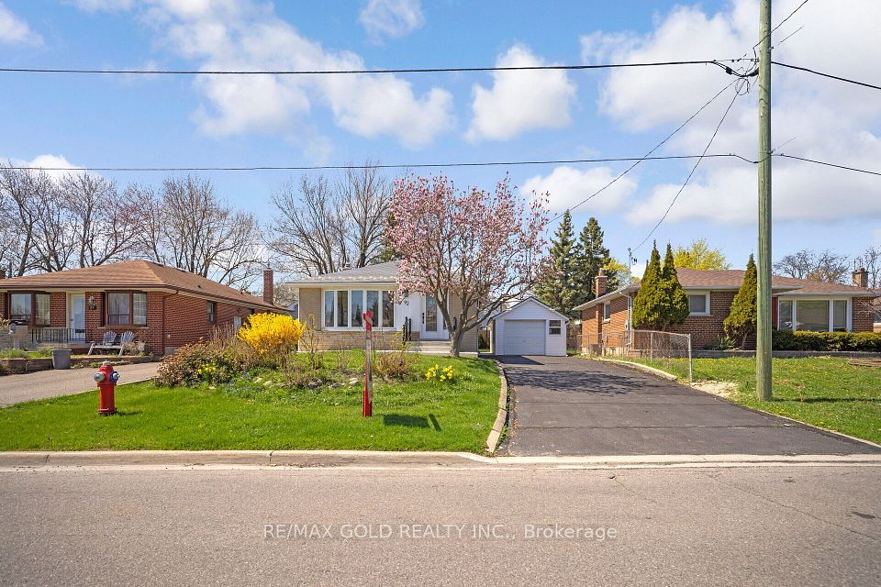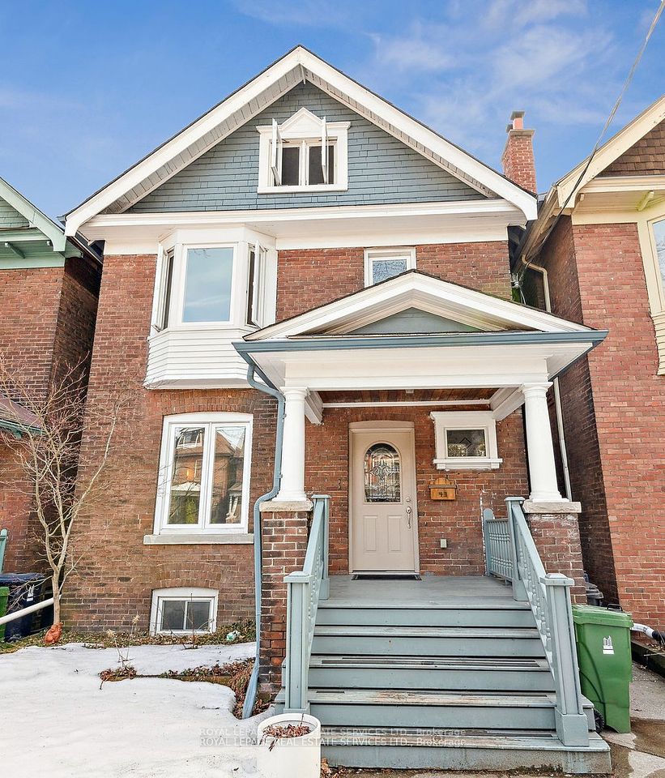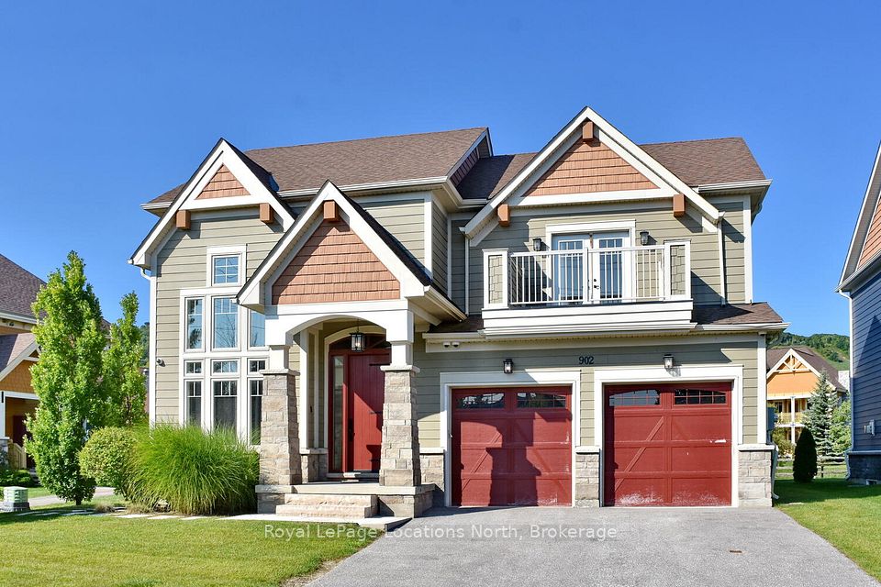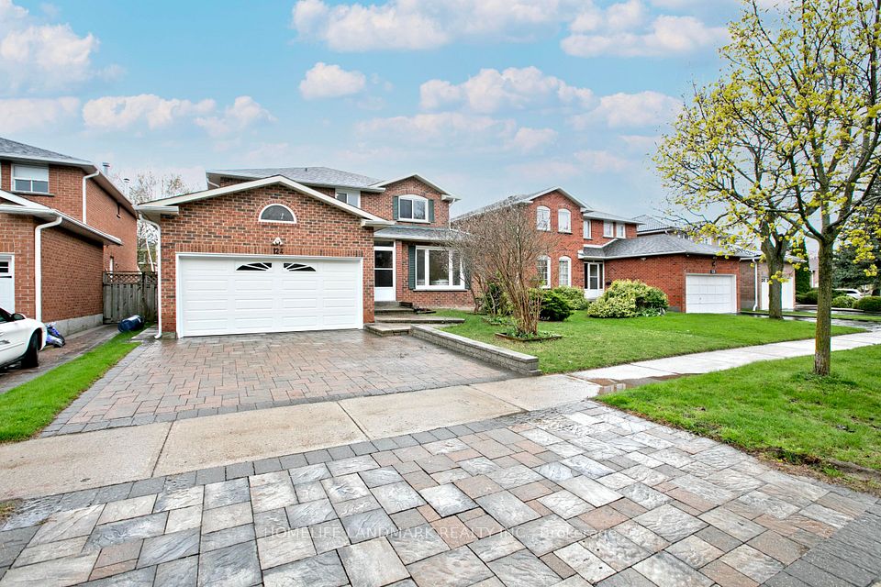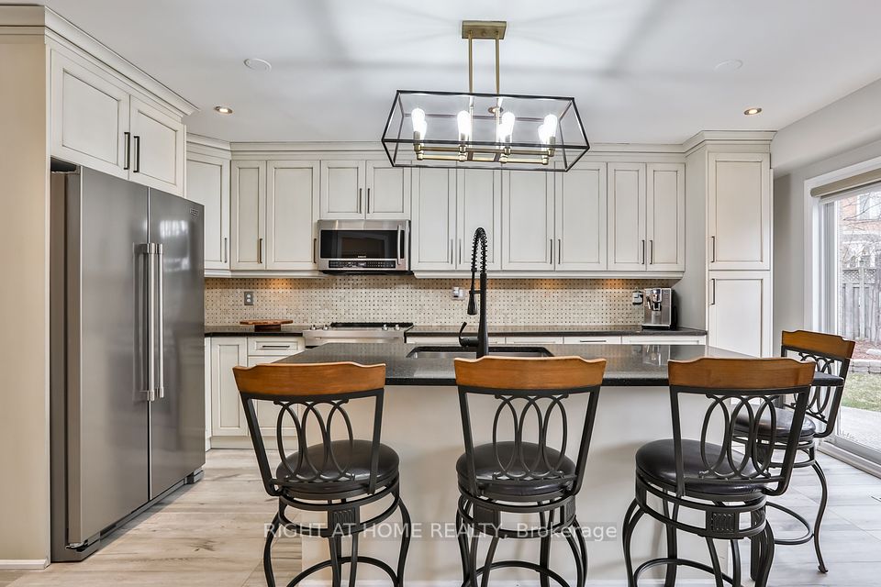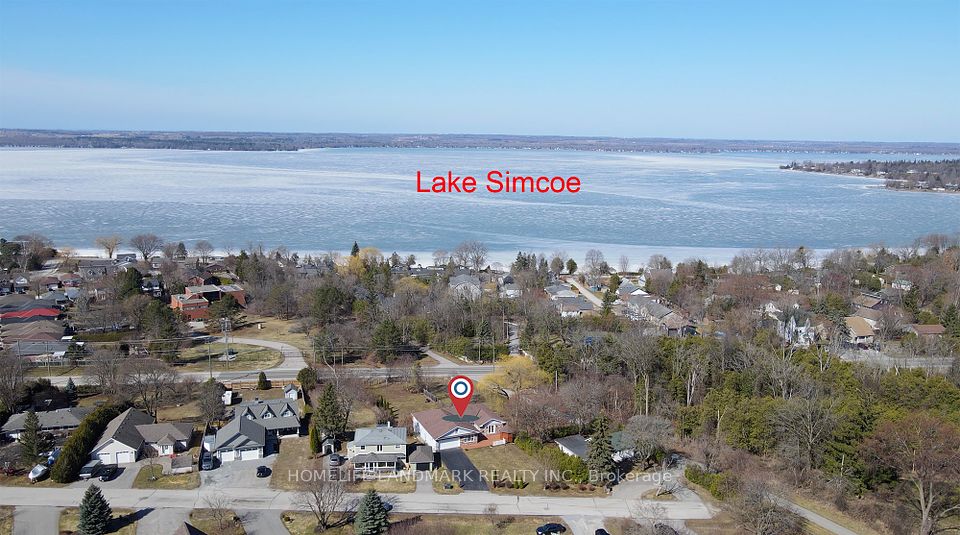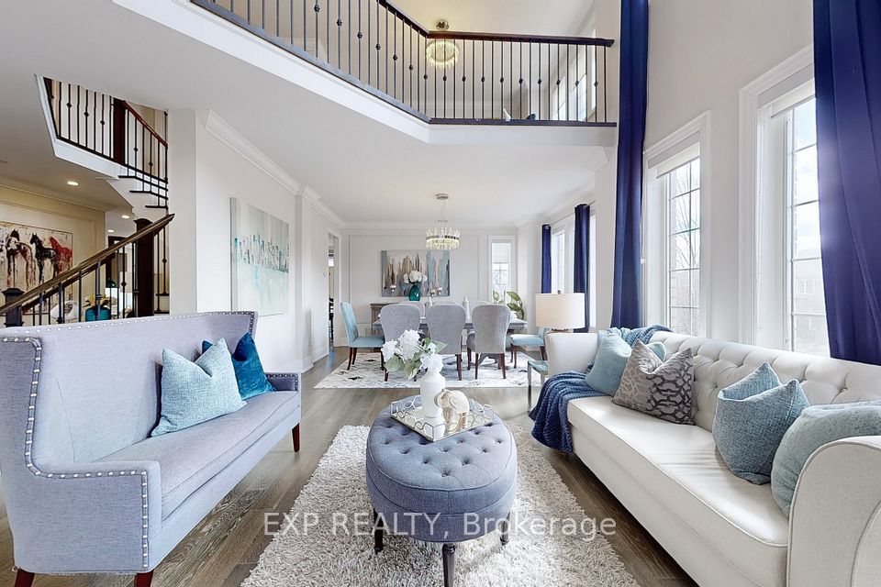$1,580,000
91 Scoville Square, Toronto E07, ON M1V 5M1
Price Comparison
Property Description
Property type
Detached
Lot size
N/A
Style
2-Storey
Approx. Area
N/A
Room Information
| Room Type | Dimension (length x width) | Features | Level |
|---|---|---|---|
| Living Room | 7.7 x 3.5 m | Hardwood Floor, Combined w/Dining | Main |
| Dining Room | 7.7 x 3.5 m | Hardwood Floor, Combined w/Living | Main |
| Kitchen | 5.2 x 3.55 m | Tile Floor, Tile Floor, Eat-in Kitchen | Main |
| Family Room | 5.57 x 3.25 m | Hardwood Floor, Gas Fireplace, W/O To Yard | Main |
About 91 Scoville Square
Welcome To This 4+2 Detached Home Located In a Prime High-Demand Community. Long and Wide Interlock Driveway. 9 Feet Ceiling High On Main Floor, Quality Hardwood Floor Throughout. Upgraded Kitchen, Quartz Countertop, Central Island & Pot Lights. Large Size Bedrooms With 3 Upgraded Bathrooms In Second Floor. Separate Entrance To Bsmt With 2 Ensuite Bedrooms For Extra Rent Income, Tons Of Upgraded Features Includes: Skylight. Window(2015), Roof (2015), Furnace(2011). Steps To TTC, Supermarts, Banks, Park, Schools, Pacific Mall...
Home Overview
Last updated
6 hours ago
Virtual tour
None
Basement information
Finished, Separate Entrance
Building size
--
Status
In-Active
Property sub type
Detached
Maintenance fee
$N/A
Year built
--
Additional Details
MORTGAGE INFO
ESTIMATED PAYMENT
Location
Some information about this property - Scoville Square

Book a Showing
Find your dream home ✨
I agree to receive marketing and customer service calls and text messages from homepapa. Consent is not a condition of purchase. Msg/data rates may apply. Msg frequency varies. Reply STOP to unsubscribe. Privacy Policy & Terms of Service.







