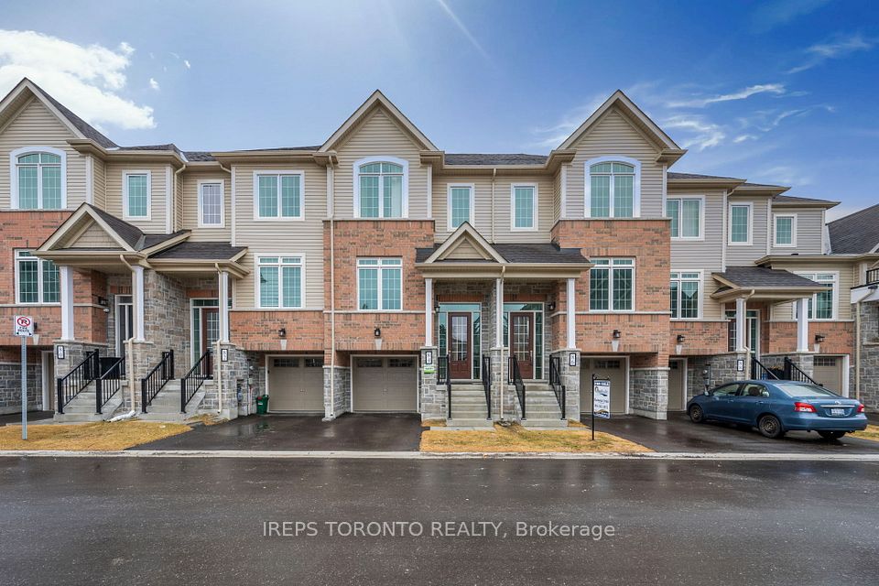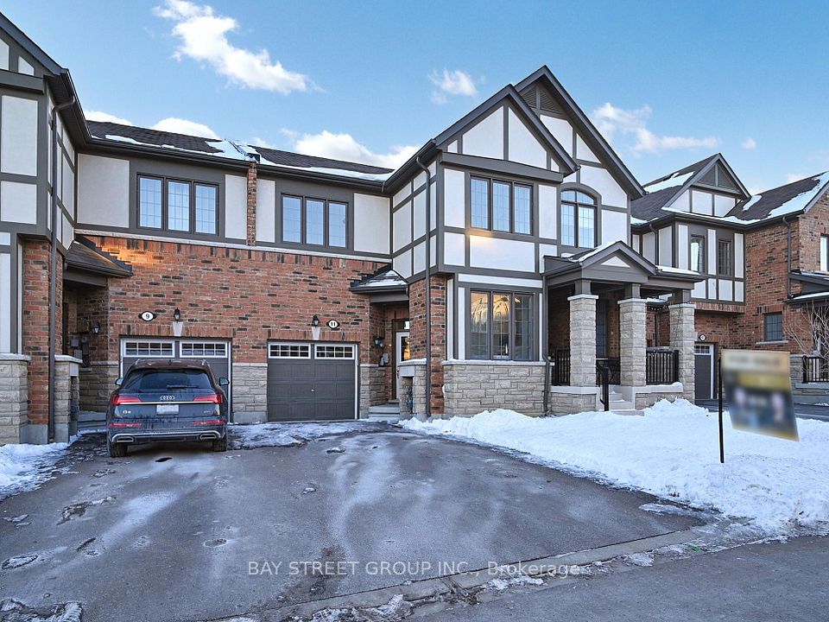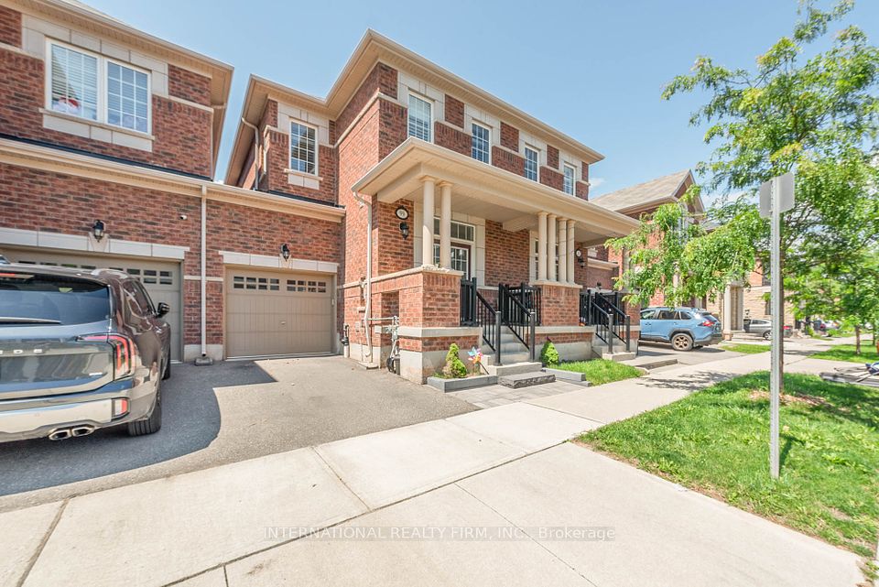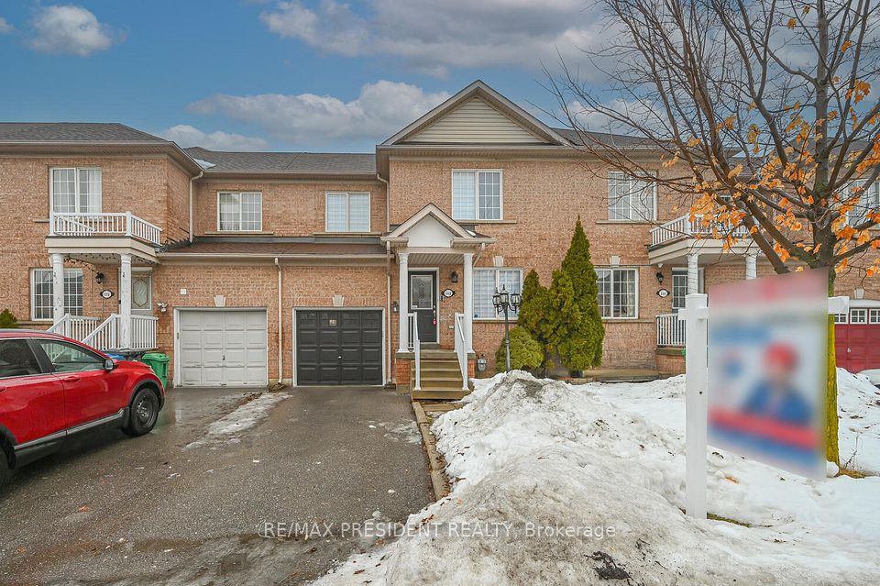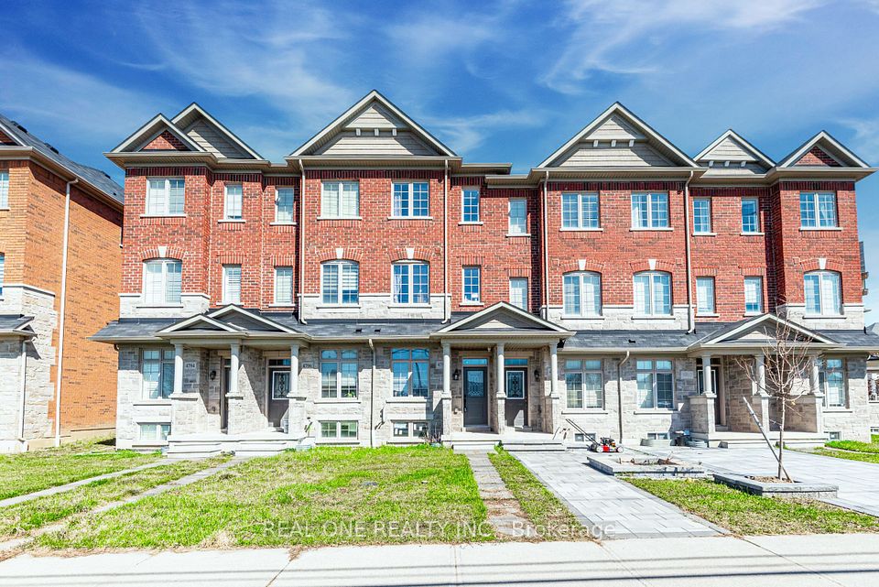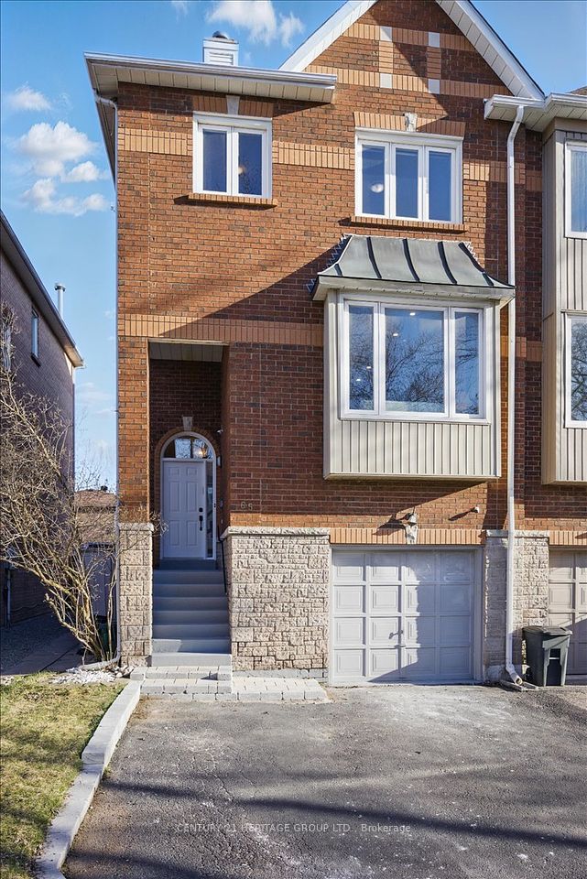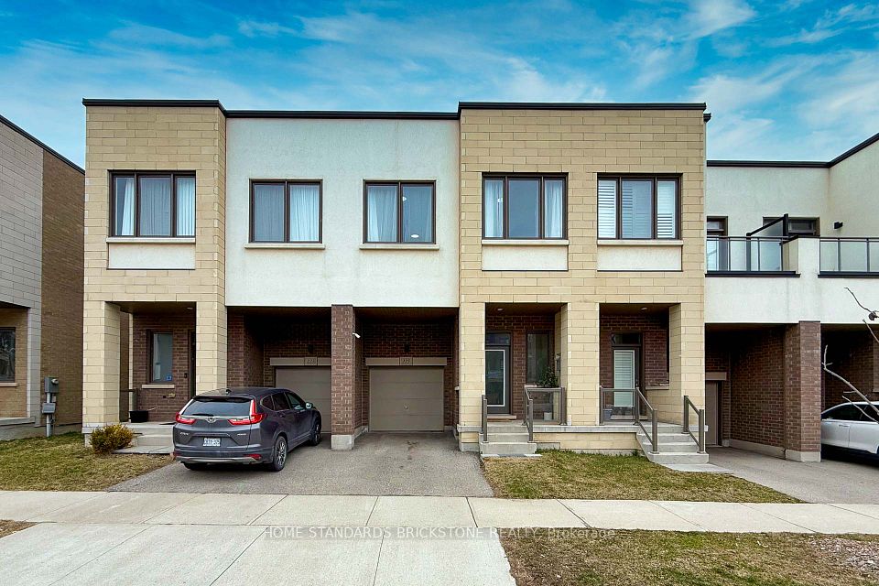$1,299,000
Last price change Mar 30
91 Mikayla Lane, Markham, ON L6B 0V1
Virtual Tours
Price Comparison
Property Description
Property type
Att/Row/Townhouse
Lot size
N/A
Style
3-Storey
Approx. Area
N/A
Room Information
| Room Type | Dimension (length x width) | Features | Level |
|---|---|---|---|
| Bedroom 4 | 2.67 x 2.4 m | Hardwood Floor, Large Window | Ground |
| Laundry | 4 x 2 m | Ceramic Floor, Laundry Sink | Ground |
| Kitchen | 4 x 3.35 m | Stainless Steel Appl, Quartz Counter | Second |
| Great Room | 4 x 3.35 m | Hardwood Floor, W/O To Terrace | Second |
About 91 Mikayla Lane
Welcome to 91 Mikayla Lane, a beautifully designed 4-bedroom, 3.5-bathroom home in the highly sought-after Cornell community. With 2,067 sq. ft. of elegant living space, this home offers modern finishes, a functional layout, and a prime location perfect for families. This home features 9 ft ceilings throughout, creating an open and airy feel. 3 1/4 -inch engineered hardwood flooring, oak staircase, 50" linear built-in fireplace, adding warmth and style. Modern kitchen with quartz countertops, a chimney-style range hood, and premium finishes. 4 bedrooms, 3 full baths + 1 powder room, designed for comfort and convenience. Basement with a 3-piece rough-in, offering future potential. Prime Location: Walking distance to Cornell Community Center, Markham Stouffville Hospital, parks, and the VIVA GO Bus Terminal. Easy access to Highway 407, making commuting a breeze. Hot water tank rental. Dont miss this beautifully designed home in one of Markhams most desirable neighborhoods!
Home Overview
Last updated
5 days ago
Virtual tour
None
Basement information
Unfinished
Building size
--
Status
In-Active
Property sub type
Att/Row/Townhouse
Maintenance fee
$N/A
Year built
2024
Additional Details
MORTGAGE INFO
ESTIMATED PAYMENT
Location
Some information about this property - Mikayla Lane

Book a Showing
Find your dream home ✨
I agree to receive marketing and customer service calls and text messages from homepapa. Consent is not a condition of purchase. Msg/data rates may apply. Msg frequency varies. Reply STOP to unsubscribe. Privacy Policy & Terms of Service.







