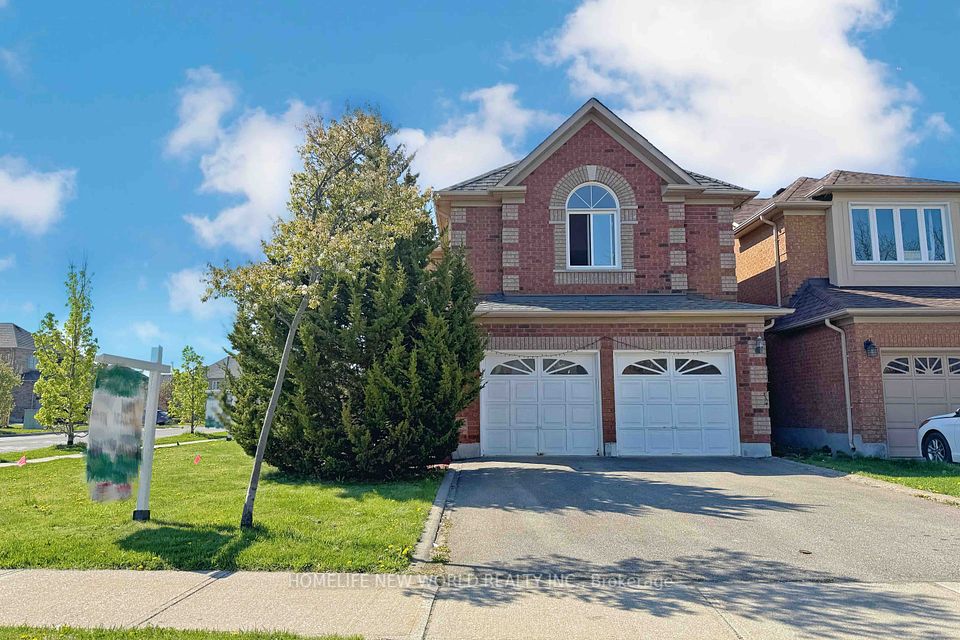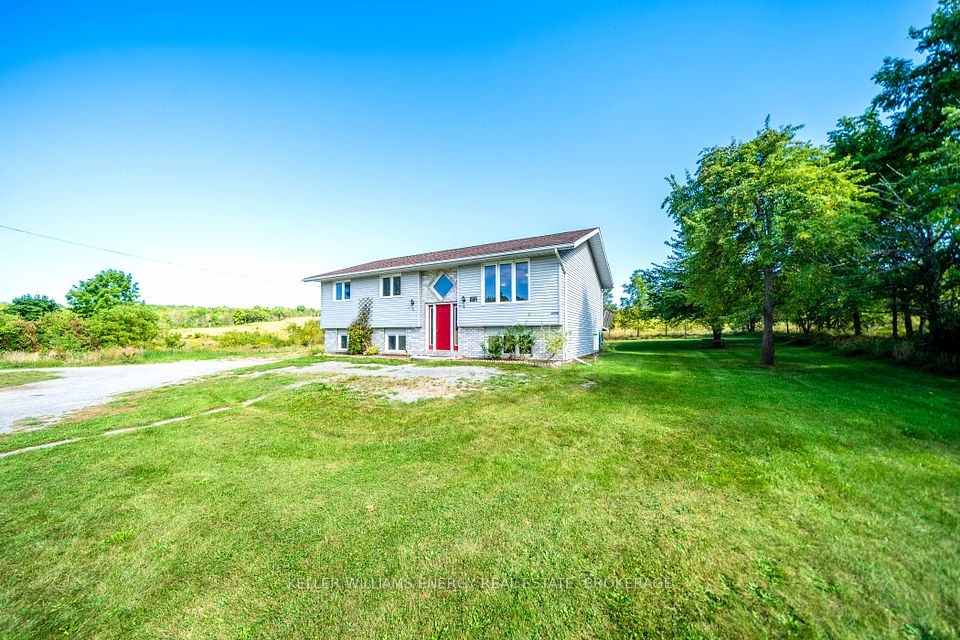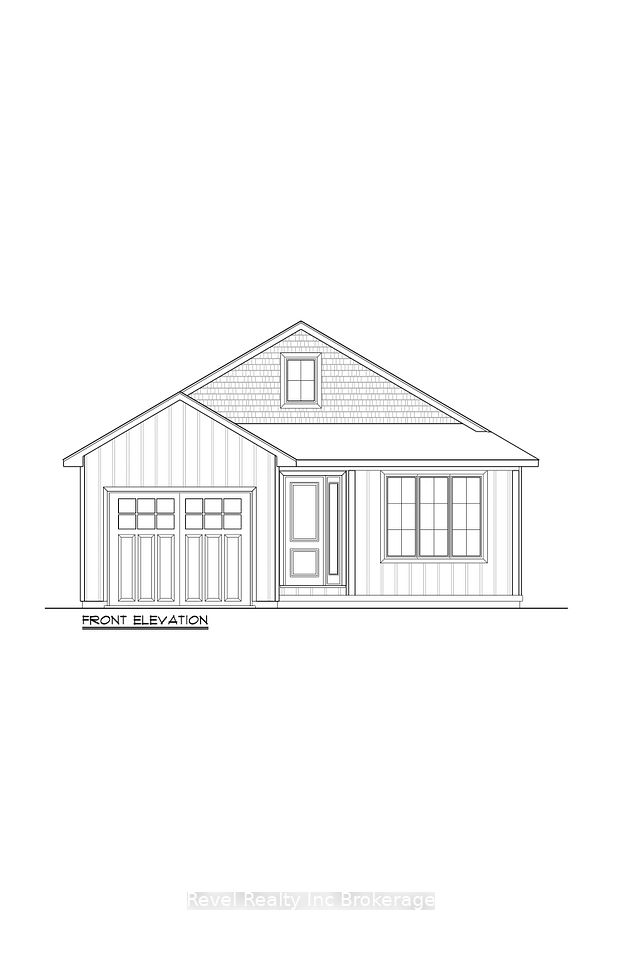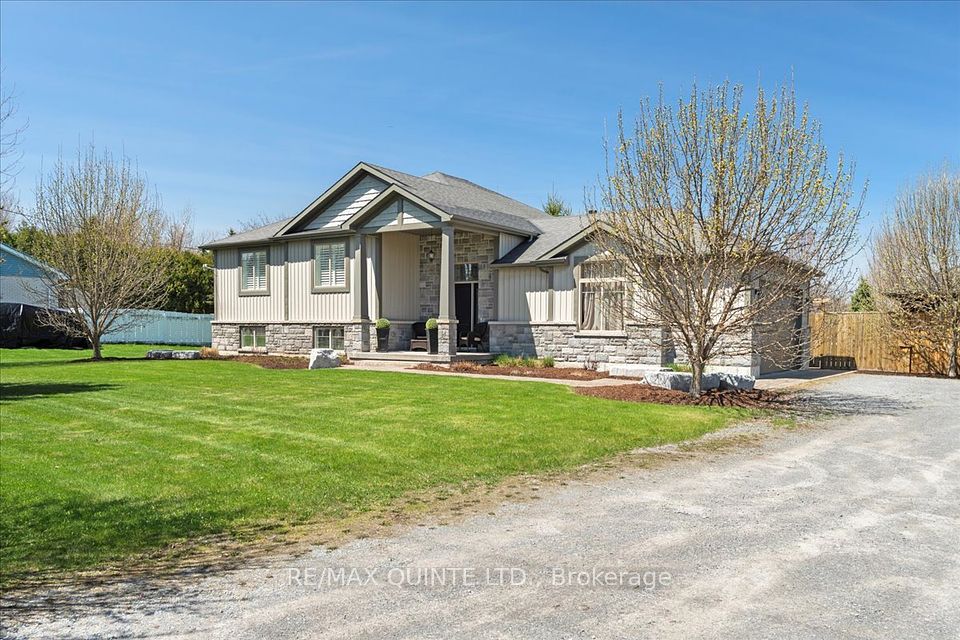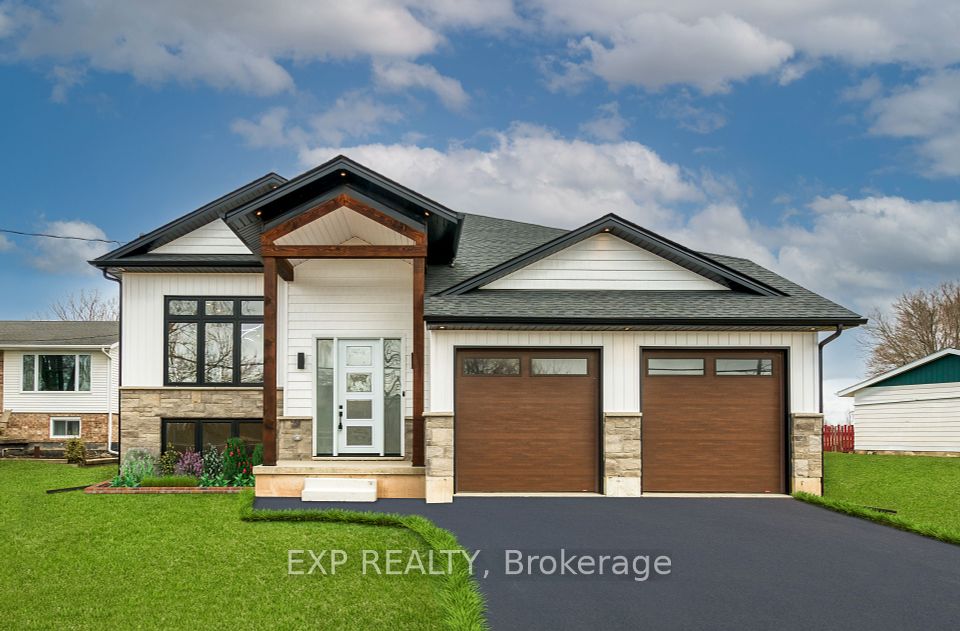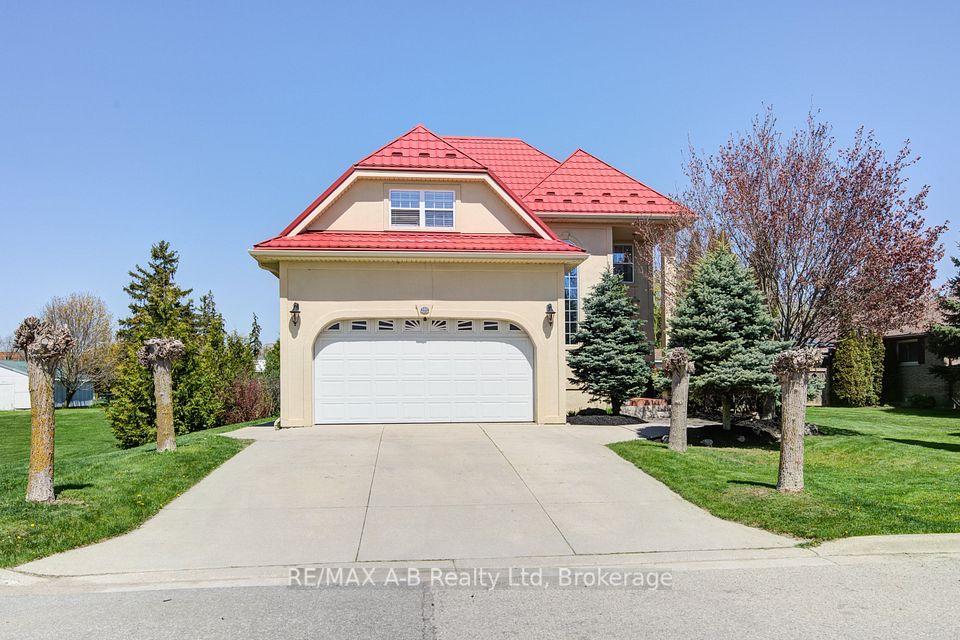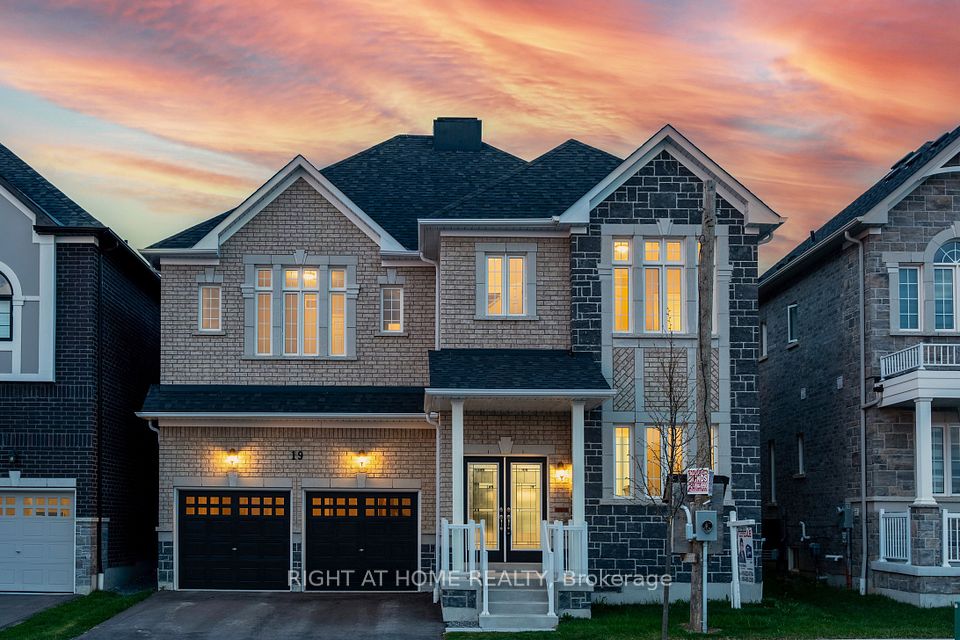$849,410
91 McCaul Street, Brampton, ON L6V 1J5
Price Comparison
Property Description
Property type
Detached
Lot size
N/A
Style
2-Storey
Approx. Area
N/A
Room Information
| Room Type | Dimension (length x width) | Features | Level |
|---|---|---|---|
| Kitchen | 7.44 x 5.89 m | N/A | Main |
| Dining Room | 2.73 x 3.2 m | N/A | Main |
| Living Room | 4.38 x 4.86 m | N/A | Main |
| Primary Bedroom | 7.39 x 4.64 m | N/A | Second |
About 91 McCaul Street
This detached property in a high rental demand location is a renovators dream, offering endless potential for transformation. Boasting a spacious open-concept layout with a large kitchen island and lots of natural light. The house has been tenanted for a while and requires some TLC. Key structural assetssmooth ceilings, recessed lighting, and a striking solid oak floating staircase. The house also has a wide and deep lot, offering the opportunity to build an ARU. The large size master suite has a private balcony and ensuite washroom. The sprawling driveway which fits six cars appeals to families or investors eyeing multi-unit rentals. With its prime location and strong bones, this house is ripe for high-impact upgrades: reimagine the kitchen with premium finishes, expand the ensuite, unlock basement potential for rentals, or enhance curb appeal to match Bramptons competitive market. This TLC gem promises strong ROI for those ready to act swiftly.
Home Overview
Last updated
Feb 26
Virtual tour
None
Basement information
Finished, Separate Entrance
Building size
--
Status
In-Active
Property sub type
Detached
Maintenance fee
$N/A
Year built
--
Additional Details
MORTGAGE INFO
ESTIMATED PAYMENT
Location
Some information about this property - McCaul Street

Book a Showing
Find your dream home ✨
I agree to receive marketing and customer service calls and text messages from homepapa. Consent is not a condition of purchase. Msg/data rates may apply. Msg frequency varies. Reply STOP to unsubscribe. Privacy Policy & Terms of Service.




