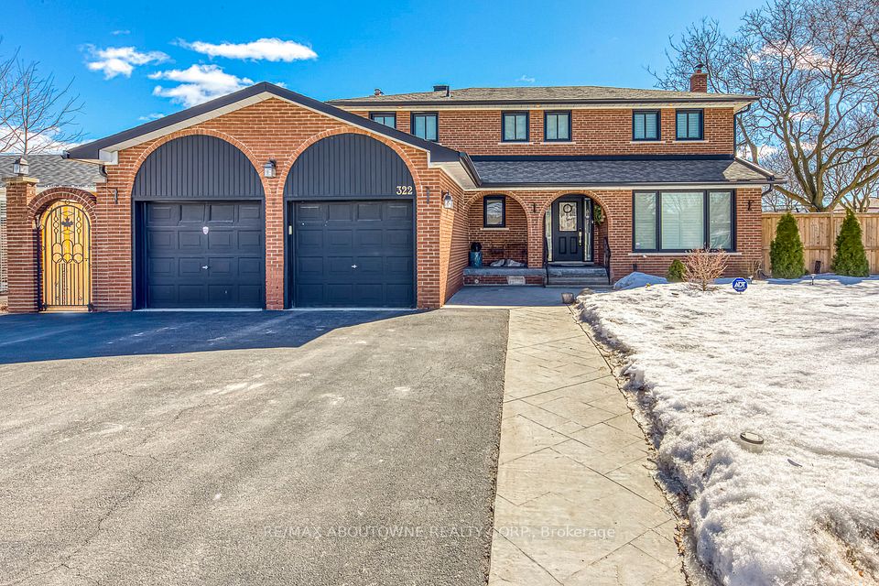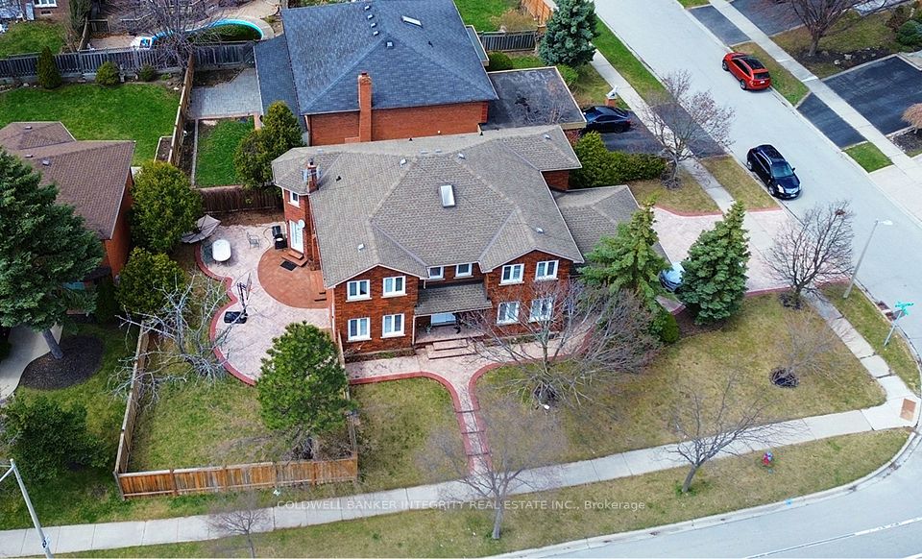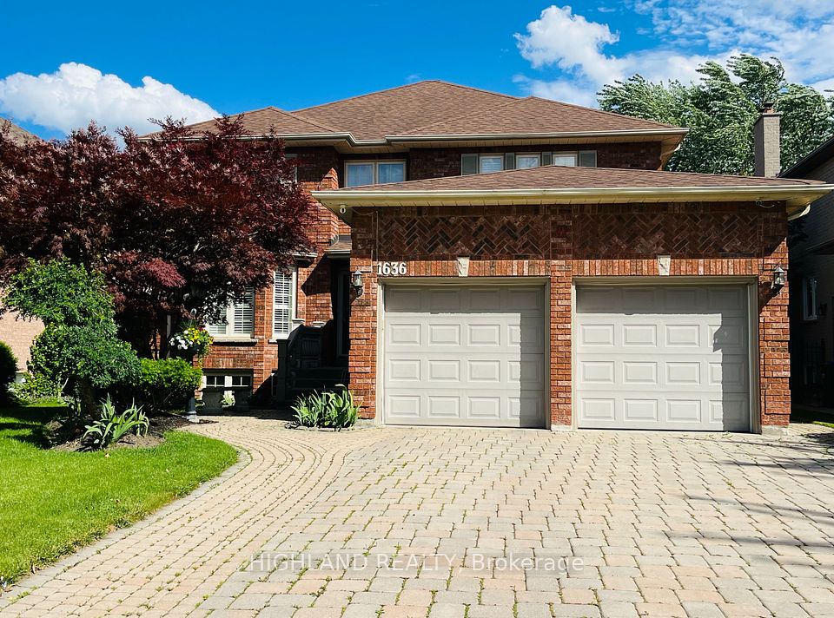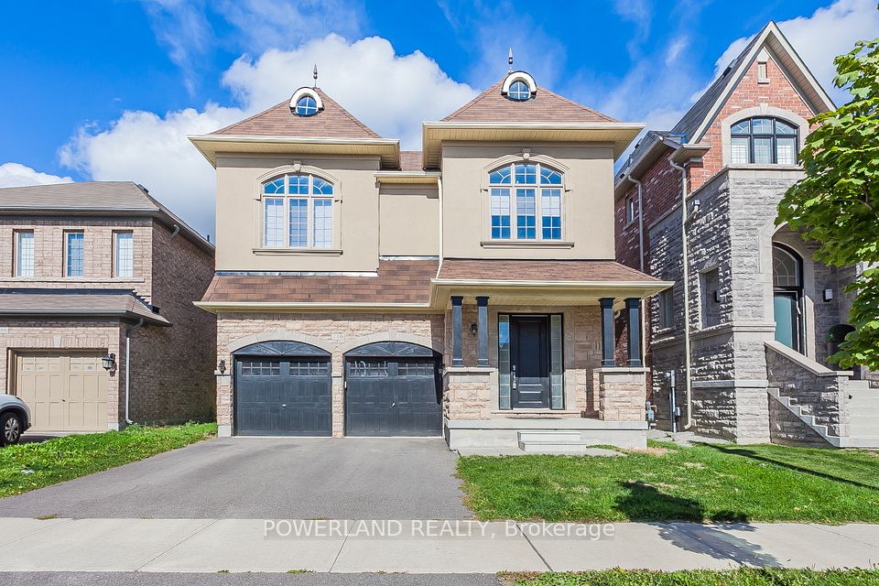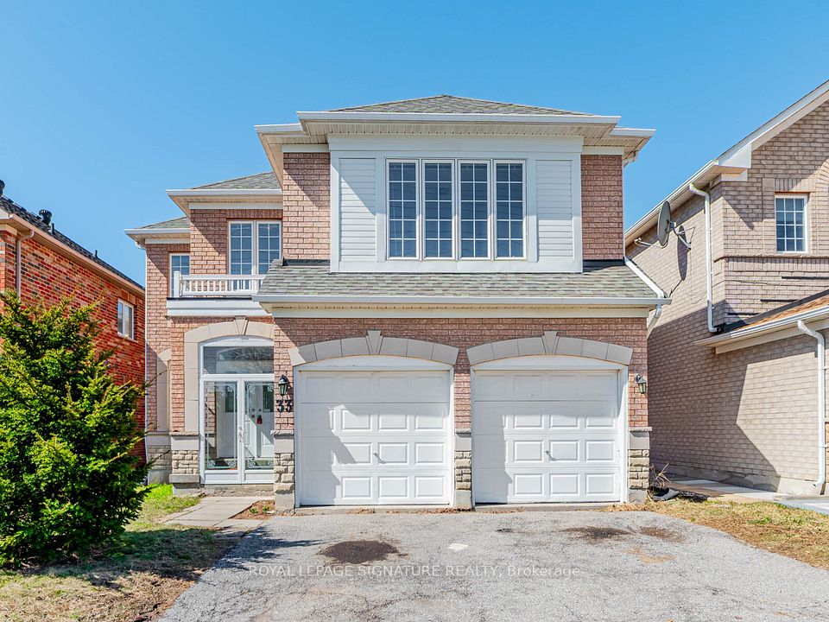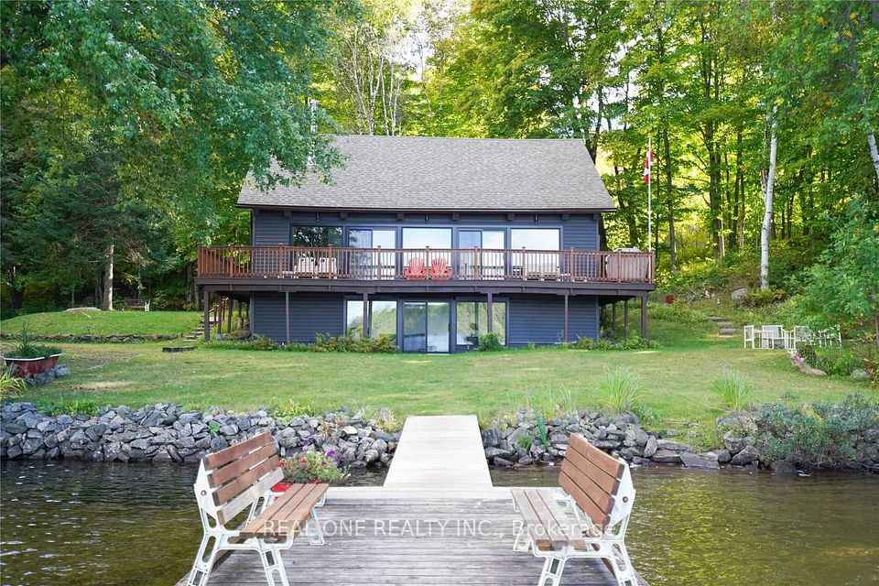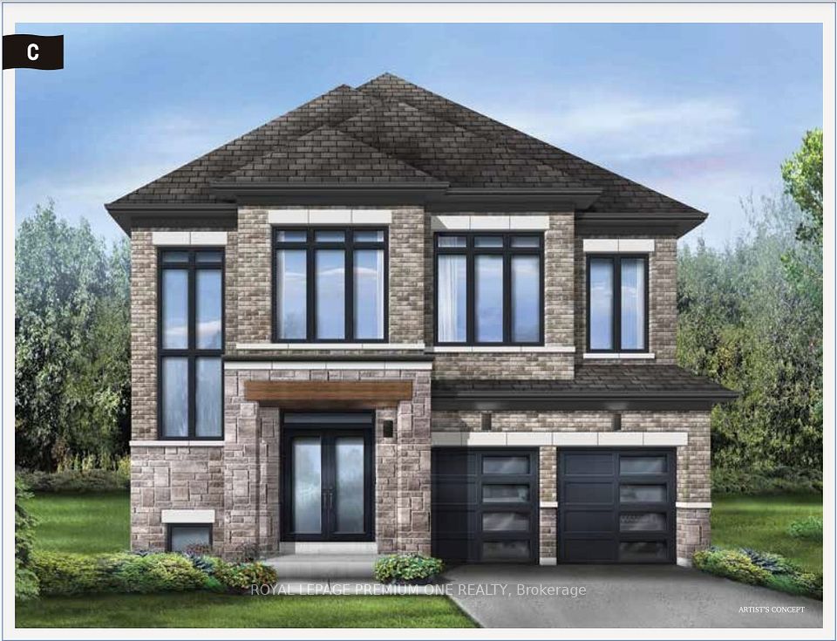$1,985,000
91 BRENSCOMBE Road, Brampton, ON L7A 4K5
Price Comparison
Property Description
Property type
Detached
Lot size
N/A
Style
2-Storey
Approx. Area
N/A
Room Information
| Room Type | Dimension (length x width) | Features | Level |
|---|---|---|---|
| Kitchen | 4.12 x 2.74 m | Custom Backsplash, Hardwood Floor, W/O To Deck | Main |
| Breakfast | 4.12 x 3.35 m | Quartz Counter, Hardwood Floor, Breakfast Bar | Main |
| Family Room | 5.49 x 3.96 m | Coffered Ceiling(s), Hardwood Floor, Gas Fireplace | Main |
| Dining Room | 6.1 x 3.28 m | Combined w/Living, Hardwood Floor | Main |
About 91 BRENSCOMBE Road
Ravine Lot in New Subdivision.Offering Superior Quality Material. Caesar stone w/under mount sink in Kit+Laundry. Crown Mouldings, 8 Foot Doors, 7 inch Baseboards, LEVEL 7 FINISHES, and 6 inch Engineered Hardwood throughout. Upgraded shingles and windows. 24"x48" Porcelain Tiles in Entrance, kitchen and primary bedroom washroom. Coffered ceiling in Family room and primary bedroom. Stained oak staircase w/metal pickets. Gas fireplace w/marble surround. Gas+Electrical for stove.Upgraded Kit Cupboards. AND MORE **EXTRAS** HWT OWNED NOT RENTED,CAC,CVAC,R17Value Insulated Garage Doors w/2 openers and keypads,Alarm System,Gas outlet for BBQ,LED Pot Lights,S/S sink in Laundry.
Home Overview
Last updated
Feb 14
Virtual tour
None
Basement information
Full, Unfinished
Building size
--
Status
In-Active
Property sub type
Detached
Maintenance fee
$N/A
Year built
2024
Additional Details
MORTGAGE INFO
ESTIMATED PAYMENT
Location
Some information about this property - BRENSCOMBE Road

Book a Showing
Find your dream home ✨
I agree to receive marketing and customer service calls and text messages from homepapa. Consent is not a condition of purchase. Msg/data rates may apply. Msg frequency varies. Reply STOP to unsubscribe. Privacy Policy & Terms of Service.







