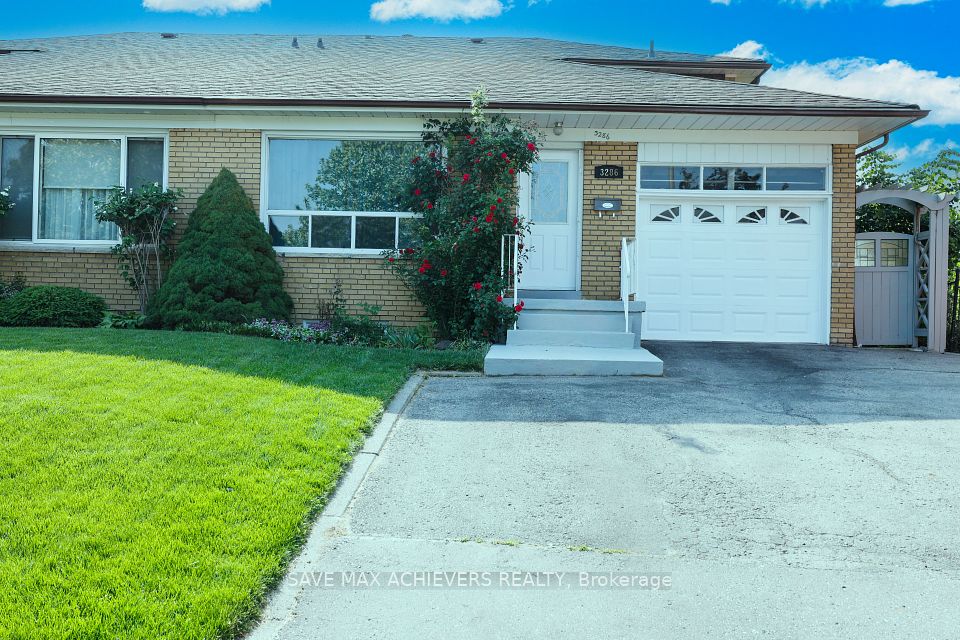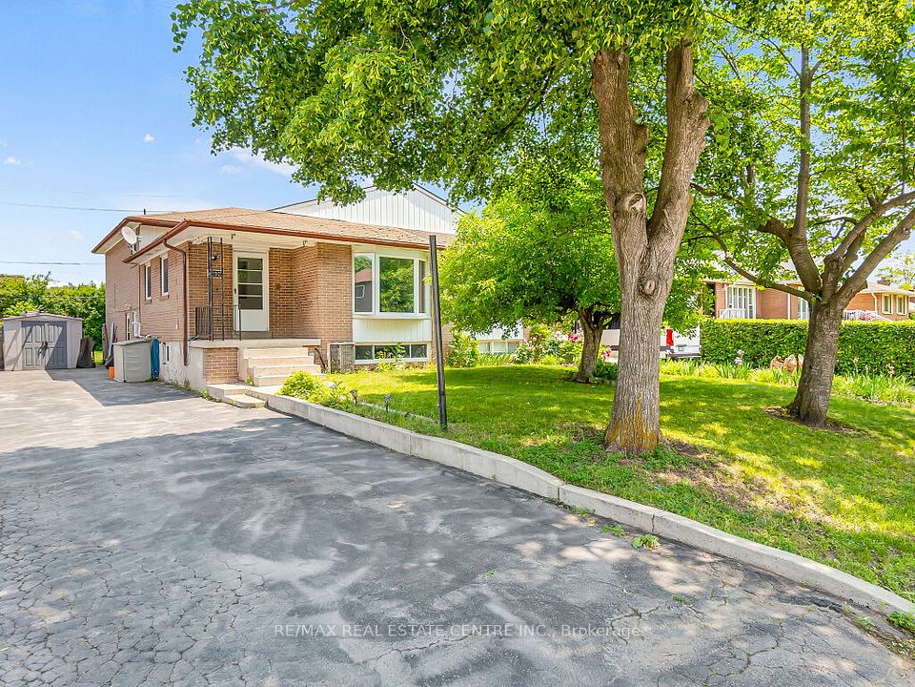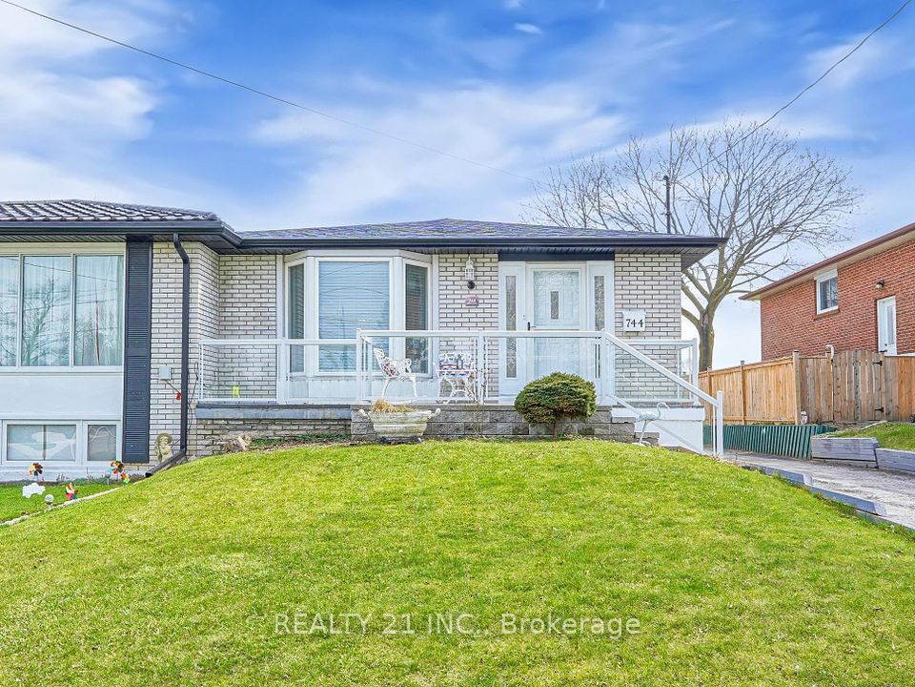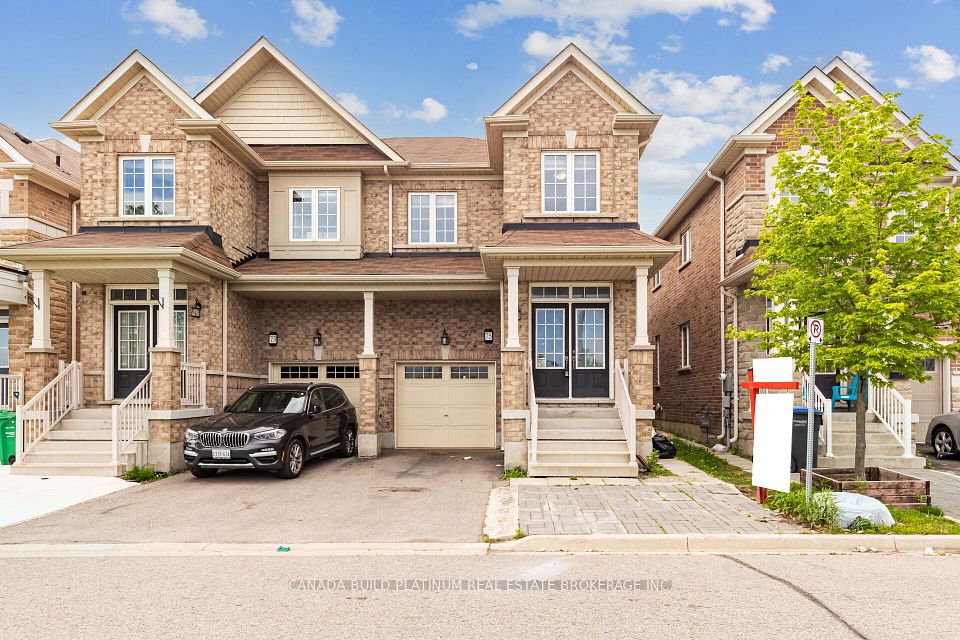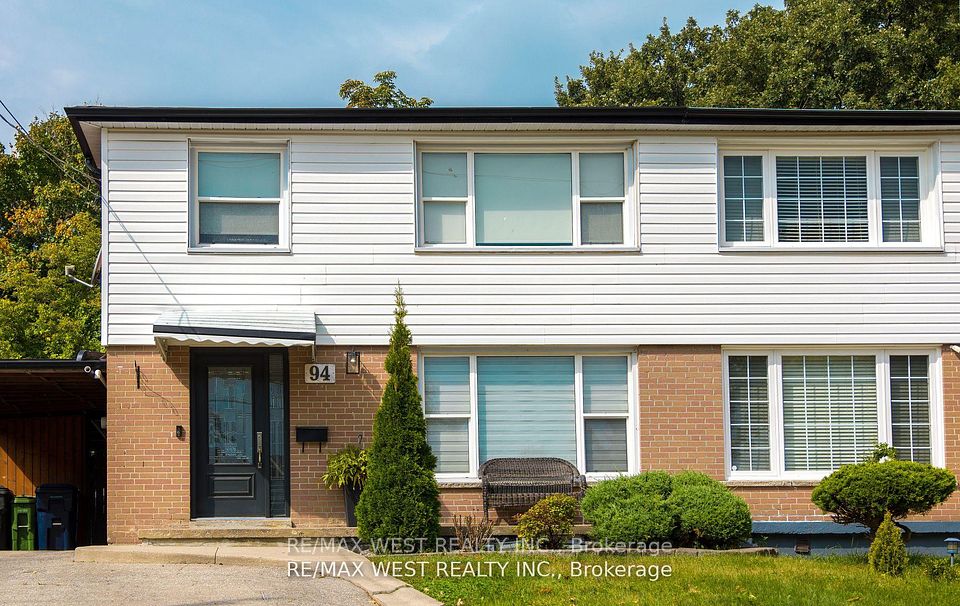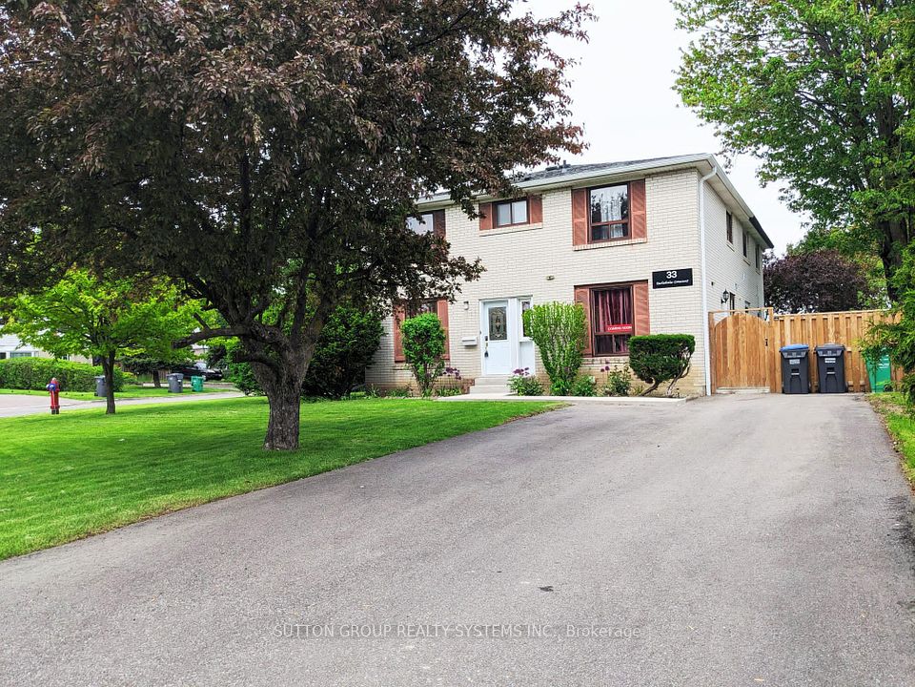
$1,099,900
906 Oasis Drive, Mississauga, ON L5V 0C7
Price Comparison
Property Description
Property type
Semi-Detached
Lot size
N/A
Style
2-Storey
Approx. Area
N/A
Room Information
| Room Type | Dimension (length x width) | Features | Level |
|---|---|---|---|
| Living Room | 5.649 x 4.15 m | Hardwood Floor, Pot Lights, 2 Pc Bath | Main |
| Kitchen | 2.43 x 2.6 m | Stainless Steel Appl, Granite Counters, Eat-in Kitchen | Main |
| Dining Room | 2.77 x 2.6 m | Hardwood Floor, Overlooks Backyard, Pot Lights | Main |
| Family Room | 5.21 x 3.38 m | Hardwood Floor, Overlooks Backyard, Pot Lights | Main |
About 906 Oasis Drive
Welcome to your dream home in highly sought-after Mississauga! This stunning semi-detached property offers an exceptional blend of style, space, and functionality. Boasting 4 generous bedrooms, plus 1 additional bedroom in the basement + Den, and 4 beautifully appointed washrooms, there's ample space for every member of your family. Appx 1900 Sq Ft Abv Grade W/9Feet Ceilings. The finished basement, complete with a separate entrance, presents endless possibilities from a private in-law suite or rental income opportunity to an incredible recreation haven. Step outside and discover your private oasis backyard, a meticulously designed sanctuary perfect for entertaining, relaxing, and creating lasting memories. It features a beautiful Gazebo, spa & hot tub, inviting you to unwind and soak away the day's stresses. With its prime location, you'll enjoy unparalleled convenience to top-rated schools, vibrant amenities, and seamless transportation. Don't miss this rare opportunity to own a truly special property!
Home Overview
Last updated
14 hours ago
Virtual tour
None
Basement information
Apartment, Separate Entrance
Building size
--
Status
In-Active
Property sub type
Semi-Detached
Maintenance fee
$N/A
Year built
--
Additional Details
MORTGAGE INFO
ESTIMATED PAYMENT
Location
Some information about this property - Oasis Drive

Book a Showing
Find your dream home ✨
I agree to receive marketing and customer service calls and text messages from homepapa. Consent is not a condition of purchase. Msg/data rates may apply. Msg frequency varies. Reply STOP to unsubscribe. Privacy Policy & Terms of Service.






